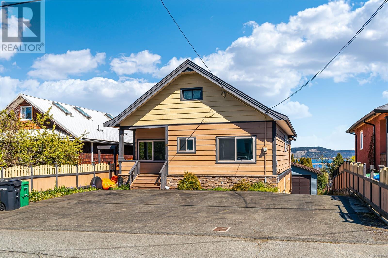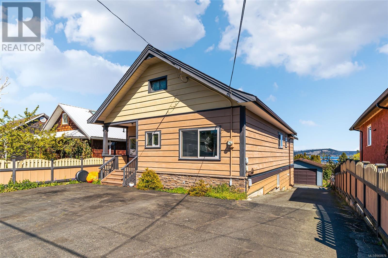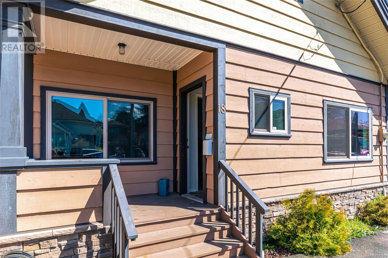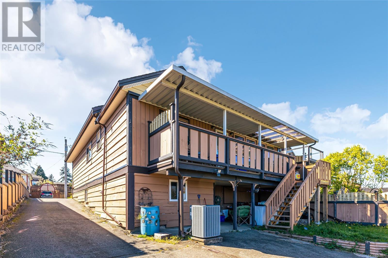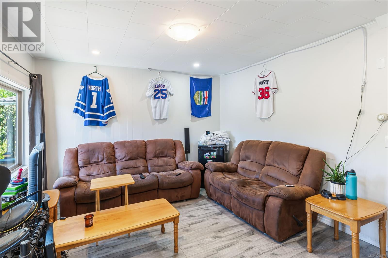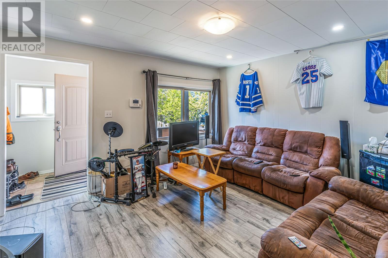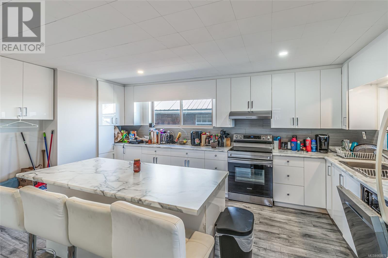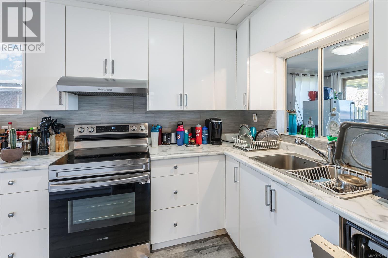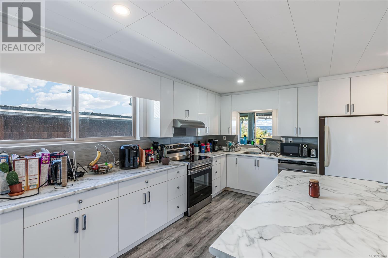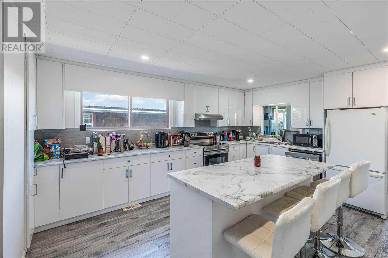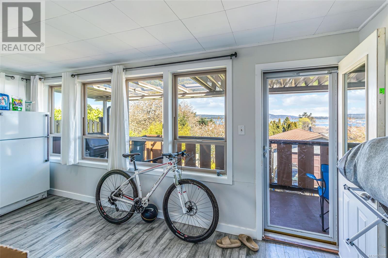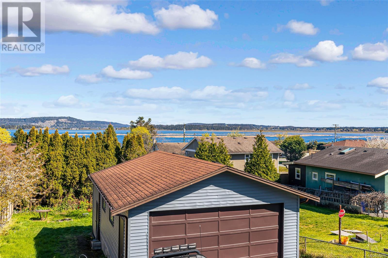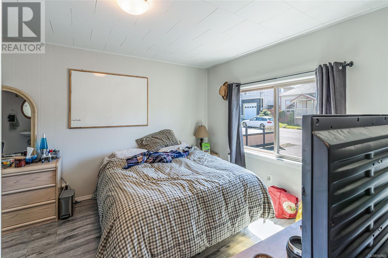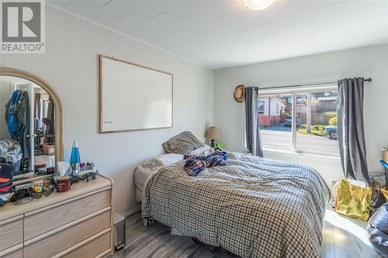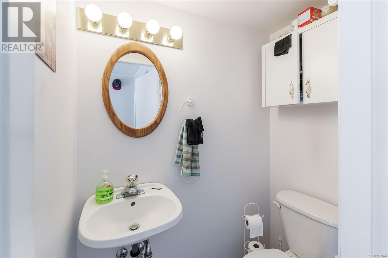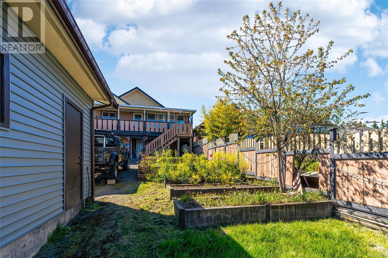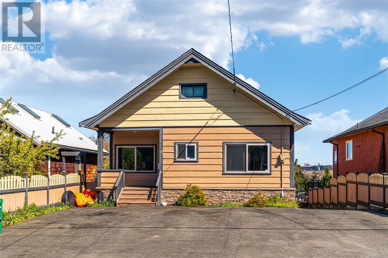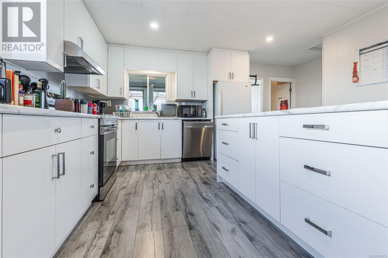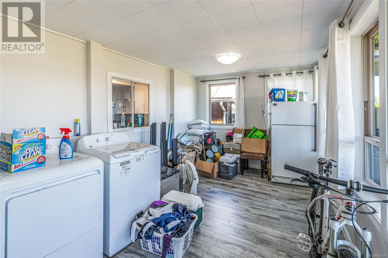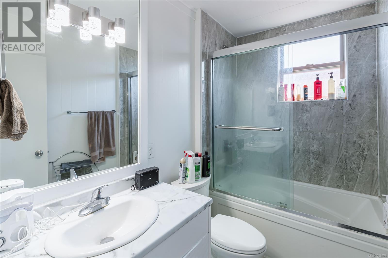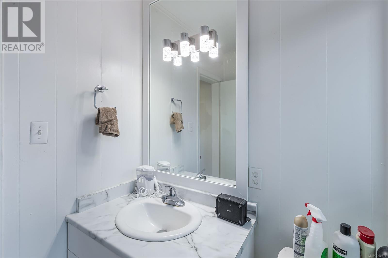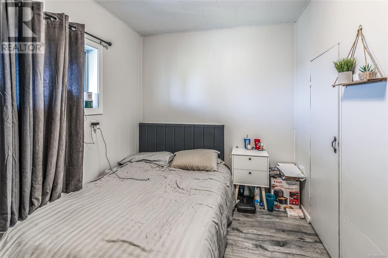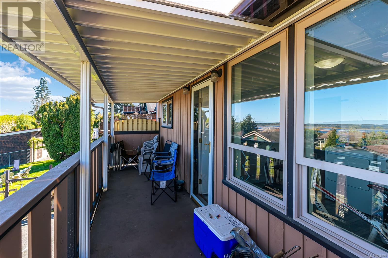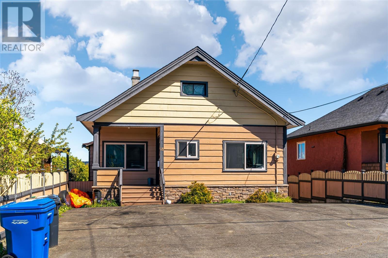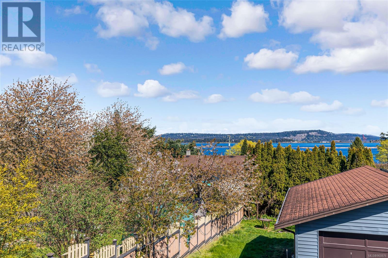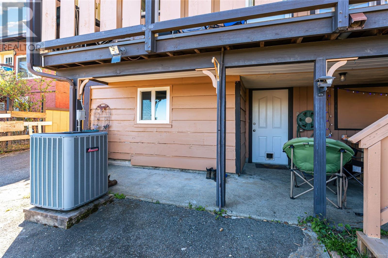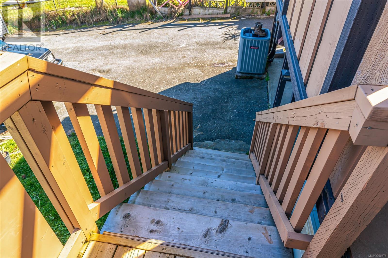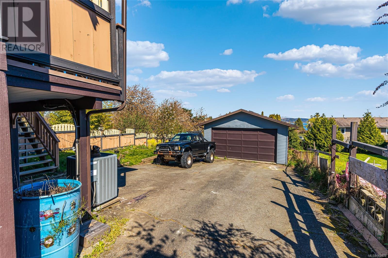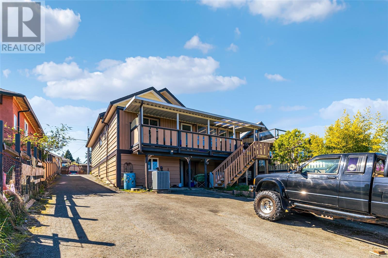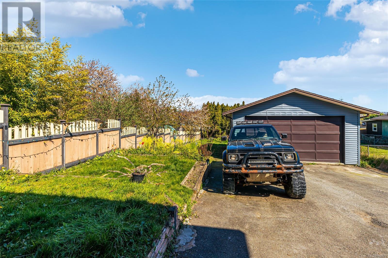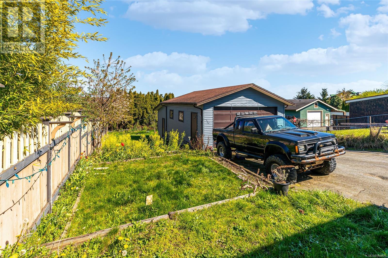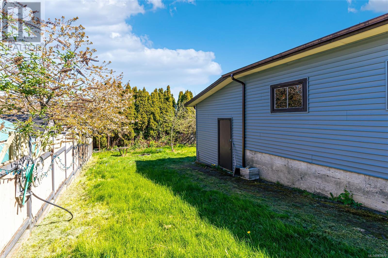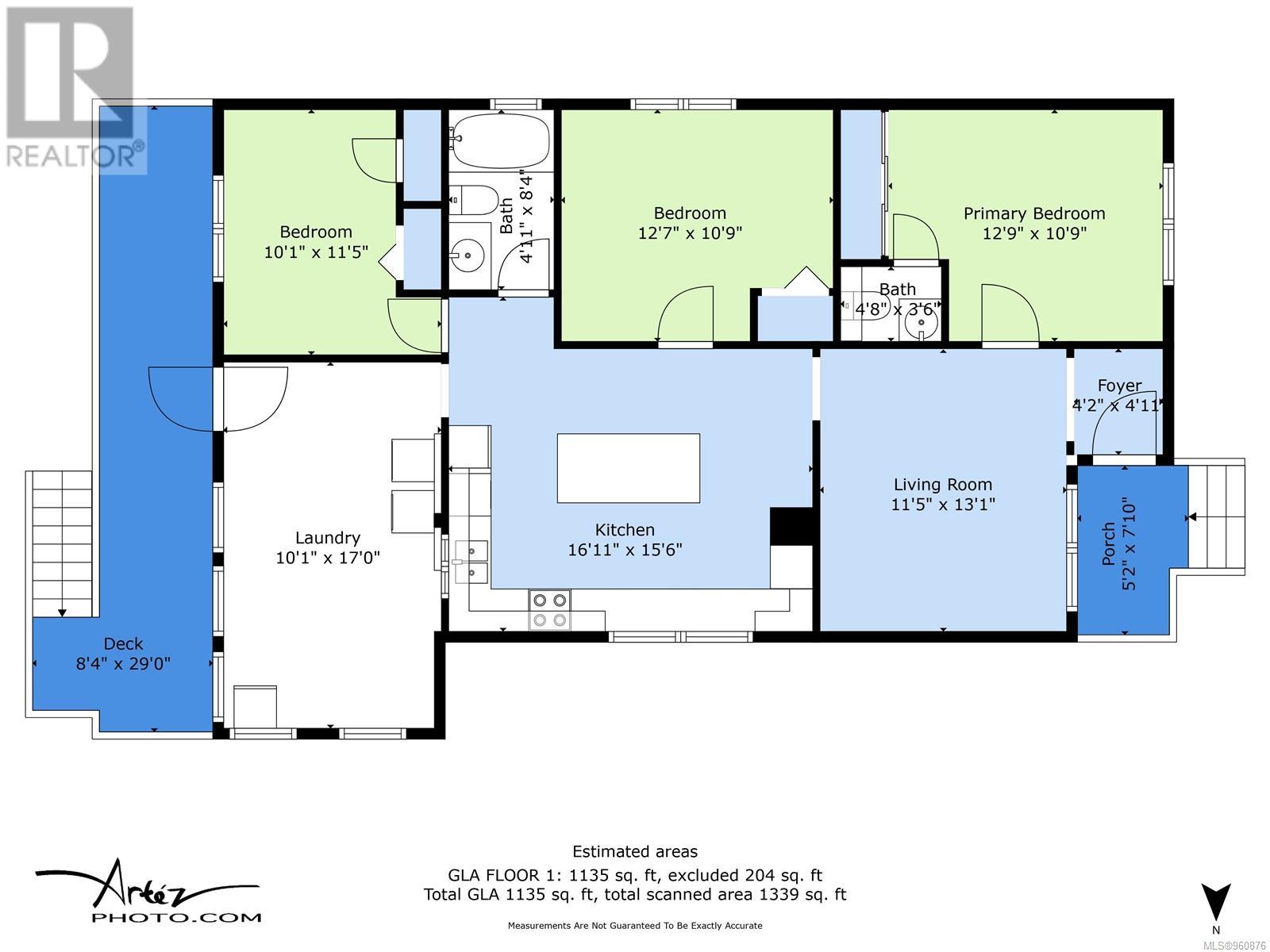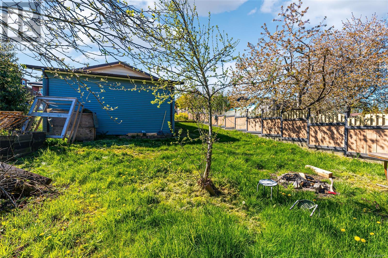18 Gillespie St Nanaimo, British Columbia V9R 4Y3
$778,888
Discover the epitome of ideal location with this meticulously renovated residence boasting breathtaking ocean views, conveniently situated just moments from the bustling downtown shopping center. This captivating home offers an array of desirable features, including four bedrooms, three bathrooms, a luminous and generously proportioned kitchen, freshly applied paint, upgraded flooring, and state-of-the-art appliances. Embracing modern comfort, it is equipped with a heat pump, newer windows, and a covered back deck, ensuring year-round enjoyment of the surrounding beauty. Completing this exceptional property is a fully finished one-bedroom basement suite, ideal for extended family living or rental income. Nestled on an expansive 0.19-acre fenced lot, the residence also features a substantial 780 sqft detached garage/workshop, providing ample space for hobbies or storage. With accommodation for over eight vehicles, along with the convenience of house-wide air conditioning, this home exudes both practicality and luxury. Act swiftly to seize this unparalleled opportunity before it's too late. Additionally, the main home, featuring three bedrooms and two bathrooms, with rental income of $2450 per month, while the one-bedroom suite fetches $1250 per month, making it a lucrative investment. Set upon an 8000 sqft lot with a detached garage, this property truly offers the best in coastal living combined with exceptional rental potential. (id:32872)
Property Details
| MLS® Number | 960876 |
| Property Type | Single Family |
| Neigbourhood | South Nanaimo |
| Features | Central Location, Other |
| Parking Space Total | 8 |
| View Type | Ocean View |
Building
| Bathroom Total | 3 |
| Bedrooms Total | 4 |
| Constructed Date | 1913 |
| Cooling Type | Air Conditioned |
| Heating Type | Forced Air, Heat Pump |
| Size Interior | 2030 Sqft |
| Total Finished Area | 2030 Sqft |
| Type | House |
Land
| Acreage | No |
| Size Irregular | 8300 |
| Size Total | 8300 Sqft |
| Size Total Text | 8300 Sqft |
| Zoning Description | R1 |
| Zoning Type | Residential |
Rooms
| Level | Type | Length | Width | Dimensions |
|---|---|---|---|---|
| Lower Level | Bathroom | 4-Piece | ||
| Lower Level | Kitchen | 33 ft | Measurements not available x 33 ft | |
| Lower Level | Utility Room | 5'4 x 16'9 | ||
| Lower Level | Bedroom | 9'8 x 11'3 | ||
| Lower Level | Living Room | 16'4 x 15'8 | ||
| Main Level | Entrance | 5'5 x 4'8 | ||
| Main Level | Bathroom | 4-Piece | ||
| Main Level | Living Room | 12'1 x 13'11 | ||
| Main Level | Kitchen | 17'7 x 16'8 | ||
| Main Level | Primary Bedroom | 11 ft | Measurements not available x 11 ft | |
| Main Level | Bedroom | 11'4 x 9'10 | ||
| Main Level | Bedroom | 11 ft | Measurements not available x 11 ft | |
| Main Level | Ensuite | 2-Piece | ||
| Other | Workshop | 25'2 x 19'3 |
https://www.realtor.ca/real-estate/26771230/18-gillespie-st-nanaimo-south-nanaimo
Interested?
Contact us for more information
Nita Sihota
Personal Real Estate Corporation
#604 - 5800 Turner Road
Nanaimo, British Columbia V9T 6J4
(250) 756-2112
(250) 756-9144
www.suttonnanaimo.com/


