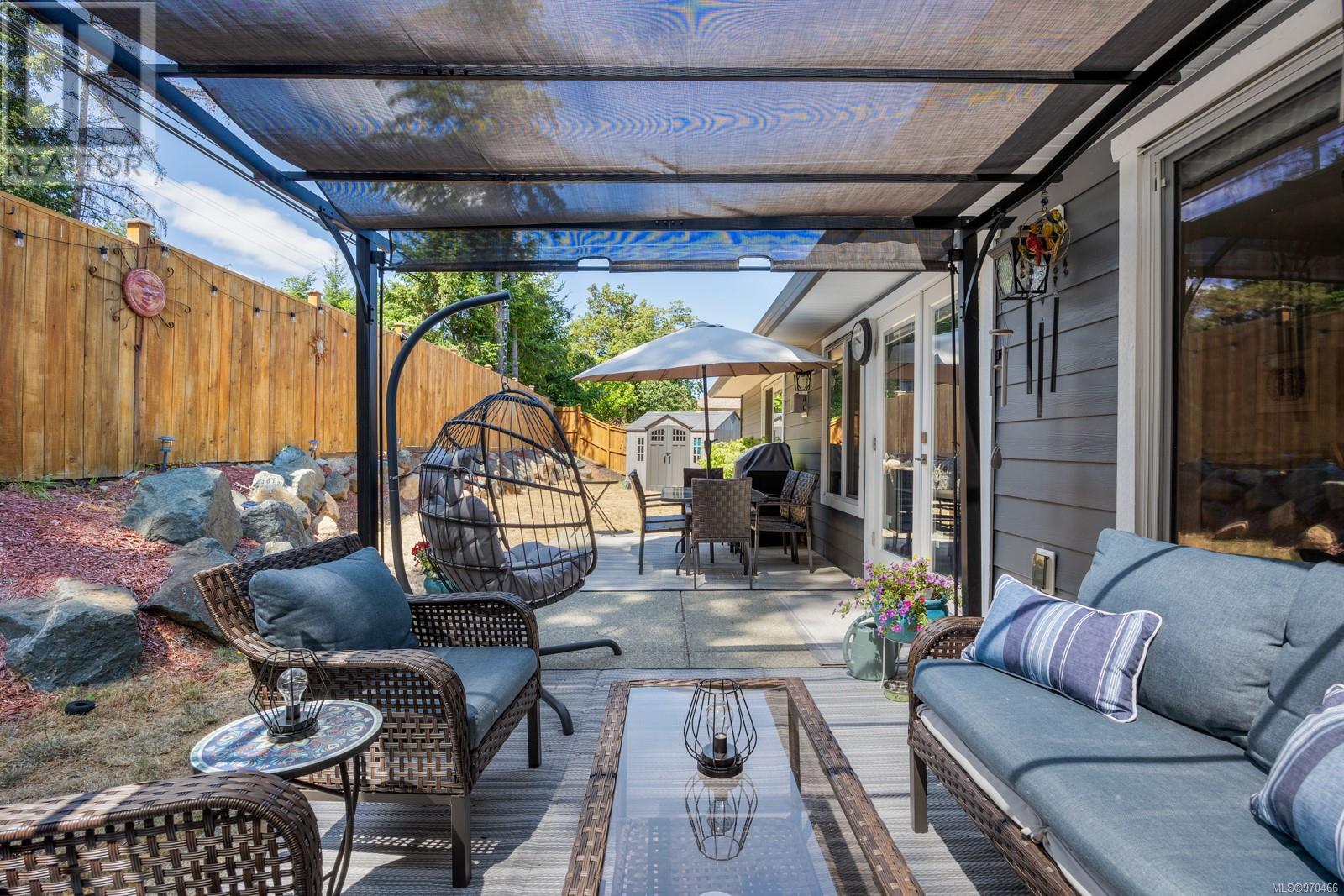180 303 Arden Rd Courtenay, British Columbia V9N 0A8
$876,000Maintenance,
$133 Monthly
Maintenance,
$133 MonthlyWithin the quiet and conveniently located Morrison Creek Commons you will find this stunning 1,500 SQ/FT, 3 bed, 2 bath custom built rancher. The home has a modern design throughout and features luxury finishes like white marble quartz kitchen countertops, greystone driftwood flooring & driftwood kitchen cabinets. The spacious living room has plenty of natural light & a gas fireplace. Along with beautiful French doors that open out to the extra large concrete patio, complete with custom blinds & lock screens. Combined with the lock screen front door, the air flow through the house is ideal for summer. The ample size primary bedroom enjoys a walk-in closet and ensuite with custom walk-in shower & black out curtains. This home is complete with two more spacious bedrooms, laundry room, storage shed built on a solid slab, a back gate with access to Powerhouse Road & extra parking for 3 cars. Close proximity to Puntledge River & a unique opportunity to own your home & land within a Strata. (id:32872)
Property Details
| MLS® Number | 970466 |
| Property Type | Single Family |
| Neigbourhood | Courtenay West |
| Community Features | Pets Not Allowed, Family Oriented |
| Features | Cul-de-sac, Other |
| Parking Space Total | 6 |
| Plan | Vis7100 |
| Structure | Shed |
| View Type | Mountain View |
Building
| Bathroom Total | 2 |
| Bedrooms Total | 3 |
| Constructed Date | 2020 |
| Cooling Type | Air Conditioned, Central Air Conditioning |
| Fire Protection | Fire Alarm System |
| Fireplace Present | Yes |
| Fireplace Total | 1 |
| Heating Fuel | Natural Gas |
| Heating Type | Forced Air, Heat Pump |
| Size Interior | 1864.78 Sqft |
| Total Finished Area | 1500 Sqft |
| Type | House |
Land
| Access Type | Road Access |
| Acreage | No |
| Size Irregular | 5227 |
| Size Total | 5227 Sqft |
| Size Total Text | 5227 Sqft |
| Zoning Type | Residential |
Rooms
| Level | Type | Length | Width | Dimensions |
|---|---|---|---|---|
| Main Level | Bedroom | 11'7 x 13'7 | ||
| Main Level | Bedroom | 10'10 x 13'4 | ||
| Main Level | Bathroom | 8'6 x 4'11 | ||
| Main Level | Laundry Room | 16'10 x 4'11 | ||
| Main Level | Ensuite | 6'0 x 10'1 | ||
| Main Level | Primary Bedroom | 11'11 x 17'6 | ||
| Main Level | Living Room | 14'7 x 13'7 | ||
| Main Level | Dining Room | 12'10 x 13'10 | ||
| Main Level | Kitchen | 11'10 x 10'4 |
https://www.realtor.ca/real-estate/27207584/180-303-arden-rd-courtenay-courtenay-west
Interested?
Contact us for more information
Richelle Newson
Personal Real Estate Corporation
324 5th St.
Courtenay, British Columbia V9N 1K1
(250) 871-1377
www.islandluxuryhomes.ca/
Amy Hollenbach
Personal Real Estate Corporation
www.renahrealestate.com/
324 5th St.
Courtenay, British Columbia V9N 1K1
(250) 871-1377
www.islandluxuryhomes.ca/



































