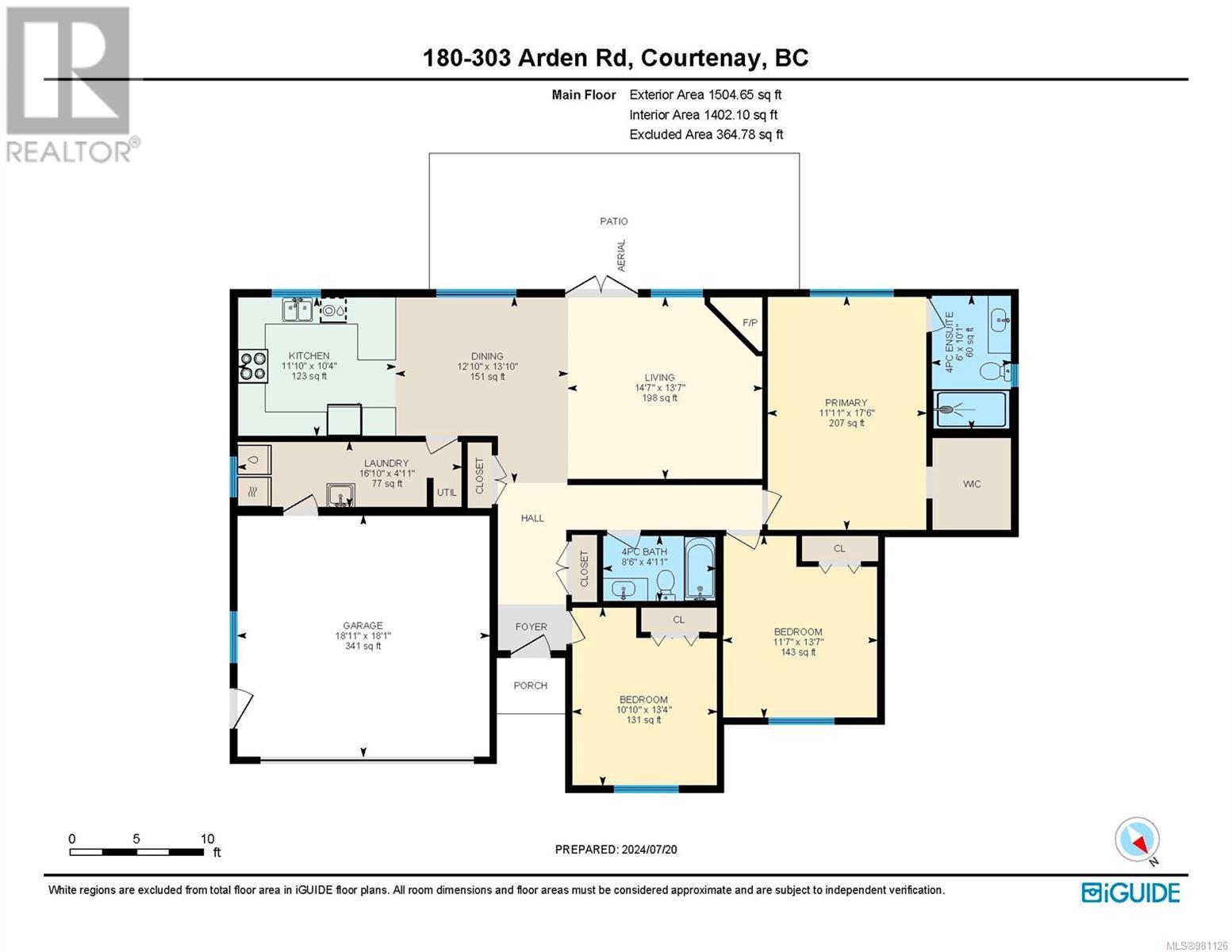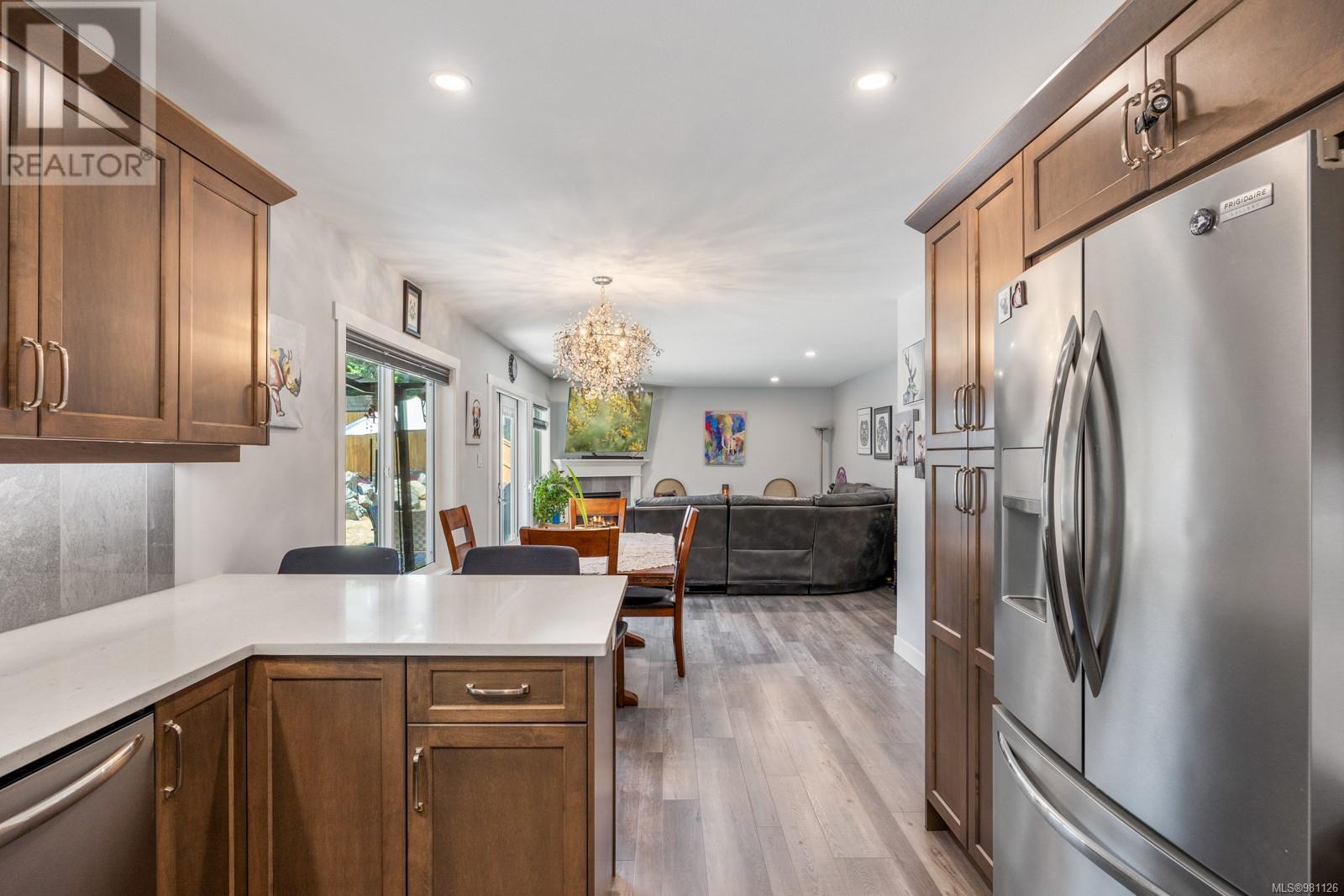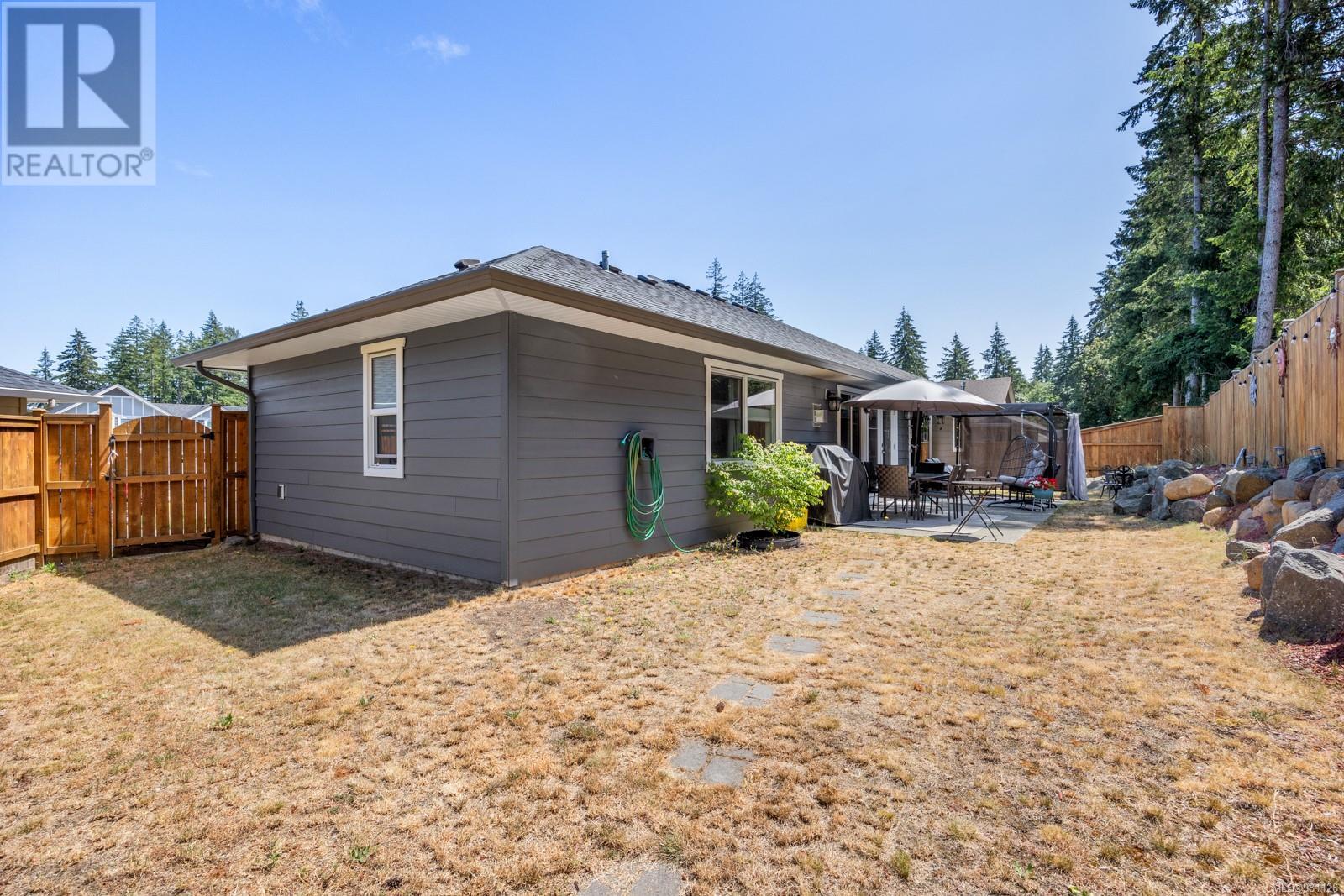180 303 Arden Rd Courtenay, British Columbia V9N 0A8
$859,000Maintenance,
$133 Monthly
Maintenance,
$133 MonthlyClose proximity to Puntledge River & a unique opportunity to own your home & land within a Strata. Featuring 3 bedrooms and 2 bathrooms and located within the quiet Morrison Creek Commons, this 1,500 sq. ft. custom-built rancher offers modern elegance and design. The home features luxury finishes, such as white marble quartz countertops, greystone driftwood flooring, and matching driftwood kitchen cabinets. The spacious living room has plenty of natural light & a gas fireplace. Along with beautiful French doors that open out to the extra large concrete patio, complete with custom blinds & lock screens. Combined with the lock screen front door, the air flow through the house is ideal for summer. The ample size primary bedroom enjoys a walk-in closet and ensuite with custom walk-in shower & black out curtains. This home is complete with two more spacious bedrooms, laundry room, storage shed built on a solid slab, a back gate with access to Powerhouse Road & extra parking for 3 cars. (id:32872)
Property Details
| MLS® Number | 981126 |
| Property Type | Single Family |
| Neigbourhood | Courtenay West |
| CommunityFeatures | Pets Not Allowed, Family Oriented |
| Features | Cul-de-sac, Other |
| ParkingSpaceTotal | 6 |
| Plan | Vis7100 |
| Structure | Shed |
| ViewType | Mountain View |
Building
| BathroomTotal | 2 |
| BedroomsTotal | 3 |
| ConstructedDate | 2020 |
| CoolingType | Air Conditioned, Central Air Conditioning |
| FireProtection | Fire Alarm System |
| FireplacePresent | Yes |
| FireplaceTotal | 1 |
| HeatingFuel | Natural Gas |
| HeatingType | Forced Air, Heat Pump |
| SizeInterior | 1864.78 Sqft |
| TotalFinishedArea | 1500 Sqft |
| Type | House |
Land
| AccessType | Road Access |
| Acreage | No |
| SizeIrregular | 5227 |
| SizeTotal | 5227 Sqft |
| SizeTotalText | 5227 Sqft |
| ZoningType | Residential |
Rooms
| Level | Type | Length | Width | Dimensions |
|---|---|---|---|---|
| Main Level | Bedroom | 11'7 x 13'7 | ||
| Main Level | Bedroom | 10'10 x 13'4 | ||
| Main Level | Bathroom | 8'6 x 4'11 | ||
| Main Level | Laundry Room | 16'10 x 4'11 | ||
| Main Level | Ensuite | 6'0 x 10'1 | ||
| Main Level | Primary Bedroom | 11'11 x 17'6 | ||
| Main Level | Living Room | 14'7 x 13'7 | ||
| Main Level | Dining Room | 12'10 x 13'10 | ||
| Main Level | Kitchen | 11'10 x 10'4 |
https://www.realtor.ca/real-estate/27675377/180-303-arden-rd-courtenay-courtenay-west
Interested?
Contact us for more information
Richelle Newson
Personal Real Estate Corporation
324 5th St.
Courtenay, British Columbia V9N 1K1
Amy Hollenbach
Personal Real Estate Corporation
324 5th St.
Courtenay, British Columbia V9N 1K1





































