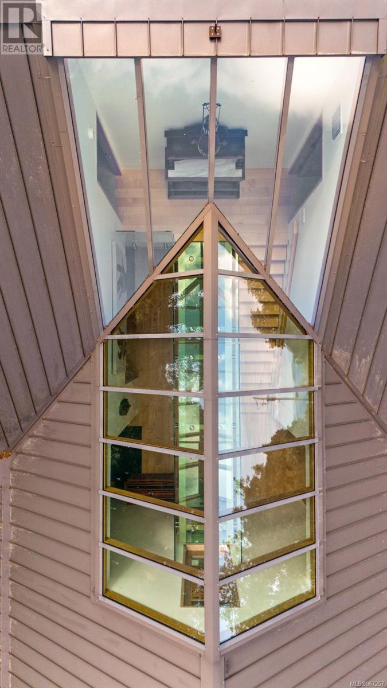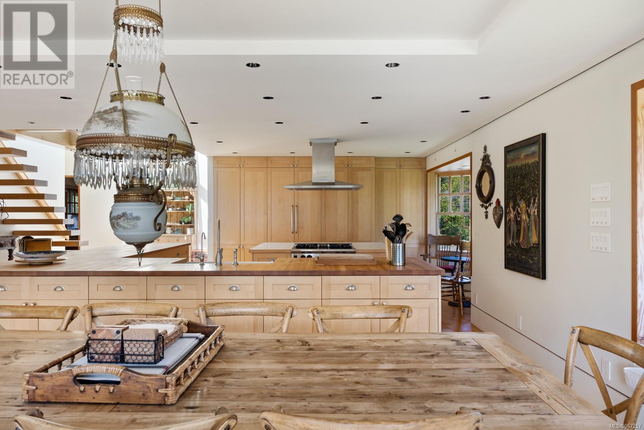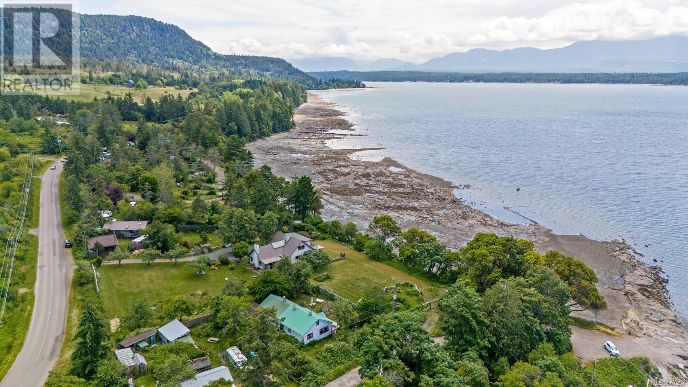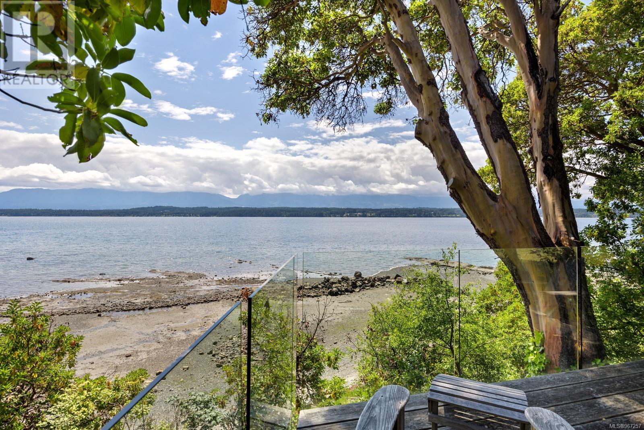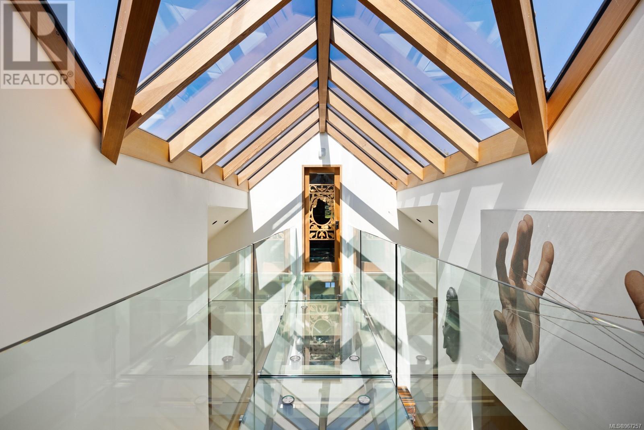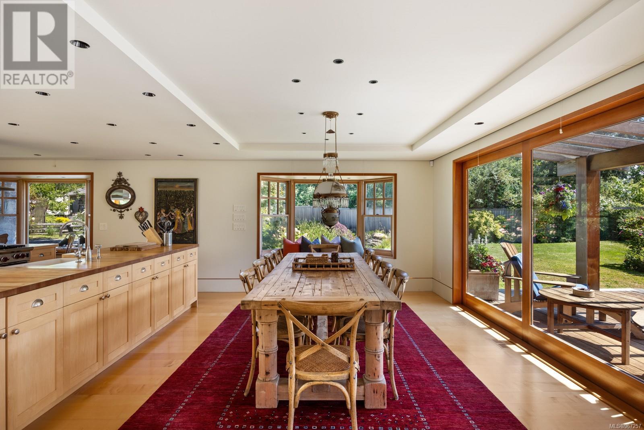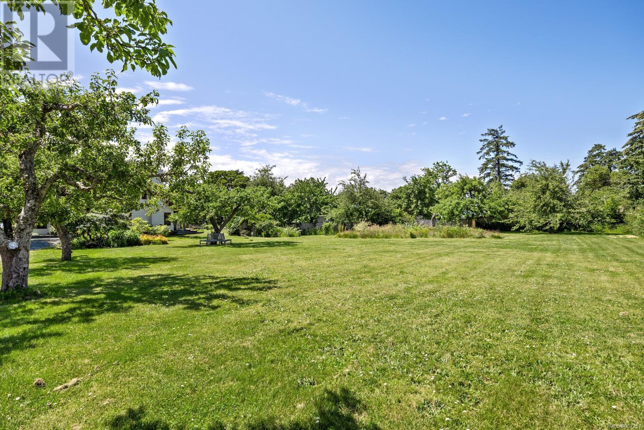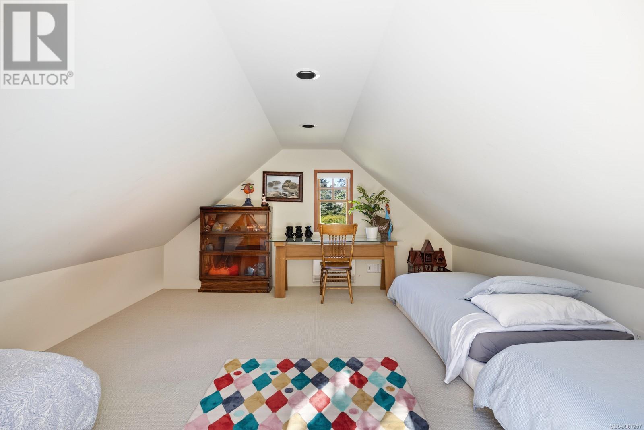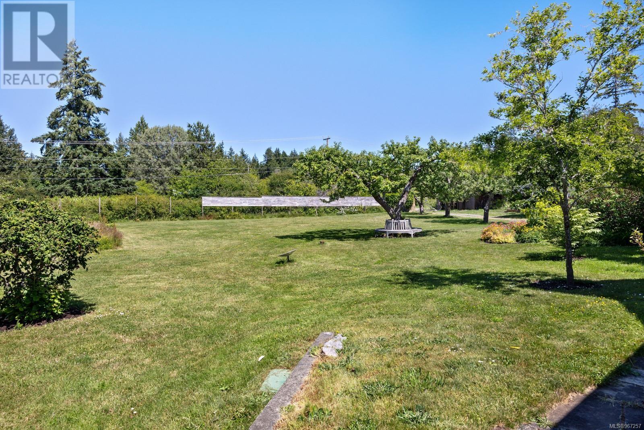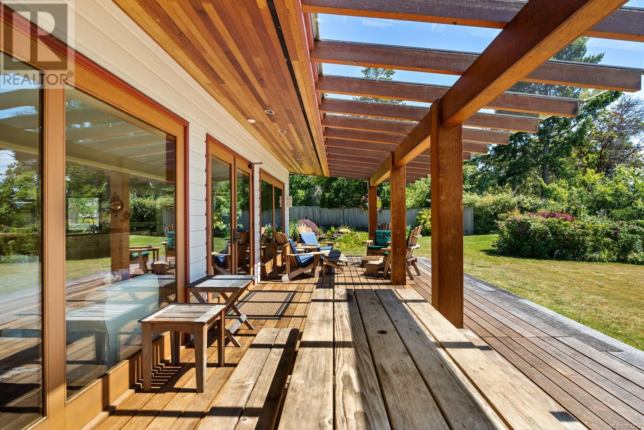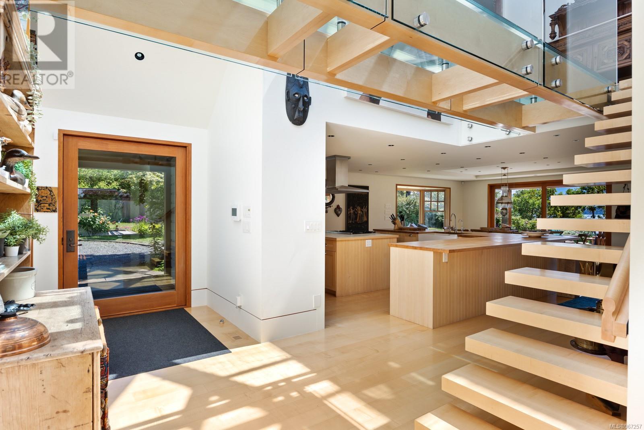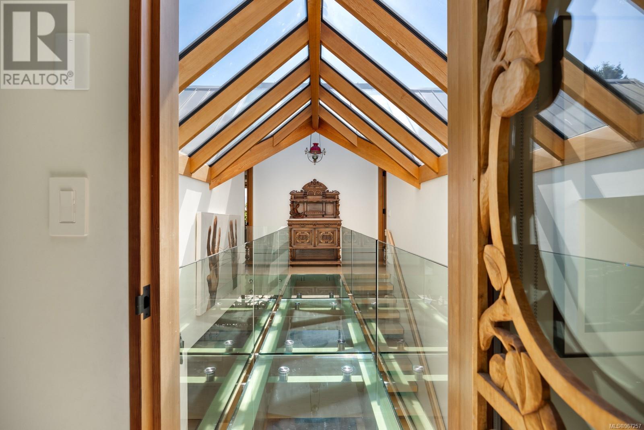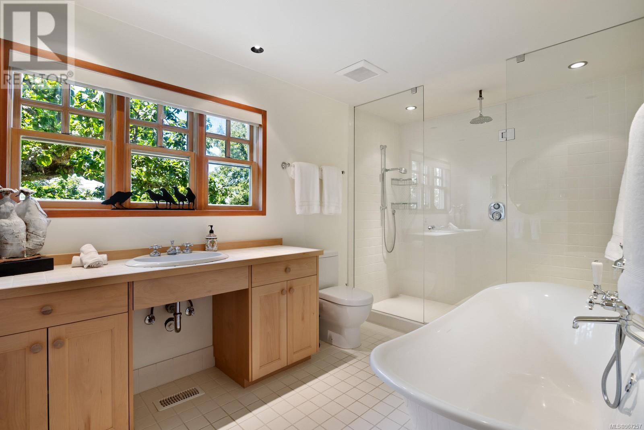1835 Shingle Spit Rd Hornby Island, British Columbia V0R 1Z0
$3,999,000
The one and only Orchard House Estate on Hornby Island. With panoramic ocean views, this sprawling 1.73acre park-like legacy features a luxurious custom home, a cozy cabin/guesthouse and expansive grounds (complete with prolific veggie garden, water features, gazebo, meticulously maintained perennials, and an enviable water storage system/wells). Harvest fruits from an established heirloom orchard (hence the name) and enjoy a glass of wine while wandering down your own private beach access to Phipps Point: the primary sunset viewpoint on Hornby. Peer through old growth Arbutus trees to watch as orcas breech in the Lambert Channel, enjoy resident eagle song, or simply sit and smell the multiple varieties of roses—all while lounging on your porch. The home and grounds of this historic Savoie site have been rigorously and lovingly cultivated with enormous vision over the last three decades; a true masterpiece. Orchard House could be your family’s island oasis, and so much more. (id:32872)
Property Details
| MLS® Number | 967257 |
| Property Type | Single Family |
| Neigbourhood | Hornby Island |
| Features | Private Setting, Other |
| Parking Space Total | 6 |
| Structure | Shed |
| View Type | Ocean View |
| Water Front Type | Waterfront On Ocean |
Building
| Bathroom Total | 4 |
| Bedrooms Total | 4 |
| Constructed Date | 1994 |
| Cooling Type | Air Conditioned, Central Air Conditioning |
| Fireplace Present | Yes |
| Fireplace Total | 2 |
| Heating Fuel | Wood, Other |
| Heating Type | Forced Air |
| Size Interior | 5259.97 Sqft |
| Total Finished Area | 2526.01 Sqft |
| Type | House |
Land
| Acreage | Yes |
| Size Irregular | 1.73 |
| Size Total | 1.73 Ac |
| Size Total Text | 1.73 Ac |
| Zoning Description | R1 |
| Zoning Type | Residential |
Rooms
| Level | Type | Length | Width | Dimensions |
|---|---|---|---|---|
| Second Level | Bedroom | 15 ft | 15 ft x Measurements not available | |
| Second Level | Bathroom | 5'10 x 7'11 | ||
| Second Level | Bathroom | 5'10 x 7'11 | ||
| Second Level | Bedroom | 7'3 x 17'1 | ||
| Main Level | Bedroom | 12' x 21' | ||
| Main Level | Primary Bedroom | 17' x 17' | ||
| Main Level | Living Room | 17'6 x 14'8 | ||
| Main Level | Laundry Room | 10 ft | Measurements not available x 10 ft | |
| Main Level | Ensuite | 5'5 x 11'8 | ||
| Main Level | Dining Room | 10 ft | Measurements not available x 10 ft | |
| Main Level | Bathroom | 7'11 x 13'10 | ||
| Main Level | Kitchen | 23'10 x 18'10 |
https://www.realtor.ca/real-estate/27084192/1835-shingle-spit-rd-hornby-island-hornby-island
Interested?
Contact us for more information
Ticara De Rose Coertze
hornbydenmanrealestate.ca/
376 Selby Street
Nanaimo, British Columbia V9R 2R5
(604) 620-6788
(604) 620-7970
www.oakwyn.com/
Mike Bishop
#201 - 5501 Kingsway
Burnaby, British Columbia V5H 2G3
(604) 437-1123
(604) 437-9077
www.macrealty.com










