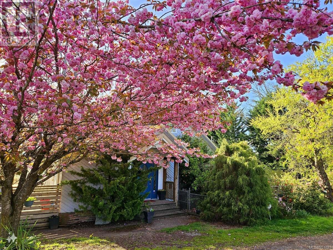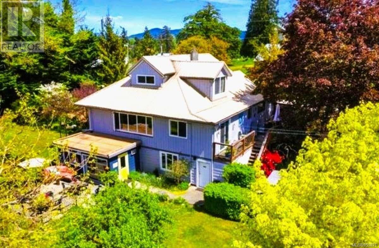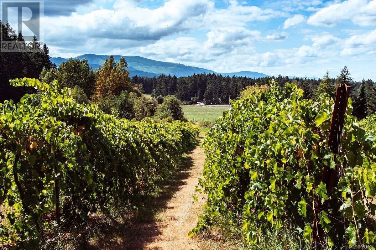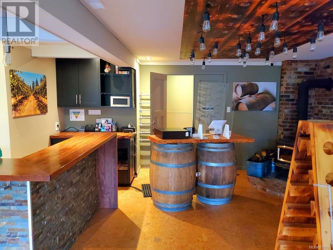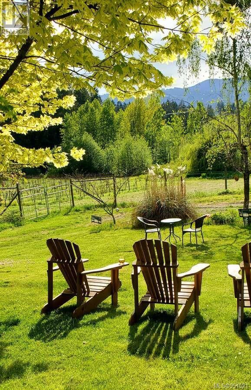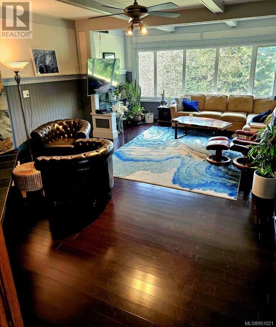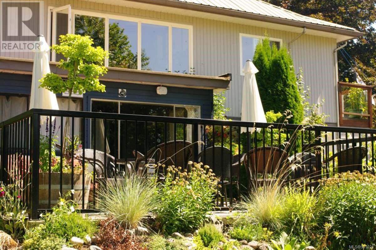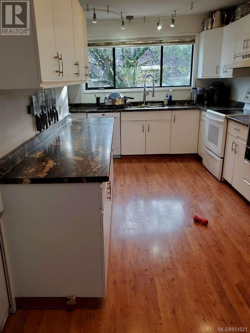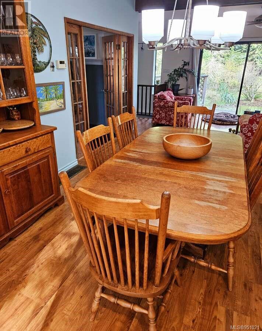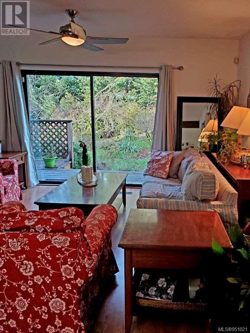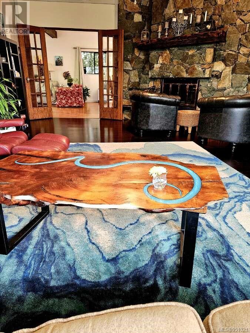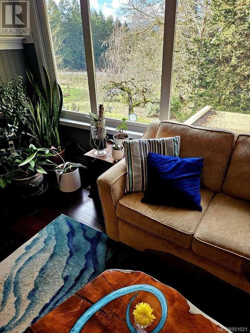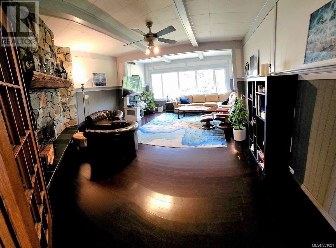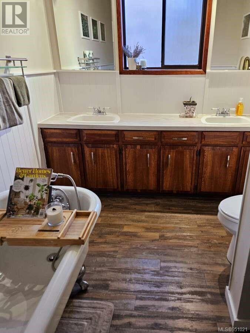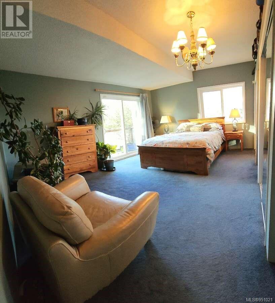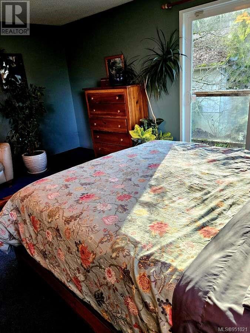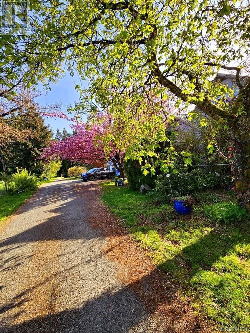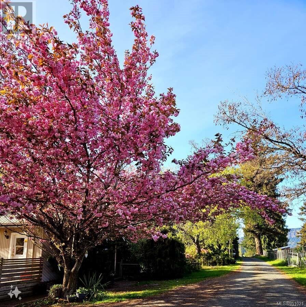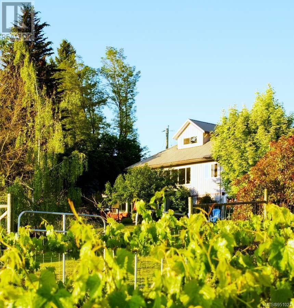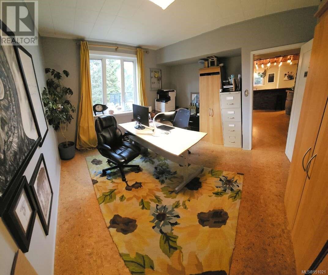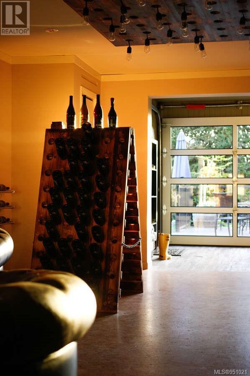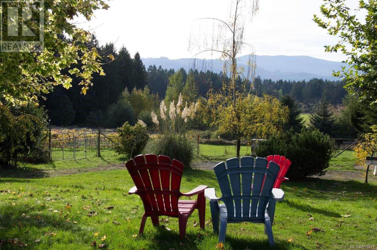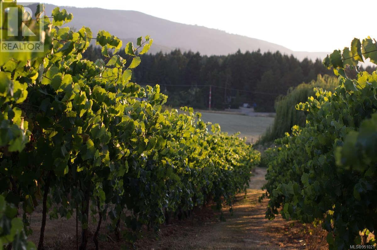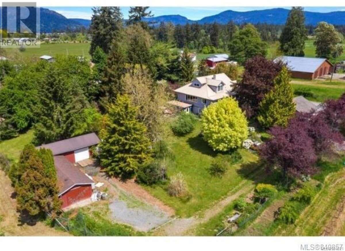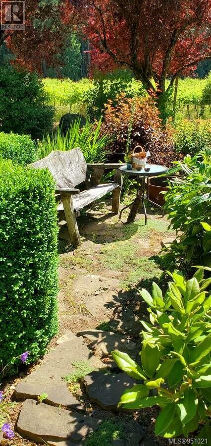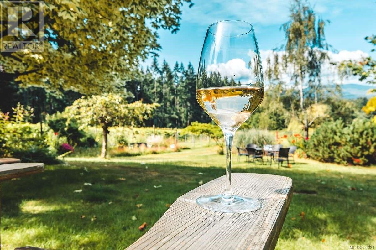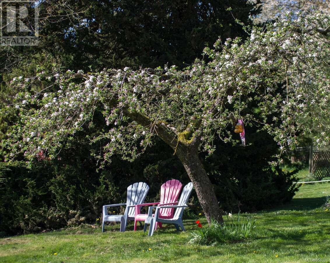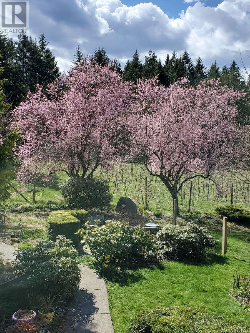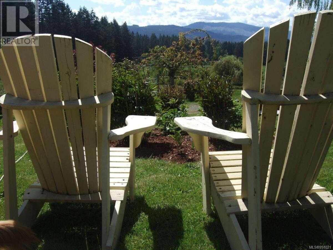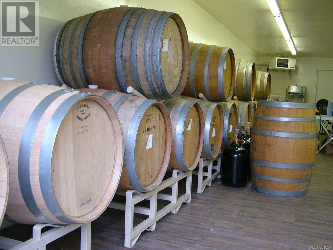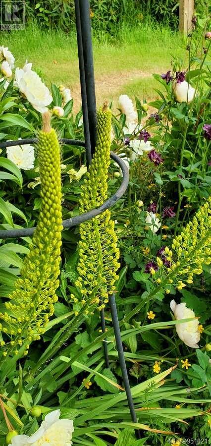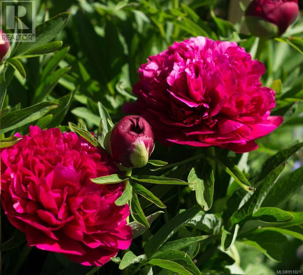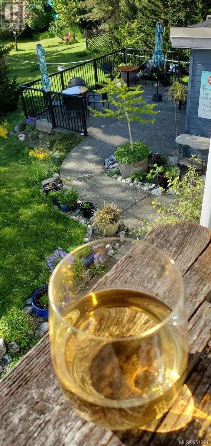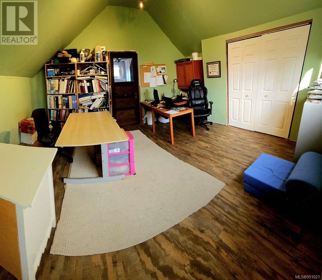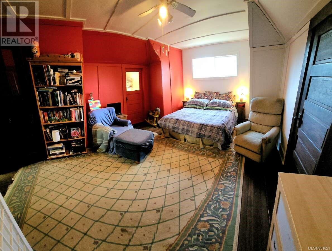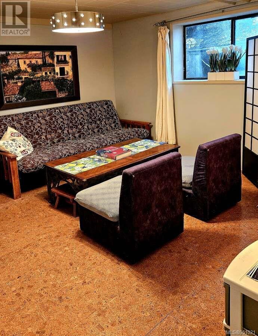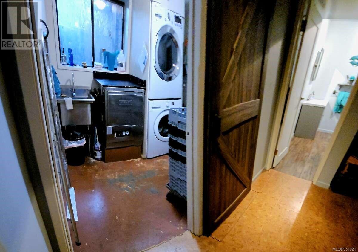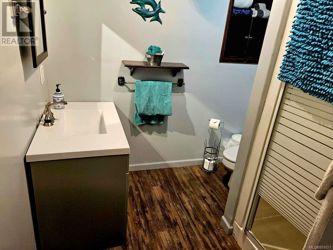1854 Myhrest Rd Cowichan Bay, British Columbia V0R 1N1
$1,398,000
For additional information, please click on Brochure button below. Explore the possibility of having your own vineyard on Vancouver Island surrounded by mountains and ocean all within short distances to the city. Live in the remarkable Cowichan Valley at this 6.8 acre estate. The property has established vines that are trellised differently than any one else on the island and is a low maintenance vineyard. The plants were planted in 2008 and there is no need to irrigate, just winter pruning and then harvest. The house currently hosts the owners and the basement was used for a tasting room that leads to an outdoor patio. There are many options for sitting amongst the mature gardens with rare specialty trees. The slope faces west and south and has incredible sunsets with the mountain backdrop. The ponds on site can be developed further and is a natural pond that has never dried out and includes Koi fish. The house for living is generous and an open kitchen and sitting area and then an expansive living area off to the side overlooking the gardens and vineyard. There are 2 wood burning fireplaces and one in captivating stone. The owners have lived there for 18 years and their family of 4 grew up amongst this lifestyle. This is your chance to live the dream in one of the most temperate areas of Canada, where the land and sea connect. The vineyard has potential to go certified organic. Grapes could be leased or sold to other existing wineries for some additional income. (id:32872)
Property Details
| MLS® Number | 951021 |
| Property Type | Single Family |
| Neigbourhood | Cowichan Bay |
| Features | Acreage, Central Location, Hillside, Park Setting, Southern Exposure, Sloping, Partially Cleared, Other |
| Parking Space Total | 6 |
| Plan | 24555 |
| Structure | Shed |
| View Type | Mountain View, Valley View |
Building
| Bathroom Total | 3 |
| Bedrooms Total | 4 |
| Architectural Style | Character |
| Constructed Date | 1916 |
| Cooling Type | None |
| Fire Protection | Fire Alarm System |
| Fireplace Present | Yes |
| Fireplace Total | 2 |
| Heating Fuel | Electric, Wood |
| Heating Type | Baseboard Heaters, Forced Air, Hot Water |
| Size Interior | 3885 Sqft |
| Total Finished Area | 3885 Sqft |
| Type | House |
Land
| Access Type | Road Access |
| Acreage | Yes |
| Size Irregular | 6.8 |
| Size Total | 6.8 Ac |
| Size Total Text | 6.8 Ac |
| Zoning Description | A1 |
| Zoning Type | Agricultural |
Rooms
| Level | Type | Length | Width | Dimensions |
|---|---|---|---|---|
| Second Level | Bedroom | 18'6 x 13'5 | ||
| Second Level | Bedroom | 15'6 x 13'10 | ||
| Second Level | Other | 8'10 x 7'5 | ||
| Lower Level | Den | 12'7 x 12'0 | ||
| Lower Level | Laundry Room | 12'7 x 12'0 | ||
| Lower Level | Storage | 9'9 x 7'9 | ||
| Main Level | Bathroom | 10'2 x 7'11 | ||
| Main Level | Bathroom | 7'0 x 6'4 | ||
| Main Level | Bathroom | 8'6 x 6'6 | ||
| Main Level | Primary Bedroom | 16'7 x 12'5 | ||
| Main Level | Bedroom | 11'2 x 7'2 | ||
| Main Level | Kitchen | 16'9 x 12'5 | ||
| Main Level | Living Room | 16'9 x 12'5 | ||
| Main Level | Great Room | 22'0 x 15'4 |
https://www.realtor.ca/real-estate/26411916/1854-myhrest-rd-cowichan-bay-cowichan-bay
Interested?
Contact us for more information
Darya Pfund
www.easylistrealty.ca/

301 - 1321 Blanshard Street
Victoria, British Columbia V8W 0B6
(888) 323-1998
www.easylistrealty.ca/


