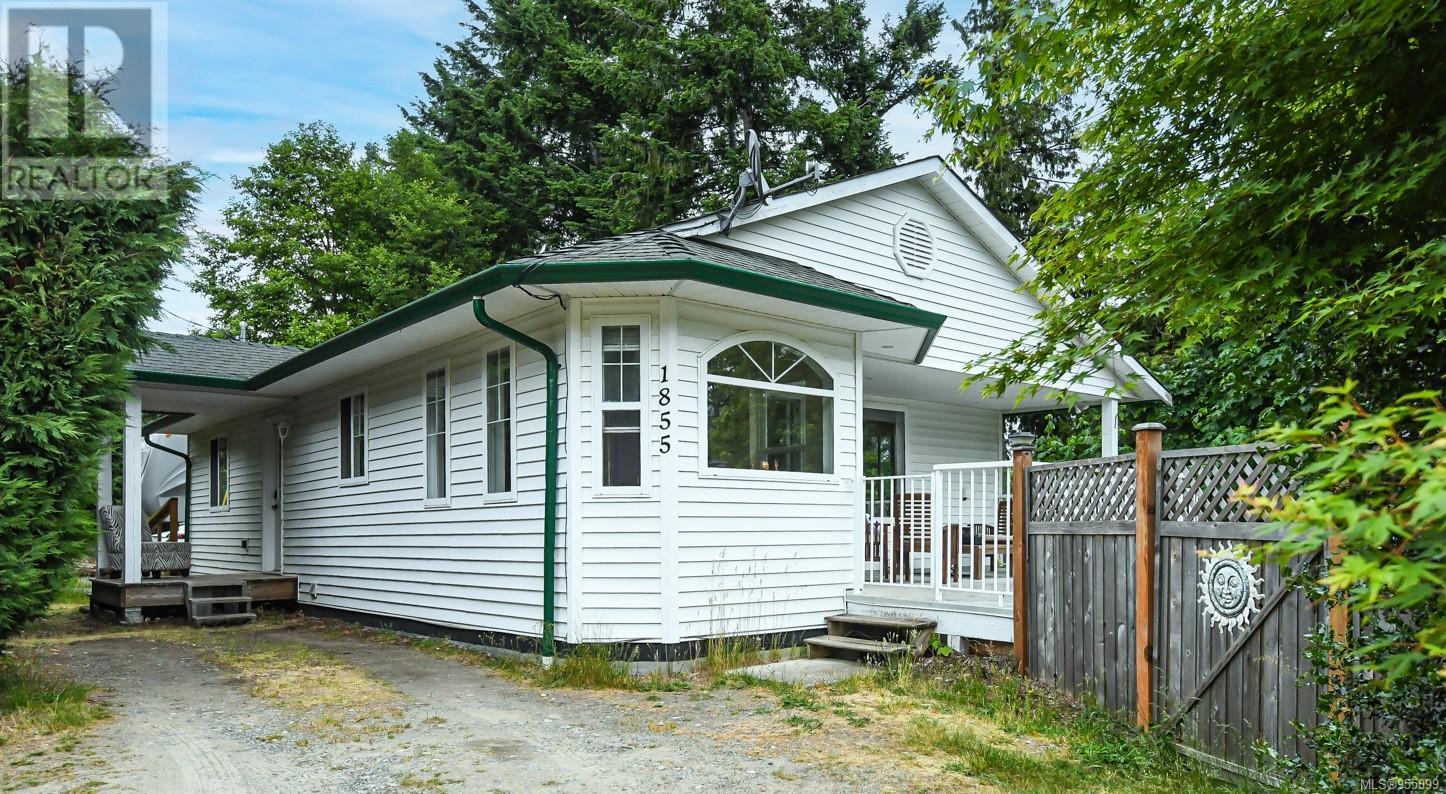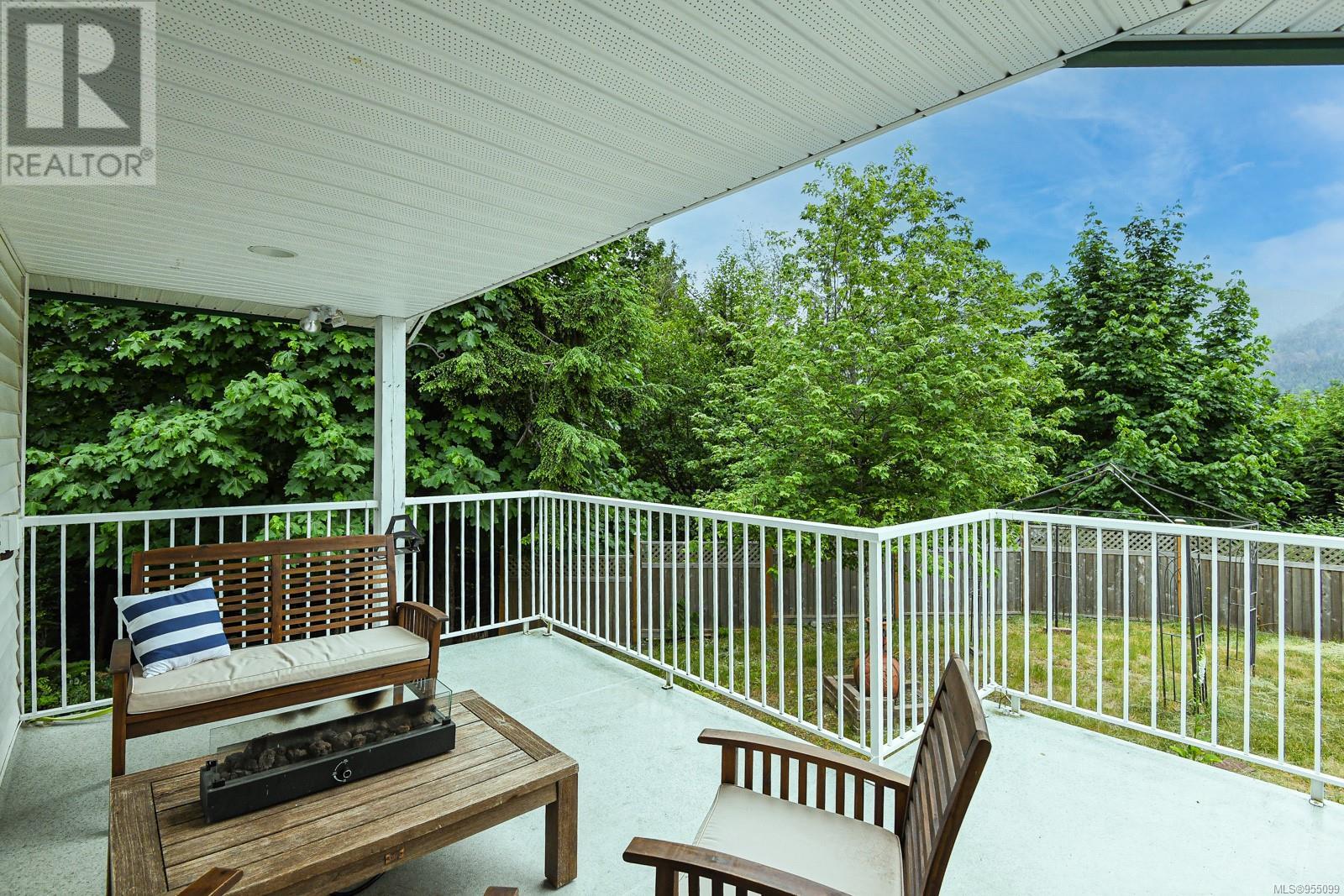1855 Martini Way Qualicum Beach, British Columbia V9K 2S3
$539,000Maintenance,
$155 Monthly
Maintenance,
$155 MonthlyWelcome to Martini Way, a lovely country home nestled in the desirable Little Qualicum River Village, a vibrant gated community with picturesque mountain views. This 1530 sq ft residence has 3 bedrooms and 2 baths, with a lower level perfectly set up for teenagers, extended family, or for suite opportunity. The freshly painted main floor features an open plan layout, showcasing a beautiful oak kitchen with a centre island perfect for entertaining. The eating nook with bay windows creates a charming space, while the living room offers a cozy gas fireplace with slate surround, vaulted ceilings, and abundant windows that fill the area with natural light. Off the living room is a spacious covered deck which overlooks the forested mountain views. Two bedrooms with new flooring, a generous bathroom and large laundry room round out the main floor. The lower level of the home has undergone significant improvements as well. The walls and ceiling have been freshly painted, giving the space a renewed and polished look. A bedroom has been installed with a stylish barn door, and new heaters have been added to both the bedroom and living room, ensuring comfort during colder months. The kitchen has been upgraded with new electrical outlets and appliances have been installed, which offers the option of a rentable suite. The over-height crawl space of almost 500 sq ft offers ample storage solutions. The fenced backyard provides a serene oasis, perfect for gardening or creating a play area for children. This home offers modern amenities, including keyless entry for added security and convenience. There is RV parking with electrical hook ups and sani-dump, ideal for adventure enthusiasts. Located in close proximity to hiking trails and outdoor recreational activities, this home embraces an active lifestyle. Affordable living with its thoughtful updates and beautiful mountain views, this property is a true winner. (id:32872)
Property Details
| MLS® Number | 955099 |
| Property Type | Single Family |
| Neigbourhood | Little Qualicum River Village |
| Community Features | Pets Allowed With Restrictions, Family Oriented |
| Features | Other, Gated Community |
| Parking Space Total | 3 |
| Plan | Vis4673 |
| View Type | Mountain View |
Building
| Bathroom Total | 2 |
| Bedrooms Total | 3 |
| Constructed Date | 2005 |
| Cooling Type | None |
| Fireplace Present | Yes |
| Fireplace Total | 1 |
| Heating Fuel | Electric |
| Heating Type | Baseboard Heaters |
| Size Interior | 2010 Sqft |
| Total Finished Area | 1530 Sqft |
| Type | House |
Land
| Acreage | Yes |
| Size Irregular | 1.18 |
| Size Total | 1.18 Ac |
| Size Total Text | 1.18 Ac |
| Zoning Description | Rc-3 - R1 |
| Zoning Type | Residential |
Rooms
| Level | Type | Length | Width | Dimensions |
|---|---|---|---|---|
| Main Level | Laundry Room | 12'4 x 4'7 | ||
| Main Level | Bathroom | 4-Piece | ||
| Main Level | Bedroom | 9 ft | Measurements not available x 9 ft | |
| Main Level | Primary Bedroom | 13'1 x 12'4 | ||
| Main Level | Dining Nook | 9 ft | 8 ft | 9 ft x 8 ft |
| Main Level | Kitchen | 13'10 x 12'8 | ||
| Main Level | Living Room | 14'1 x 12'3 | ||
| Additional Accommodation | Bathroom | X | ||
| Additional Accommodation | Primary Bedroom | 13 ft | 9 ft | 13 ft x 9 ft |
| Additional Accommodation | Living Room | 20 ft | 20 ft x Measurements not available |
Interested?
Contact us for more information
Carla Arnold
cvregroup.com/
https://www.facebook.com/Comoxvalleyrealtors/

#121 - 750 Comox Road
Courtenay, British Columbia V9N 3P6
(250) 334-3124
(800) 638-4226
(250) 334-1901
Henry Salmon
www.cvregroup.com/

#121 - 750 Comox Road
Courtenay, British Columbia V9N 3P6
(250) 334-3124
(800) 638-4226
(250) 334-1901
Andrena Koch-Schulte
Personal Real Estate Corporation
https//cvregroup.com/
https://www.facebook.com/Comoxvalleyrealtors
https://ca.linkedin.com/in/andrena-koch-schulte

#121 - 750 Comox Road
Courtenay, British Columbia V9N 3P6
(250) 334-3124
(800) 638-4226
(250) 334-1901














































