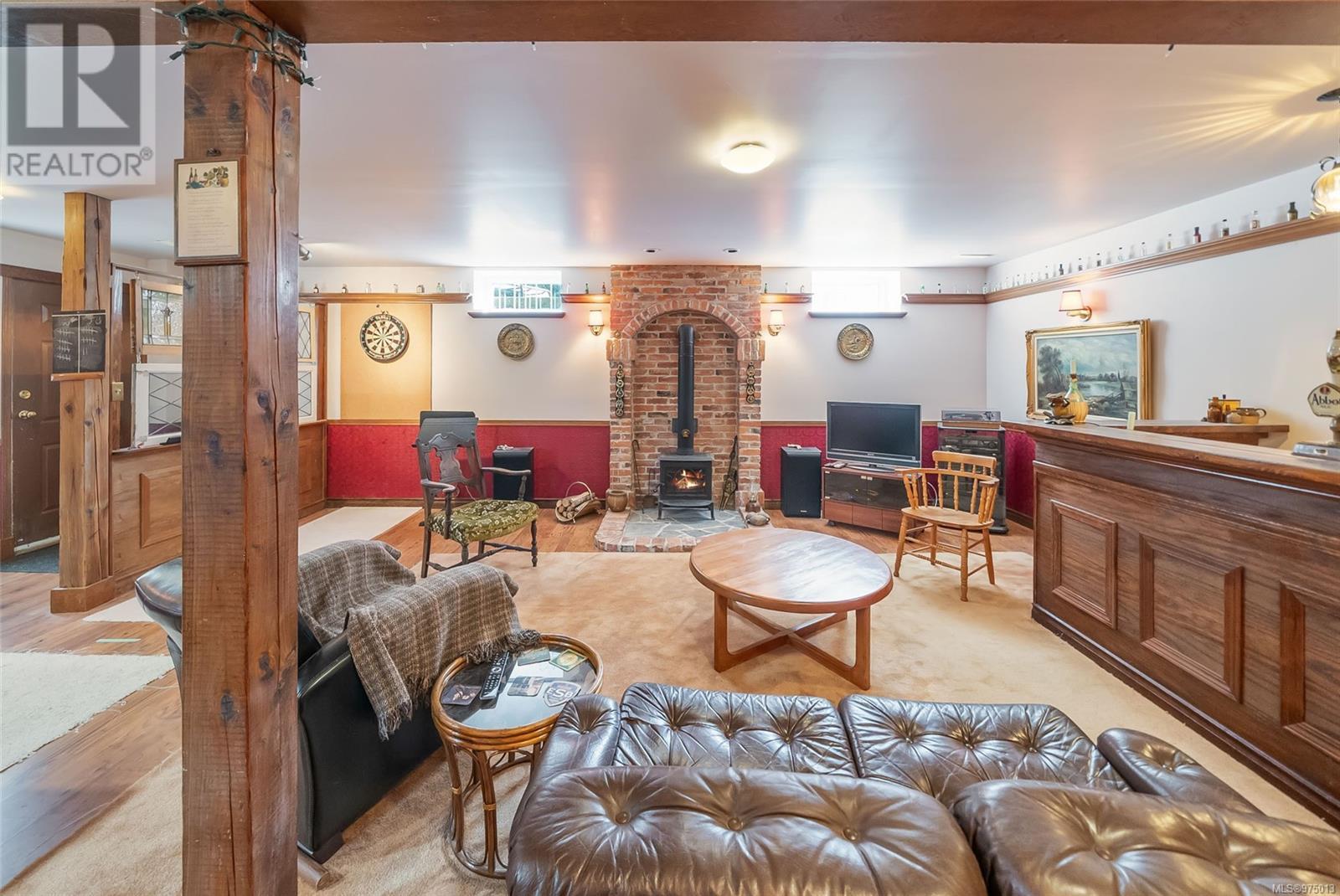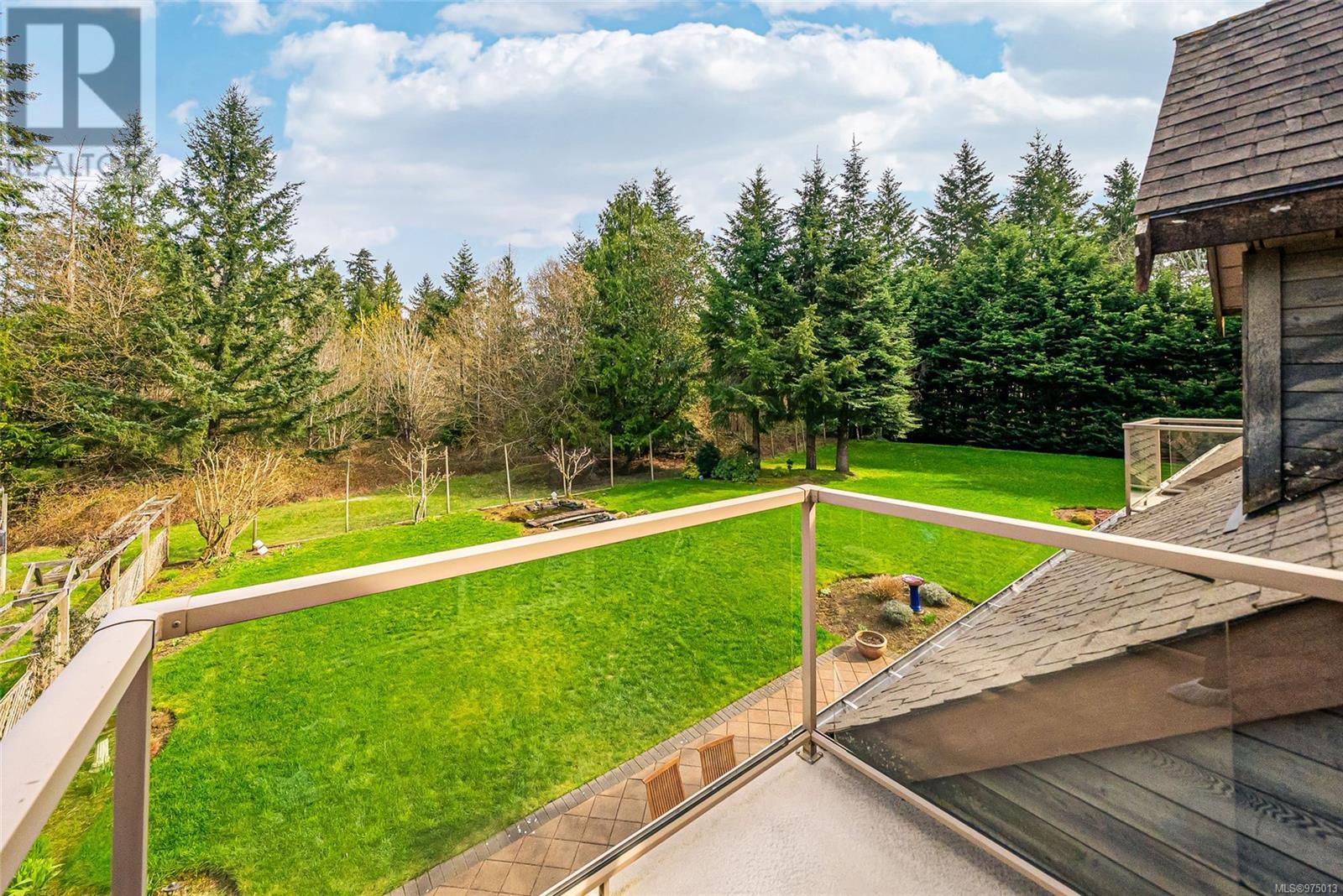186 Holland Rd Nanaimo, British Columbia V9R 6W2
$1,849,900
This estate-like property features a stunning custom Cape Cod style home with over 5000 sq ft of living space spread across three opulent levels. With five bedrooms and four bathrooms, this home offers ample space for a family or for entertaining guests. The elegant great room with a gas fireplace and oversized kitchen is perfect for cozy winter nights by the fire, while the formal living and dining room with its 22 ft ceiling adds a touch of grandeur. Custom features throughout, including built-ins, a wine cellar, and a 200 amp panel, showcase the attention to detail in this home. Updates like a newer heat pump and furnace provide modern comforts. The lower level offers a perfect place for kids with a games room and suite potential. Situated on a huge three-acre parcel of land within city limits, with parks on two sides and city water & sewer. Walking distance to schools too. This property offers privacy, easy access to Cathers Lake and zoning allows for 2 homes both with suites. Great for future redevelopment. (id:32872)
Property Details
| MLS® Number | 975013 |
| Property Type | Single Family |
| Neigbourhood | South Jingle Pot |
| Features | Acreage, Central Location, Other |
| Parking Space Total | 8 |
| Structure | Shed, Patio(s) |
Building
| Bathroom Total | 4 |
| Bedrooms Total | 5 |
| Constructed Date | 1996 |
| Cooling Type | Air Conditioned |
| Fireplace Present | Yes |
| Fireplace Total | 3 |
| Heating Type | Heat Pump |
| Size Interior | 5058 Sqft |
| Total Finished Area | 5058 Sqft |
| Type | House |
Parking
| Open |
Land
| Acreage | Yes |
| Size Irregular | 3.03 |
| Size Total | 3.03 Ac |
| Size Total Text | 3.03 Ac |
| Zoning Type | Residential |
Rooms
| Level | Type | Length | Width | Dimensions |
|---|---|---|---|---|
| Second Level | Bathroom | 4-Piece | ||
| Second Level | Bedroom | 10'2 x 9'10 | ||
| Second Level | Bedroom | 12'2 x 12'1 | ||
| Second Level | Ensuite | 4-Piece | ||
| Second Level | Primary Bedroom | 13 ft | 13 ft x Measurements not available | |
| Lower Level | Bathroom | 2-Piece | ||
| Lower Level | Storage | 14'11 x 5'7 | ||
| Lower Level | Recreation Room | 26'11 x 25'9 | ||
| Main Level | Patio | 14'6 x 12'11 | ||
| Main Level | Laundry Room | 6'5 x 5'4 | ||
| Main Level | Bedroom | 13'7 x 10'6 | ||
| Main Level | Bedroom | 13 ft | Measurements not available x 13 ft | |
| Main Level | Bathroom | 2-Piece | ||
| Main Level | Living Room/dining Room | 32'11 x 27'7 | ||
| Main Level | Family Room | 16'4 x 10'5 | ||
| Main Level | Dining Nook | 9'5 x 8'11 | ||
| Main Level | Kitchen | 12 ft | Measurements not available x 12 ft |
https://www.realtor.ca/real-estate/27373441/186-holland-rd-nanaimo-south-jingle-pot
Interested?
Contact us for more information
Lori Brothers
www.loribrothers.com/

4200 Island Highway North
Nanaimo, British Columbia V9T 1W6
(250) 758-7653
(250) 758-8477
royallepagenanaimo.ca/















































