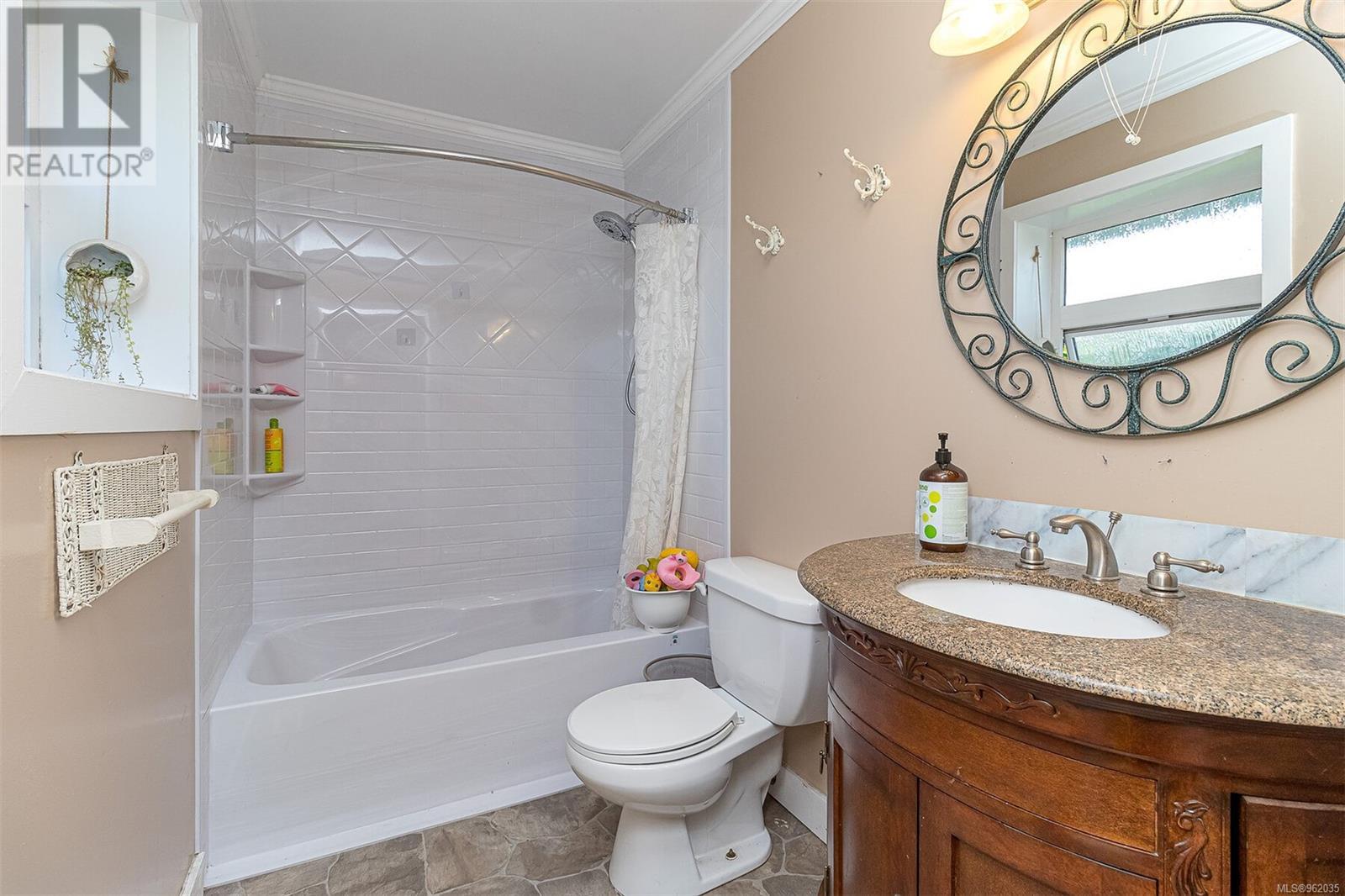1872 Deborah Dr Duncan, British Columbia V9L 5A7
$749,900
SHARPLY PRICED! Located in MAPLE BAY, this large 5 bedroom, 3 bathroom, almost 3,000 sq ft., main level entry home with walkout daylight basement. Thoughtful upgrades in the past 3 years, include: NEW: gas furnace, YORK Air conditioner, Pool Heater, Vinyl pool liner, Hot Water on Demand, Washer and Dryer, extra large, step out window in primary suite, primary bathroom updated, new LVP in upstairs living area, Leaf Filter on eaves. Vaulted ceilings in the main living/dining, enters into the spacious eat in kitchen with attached family room. Access from kitchen to the sunny deck overlooking the heated pool and very private treed backyard. The main level features 2 bedrooms and 2 full bathrooms. The lower level also has a large, bright family room and 3 additional bedrooms and bathroom and an office. There is a walkout to the very private backyard with a large covered deck and a heated pool! Close to parks, trails, shopping. A must see! (id:32872)
Property Details
| MLS® Number | 962035 |
| Property Type | Single Family |
| Neigbourhood | East Duncan |
| Features | Private Setting, Southern Exposure, Wooded Area, Other |
| Parking Space Total | 2 |
| Plan | Vip28642 |
| Structure | Shed |
| View Type | Mountain View |
Building
| Bathroom Total | 3 |
| Bedrooms Total | 5 |
| Constructed Date | 1994 |
| Cooling Type | Central Air Conditioning |
| Fireplace Present | Yes |
| Fireplace Total | 1 |
| Heating Fuel | Natural Gas |
| Heating Type | Forced Air |
| Size Interior | 3462 Sqft |
| Total Finished Area | 2917 Sqft |
| Type | House |
Parking
| Garage |
Land
| Acreage | No |
| Size Irregular | 7405 |
| Size Total | 7405 Sqft |
| Size Total Text | 7405 Sqft |
| Zoning Description | R2 |
| Zoning Type | Residential |
Rooms
| Level | Type | Length | Width | Dimensions |
|---|---|---|---|---|
| Lower Level | Bathroom | 3-Piece | ||
| Lower Level | Family Room | 19'9 x 10'10 | ||
| Lower Level | Family Room | 11'1 x 11'6 | ||
| Lower Level | Office | 11'10 x 16'10 | ||
| Lower Level | Storage | 13'6 x 6'2 | ||
| Lower Level | Den | 11 ft | 11 ft x Measurements not available | |
| Lower Level | Bedroom | 11'3 x 8'3 | ||
| Lower Level | Bedroom | 11'3 x 8'9 | ||
| Lower Level | Bedroom | 11'3 x 11'2 | ||
| Main Level | Laundry Room | 8'2 x 4'5 | ||
| Main Level | Kitchen | 11'7 x 11'6 | ||
| Main Level | Family Room | 11'3 x 11'6 | ||
| Main Level | Entrance | 4'10 x 6'7 | ||
| Main Level | Living Room | 12'11 x 17'3 | ||
| Main Level | Dining Room | 11'9 x 9'2 | ||
| Main Level | Bedroom | 11'6 x 10'9 | ||
| Main Level | Primary Bedroom | 15'6 x 11'5 | ||
| Main Level | Bathroom | 4-Piece | ||
| Main Level | Bathroom | 4-Piece |
https://www.realtor.ca/real-estate/27128740/1872-deborah-dr-duncan-east-duncan
Interested?
Contact us for more information
Mary-Anne Fasken
maryannefasken.com/

410a 1st Ave., Po Box 1300
Ladysmith, British Columbia V9G 1A9
(250) 245-2252
(250) 245-5617
www.royallepageladysmith.ca/
https://www.facebook.com/royallepageladysmith/











































