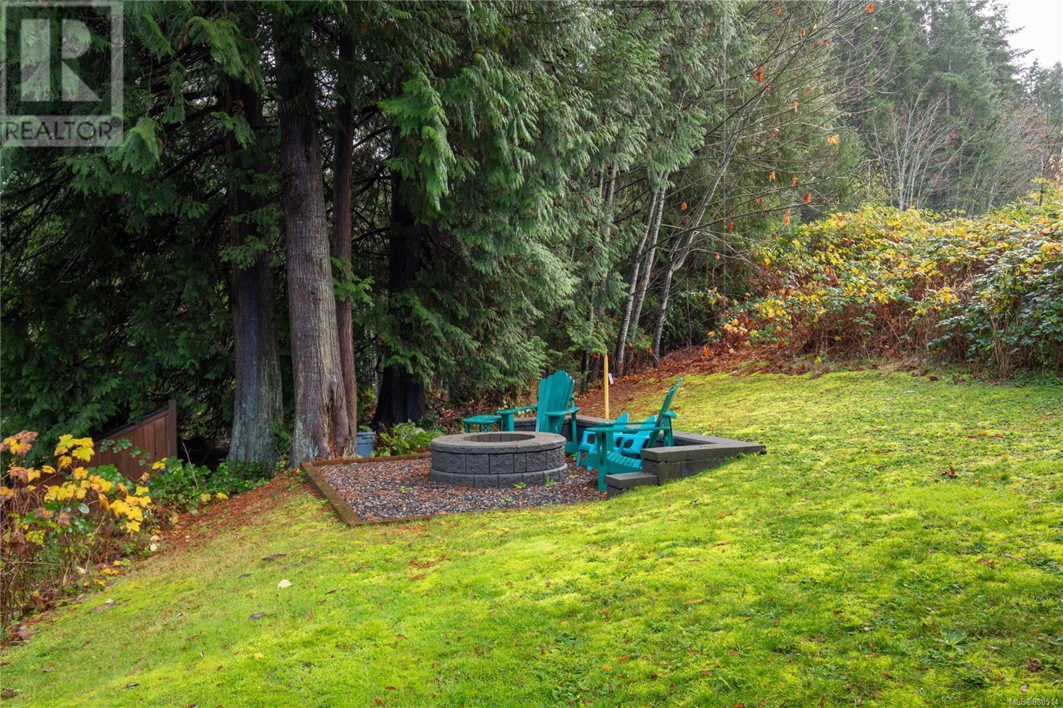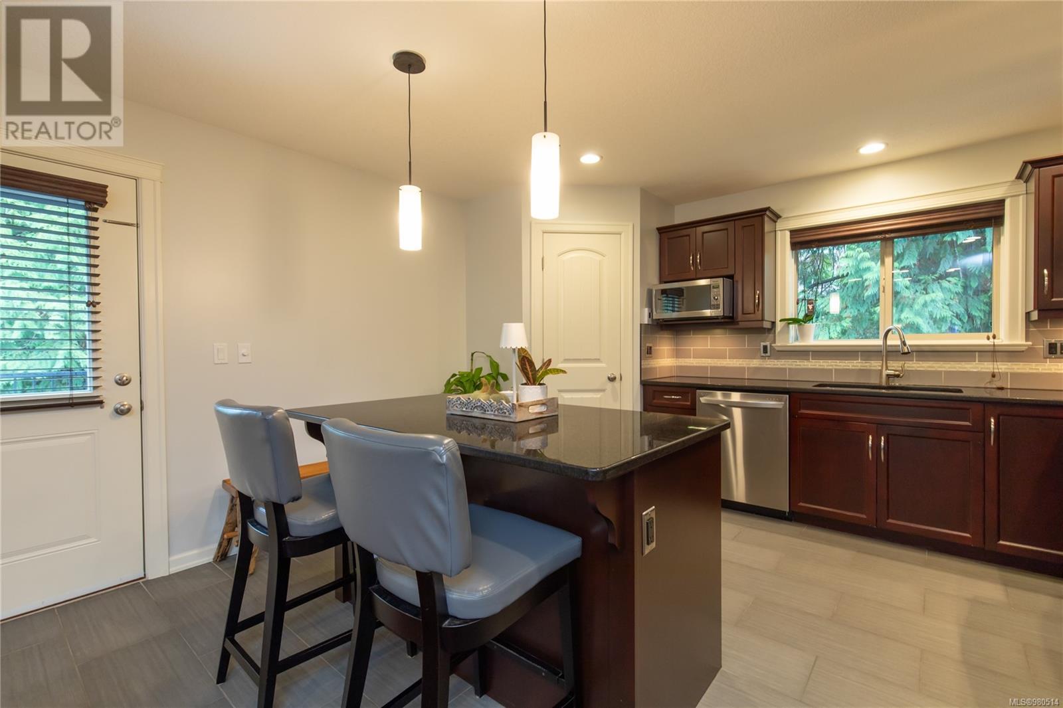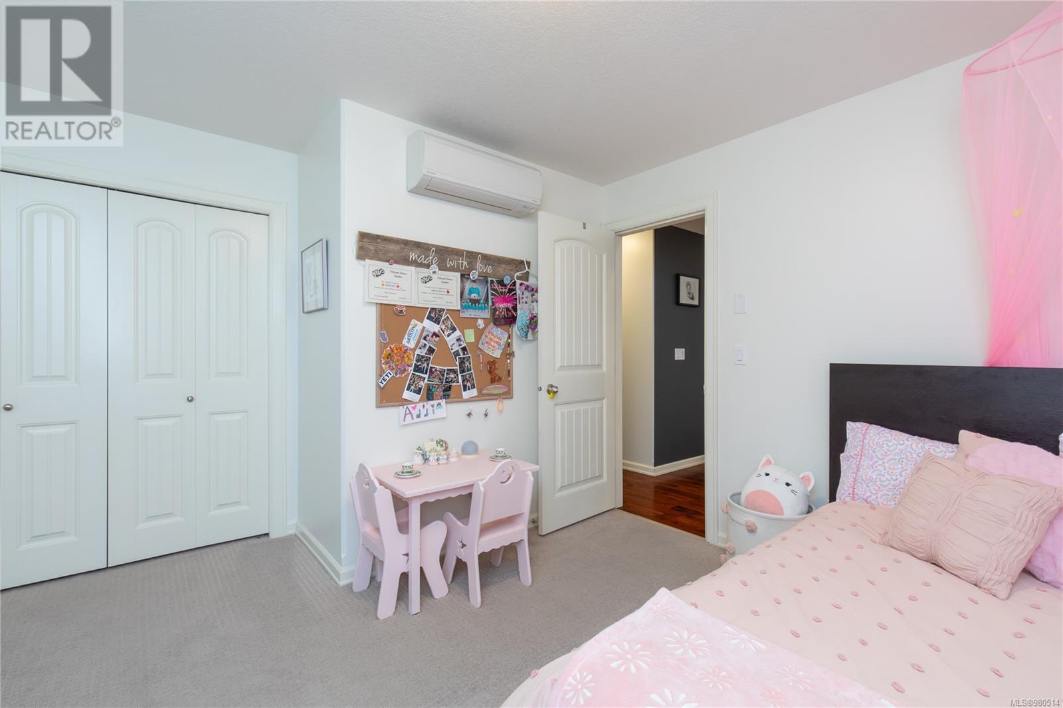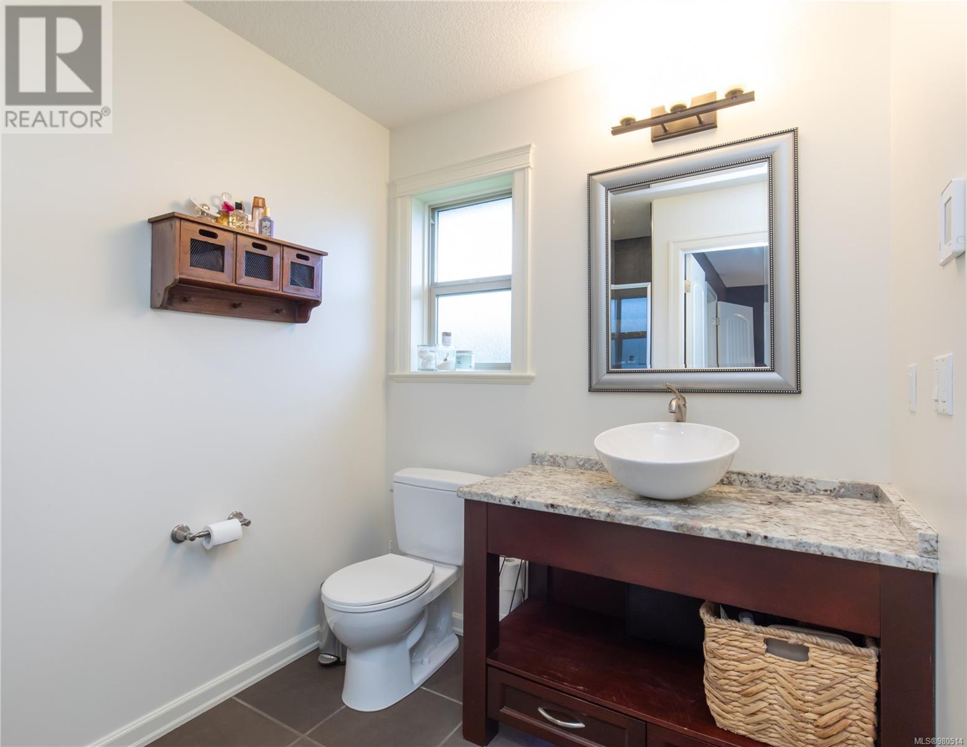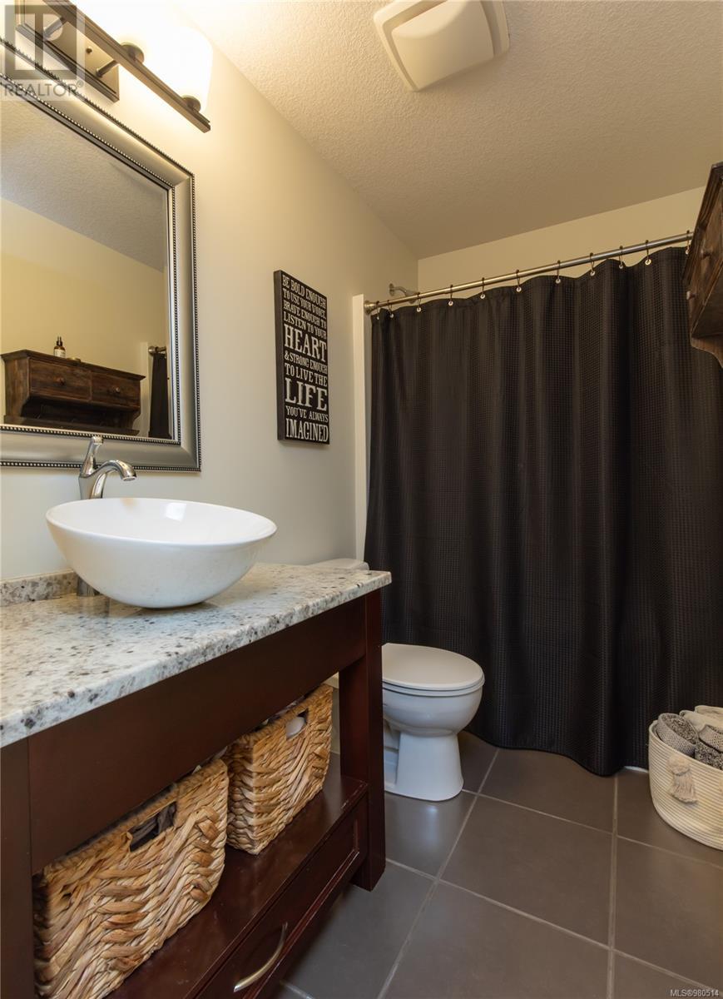188 Westwood Rd Nanaimo, British Columbia V9R 6R8
$925,000
Immaculate newer South Jinglepot home with 1 bedroom legal suite. You enter the home to a nice tiled foyer and a bedroom/office before heading upstairs to the open concept living area with vaulted ceiling and electric fireplace with stone surround. The gorgeous kitchen has stainless steel appliances with a gas stove, shaker style cabinets, tiled backsplash, quartz counters and heated tile floors. Engineered hardwood floors flow throw the dining, living and lead down the hall to the laundry room, 3 bedrooms and 2 bathrooms including the large primary with en-suite and walk-in closet. The suite has its own private entrance, laundry and 1 bedroom and is rented for $1,600 a month plus utilities on its own meter. The main portion of the home is heated and cooled via heat pump, has a large 2 car garage, gas bbq hookup on the deck, and a private side yard. Convenient location near Westwood Lake, Christian School, Mountain View School, Country grocer, Serious Coffee and much more. (id:32872)
Property Details
| MLS® Number | 980514 |
| Property Type | Single Family |
| Neigbourhood | South Jingle Pot |
| Parking Space Total | 5 |
| Plan | Vip88671 |
Building
| Bathroom Total | 3 |
| Bedrooms Total | 5 |
| Constructed Date | 2012 |
| Cooling Type | Air Conditioned |
| Fireplace Present | Yes |
| Fireplace Total | 1 |
| Heating Fuel | Electric |
| Heating Type | Baseboard Heaters, Heat Pump |
| Size Interior | 2332 Sqft |
| Total Finished Area | 2332 Sqft |
| Type | House |
Land
| Acreage | No |
| Size Irregular | 10019 |
| Size Total | 10019 Sqft |
| Size Total Text | 10019 Sqft |
| Zoning Type | Residential |
Rooms
| Level | Type | Length | Width | Dimensions |
|---|---|---|---|---|
| Lower Level | Bedroom | 11'5 x 15'8 | ||
| Lower Level | Laundry Room | 7'5 x 2'10 | ||
| Lower Level | Bathroom | 4-Piece | ||
| Lower Level | Living Room | 14'6 x 11'1 | ||
| Lower Level | Kitchen | 10'1 x 12'3 | ||
| Lower Level | Bedroom | 12'9 x 9'7 | ||
| Lower Level | Entrance | 6'4 x 10'2 | ||
| Main Level | Ensuite | 3-Piece | ||
| Main Level | Primary Bedroom | 12'1 x 11'11 | ||
| Main Level | Bedroom | 9'5 x 12'5 | ||
| Main Level | Bathroom | 4-Piece | ||
| Main Level | Laundry Room | 5'1 x 5'11 | ||
| Main Level | Bedroom | 12'1 x 12'3 | ||
| Main Level | Kitchen | 14 ft | 14 ft x Measurements not available | |
| Main Level | Dining Room | 11'1 x 12'6 | ||
| Main Level | Living Room | 13'9 x 19'0 |
https://www.realtor.ca/real-estate/27655572/188-westwood-rd-nanaimo-south-jingle-pot
Interested?
Contact us for more information
Alex Penner
Personal Real Estate Corporation
www.alexpenner.com/

202-1551 Estevan Road
Nanaimo, British Columbia V9S 3Y3
(250) 591-4601
(250) 591-4602
www.460realty.com/
https://twitter.com/460Realty



