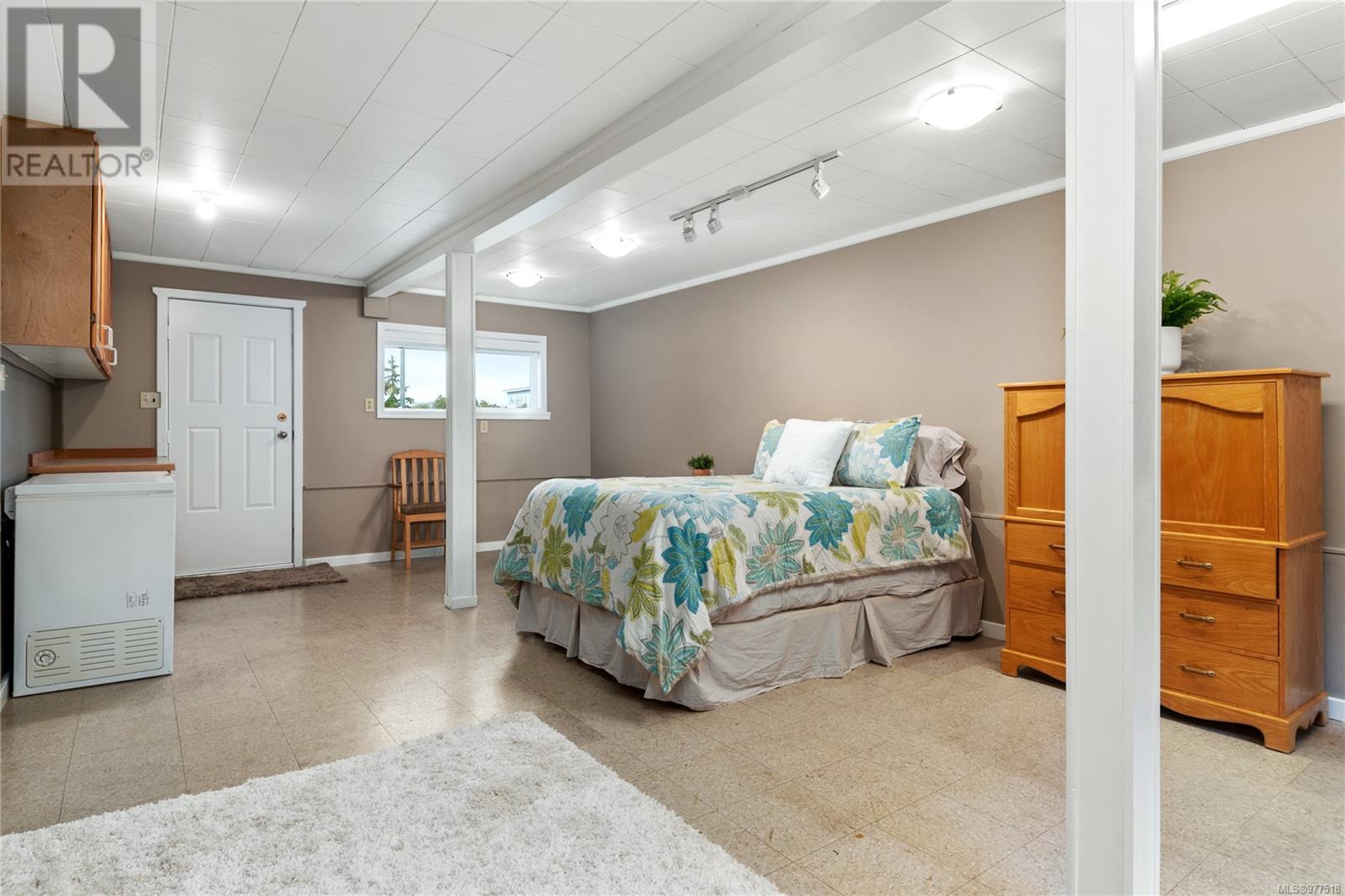1891 Fitzgerald Ave Courtenay, British Columbia V9N 2S9
$799,000
Welcome to this beautifully maintained 3-bedroom, 3-bathroom home located in the heart of the city, offering convenience and comfort at every turn. Perfectly situated for easy access to local shops, restaurants, and entertainment, this home has central location appeal with added privacy from alley access. Inside, you'll find a spacious layout with two cozy fireplaces, creating a warm ambiance throughout. A stylish bar area is perfect for entertaining, and a built-in Murphy bed provides flexible space for visitors. Outdoors, the property features two driveways in front and additional parking in the rear yard, perfect for RVs and boats. Enjoy a low-maintenance yard surrounded by a secure concrete fence for privacy and peace of mind. The large workshop off the sunroom includes 220-volt wiring, ideal for any power tool use, making it perfect for DIY projects, hobbies, or extra storage. This versatile, centrally located home offers everything you need for comfortable living. (id:32872)
Property Details
| MLS® Number | 977518 |
| Property Type | Single Family |
| Neigbourhood | Courtenay City |
| Features | Central Location, Level Lot, Park Setting, Corner Site, Other, Marine Oriented |
| ParkingSpaceTotal | 4 |
| Plan | Vip17445 |
| Structure | Shed, Workshop |
| ViewType | Mountain View |
Building
| BathroomTotal | 3 |
| BedroomsTotal | 3 |
| ConstructedDate | 1971 |
| CoolingType | None |
| FireplacePresent | Yes |
| FireplaceTotal | 2 |
| HeatingFuel | Natural Gas |
| HeatingType | Forced Air |
| SizeInterior | 3641 Sqft |
| TotalFinishedArea | 2808 Sqft |
| Type | House |
Land
| AccessType | Road Access |
| Acreage | No |
| SizeIrregular | 10890 |
| SizeTotal | 10890 Sqft |
| SizeTotalText | 10890 Sqft |
| ZoningDescription | R-ssmuh |
| ZoningType | Multi-family |
Rooms
| Level | Type | Length | Width | Dimensions |
|---|---|---|---|---|
| Lower Level | Recreation Room | 19'1 x 15'5 | ||
| Lower Level | Games Room | 12'8 x 10'7 | ||
| Lower Level | Bonus Room | 13'9 x 24'11 | ||
| Lower Level | Bathroom | 5'3 x 4'8 | ||
| Lower Level | Laundry Room | 7'6 x 10'7 | ||
| Lower Level | Other | 8'1 x 6'0 | ||
| Lower Level | Office | 6'2 x 8'4 | ||
| Lower Level | Family Room | 13'6 x 13'8 | ||
| Main Level | Bedroom | 9'0 x 10'8 | ||
| Main Level | Bedroom | 9'3 x 10'8 | ||
| Main Level | Ensuite | 7'1 x 4'7 | ||
| Main Level | Primary Bedroom | 12'1 x 10'8 | ||
| Main Level | Bathroom | 7'3 x 5'9 | ||
| Main Level | Kitchen | 12'1 x 11'4 | ||
| Main Level | Dining Room | 8'9 x 11'4 | ||
| Main Level | Living Room | 13'10 x 15'10 |
https://www.realtor.ca/real-estate/27489138/1891-fitzgerald-ave-courtenay-courtenay-city
Interested?
Contact us for more information
Stephanie Allardice
Personal Real Estate Corporation
2230a Cliffe Ave.
Courtenay, British Columbia V9N 2L4

















































