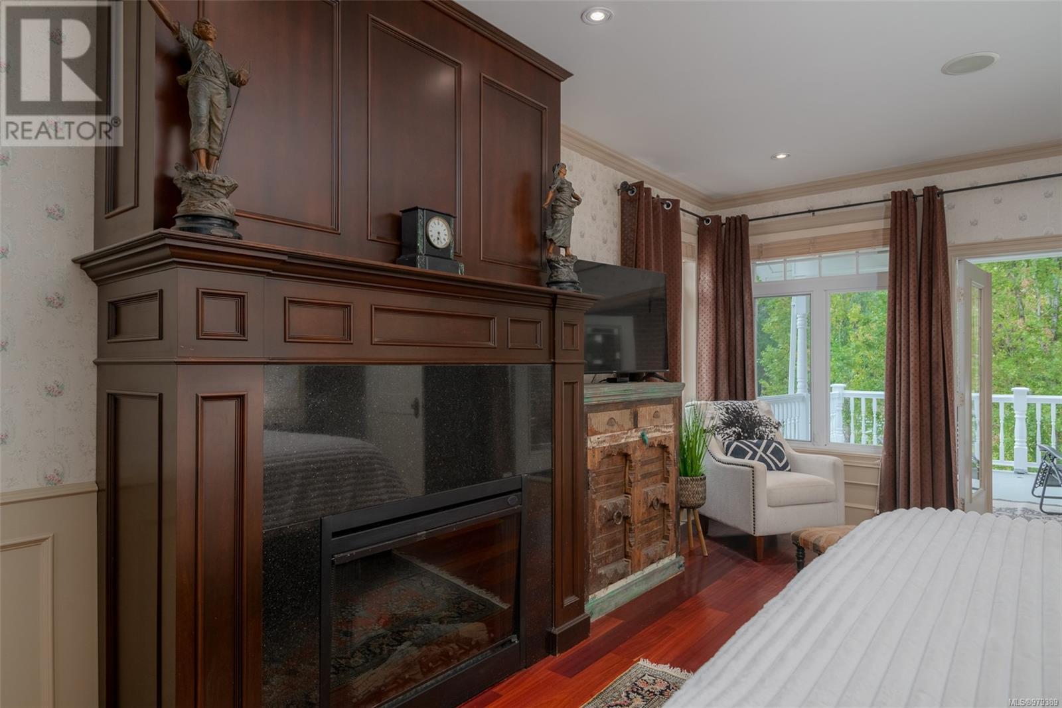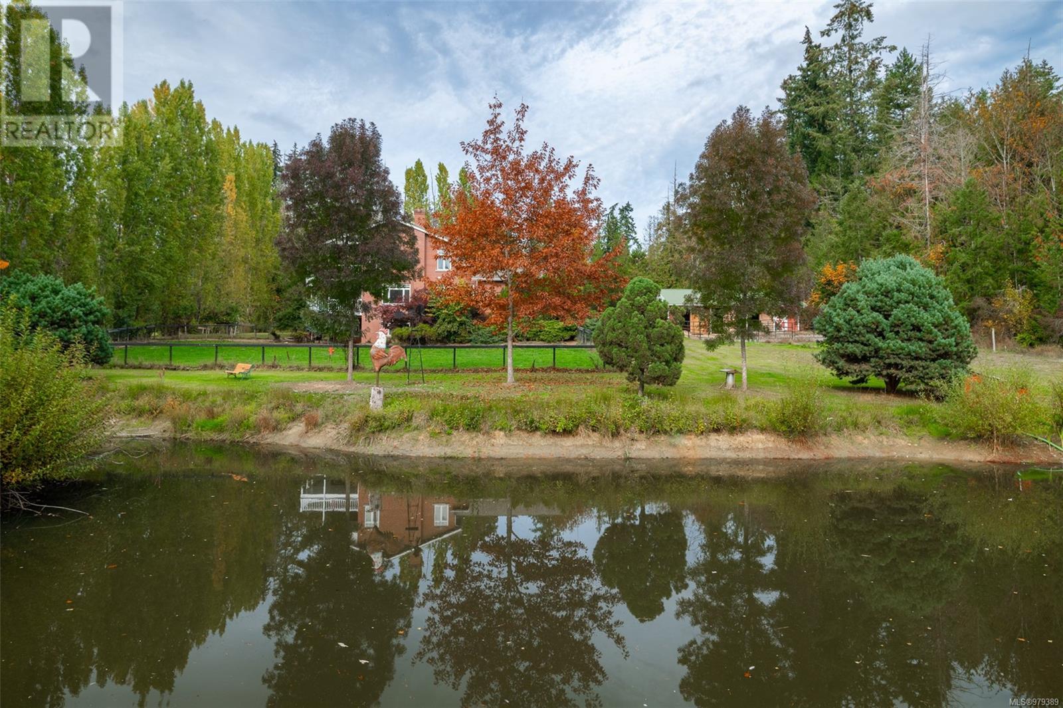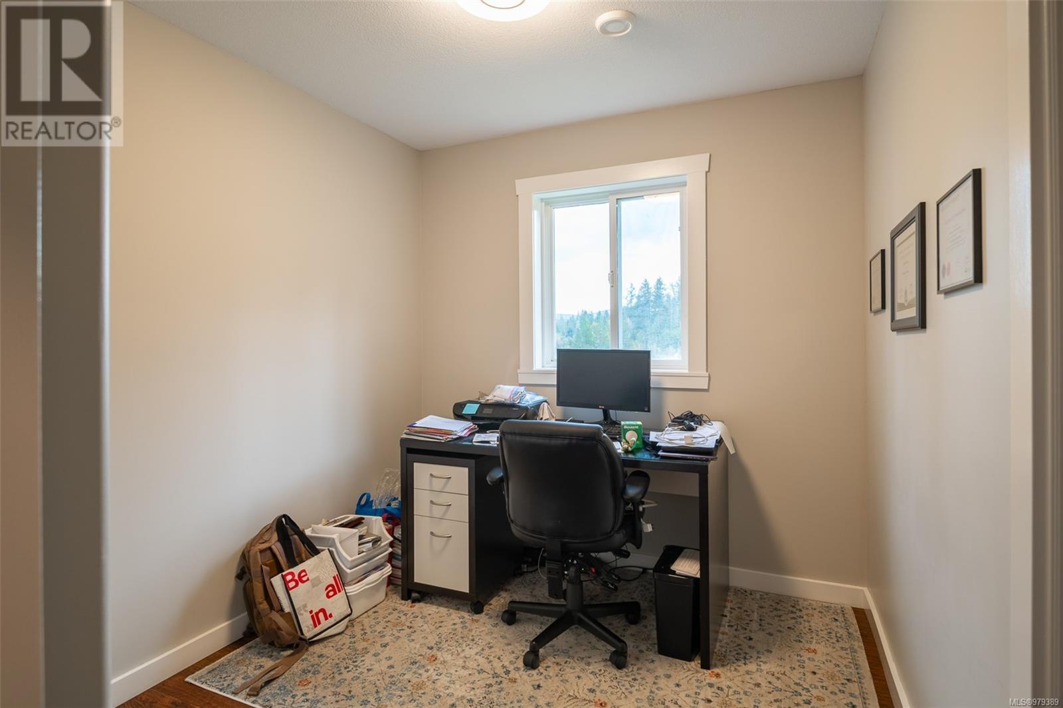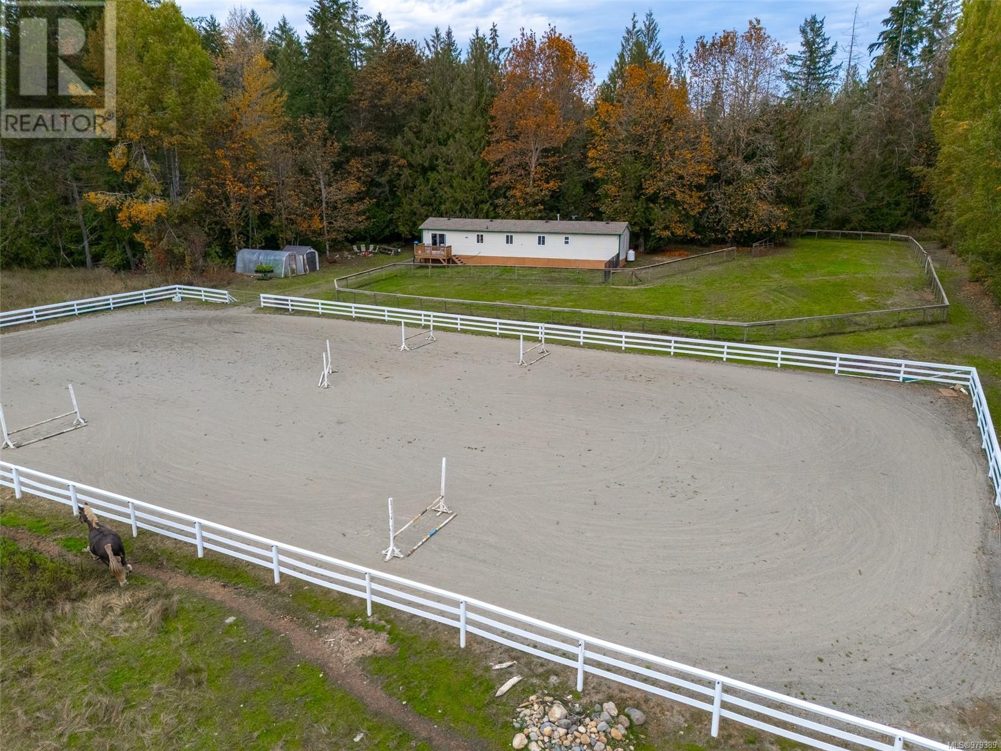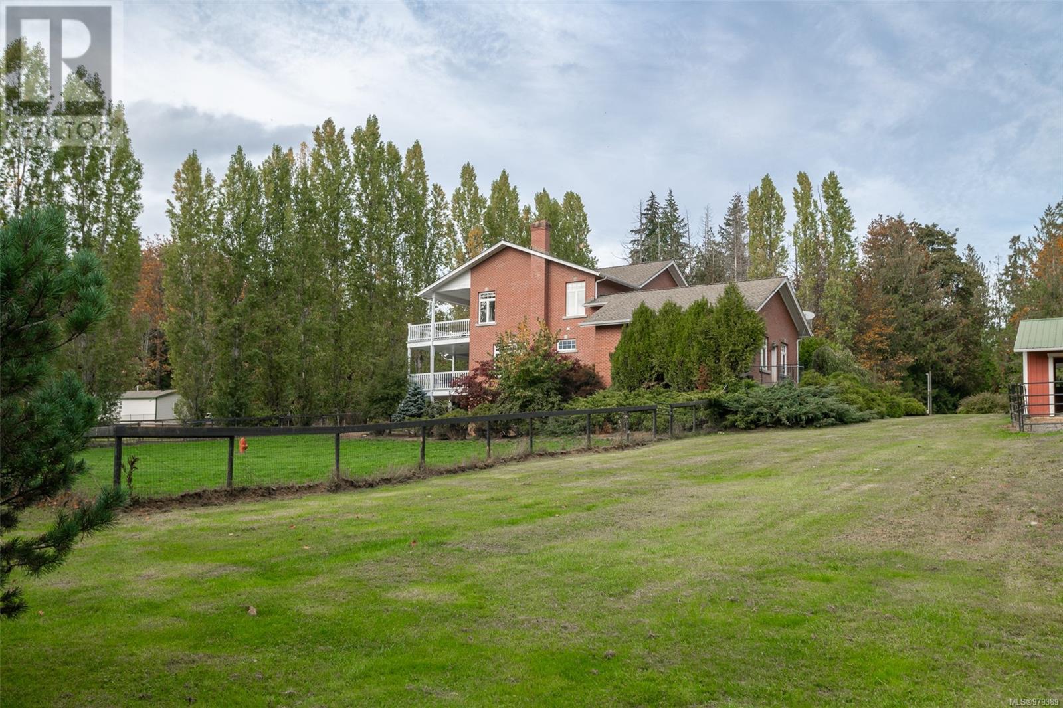1920 Fisher Rd Errington, British Columbia V0R 1V0
$2,495,000
Nestled on a serene and private 7.26-acre equestrian estate on Central Vancouver Island, this Victorian-style 5-bedroom, 4-bathroom home exudes timeless elegance and offers an unparalleled lifestyle of tranquility. Spanning over 4,376 sq ft, this residence features high-end custom millwork, detailed finishes throughout, and an inviting wrap-around verandah that adds to its picturesque charm. The country kitchen is the heart of the home, complete with a spacious eat-in area, bar seating, and beautiful hardwood flooring that flows seamlessly into the formal living and dining rooms. A cozy family room with a balcony provides the perfect space to relax and take in the stunning views of the estate. The upper level boasts four generously sized bedrooms, including a luxurious primary suite with a fireplace, walkthrough closet, and an opulent ensuite featuring a classic iron clawfoot tub and private balcony. The lower level offers a warm and inviting space, highlighted by cork flooring, a custom wet bar, and a large recreation room with access to the lower patio. A fifth bedroom with an adjacent full bath is perfect for guests or extended family. Equipped with stables and a riding ring, this estate is ideal for equestrian enthusiasts. A tranquil pond adds to the peaceful ambiance. A large 2,598 sq ft shop with a bathroom and separate driveway access provides ample space for projects or storage, while two additional homes – a spacious 3-bedroom mobile home and a cozy 1-bedroom mobile – offer flexible living options. This exceptional property is located on a no through road and offers a rare opportunity to experience rural living at its finest, along with the convenience of a prime location on Vancouver Island. Measurements are approximate and data should be verified if important. (id:32872)
Property Details
| MLS® Number | 979389 |
| Property Type | Single Family |
| Neigbourhood | Errington/Coombs/Hilliers |
| Features | Acreage, Private Setting, Southern Exposure, Other, Rectangular |
| ParkingSpaceTotal | 8 |
| Structure | Shed |
Building
| BathroomTotal | 4 |
| BedroomsTotal | 5 |
| ConstructedDate | 2005 |
| CoolingType | Air Conditioned |
| FireplacePresent | Yes |
| FireplaceTotal | 1 |
| HeatingType | Heat Pump |
| SizeInterior | 4886 Sqft |
| TotalFinishedArea | 4376 Sqft |
| Type | House |
Land
| AccessType | Road Access |
| Acreage | Yes |
| SizeIrregular | 7.26 |
| SizeTotal | 7.26 Ac |
| SizeTotalText | 7.26 Ac |
| ZoningDescription | A-1 |
| ZoningType | Agricultural |
Rooms
| Level | Type | Length | Width | Dimensions |
|---|---|---|---|---|
| Second Level | Bathroom | 4-Piece | ||
| Second Level | Ensuite | 5-Piece | ||
| Second Level | Bedroom | 13 ft | Measurements not available x 13 ft | |
| Second Level | Bedroom | 13 ft | Measurements not available x 13 ft | |
| Second Level | Bedroom | 13 ft | Measurements not available x 13 ft | |
| Second Level | Primary Bedroom | 13'8 x 24'10 | ||
| Lower Level | Bedroom | 12'5 x 14'3 | ||
| Lower Level | Storage | 12'6 x 6'6 | ||
| Lower Level | Bathroom | 4-Piece | ||
| Lower Level | Other | 13'1 x 19'6 | ||
| Lower Level | Recreation Room | 31'2 x 14'1 | ||
| Main Level | Entrance | 9'7 x 7'11 | ||
| Main Level | Bathroom | 3-Piece | ||
| Main Level | Laundry Room | 8'9 x 8'10 | ||
| Main Level | Family Room | 17'3 x 13'6 | ||
| Main Level | Dining Room | 12'10 x 12'5 | ||
| Main Level | Kitchen | 12'10 x 14'4 | ||
| Main Level | Dining Room | 12'10 x 12'1 | ||
| Main Level | Living Room | 12'10 x 14'9 | ||
| Other | Storage | 10'6 x 9'7 | ||
| Other | Workshop | 29 ft | Measurements not available x 29 ft |
https://www.realtor.ca/real-estate/27579787/1920-fisher-rd-errington-erringtoncoombshilliers
Interested?
Contact us for more information
Brent Russell
Personal Real Estate Corporation
#1 - 5140 Metral Drive
Nanaimo, British Columbia V9T 2K8































