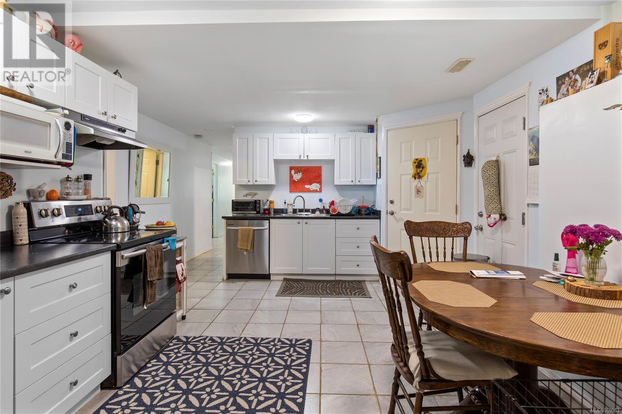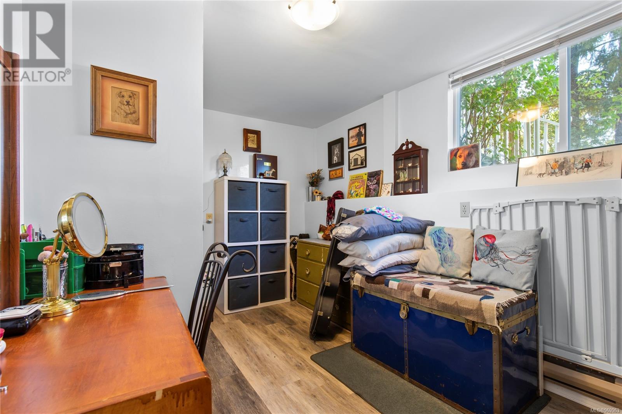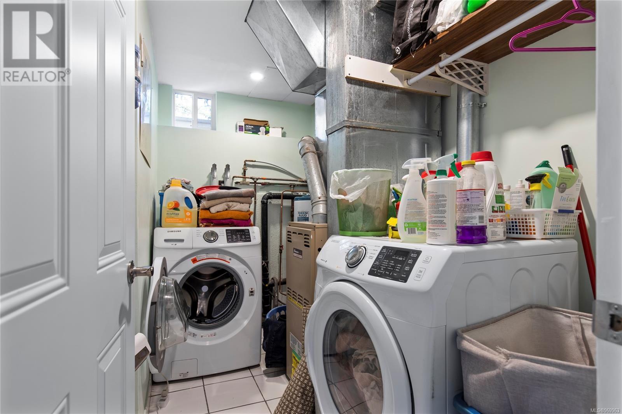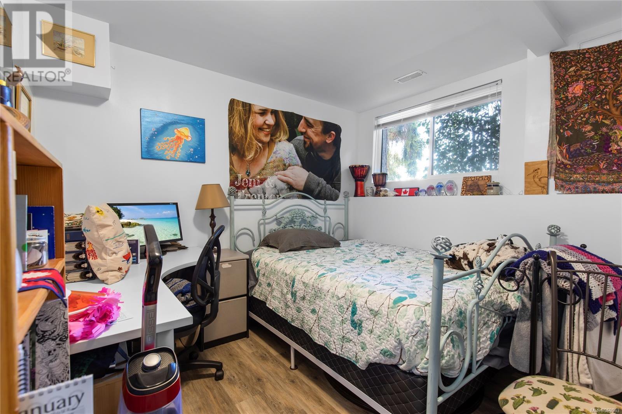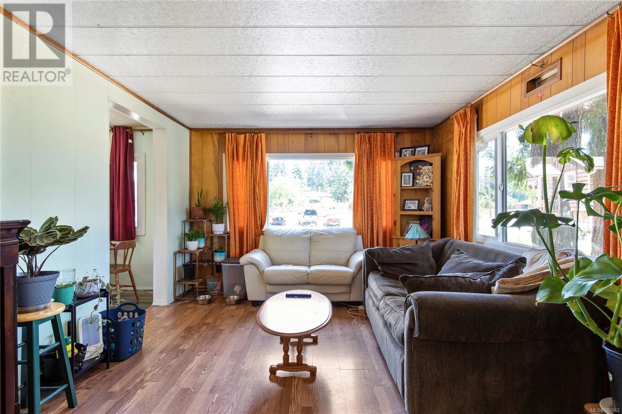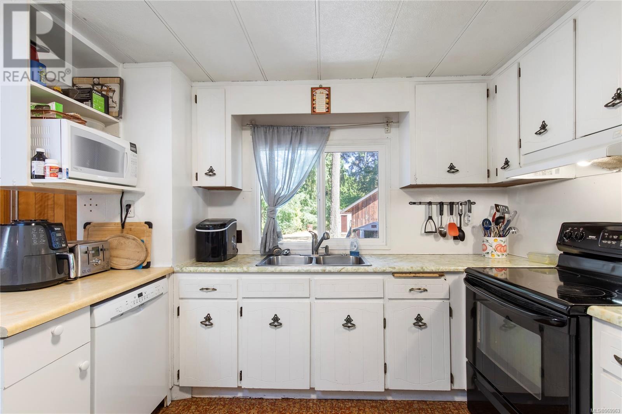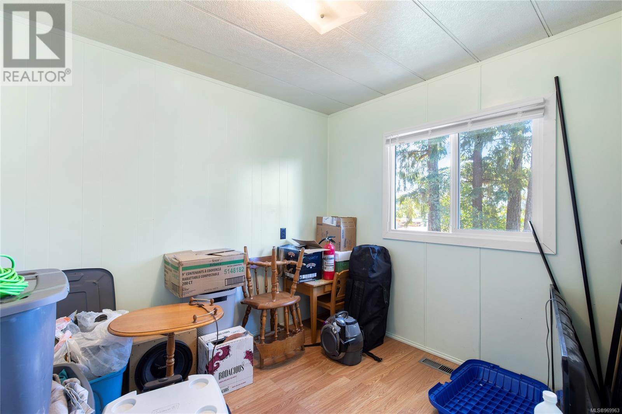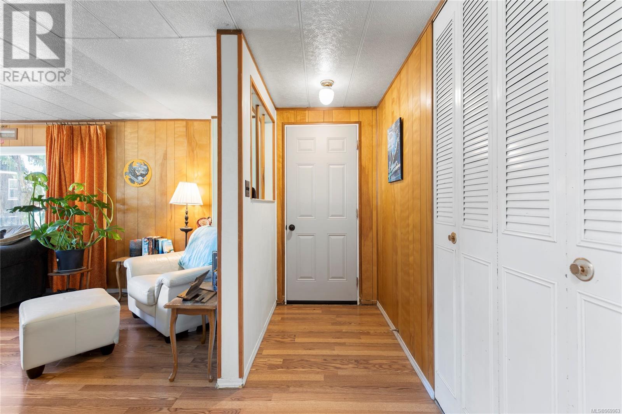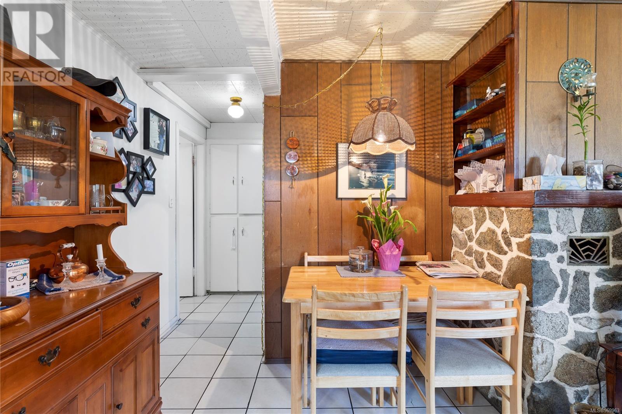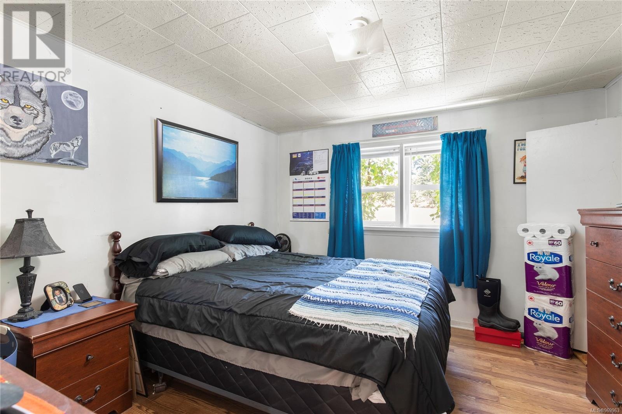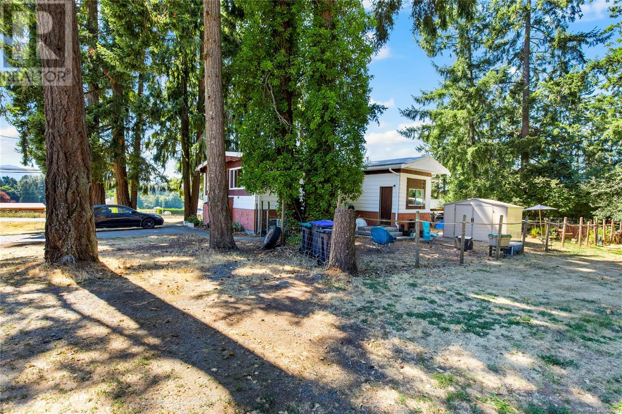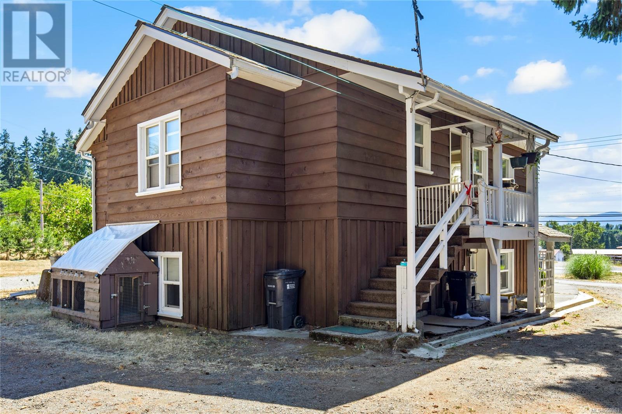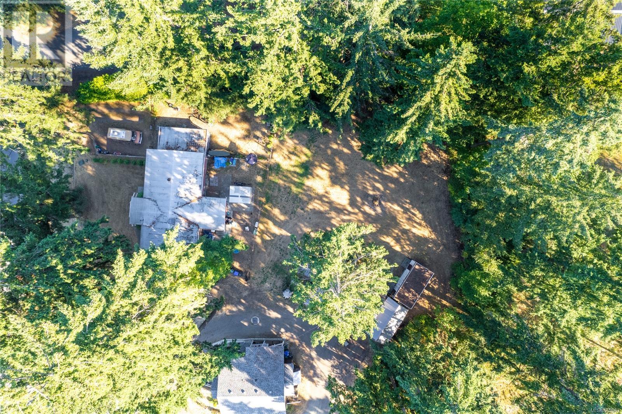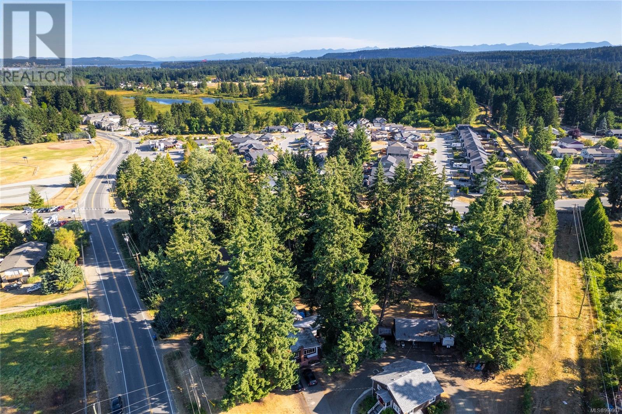1922 Cedar Rd Nanaimo, British Columbia V9X 1L7
$999,900
Investment opportunity! 2 full up down duplexes located on a level 1.2 acres in Cedar. This property offers great income earning potential and is located within walking distance of Cedar’s amenities. All 4 tenants are on a month-to-month tenancy. 1922 is up-down mobile home duplex - 1922A is a 4 bd, 2 ba unit with tenant paying $1878/month + util (seller covers the gas). 1922B is a 3 bd, 2 ba unit that was fully renovated in 2018 where the tenant is paying $1319/month + utilities & gas. 1924 & 1926 are both 2 bed, 1 bath units. 1924 is the lower unit of the original duplex on the property and is a tenant who has been occupying this space for 34 years. Tenant pays $781/month + util. The upper unit in this dwelling is 1926 and this tenant is currently paying $897/month + util. All units have their own laundry facilities and private entrances. The tenants in 1924 & 1926 share the use of the detached carport/workshop. New Septic installed December 2023 for 1924/1926. Data and measurements are approx. and must be verified if import. (id:32872)
Property Details
| MLS® Number | 969963 |
| Property Type | Single Family |
| Neigbourhood | Cedar |
| Features | Level Lot, Southern Exposure, Other |
| ParkingSpaceTotal | 4 |
| Plan | Vip7914 |
| Structure | Shed, Workshop |
Building
| BathroomTotal | 6 |
| BedroomsTotal | 11 |
| ConstructedDate | 1952 |
| CoolingType | Air Conditioned |
| FireplacePresent | Yes |
| FireplaceTotal | 1 |
| HeatingFuel | Electric, Natural Gas |
| SizeInterior | 4392 Sqft |
| TotalFinishedArea | 4392 Sqft |
| Type | Duplex |
Parking
| Stall |
Land
| AccessType | Road Access |
| Acreage | Yes |
| SizeIrregular | 1.2 |
| SizeTotal | 1.2 Ac |
| SizeTotalText | 1.2 Ac |
| ZoningType | Residential |
Rooms
| Level | Type | Length | Width | Dimensions |
|---|---|---|---|---|
| Second Level | Bathroom | 4-Piece | ||
| Second Level | Bedroom | 10'9 x 9'7 | ||
| Second Level | Primary Bedroom | 11'4 x 11'3 | ||
| Second Level | Laundry Room | 7'5 x 7'0 | ||
| Second Level | Kitchen | 11'1 x 8'5 | ||
| Second Level | Living Room | 14'10 x 15'0 | ||
| Lower Level | Bathroom | 2-Piece | ||
| Lower Level | Bathroom | 4-Piece | ||
| Lower Level | Laundry Room | 7'4 x 5'8 | ||
| Lower Level | Primary Bedroom | 11'3 x 8'10 | ||
| Lower Level | Bedroom | 8'4 x 11'8 | ||
| Lower Level | Bedroom | 9'1 x 9'8 | ||
| Lower Level | Bedroom | 7'2 x 11'8 | ||
| Lower Level | Dining Room | 19'7 x 11'8 | ||
| Lower Level | Kitchen | 10'9 x 11'0 | ||
| Lower Level | Living Room | 19'7 x 11'8 | ||
| Main Level | Storage | 3'9 x 4'7 | ||
| Main Level | Bathroom | 4-Piece | ||
| Main Level | Bathroom | 2-Piece | ||
| Main Level | Laundry Room | 5'9 x 9'7 | ||
| Main Level | Bedroom | 12'2 x 9'7 | ||
| Main Level | Bedroom | 13'3 x 9'1 | ||
| Main Level | Bedroom | 12'0 x 10'10 | ||
| Main Level | Kitchen | 17'0 x 11'9 | ||
| Main Level | Living Room | 12'10 x 23'0 | ||
| Other | Bathroom | 4-Piece | ||
| Other | Laundry Room | 7'5 x 7'0 | ||
| Other | Primary Bedroom | 11'4 x 11'3 | ||
| Other | Bedroom | 10'9 x 9'7 | ||
| Other | Kitchen | 11'1 x 8'5 | ||
| Other | Living Room | 14'10 x 15'0 |
https://www.realtor.ca/real-estate/27151698/1922-cedar-rd-nanaimo-cedar
Interested?
Contact us for more information
Charlie Parker
Personal Real Estate Corporation
#1 - 5140 Metral Drive
Nanaimo, British Columbia V9T 2K8
Ashley Metcalf
Personal Real Estate Corporation
#1 - 5140 Metral Drive
Nanaimo, British Columbia V9T 2K8
Graeme Parker
Personal Real Estate Corporation
#1 - 5140 Metral Drive
Nanaimo, British Columbia V9T 2K8







