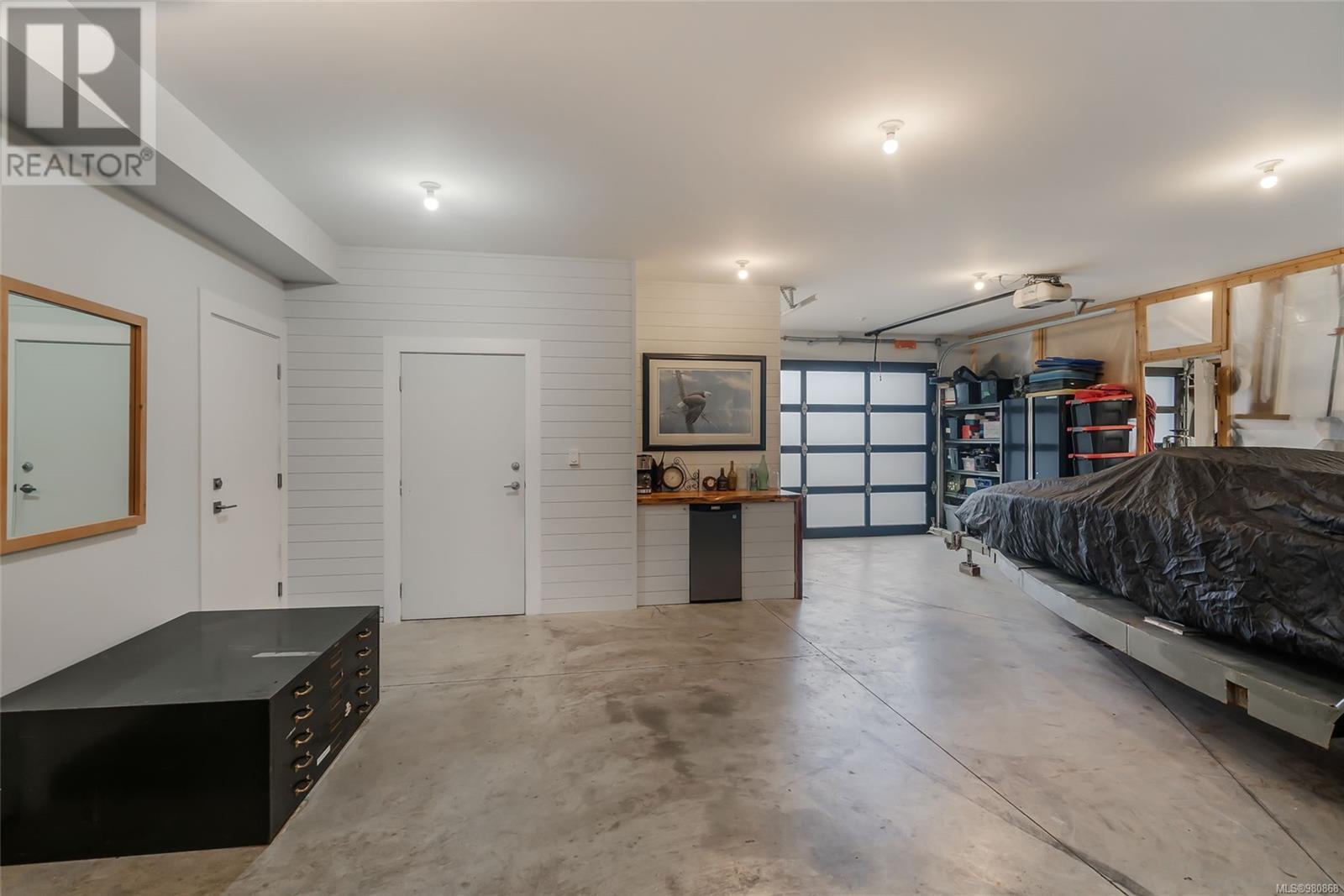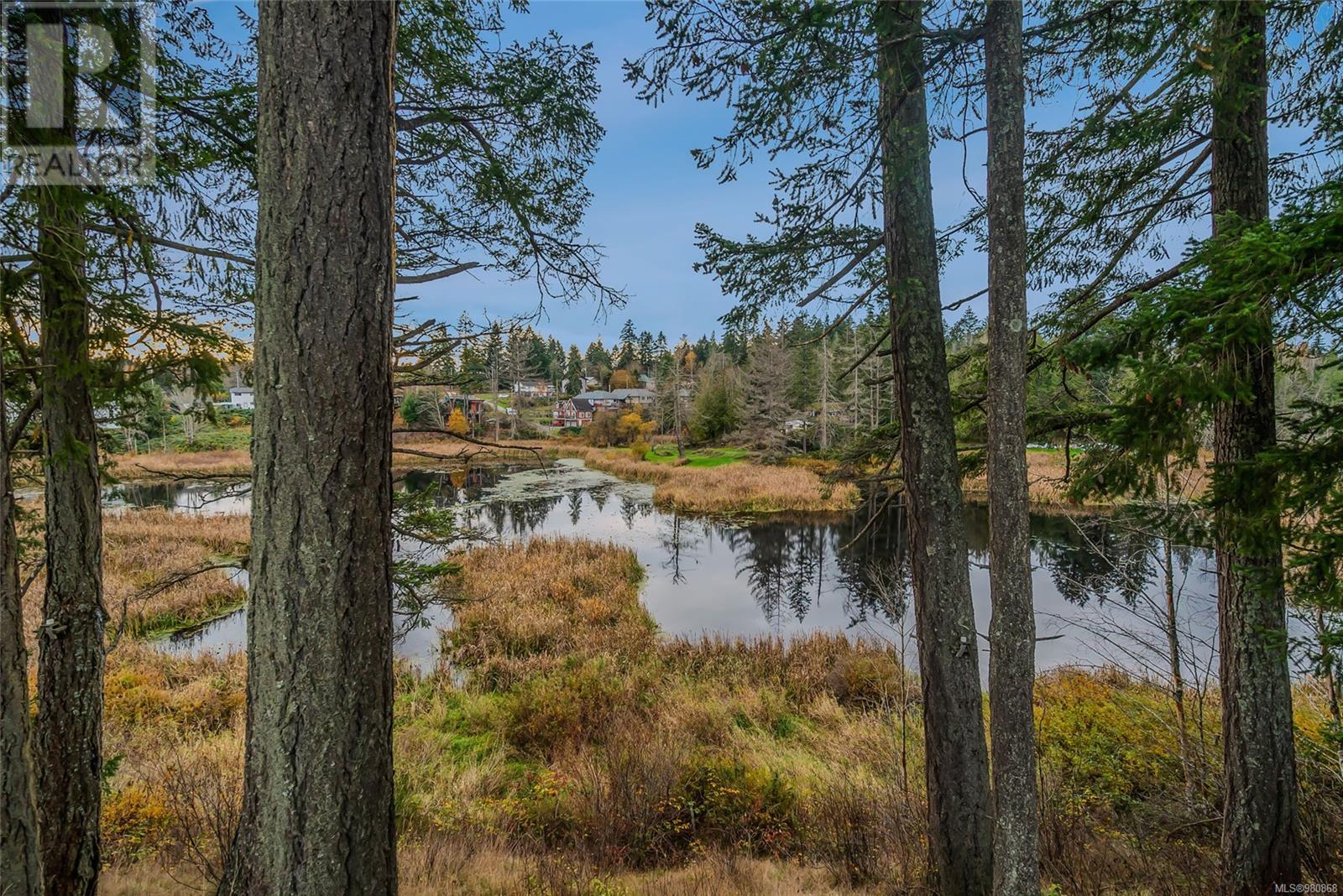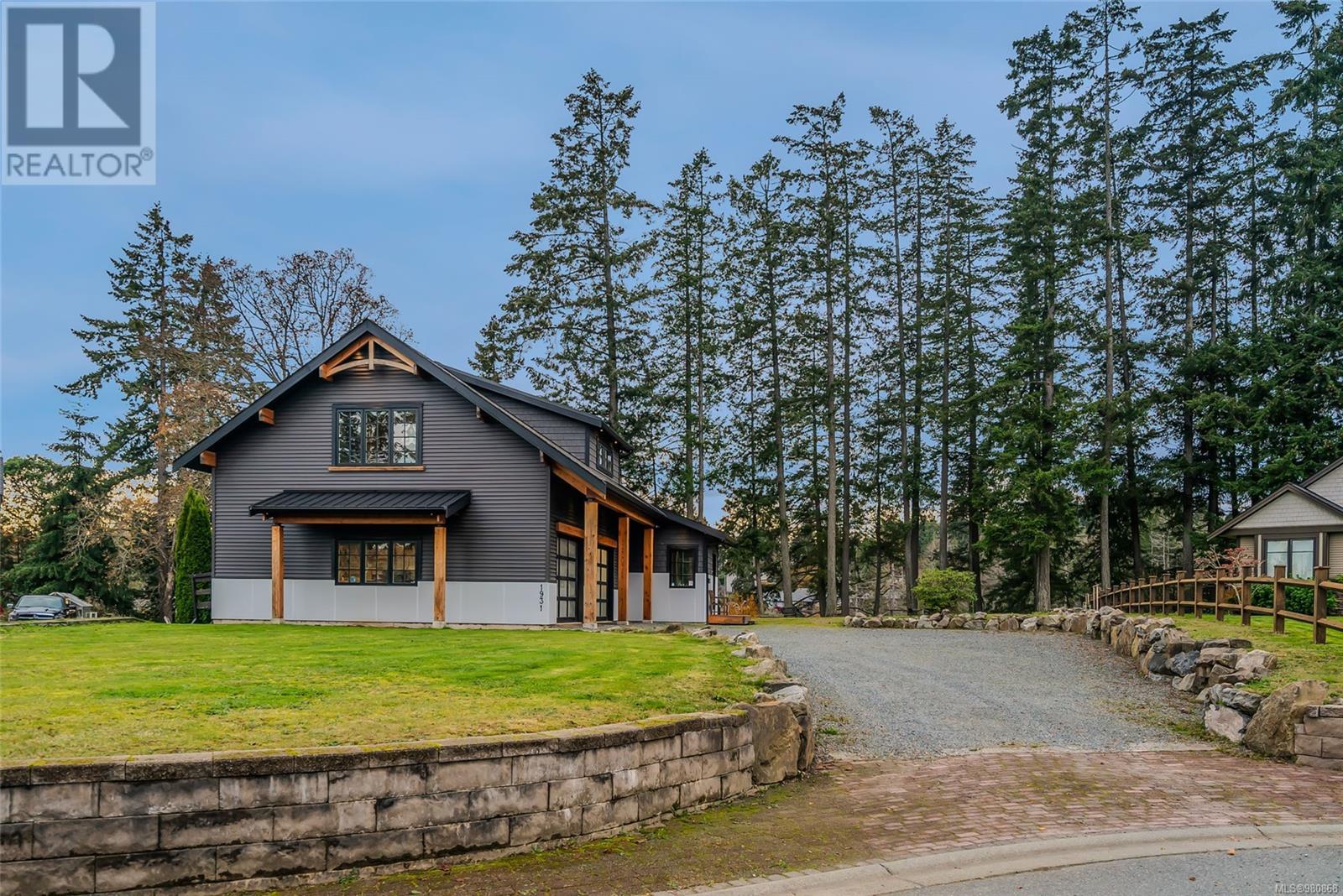1931 Legacy Pl Nanaimo, British Columbia V9X 1M2
$1,599,900Maintenance,
$42 Monthly
Maintenance,
$42 Monthly3-bedroom executive rancher encompassing 2569 sqft of living space. Looking for a sprawling rancher but can’t find one? This to be built home is ready for permitting and building plans are available to view. This custom home will be joined to the existing 1200 sqft shop with 1-bdrm suite above it. No expense was spared constructing the detached shop which includes a brilliantly divided shop/storage space. The suite above was stunningly crafted to include an open floor plan w/ designer kitchen, hardwood oak flooring, custom tile design, LED back lighting, quartz countertops & much more. This setting is truly remarkable with all types of biodiversity visible from the ¾ acre flat lot. It has community water & located in a small enclave of executive homes. An opportunity that rarely presents itself & viewing is a must! Spec sheet will be made available if requested. Measurements are approx & should be verified. (id:32872)
Property Details
| MLS® Number | 980868 |
| Property Type | Single Family |
| Neigbourhood | Cedar |
| CommunityFeatures | Pets Allowed, Family Oriented |
| Features | Cul-de-sac, Park Setting, Other |
| ParkingSpaceTotal | 2 |
| ViewType | Lake View, Valley View |
| WaterFrontType | Waterfront On Lake |
Building
| BathroomTotal | 3 |
| BedroomsTotal | 4 |
| ConstructedDate | 2017 |
| CoolingType | None |
| FireplacePresent | Yes |
| FireplaceTotal | 1 |
| HeatingType | Forced Air |
| SizeInterior | 3485 Sqft |
| TotalFinishedArea | 916 Sqft |
| Type | House |
Parking
| Garage |
Land
| Acreage | No |
| SizeIrregular | 0.77 |
| SizeTotal | 0.77 Ac |
| SizeTotalText | 0.77 Ac |
| ZoningType | Residential |
Rooms
| Level | Type | Length | Width | Dimensions |
|---|---|---|---|---|
| Second Level | Bathroom | 4-Piece | ||
| Second Level | Primary Bedroom | 13'8 x 14'4 | ||
| Second Level | Kitchen | 14 ft | 14 ft x Measurements not available | |
| Second Level | Dining Room | 12 ft | 12 ft x Measurements not available | |
| Second Level | Living Room | 14 ft | 14 ft x Measurements not available | |
| Main Level | Entrance | 7'11 x 9'11 | ||
| Main Level | Laundry Room | 7'8 x 8'10 | ||
| Main Level | Bathroom | 4-Piece | ||
| Main Level | Bedroom | 13'3 x 12'3 | ||
| Main Level | Bedroom | 14 ft | 14 ft x Measurements not available | |
| Main Level | Ensuite | 5-Piece | ||
| Main Level | Primary Bedroom | 14'8 x 15'6 | ||
| Main Level | Pantry | 10'5 x 9'5 | ||
| Main Level | Dining Room | 10 ft | 17 ft | 10 ft x 17 ft |
| Main Level | Kitchen | 17 ft | 13 ft | 17 ft x 13 ft |
| Main Level | Great Room | 24 ft | Measurements not available x 24 ft |
https://www.realtor.ca/real-estate/27665123/1931-legacy-pl-nanaimo-cedar
Interested?
Contact us for more information
Rick Horsland
Personal Real Estate Corporation
#1 - 5140 Metral Drive
Nanaimo, British Columbia V9T 2K8















































