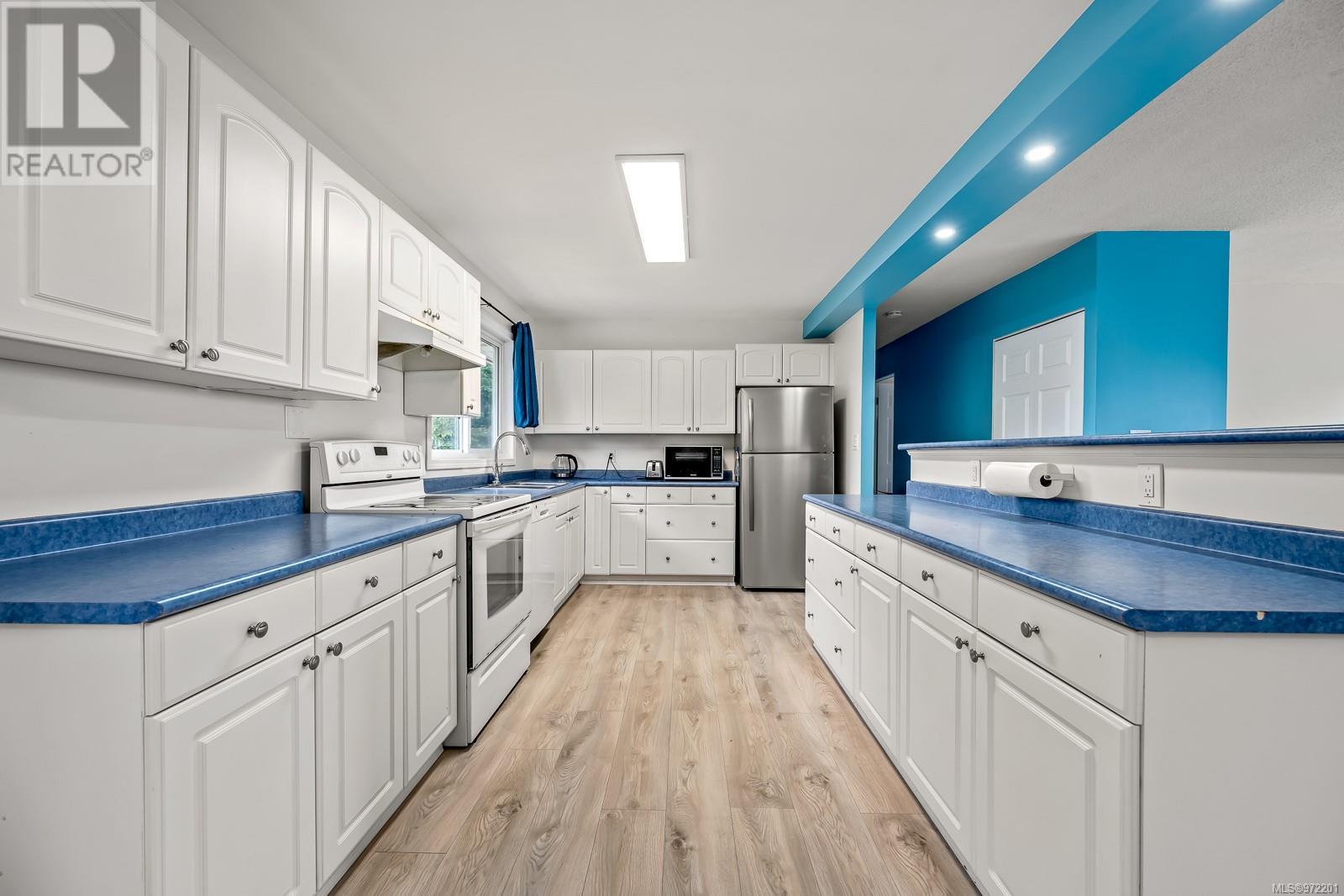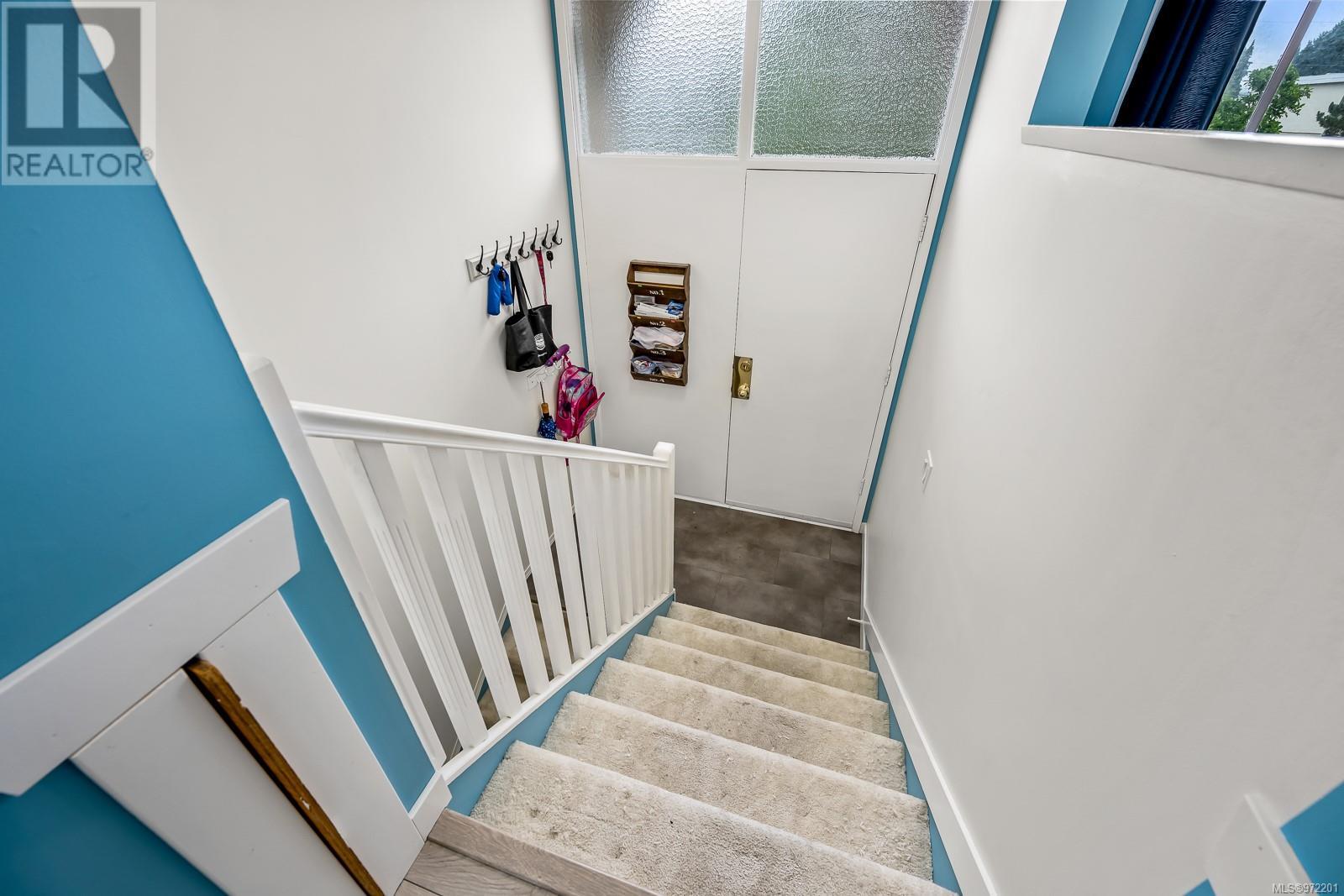1935 Fitzgerald Ave Courtenay, British Columbia V9N 2T1
$665,000
Reduced for a quick sale! Welcome to 1935 Fitzgerald Ave which offers an excellent family home of 1743 sq ft on a large corner lot in Central Courtenay, blocks away from Maple park and close to shops.There is lots of additional parking to accommodate your RV's or boats. The bright kitchen includes a new fridge with lots of cupboards and counters and is open to the living area. The large deck off the dining room is great for entertaining and those summer BBQ's. Downstairs is a fourth bedroom and bonus room that could be used as an exercise room,family room or whatever room that suits your fancy. Get your agent to book a showing now. (id:32872)
Property Details
| MLS® Number | 972201 |
| Property Type | Single Family |
| Neigbourhood | Courtenay City |
| Features | Level Lot, Other |
| Parking Space Total | 3 |
| Plan | Vip16252 |
Building
| Bathroom Total | 1 |
| Bedrooms Total | 4 |
| Appliances | Refrigerator, Stove, Washer, Dryer |
| Constructed Date | 1969 |
| Cooling Type | None |
| Heating Fuel | Natural Gas |
| Heating Type | Forced Air |
| Size Interior | 1858 Sqft |
| Total Finished Area | 1743 Sqft |
| Type | House |
Land
| Access Type | Road Access |
| Acreage | No |
| Size Irregular | 9148 |
| Size Total | 9148 Sqft |
| Size Total Text | 9148 Sqft |
| Zoning Description | R-1 |
| Zoning Type | Residential |
Rooms
| Level | Type | Length | Width | Dimensions |
|---|---|---|---|---|
| Lower Level | Utility Room | 11'9 x 7'5 | ||
| Lower Level | Laundry Room | 11'7 x 11'1 | ||
| Lower Level | Storage | 11'1 x 5'7 | ||
| Lower Level | Bedroom | 10'10 x 9'0 | ||
| Lower Level | Family Room | 12'5 x 11'4 | ||
| Main Level | Bedroom | 10'0 x 9'3 | ||
| Main Level | Bedroom | 10'4 x 9'0 | ||
| Main Level | Primary Bedroom | 11'9 x 10'0 | ||
| Main Level | Bathroom | 9'3 x 5'4 | ||
| Main Level | Kitchen | 14'3 x 9'3 | ||
| Main Level | Dining Room | 9'7 x 9'0 | ||
| Main Level | Living Room | 15'9 x 13'0 | ||
| Main Level | Entrance | 6'4 x 3'7 |
https://www.realtor.ca/real-estate/27243983/1935-fitzgerald-ave-courtenay-courtenay-city
Interested?
Contact us for more information
Larry Staley
www.staleyteam.ca/
https://www.facebook.com/thestaleyteam

202 - 505 Hamilton St.
Vancouver, British Columbia V6B 2R1
(604) 806-0900
www.onepercentrealty.com/





























