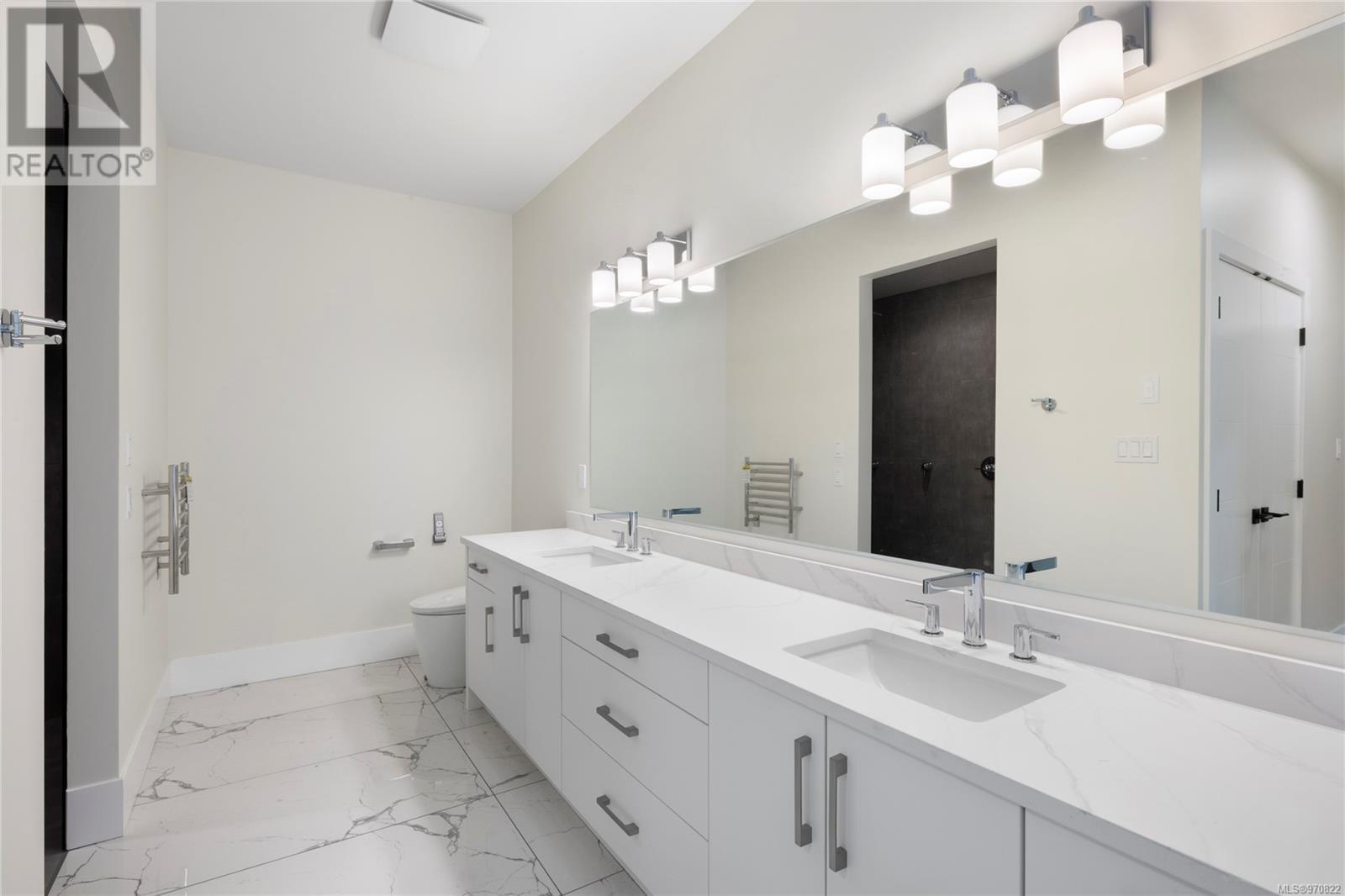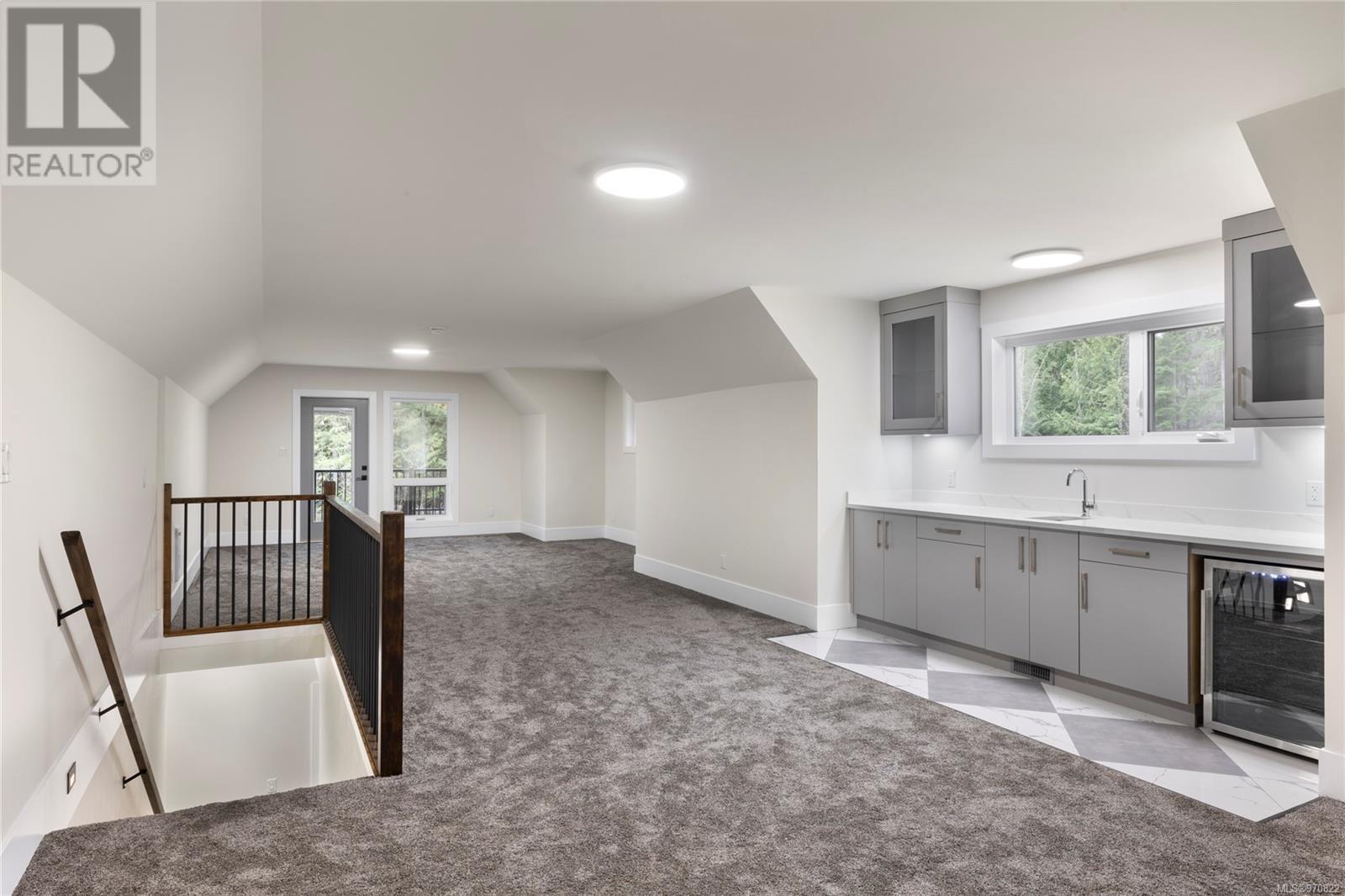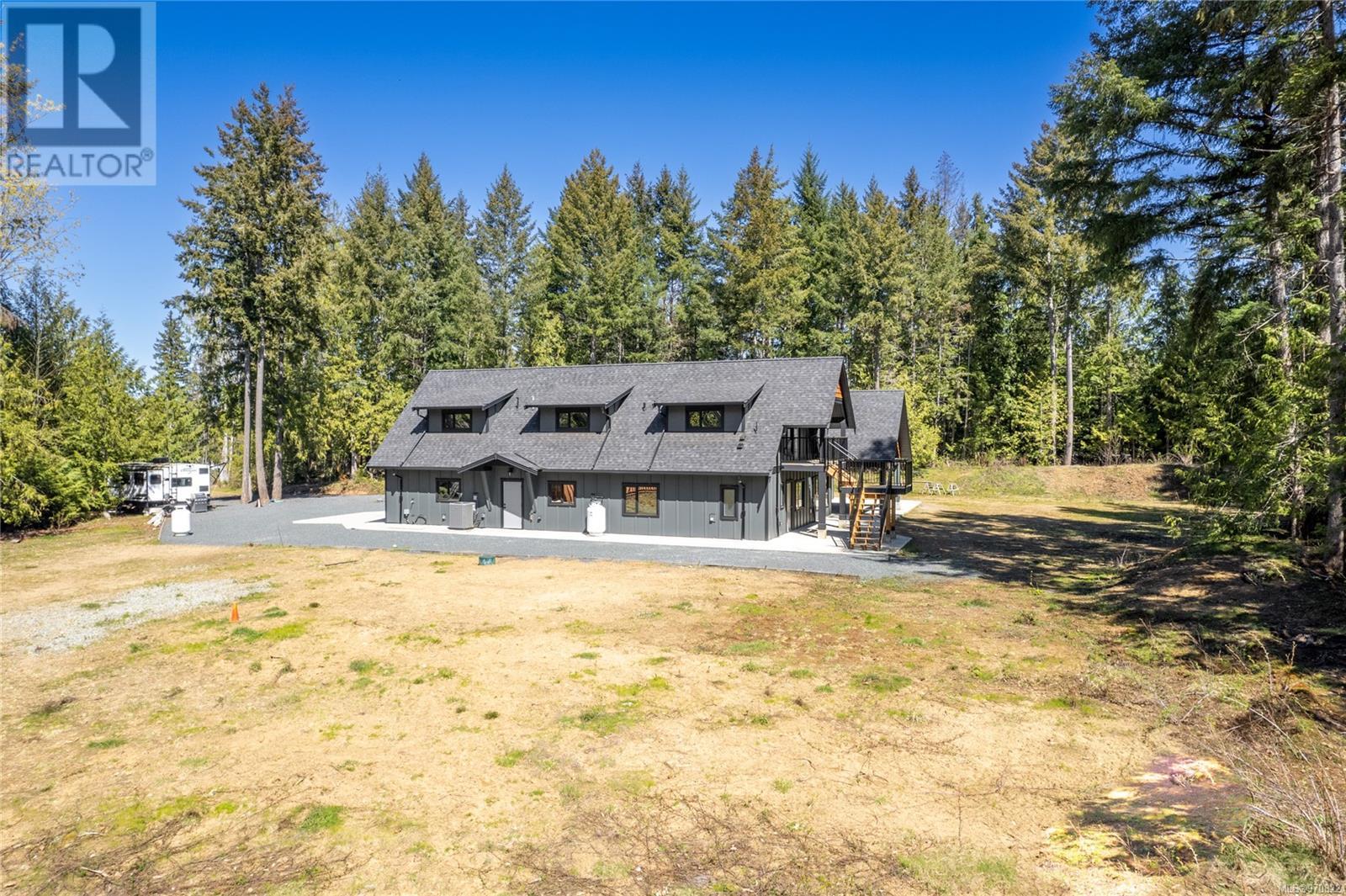1940 Timberlake Pl Qualicum Beach, British Columbia V9K 2R6
$1,775,000
Just 15 minutes north of Qualicum Beach, 1940 Timberlake Place is a 3,814 sq ft custom-built rancher on a private, gated 4-acre parcel, designed with state-of-the-art energy efficiency. Featuring 8-inch exterior walls and triple-glazed windows, this home offers superior insulation, radiant in-floor heating, a heat pump, and a combi tankless water heater for optimal energy savings. The living area boasts vaulted ceilings and an electric fireplace, while the kitchen offers quartz countertops and stainless steel appliances. The primary bedroom includes a walk-in closet and an ensuite with a soaker tub and walk-in shower. Additional highlights include a bonus/media room with a wet bar, a 40-amp EV charging plug, and rough-ins for a future hot tub and Generac generator. Experience unparalleled energy efficiency and luxury living in a serene rural setting. Schedule a private viewing today and discover the exceptional lifestyle awaiting you. (id:32872)
Property Details
| MLS® Number | 970822 |
| Property Type | Single Family |
| Neigbourhood | Qualicum North |
| Features | Acreage, Park Setting, Other |
| Parking Space Total | 6 |
Building
| Bathroom Total | 4 |
| Bedrooms Total | 3 |
| Constructed Date | 2022 |
| Cooling Type | Air Conditioned |
| Fireplace Present | Yes |
| Fireplace Total | 1 |
| Heating Fuel | Propane, Other |
| Heating Type | Heat Pump |
| Size Interior | 4502 Sqft |
| Total Finished Area | 3814 Sqft |
| Type | House |
Land
| Access Type | Road Access |
| Acreage | Yes |
| Size Irregular | 4.01 |
| Size Total | 4.01 Ac |
| Size Total Text | 4.01 Ac |
| Zoning Description | R-1 |
| Zoning Type | Residential |
Rooms
| Level | Type | Length | Width | Dimensions |
|---|---|---|---|---|
| Second Level | Bonus Room | 13'8 x 59'6 | ||
| Main Level | Utility Room | 6'2 x 7'2 | ||
| Main Level | Laundry Room | 11'5 x 10'2 | ||
| Main Level | Bathroom | 5'10 x 4'9 | ||
| Main Level | Den | 11'8 x 10'6 | ||
| Main Level | Pantry | 5'1 x 8'8 | ||
| Main Level | Ensuite | 5'0 x 10'1 | ||
| Main Level | Bedroom | 11'5 x 13'0 | ||
| Main Level | Ensuite | 7'0 x 8'3 | ||
| Main Level | Bedroom | 12'2 x 12'0 | ||
| Main Level | Ensuite | 19'3 x 10'6 | ||
| Main Level | Primary Bedroom | 13'7 x 20'6 | ||
| Main Level | Dining Room | 12'9 x 16'0 | ||
| Main Level | Kitchen | 13'0 x 11'3 | ||
| Main Level | Living Room | 20'6 x 24'1 | ||
| Main Level | Entrance | 9'0 x 8'0 |
https://www.realtor.ca/real-estate/27183415/1940-timberlake-pl-qualicum-beach-qualicum-north
Interested?
Contact us for more information
Chris Barron
Personal Real Estate Corporation
www.chrisbarron.ca/
https://www.facebook.com/chrisbarronrealestate/
https://www.linkedin.com/in/chris-barron-3b7070126/
https://twitter.com/ChrisBarronRE
https://www.instagram.com/chrisbarronrealestate

173 West Island Hwy
Parksville, British Columbia V9P 2H1
(250) 248-4321
(800) 224-5838
(250) 248-3550
www.parksvillerealestate.com/



































































