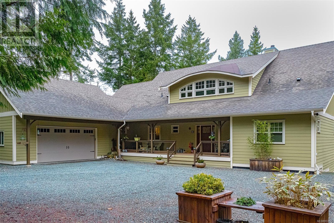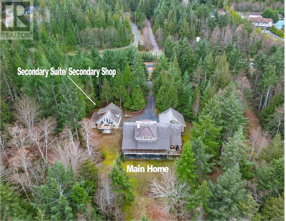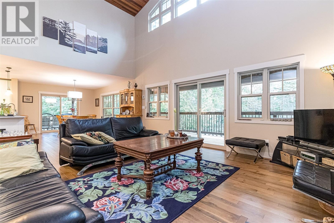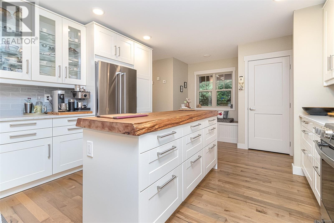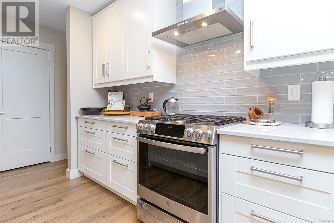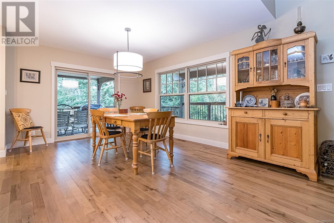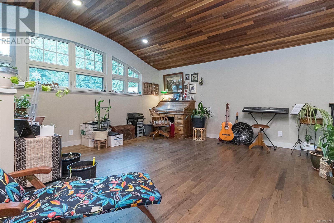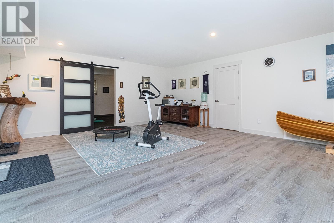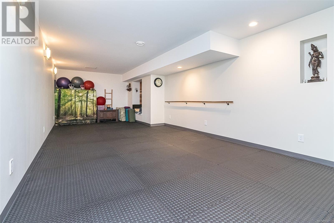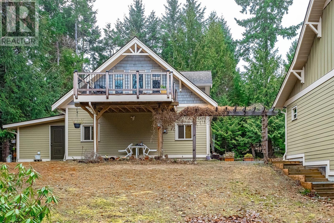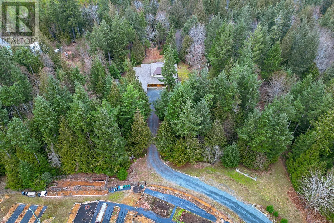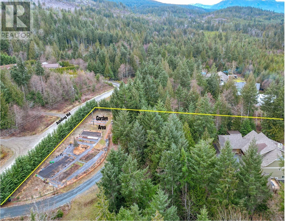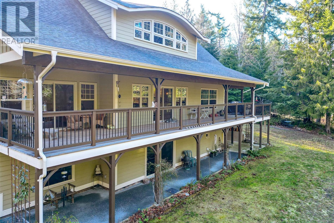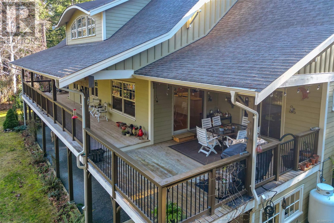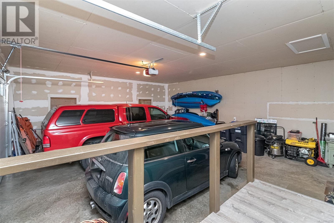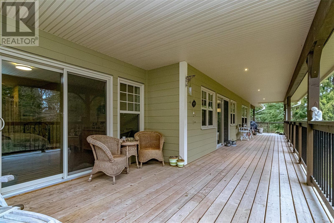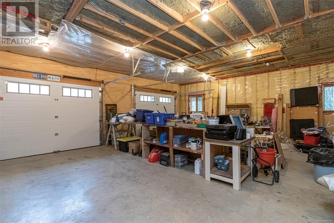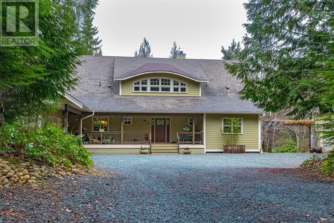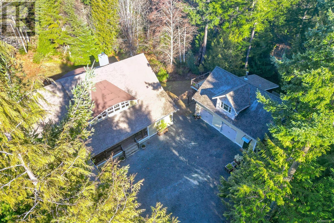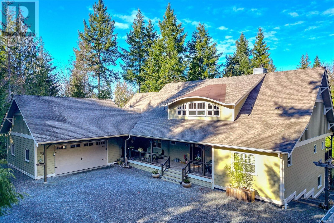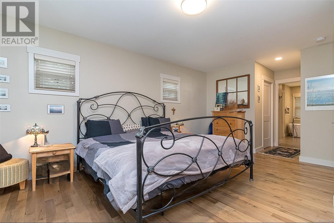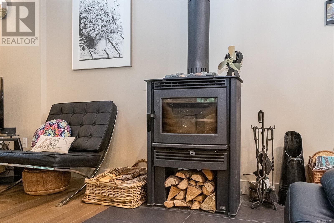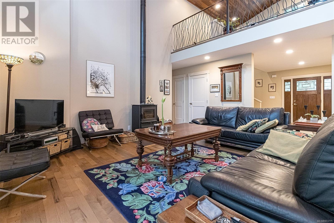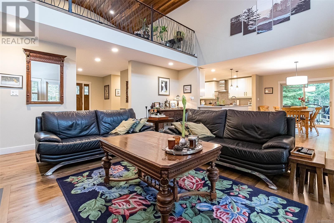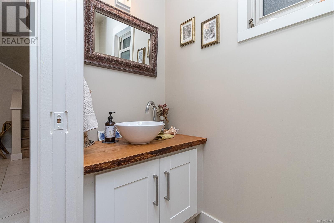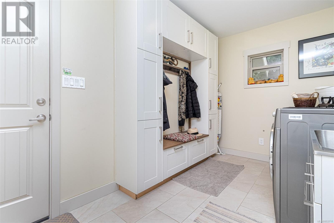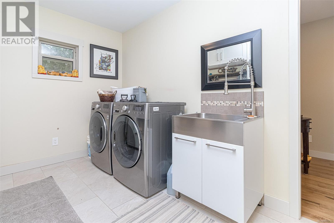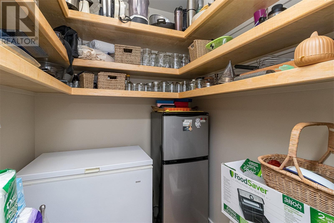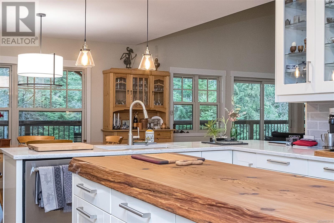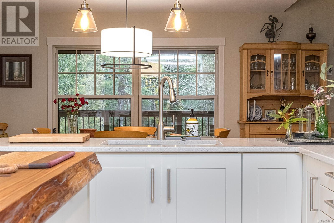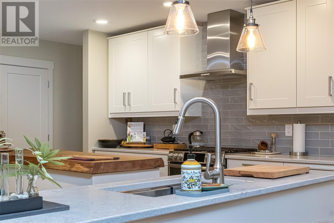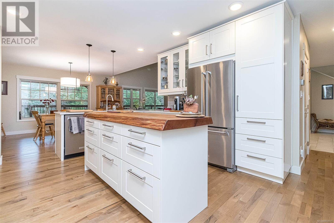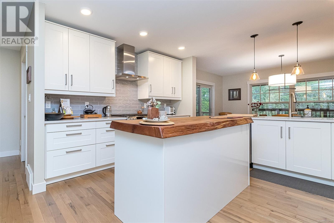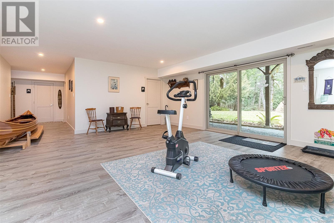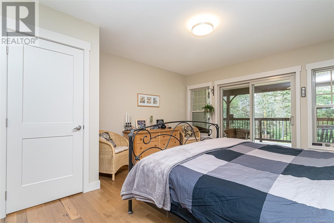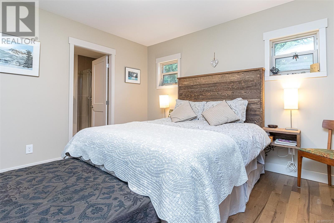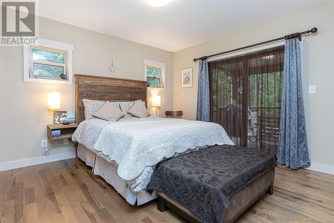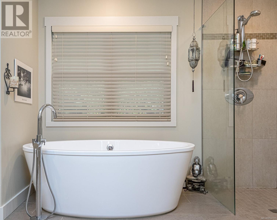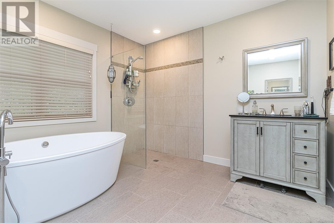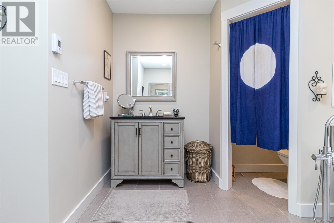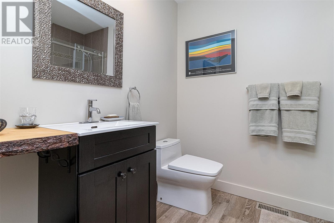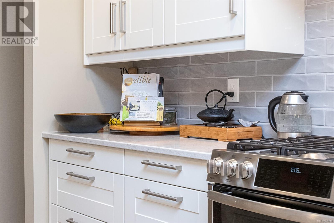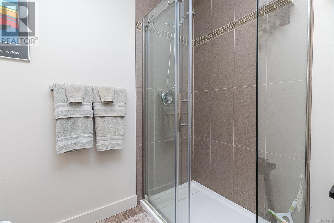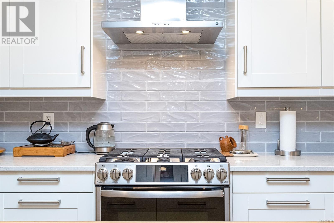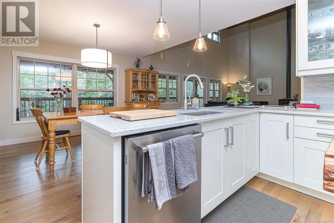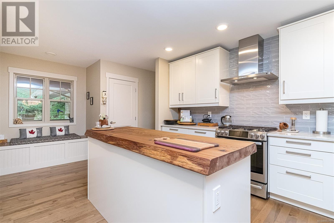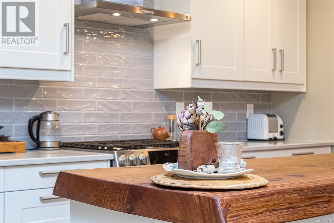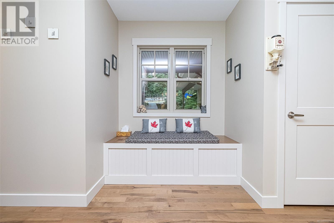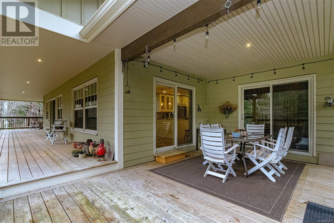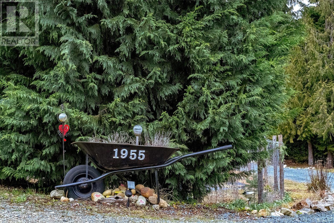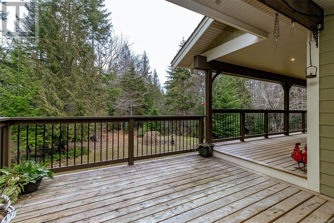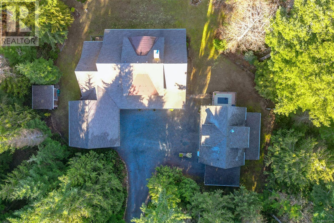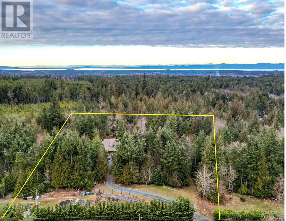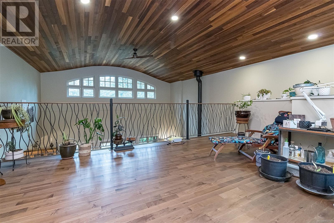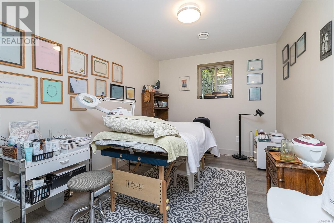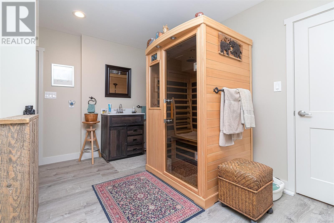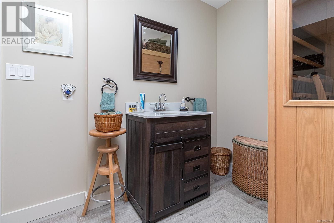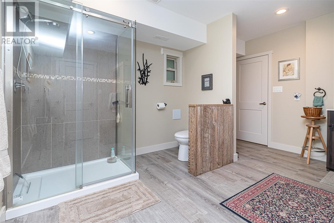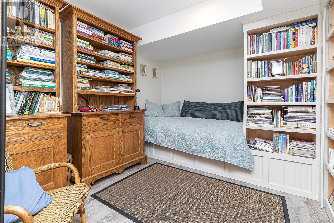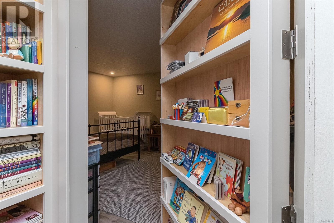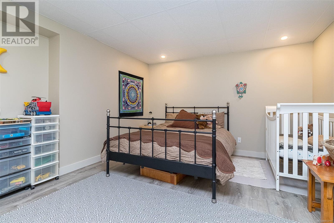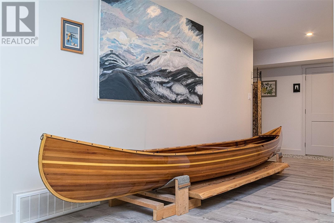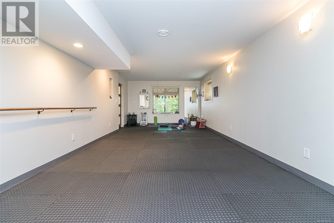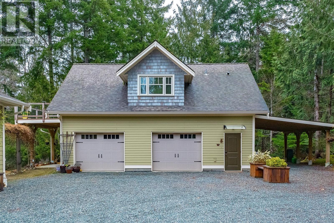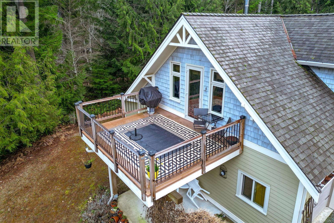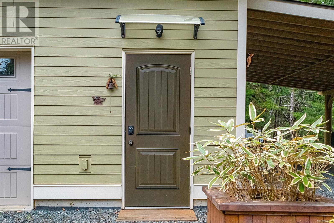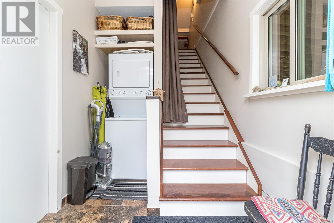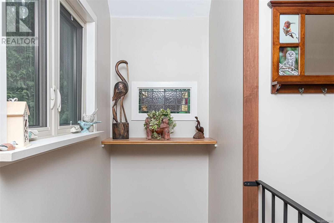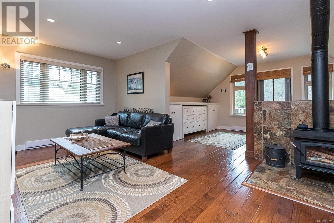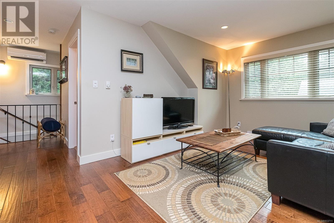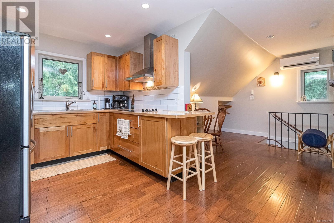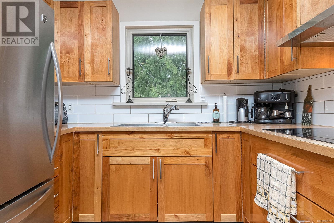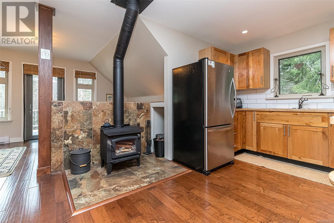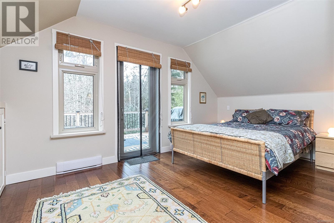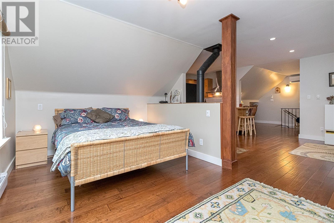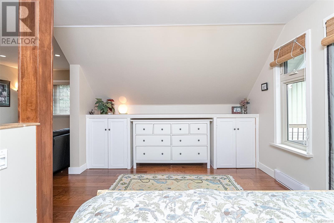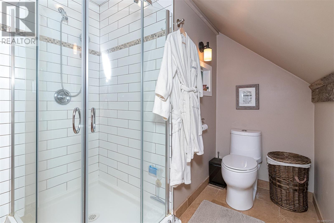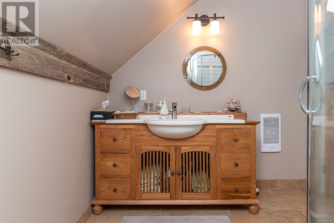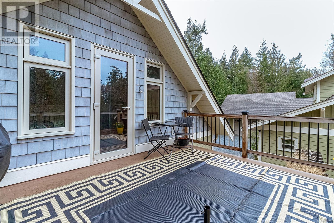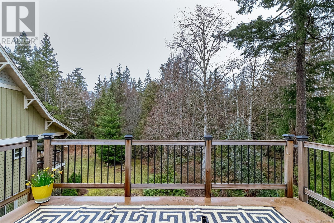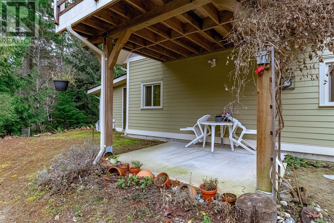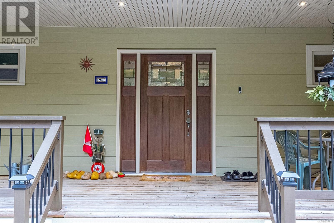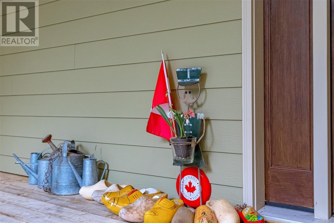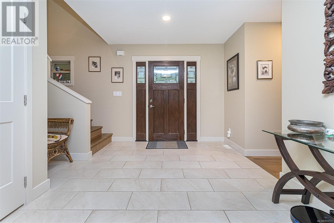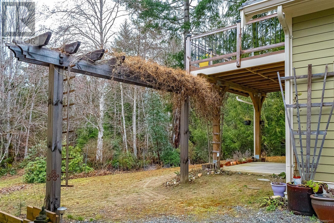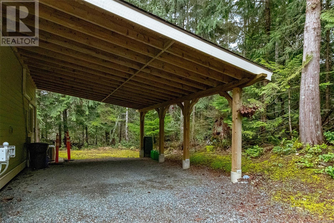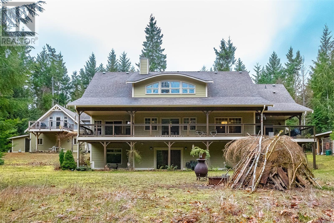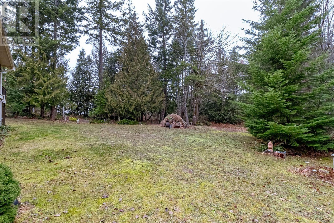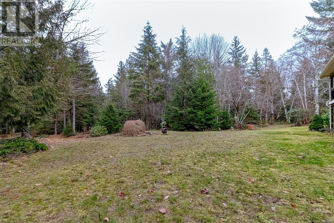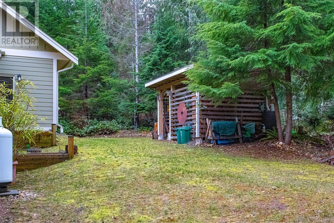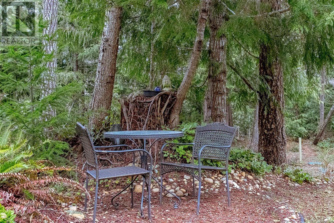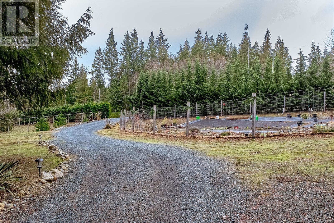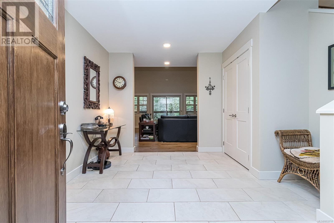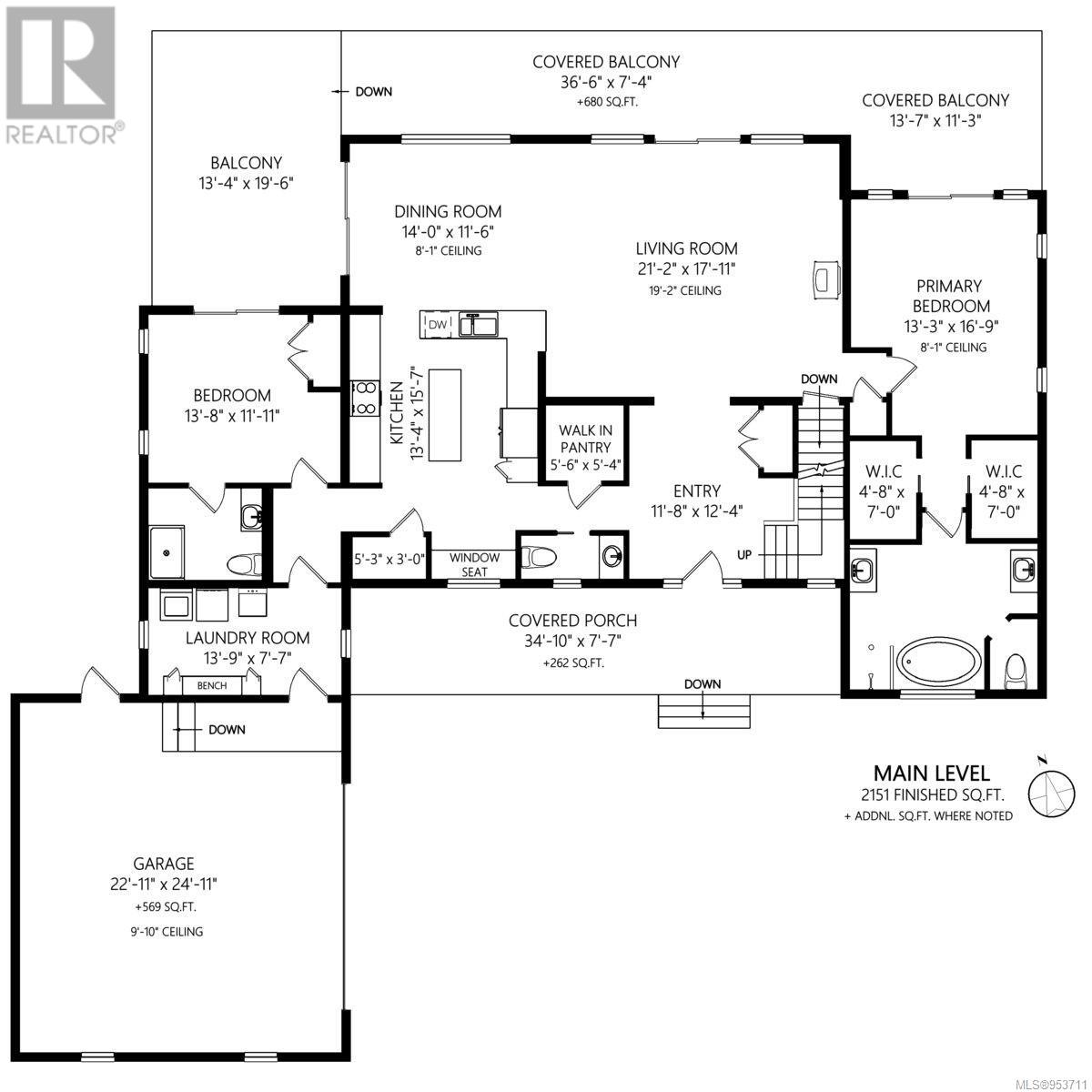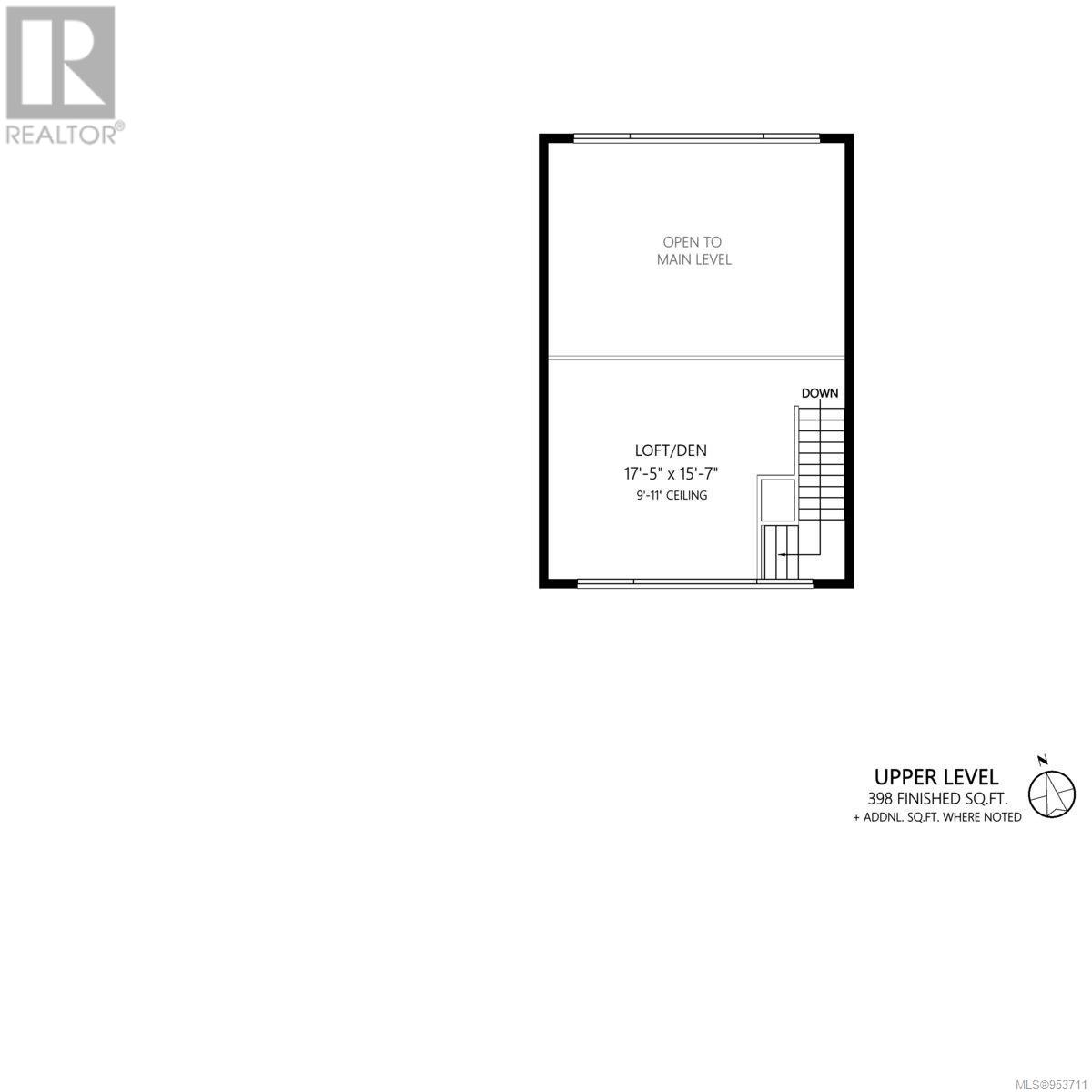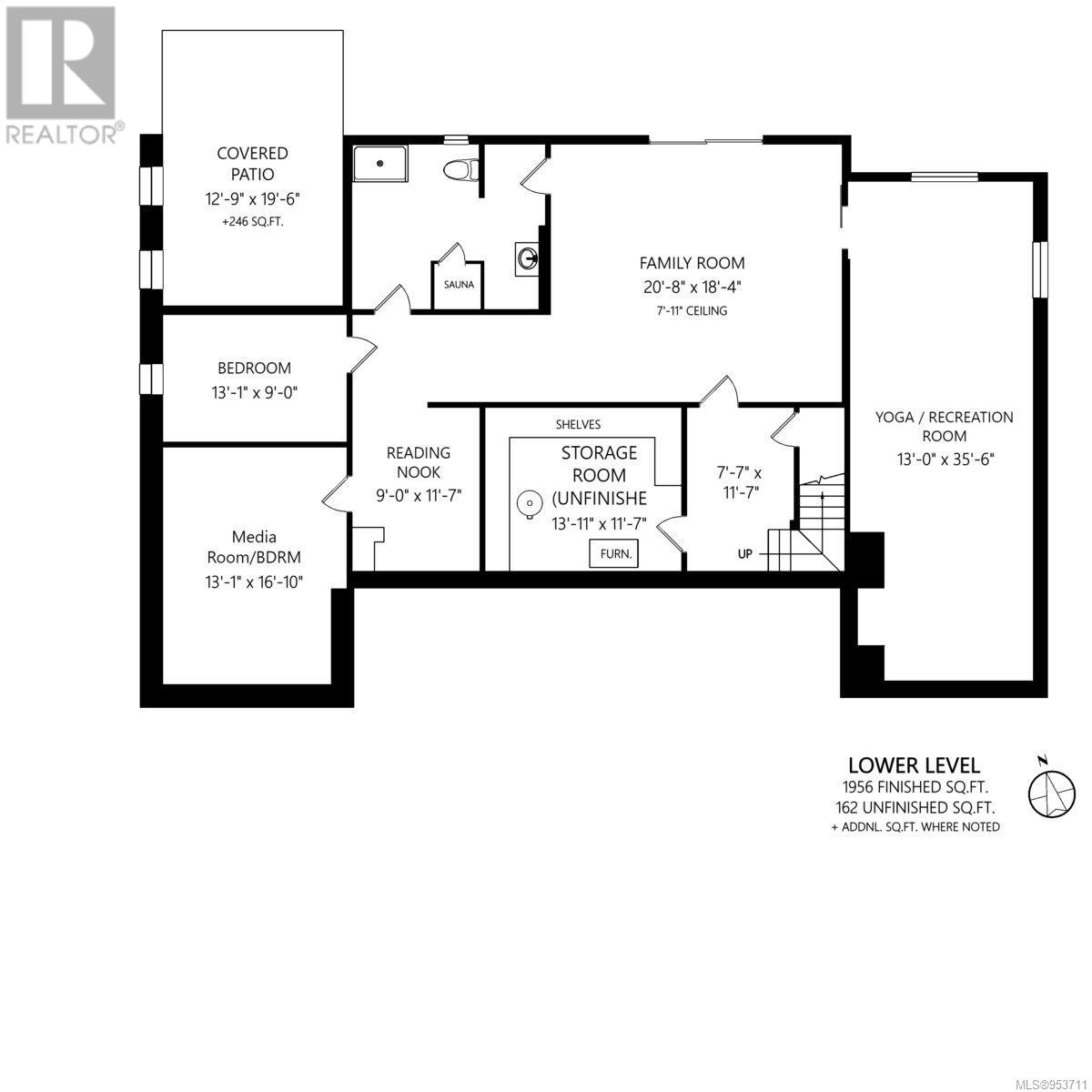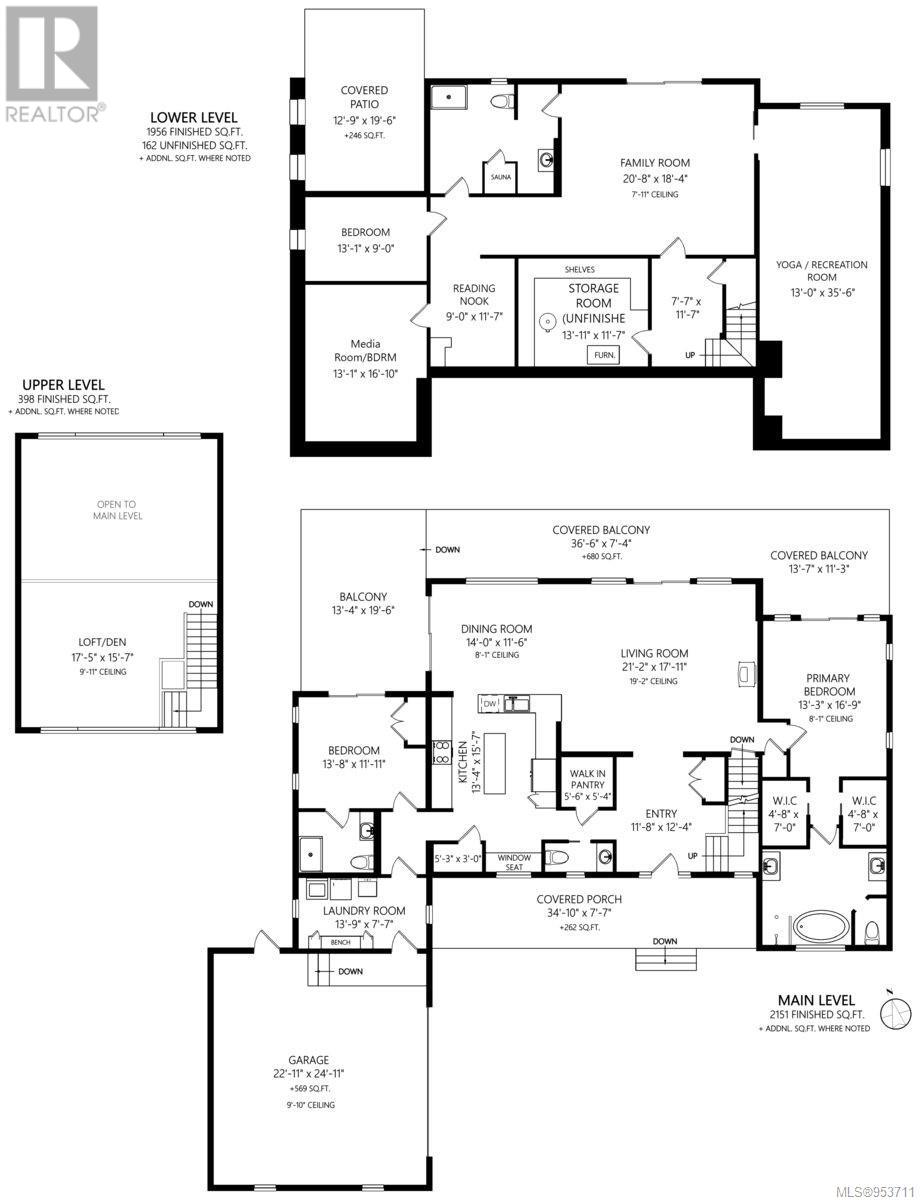1955 Ashling Rd Qualicum Beach, British Columbia V9K 2H1
$1,768,000
TRANQUIL LUXURY on a Captivating 2.87 acre lot. Welcome to your 5 bedroom/4 bath custom-built dream home where luxury & tranquility meet. Feel embraced by the warmth of the great room's vaulted cedar ceiling & cozy F/P. Indulge your culinary passions in the Chef’s kitchen-fully equipped with high-end appliances, a live edge island & 2 pantries. Retreat to the serene primary BDRM with its spa-like ensuite & dual walk-in closets. Start the day sipping coffee on the timber-framed deck, soaking in the beauty of the surrounding forest and wildlife. Upstairs, find solace in the sun-drenched loft, while the versatile lower level offers endless entertainment possibilities, with a yoga room, family room, & additional living space. The Coach Home’s oversized garage & private suite is perfect for guests or family members. Plus, a large deer-fenced garden & reliable well. Close walking distance to the majestic Little Qualicum Falls & short drive to the quaint Village of Qualicum Beach. (id:32872)
Property Details
| MLS® Number | 953711 |
| Property Type | Single Family |
| Neigbourhood | Qualicum North |
| Features | Park Setting, Private Setting, Southern Exposure, Other |
| Parking Space Total | 6 |
| Plan | Vip80715 |
| Structure | Shed, Workshop, Patio(s), Patio(s) |
Building
| Bathroom Total | 5 |
| Bedrooms Total | 5 |
| Architectural Style | Other |
| Constructed Date | 2012 |
| Cooling Type | Air Conditioned |
| Fireplace Present | Yes |
| Fireplace Total | 1 |
| Heating Fuel | Electric |
| Heating Type | Forced Air, Heat Pump |
| Size Interior | 6805 Sqft |
| Total Finished Area | 5262 Sqft |
| Type | House |
Land
| Access Type | Road Access |
| Acreage | Yes |
| Size Irregular | 2.87 |
| Size Total | 2.87 Ac |
| Size Total Text | 2.87 Ac |
| Zoning Description | R-2 |
| Zoning Type | Residential |
Rooms
| Level | Type | Length | Width | Dimensions |
|---|---|---|---|---|
| Second Level | Balcony | 11'5 x 14'3 | ||
| Second Level | Loft | 17'5 x 15'7 | ||
| Lower Level | Entrance | 7'7 x 11'7 | ||
| Lower Level | Bathroom | 3-Piece | ||
| Lower Level | Patio | 12'9 x 19'6 | ||
| Lower Level | Recreation Room | 13'0 x 35'6 | ||
| Lower Level | Family Room | 20'8 x 18'4 | ||
| Lower Level | Storage | 13'11 x 11'7 | ||
| Lower Level | Other | 9'0 x 11'7 | ||
| Lower Level | Bedroom | 13'1 x 16'10 | ||
| Lower Level | Bedroom | 13'1 x 9'0 | ||
| Main Level | Bathroom | 5-Piece | ||
| Main Level | Bathroom | 2-Piece | ||
| Main Level | Bathroom | 3-Piece | ||
| Main Level | Pantry | 5'3 x 3'0 | ||
| Main Level | Porch | 34'10 x 7'7 | ||
| Main Level | Balcony | 13'7 x 11'3 | ||
| Main Level | Balcony | 36'6 x 7'4 | ||
| Main Level | Balcony | 13'4 x 19'6 | ||
| Main Level | Entrance | 11'8 x 12'4 | ||
| Main Level | Pantry | 5'6 x 5'4 | ||
| Main Level | Kitchen | 13'4 x 15'7 | ||
| Main Level | Laundry Room | 13'9 x 7'7 | ||
| Main Level | Bedroom | 13'8 x 11'11 | ||
| Main Level | Primary Bedroom | 13'3 x 16'9 | ||
| Main Level | Living Room | 21'2 x 17'11 | ||
| Main Level | Dining Room | 14'0 x 11'6 | ||
| Other | Storage | 8'3 x 9'8 | ||
| Other | Storage | 16'11 x 9'8 | ||
| Other | Patio | 9'3 x 14'4 | ||
| Auxiliary Building | Bathroom | 3-Piece | ||
| Auxiliary Building | Dining Room | 7'9 x 7'9 | ||
| Auxiliary Building | Primary Bedroom | 9'1 x 16'5 | ||
| Auxiliary Building | Kitchen | 11'5 x 12'0 | ||
| Auxiliary Building | Living Room | 9'5 x 13'4 |
https://www.realtor.ca/real-estate/26533170/1955-ashling-rd-qualicum-beach-qualicum-north
Interested?
Contact us for more information
Edie Mcphedran
Personal Real Estate Corporation
www.vancouverislandhomes.ca/

173 West Island Hwy
Parksville, British Columbia V9P 2H1
(250) 248-4321
(800) 224-5838
(250) 248-3550
www.parksvillerealestate.com/


