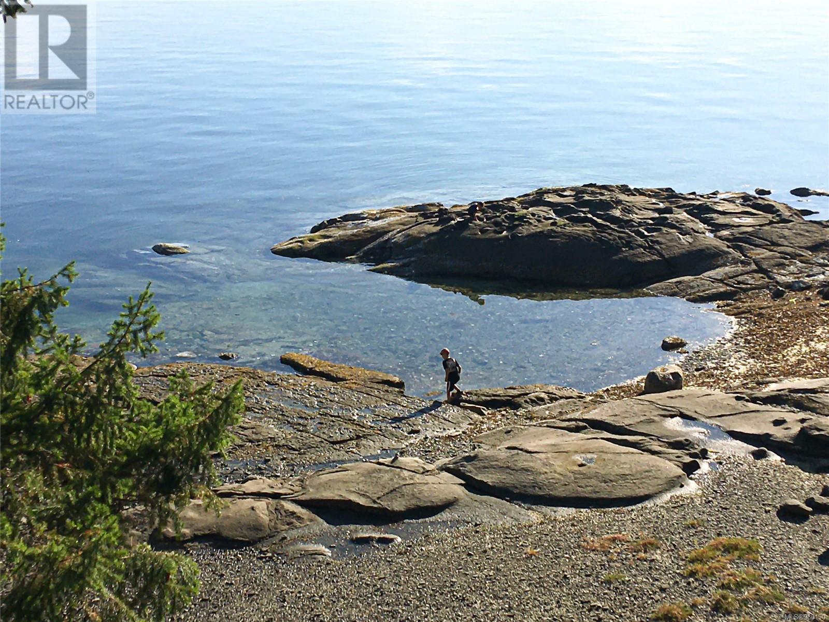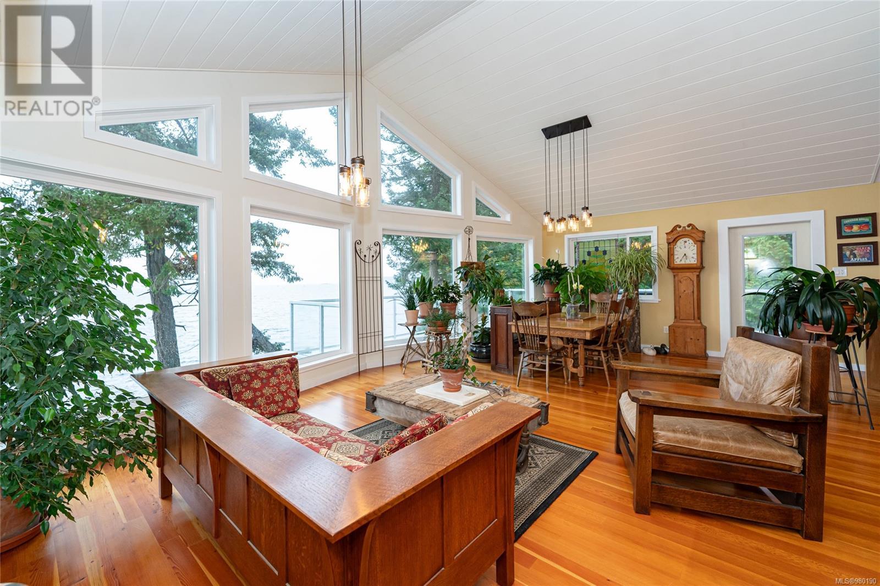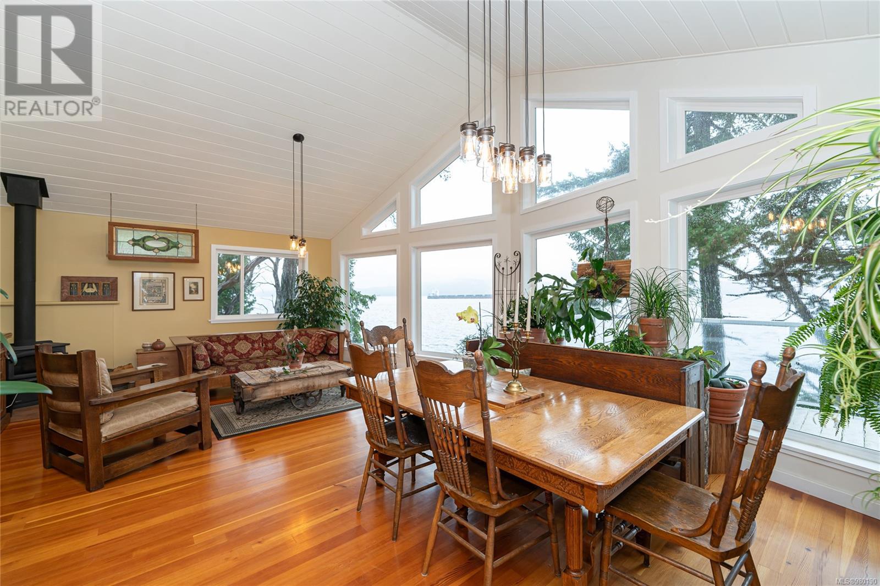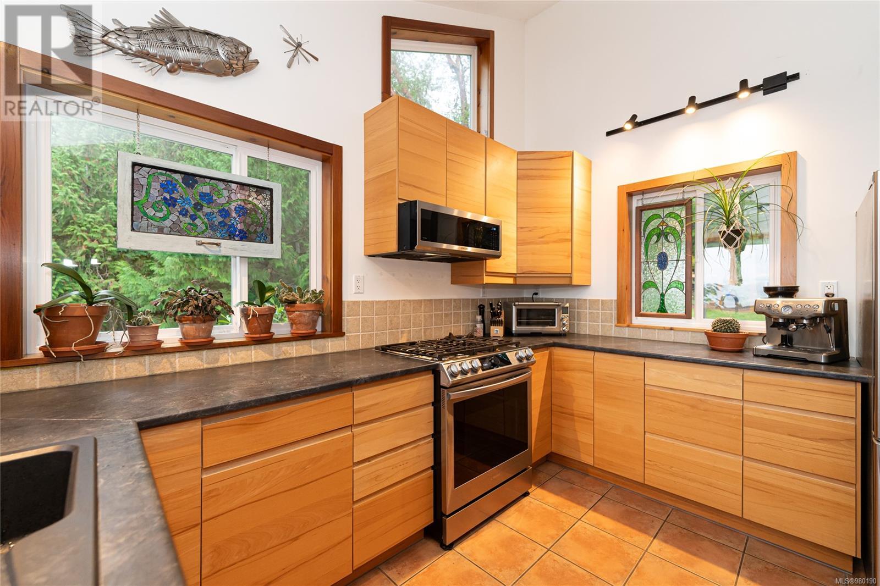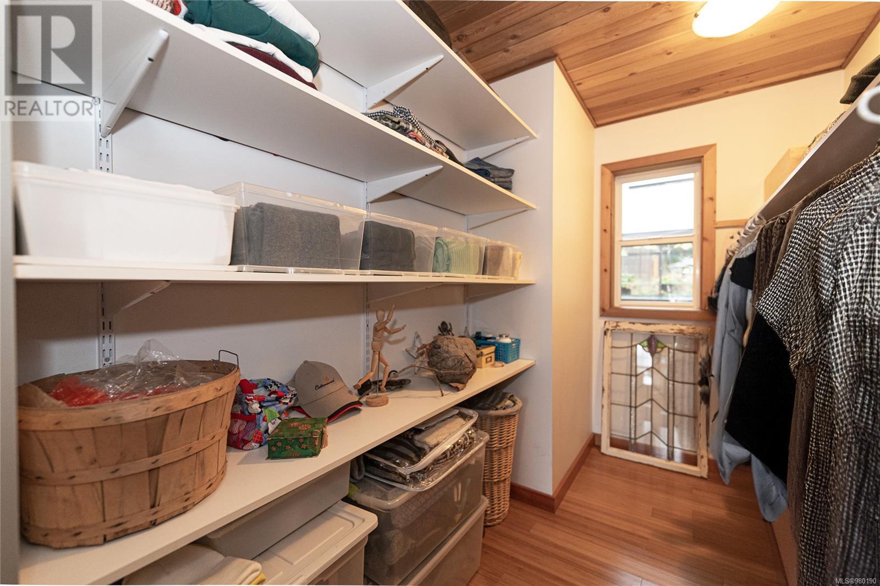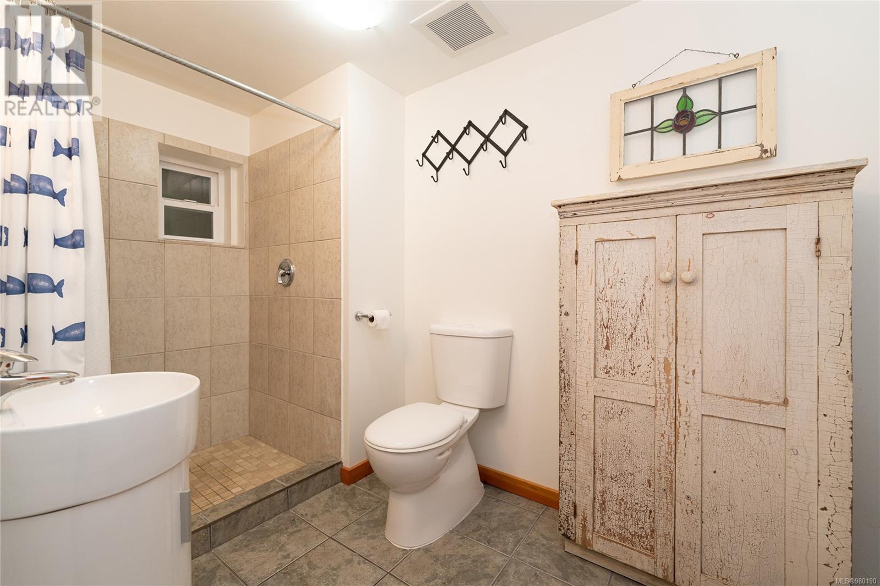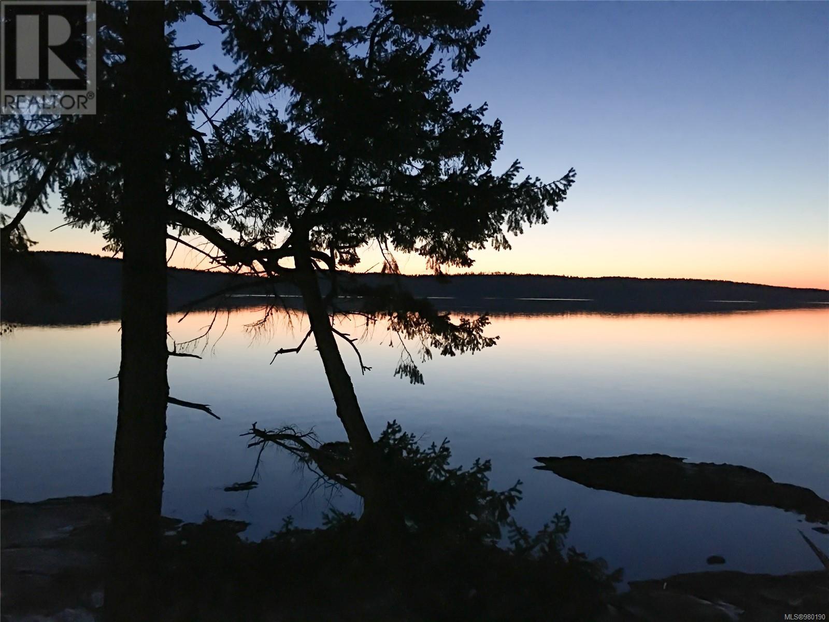198 Pilkey Point Rd Thetis Island, British Columbia V0R 2Y0
$1,374,900
Waterfront 2.43 acres of walk on beachfront, 3 bdr, 2 bath home, plus detached studio, fabulous greenhouse on rock wall perimeter, detached double garage, & carport. This level lot is private, sunny with lots of useable space for projects, pets & hobbies. Built 2009 home has ocean vistas from every room, even the kitchen sink. Open plan living/dining area opens up onto a large deck overlooking the beachfront . Main floor master with a recently updated bathroom, has a large walk-in closet and gorgeous view. Fir floors throughout, newer laundry appliances, downstairs 2 rooms both have exterior doors but no closets. Detached studio currently used as a wine room, could be a great potting studio, spare guest suite, writers den? Heat pump, woodstove, dual water system for well & rainwater, 4 cisterns, great producing well, automatic propane generator, mooring anchor out front for your boat in the summer months, this home ticks a lot of boxes for the best of island living. (id:32872)
Property Details
| MLS® Number | 980190 |
| Property Type | Single Family |
| Neigbourhood | Thetis Island |
| Features | Acreage, Private Setting, Other, Marine Oriented, Moorage |
| ParkingSpaceTotal | 10 |
| Plan | Vip12796 |
| Structure | Greenhouse, Shed, Workshop |
| ViewType | Mountain View, Ocean View |
| WaterFrontType | Waterfront On Ocean |
Building
| BathroomTotal | 2 |
| BedroomsTotal | 3 |
| ArchitecturalStyle | Westcoast |
| ConstructedDate | 2009 |
| CoolingType | Air Conditioned |
| FireplacePresent | Yes |
| FireplaceTotal | 1 |
| HeatingFuel | Electric |
| HeatingType | Heat Pump |
| SizeInterior | 2170 Sqft |
| TotalFinishedArea | 2170 Sqft |
| Type | House |
Land
| AccessType | Road Access |
| Acreage | Yes |
| SizeIrregular | 2.43 |
| SizeTotal | 2.43 Ac |
| SizeTotalText | 2.43 Ac |
| ZoningDescription | R1 |
| ZoningType | Residential |
Rooms
| Level | Type | Length | Width | Dimensions |
|---|---|---|---|---|
| Lower Level | Bathroom | 3-Piece | ||
| Lower Level | Bedroom | 16'1 x 12'3 | ||
| Lower Level | Bedroom | 16'1 x 12'3 | ||
| Main Level | Laundry Room | 9'5 x 8'4 | ||
| Main Level | Bathroom | 4-Piece | ||
| Main Level | Primary Bedroom | 17'5 x 13'0 | ||
| Main Level | Entrance | 17'5 x 16'5 | ||
| Main Level | Kitchen | 12'8 x 12'6 | ||
| Main Level | Dining Room | 18'2 x 13'3 | ||
| Main Level | Living Room | 16'0 x 12'3 | ||
| Other | Studio | 28' x 14' |
https://www.realtor.ca/real-estate/27619050/198-pilkey-point-rd-thetis-island-thetis-island
Interested?
Contact us for more information
Deb Wilson
2610 Beverly Street
Duncan, British Columbia V9L 5C7



