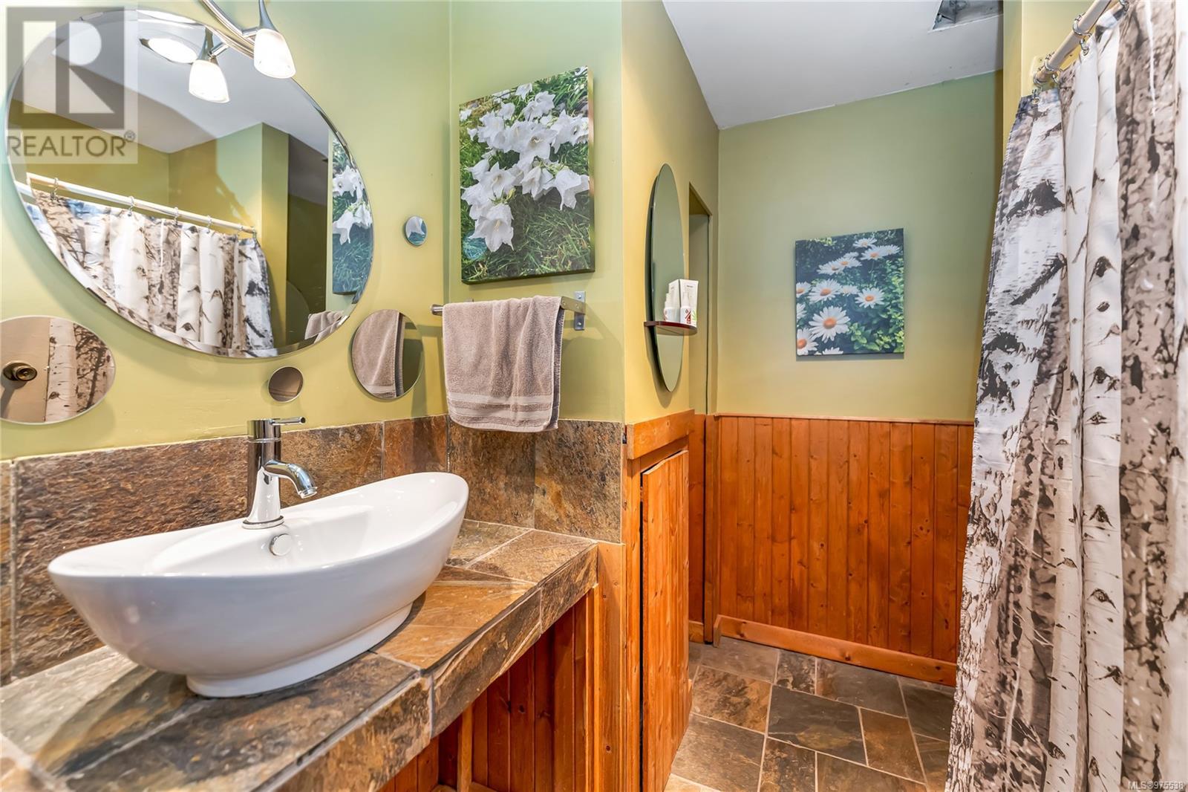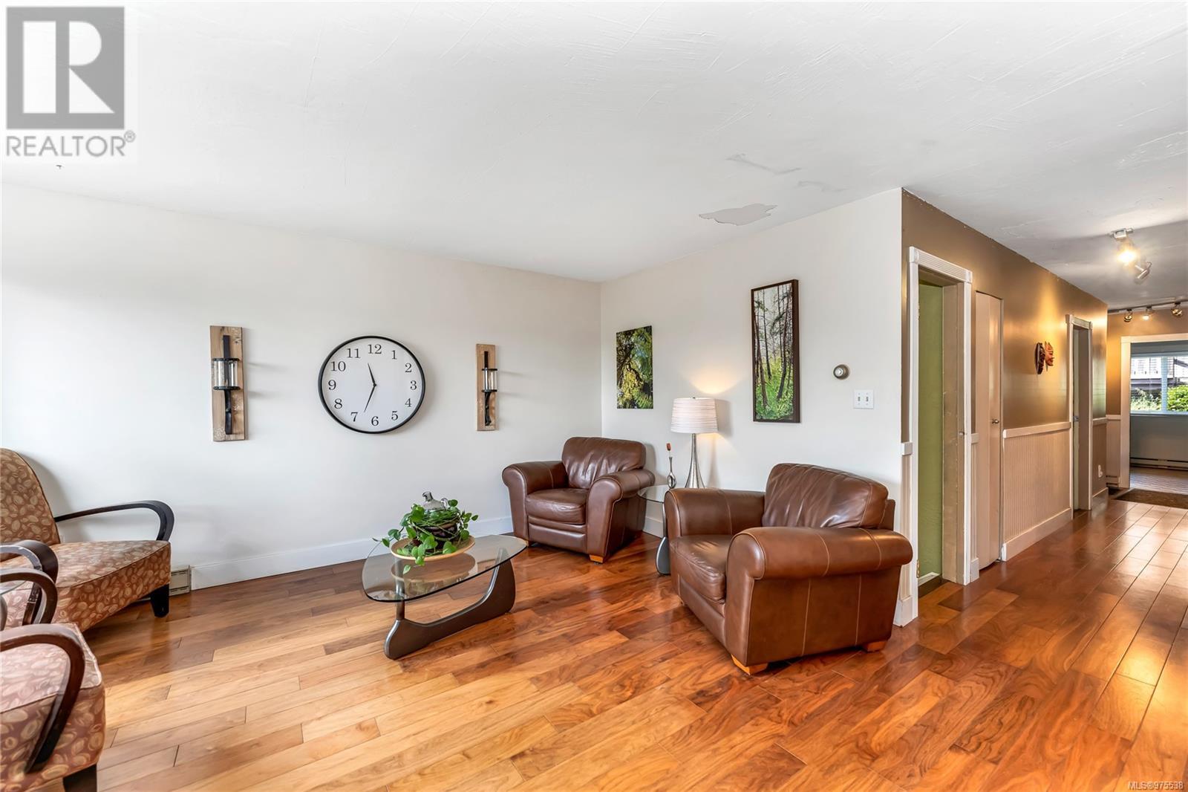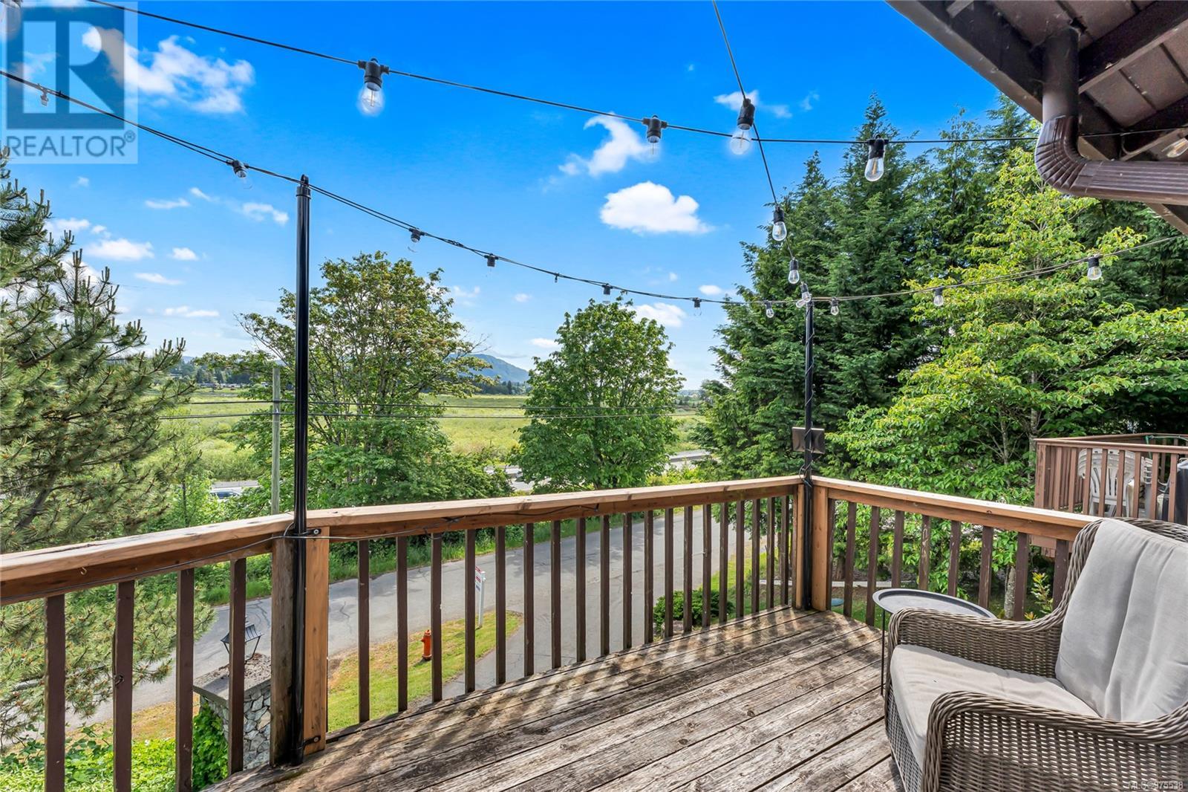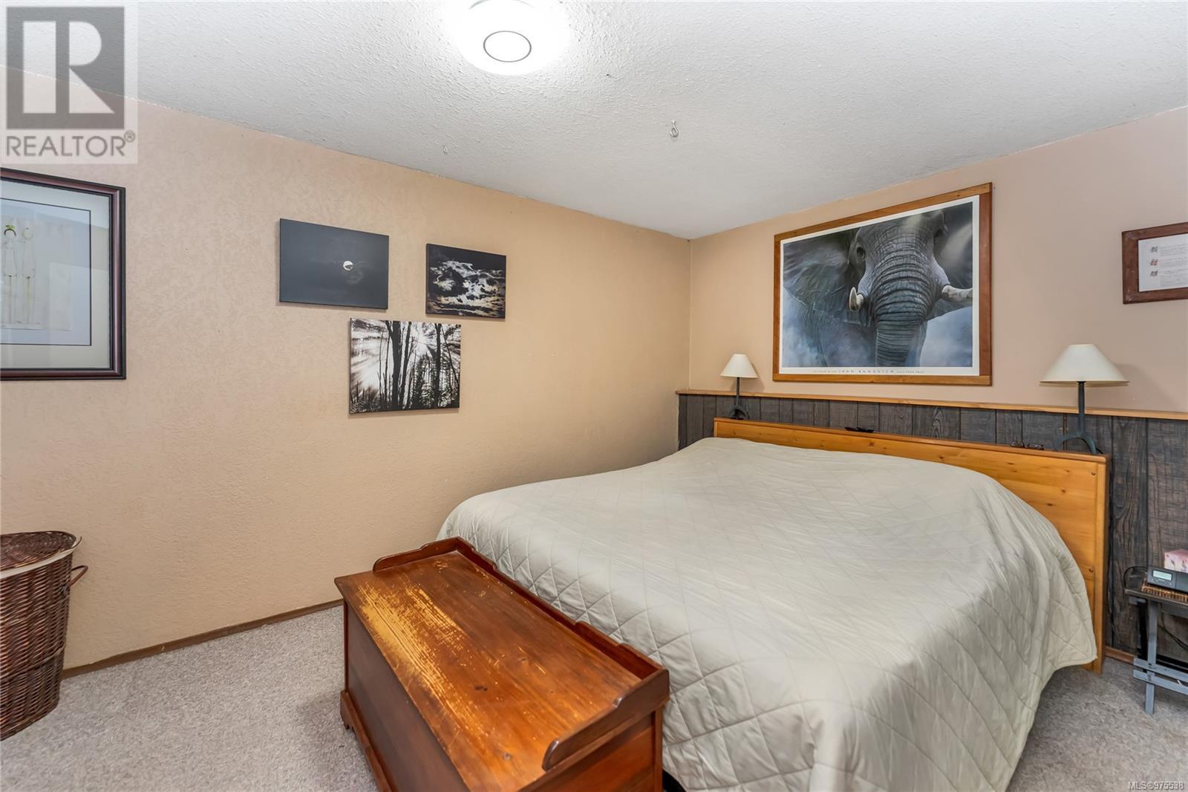2 6172 Alington Rd Duncan, British Columbia V9L 2E9
$489,999Maintenance,
$540 Monthly
Maintenance,
$540 MonthlyImmediate Possession!! Just in time for Christmas! This 2 bedroom + Den, 2 bathroom, 1,949 sq.ft. two level Sherman Grove townhouse offers loads of space and excellent potential for multi generational family living! Lots of updates and features including a new natural gas direct vent wall furnace, covered patio area, good size deck, views of Somenos Lake, gardening space, a detached garage, cozy natural gas fireplace in the living room & loads of storage. The flexible layout could easily be configured to suit many living situations with great space for kids and teens or in-law suite potential down. Excellent location walking distance to Duncan amenities & recreation and a solid investment with long term rentals allowed. Get into the market in this family friendly complex nestled among the trees! (id:32872)
Property Details
| MLS® Number | 975538 |
| Property Type | Single Family |
| Neigbourhood | West Duncan |
| CommunityFeatures | Pets Allowed With Restrictions, Family Oriented |
| ParkingSpaceTotal | 1 |
| ViewType | Lake View, Mountain View |
Building
| BathroomTotal | 2 |
| BedroomsTotal | 2 |
| ConstructedDate | 1975 |
| CoolingType | See Remarks |
| FireplacePresent | Yes |
| FireplaceTotal | 1 |
| HeatingFuel | Electric, Natural Gas |
| HeatingType | Baseboard Heaters, Forced Air |
| SizeInterior | 1949 Sqft |
| TotalFinishedArea | 1949 Sqft |
| Type | Row / Townhouse |
Land
| AccessType | Road Access |
| Acreage | No |
| ZoningDescription | R6 |
| ZoningType | Multi-family |
Rooms
| Level | Type | Length | Width | Dimensions |
|---|---|---|---|---|
| Lower Level | Bathroom | 7'7 x 8'5 | ||
| Lower Level | Other | 10'3 x 8'7 | ||
| Lower Level | Other | 10'11 x 11'10 | ||
| Lower Level | Recreation Room | 10'1 x 21'2 | ||
| Lower Level | Den | 10 ft | 10 ft x Measurements not available | |
| Main Level | Bathroom | 6'11 x 8'1 | ||
| Main Level | Bedroom | 12 ft | 12 ft x Measurements not available | |
| Main Level | Primary Bedroom | 11'2 x 16'8 | ||
| Main Level | Kitchen | 11'4 x 10'5 | ||
| Main Level | Living Room | 12 ft | 13 ft | 12 ft x 13 ft |
| Main Level | Dining Room | 10'2 x 8'8 | ||
| Main Level | Entrance | 3'9 x 7'11 |
https://www.realtor.ca/real-estate/27395414/2-6172-alington-rd-duncan-west-duncan
Interested?
Contact us for more information
Jen Pike
81 Cowichan Lake Road P.o. Box 329
Lake Cowichan, British Columbia V0R 2G0
Ally Earle
Personal Real Estate Corporation
81 Cowichan Lake Road P.o. Box 329
Lake Cowichan, British Columbia V0R 2G0
Jenney Massey
81 Cowichan Lake Road P.o. Box 329
Lake Cowichan, British Columbia V0R 2G0












































