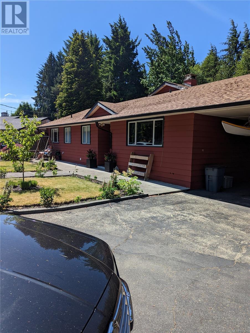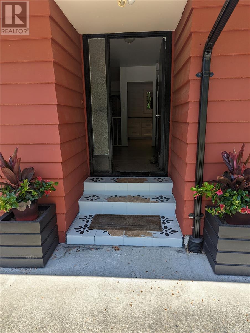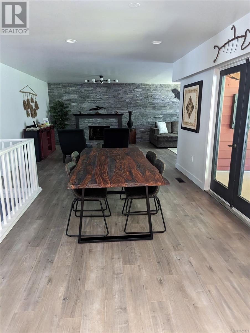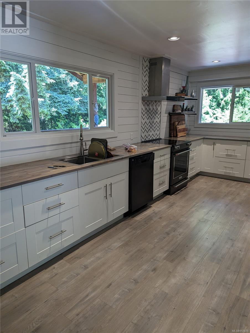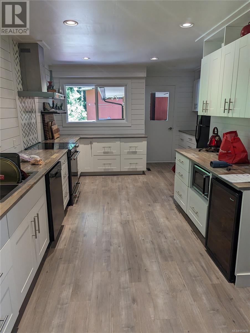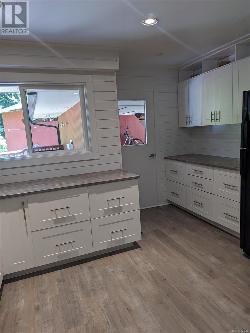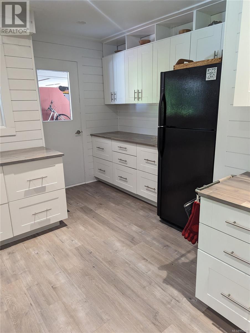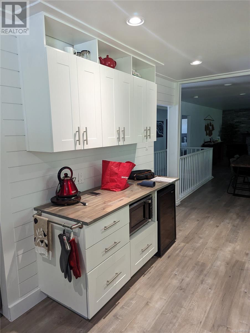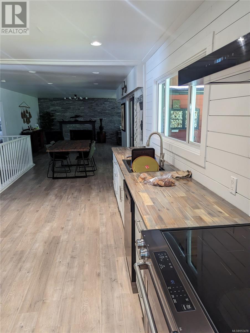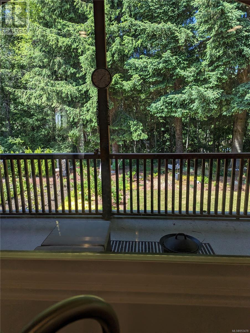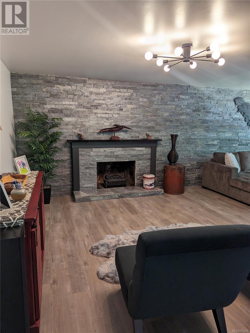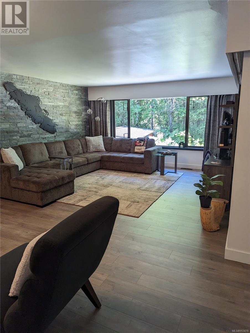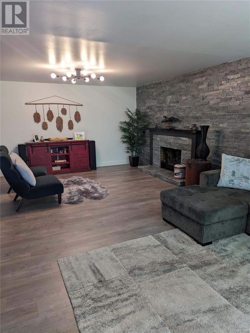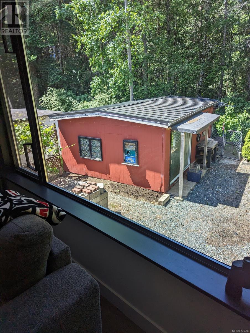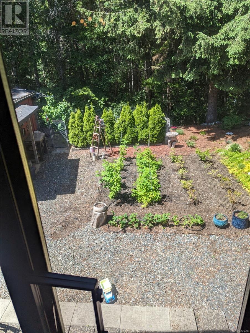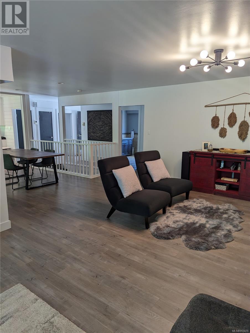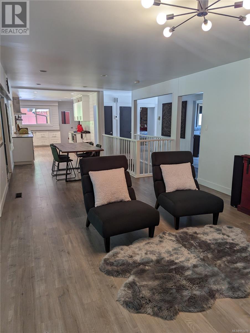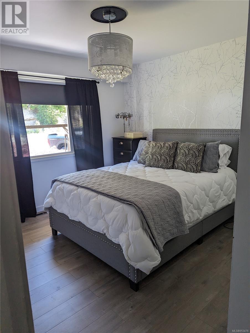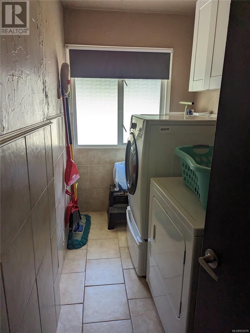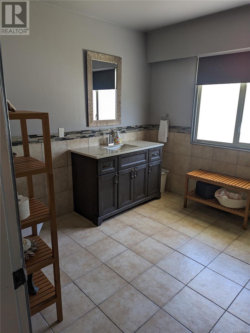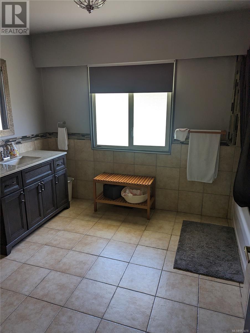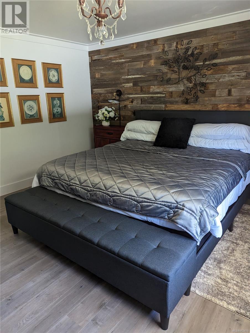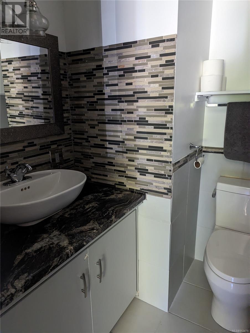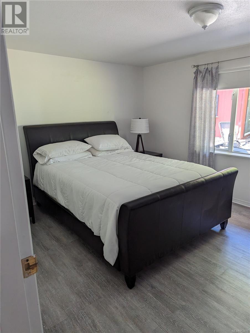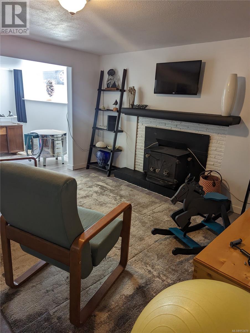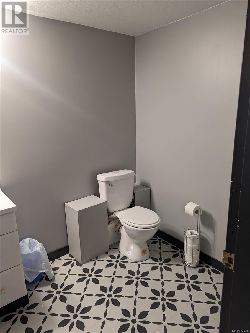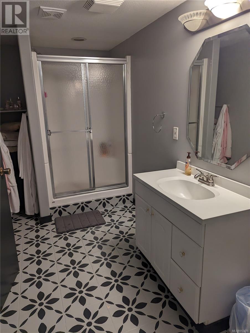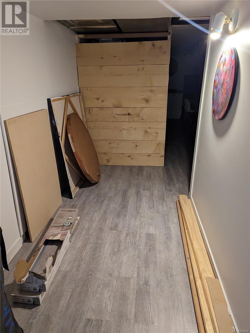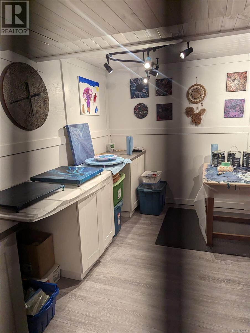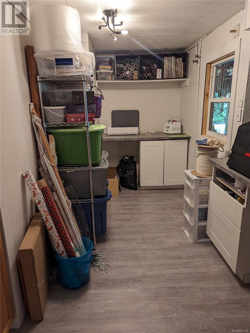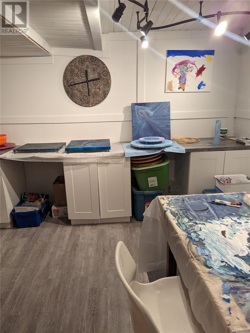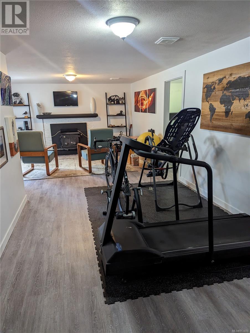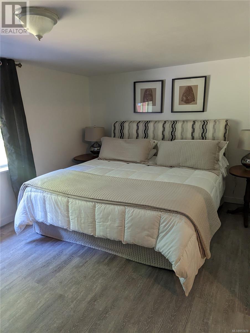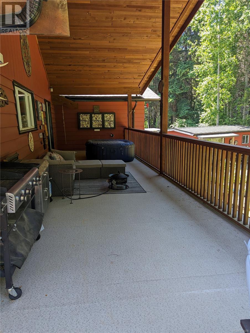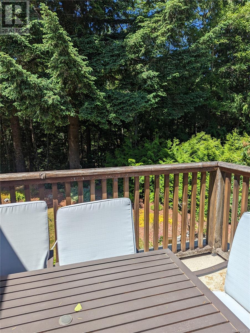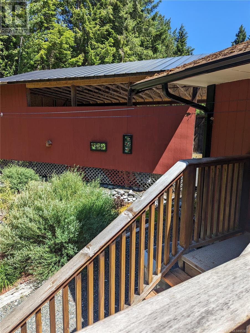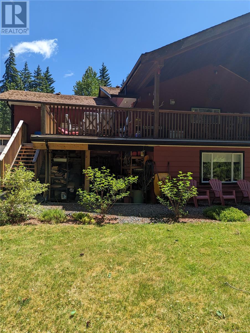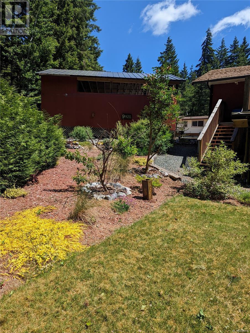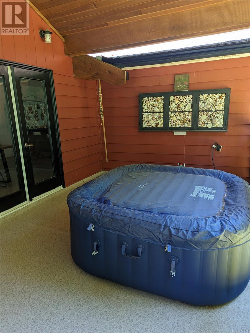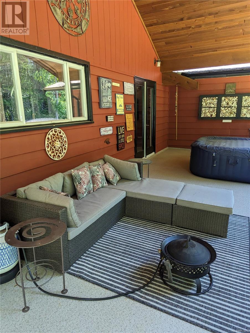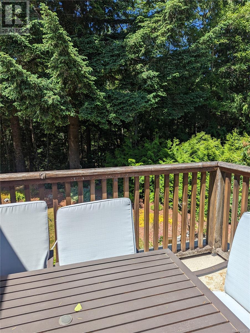2 Tsitika Cres Woss, British Columbia V0N 3P0
4 Bedroom
3 Bathroom
3192 sqft
Contemporary
Fireplace
Air Conditioned
Heat Pump
$475,000
Tired of rising house prices? Love to fish, camp and enjoy the outdoors? Woss is the place for you. This large home is on 1/3 acre on a private cul de sac. 99% renovated with high quality materials and workmanship. Nothing left to do but enjoy. Large covered deck is perfect for entertaining or soak up the sun on the open portion. Back yard has a dog run and workshop as well as a garden area. There is a double carport and a large boat/ r.v. shed to protect your toys. Lots of parking. (id:32872)
Property Details
| MLS® Number | 953478 |
| Property Type | Single Family |
| Neigbourhood | Woss |
| Features | Cul-de-sac, Private Setting, Other |
| Parking Space Total | 10 |
| Plan | Vip69588 |
| Structure | Workshop |
Building
| Bathroom Total | 3 |
| Bedrooms Total | 4 |
| Architectural Style | Contemporary |
| Cooling Type | Air Conditioned |
| Fireplace Present | Yes |
| Fireplace Total | 2 |
| Heating Type | Heat Pump |
| Size Interior | 3192 Sqft |
| Total Finished Area | 3192 Sqft |
| Type | House |
Land
| Access Type | Road Access |
| Acreage | No |
| Size Irregular | 14375 |
| Size Total | 14375 Sqft |
| Size Total Text | 14375 Sqft |
| Zoning Description | R-1 |
| Zoning Type | Residential |
Rooms
| Level | Type | Length | Width | Dimensions |
|---|---|---|---|---|
| Lower Level | Entrance | 10'6 x 8'10 | ||
| Lower Level | Storage | 6 ft | 25 ft | 6 ft x 25 ft |
| Lower Level | Studio | 12 ft | Measurements not available x 12 ft | |
| Lower Level | Studio | 8 ft | Measurements not available x 8 ft | |
| Lower Level | Gym | 15 ft | 15 ft x Measurements not available | |
| Lower Level | Office | 9 ft | Measurements not available x 9 ft | |
| Lower Level | Family Room | 12 ft | 13 ft | 12 ft x 13 ft |
| Lower Level | Other | 9 ft | Measurements not available x 9 ft | |
| Lower Level | Bedroom | 15'6 x 10'6 | ||
| Lower Level | Bedroom | 18 ft | 18 ft x Measurements not available | |
| Lower Level | Bathroom | 3-Piece | ||
| Main Level | Bathroom | 4-Piece | ||
| Main Level | Ensuite | 2-Piece | ||
| Main Level | Entrance | 8 ft | 8 ft x Measurements not available | |
| Main Level | Laundry Room | 5 ft | Measurements not available x 5 ft | |
| Main Level | Bedroom | 11 ft | 11 ft x Measurements not available | |
| Main Level | Kitchen | 10 ft | 18 ft | 10 ft x 18 ft |
| Main Level | Primary Bedroom | 15 ft | 15 ft x Measurements not available | |
| Main Level | Dining Room | 11 ft | 12 ft | 11 ft x 12 ft |
| Main Level | Living Room | 27 ft | 15 ft | 27 ft x 15 ft |
| Other | Workshop | 21 ft | Measurements not available x 21 ft |
https://www.realtor.ca/real-estate/26514010/2-tsitika-cres-woss-woss
Interested?
Contact us for more information
Marie Mccooey
www.marieandjohn.ca/

Royal LePage-Comox Valley (Cv)
#121 - 750 Comox Road
Courtenay, British Columbia V9N 3P6
#121 - 750 Comox Road
Courtenay, British Columbia V9N 3P6
(250) 334-3124
(800) 638-4226
(250) 334-1901


