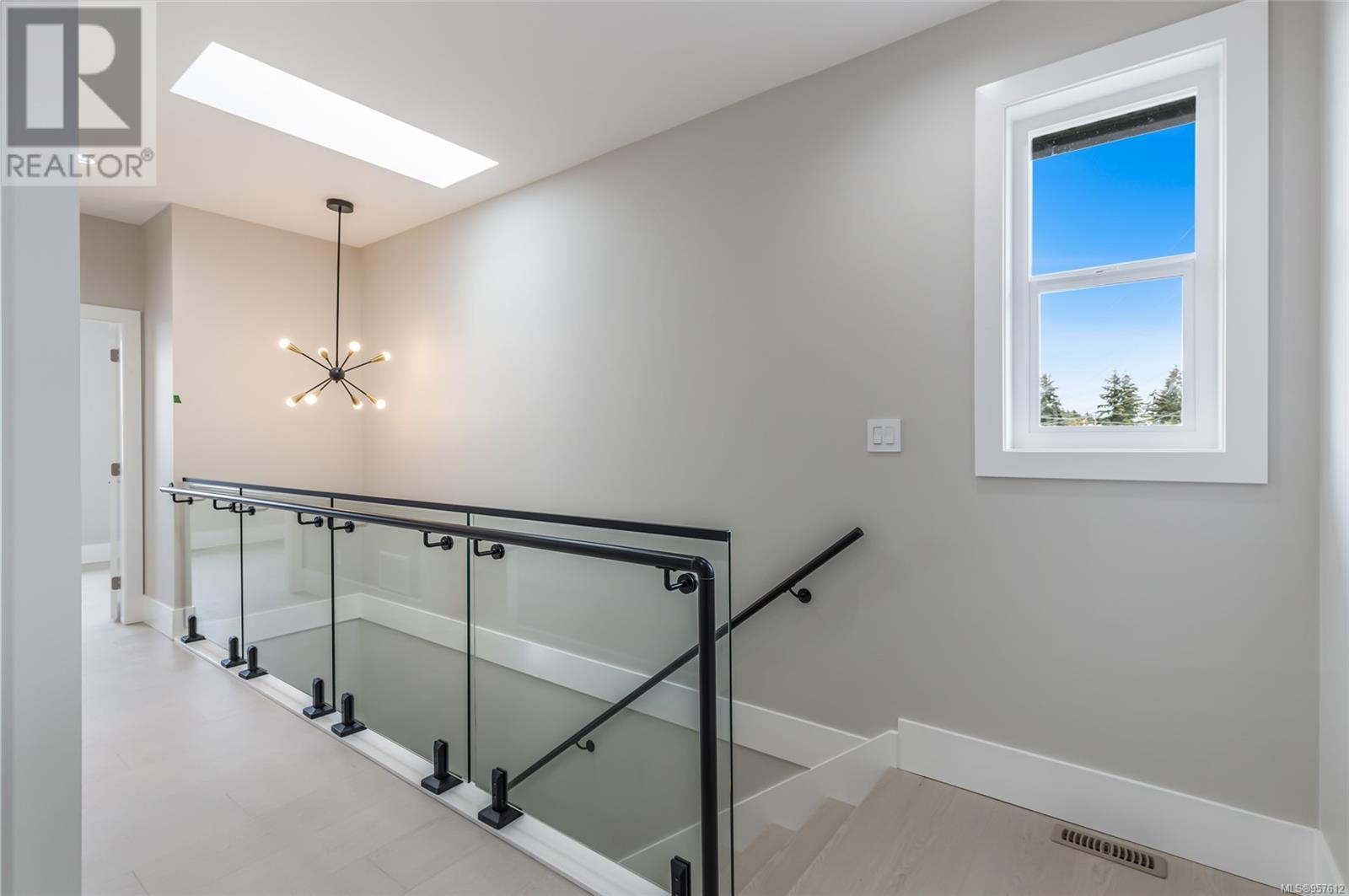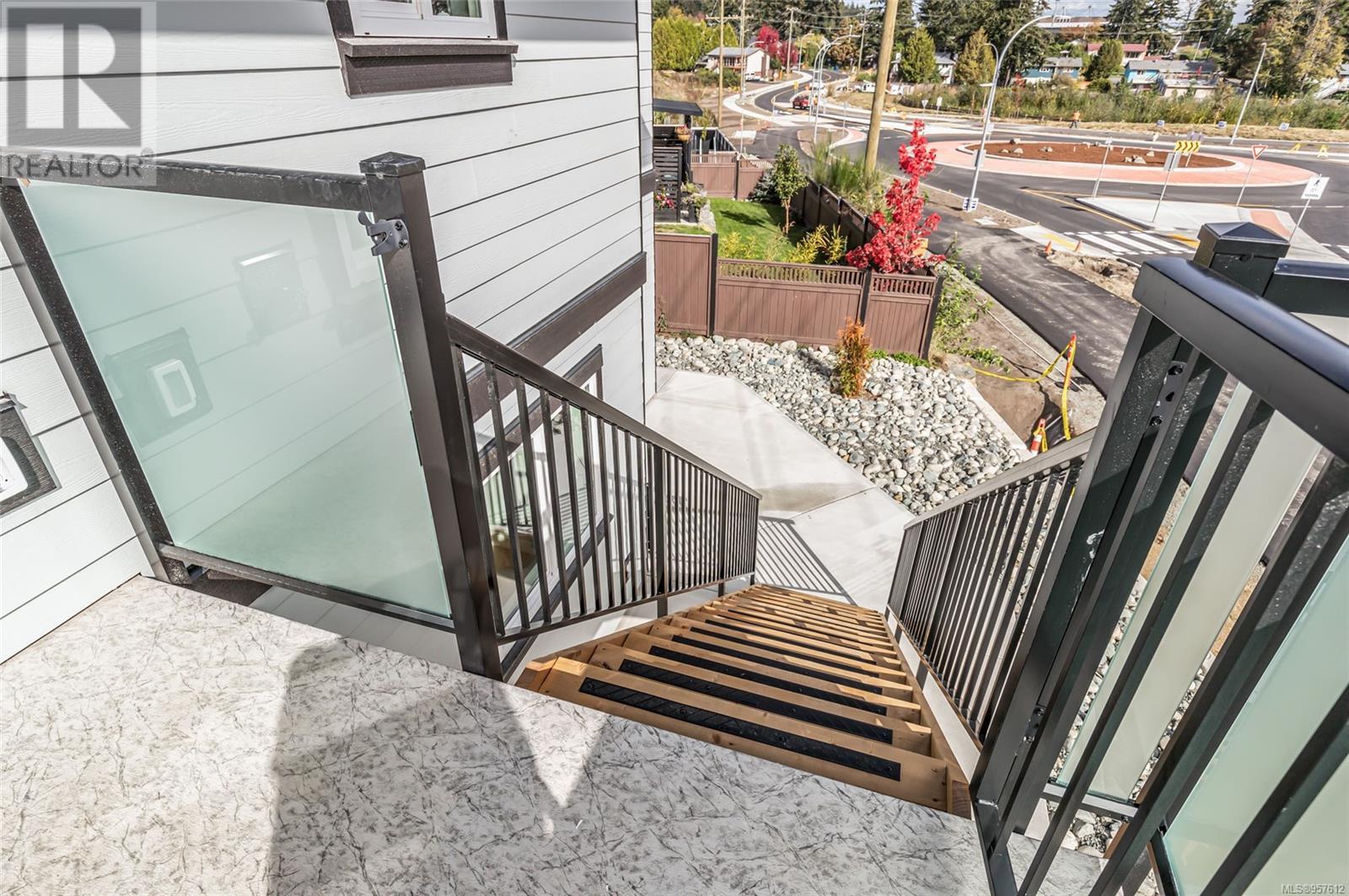2005 Mountain Vista Dr Sw Nanaimo, British Columbia V9T 0L4
$1,048,888
New home with 5 bedrooms/ 3 bath and plus den in cul-de-sac location including 2 bedroom legal suite is finished and ready to move in .Features Master bedroom with walk in closet and extra closet,Quartz countertops in up and down kitchen and in all bath, 2 hydro meters , on demand gas hot water tank and separate HWT tank for suite , 9 ft. ceilings upper and bottom floor , window blinds,BBQ outlet, gas range, electric fire place ,all stainless steel appliances included in upper and bottom kitchen Quartz back splash in upper kitchen ,Heat pump , landscaped exterior, close to elementary school; walking distance to Beban Park and shopping ;Hardy plank exterior and much more. (id:32872)
Property Details
| MLS® Number | 957612 |
| Property Type | Single Family |
| Neigbourhood | Diver Lake |
| Features | Central Location, Cul-de-sac, Curb & Gutter, Level Lot, Other |
| ParkingSpaceTotal | 4 |
| ViewType | Mountain View, Valley View |
Building
| BathroomTotal | 3 |
| BedroomsTotal | 5 |
| ArchitecturalStyle | Contemporary |
| ConstructedDate | 2024 |
| CoolingType | Air Conditioned |
| FireplacePresent | Yes |
| FireplaceTotal | 1 |
| HeatingFuel | Electric, Natural Gas |
| HeatingType | Forced Air, Heat Pump |
| SizeInterior | 2437 Sqft |
| TotalFinishedArea | 2437 Sqft |
| Type | House |
Land
| AccessType | Road Access |
| Acreage | No |
| SizeIrregular | 4884 |
| SizeTotal | 4884 Sqft |
| SizeTotalText | 4884 Sqft |
| ZoningDescription | R1 |
| ZoningType | Residential |
Rooms
| Level | Type | Length | Width | Dimensions |
|---|---|---|---|---|
| Lower Level | Bathroom | 5 ft | 7 ft | 5 ft x 7 ft |
| Lower Level | Den | 9 ft | 10 ft | 9 ft x 10 ft |
| Lower Level | Bedroom | 11 ft | Measurements not available x 11 ft | |
| Lower Level | Primary Bedroom | 10'4 x 11'6 | ||
| Lower Level | Kitchen | 9'8 x 10'10 | ||
| Lower Level | Living Room/dining Room | 15'2 x 17'6 | ||
| Main Level | Bathroom | 5 ft | 8 ft | 5 ft x 8 ft |
| Main Level | Bathroom | 5 ft | 8 ft | 5 ft x 8 ft |
| Main Level | Bedroom | 13 ft | 10 ft | 13 ft x 10 ft |
| Main Level | Bedroom | 10 ft | Measurements not available x 10 ft | |
| Main Level | Primary Bedroom | 13 ft | 15 ft | 13 ft x 15 ft |
| Main Level | Kitchen | 9 ft | 12 ft | 9 ft x 12 ft |
| Main Level | Living Room/dining Room | 24'8 x 17'6 |
https://www.realtor.ca/real-estate/26687613/2005-mountain-vista-dr-sw-nanaimo-diver-lake
Interested?
Contact us for more information
Sukhi Nagra
#604 - 5800 Turner Road
Nanaimo, British Columbia V9T 6J4





































