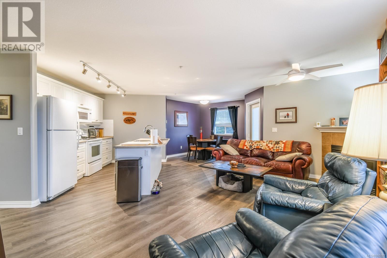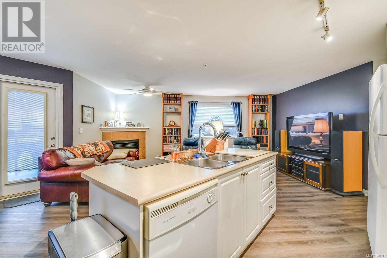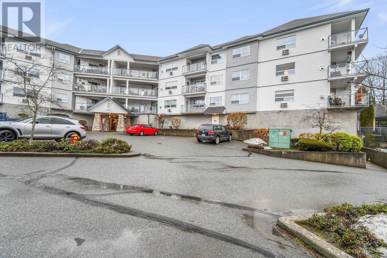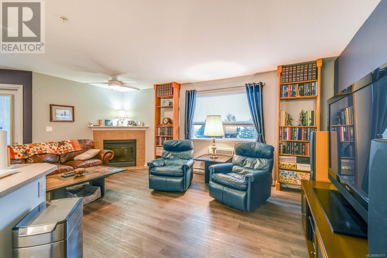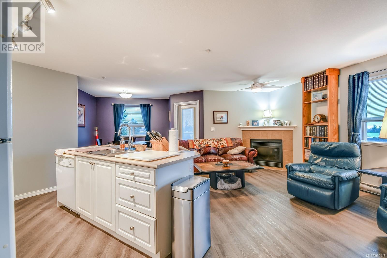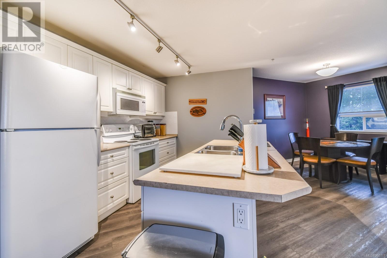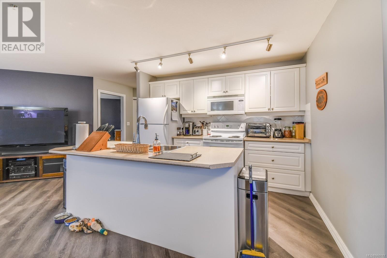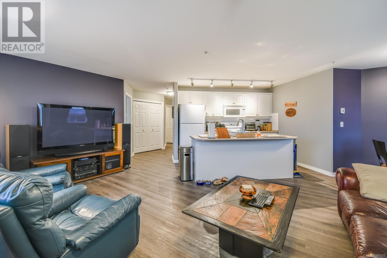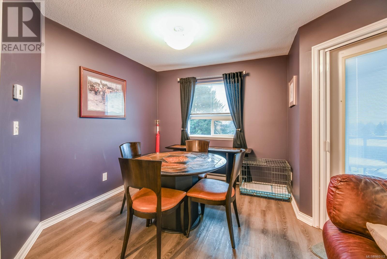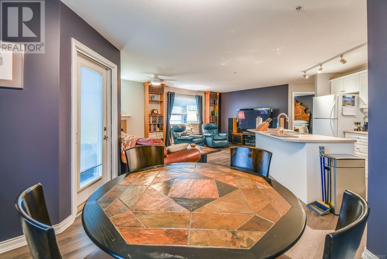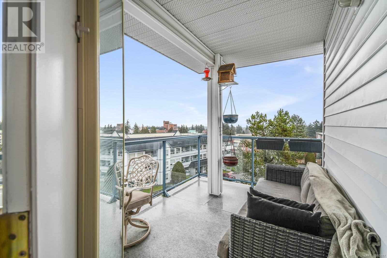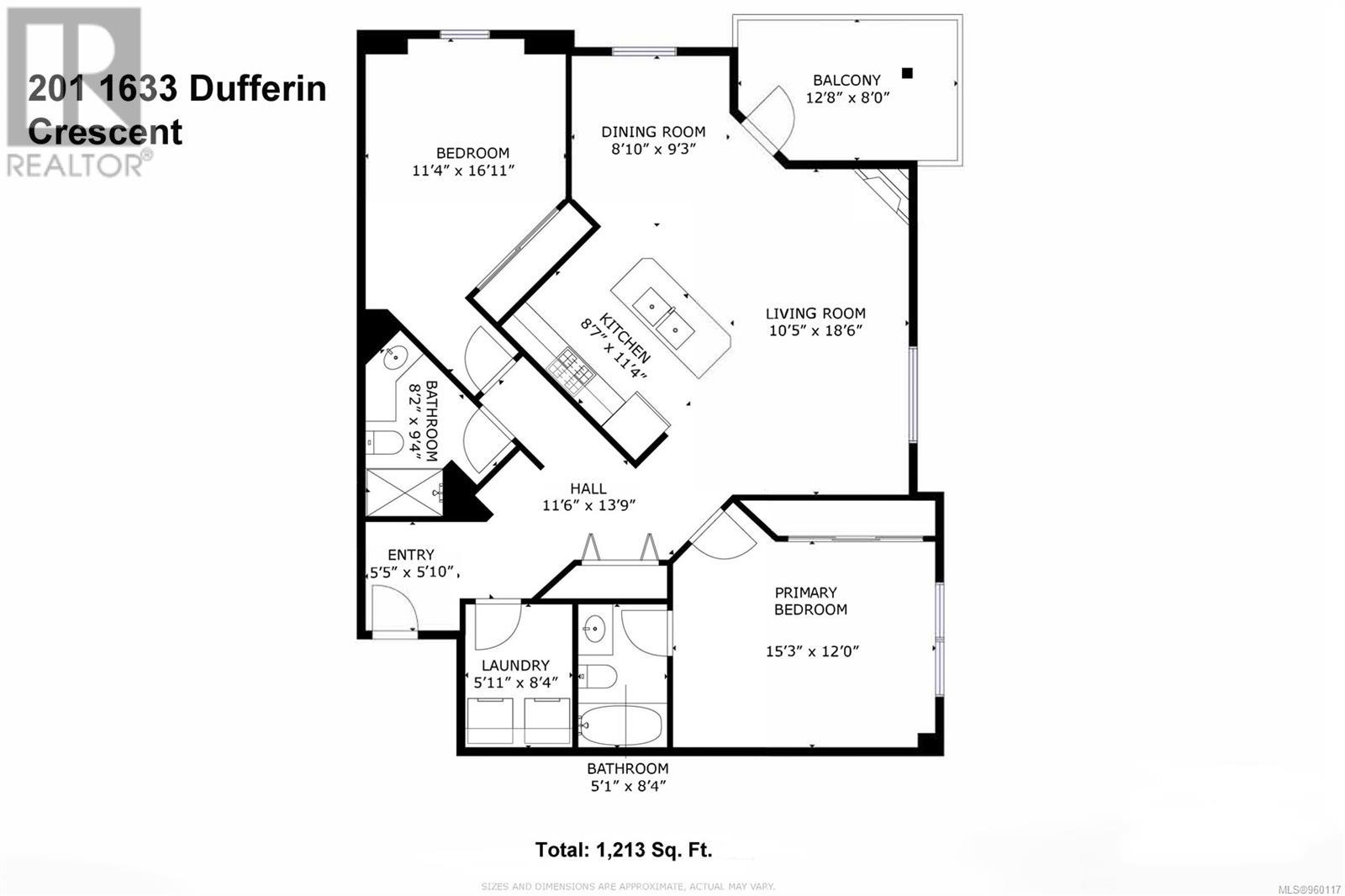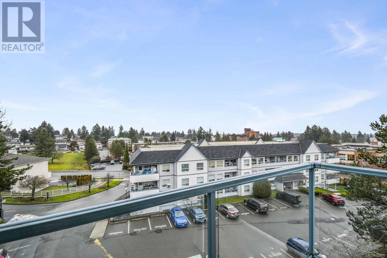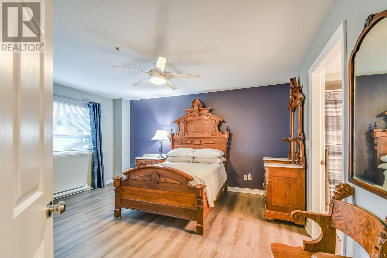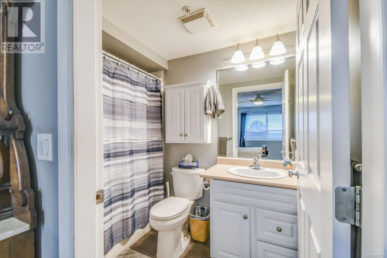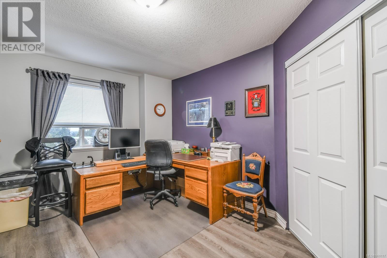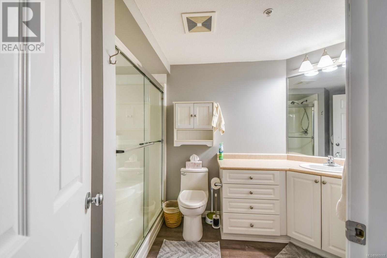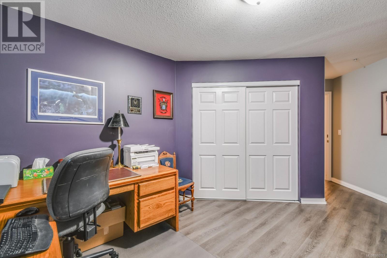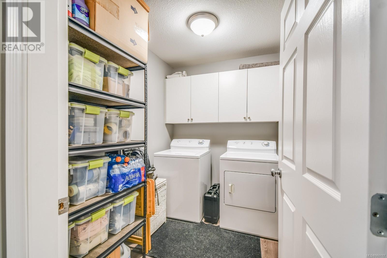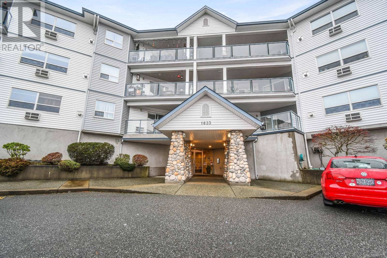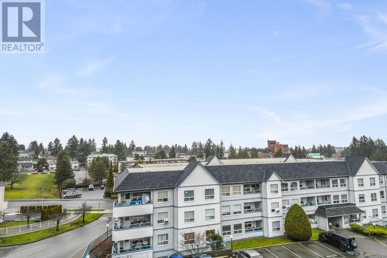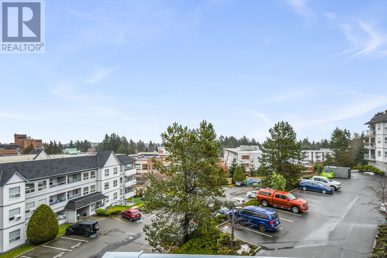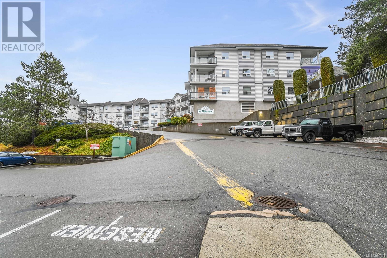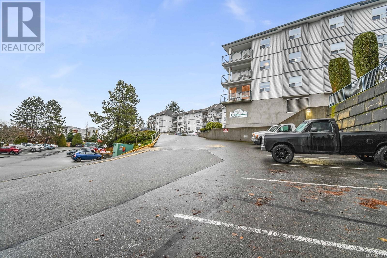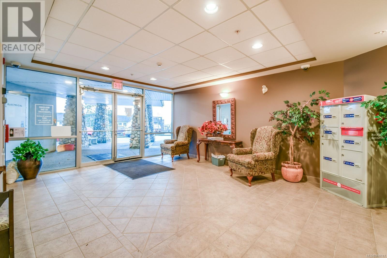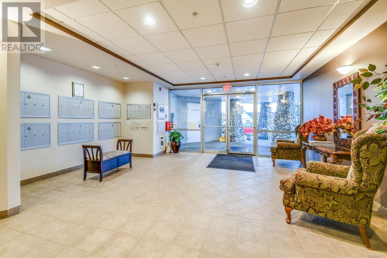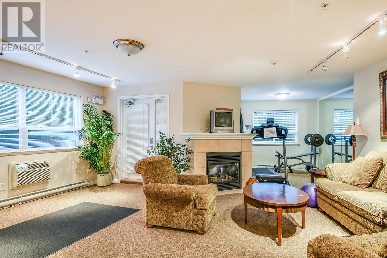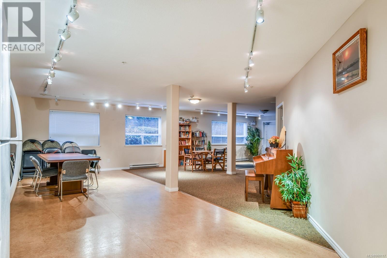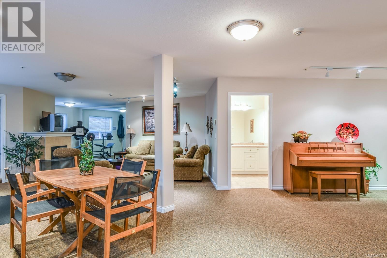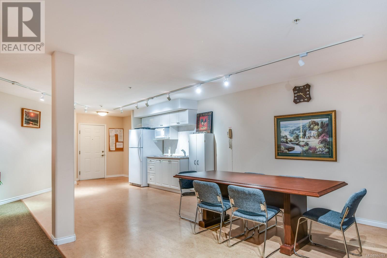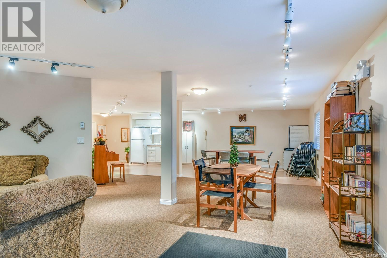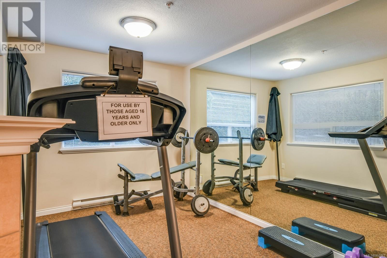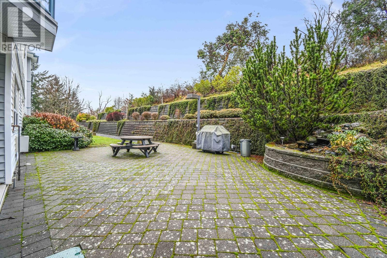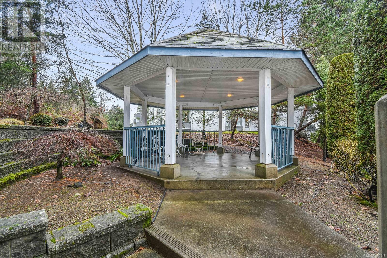201 1633 Dufferin Cres Nanaimo, British Columbia V9S 5T4
$475,000Maintenance,
$491 Monthly
Maintenance,
$491 MonthlyExcellent opportunity to own this corner unit in The Fountains complex. Ideally situated in Central Nanaimo, close to all amenities, this fantastic clean and bright 2-bed 2 bath condo offers over 1200 sq ft of well thought out living space. The unit shows very well and offers upgraded flooring and lighting, a nice sized laundry room with room for storage, spacious primary suite with 4 piece ensuite, 2nd bedroom, main 3 piece bath and an open concept kitchen with large central island. The formal dining room has access to the covered balcony which offers distant mountain and ocean views. The generous sized living room features a corner gas fireplace plus an abundance of windows that allow in plenty of natural light. This unit offers one underground secured parking spot with a very large separate storage unit. Gas and hot water is included in the Strata fee making your costs minimal. The complex is immaculate, well run and is equipped with an amenities room for gatherings as well as some exercise equipment, and outdoor patio/BBQ area and a Gazebo! One small pet allowed. Close to shopping, parks and trails, hospital and schools make this a very desirable location. Measurements are approximate and data should be verified if important. (id:32872)
Property Details
| MLS® Number | 960117 |
| Property Type | Single Family |
| Neigbourhood | Central Nanaimo |
| Community Features | Pets Allowed With Restrictions, Family Oriented |
| Features | Central Location, Other |
| Parking Space Total | 1 |
Building
| Bathroom Total | 2 |
| Bedrooms Total | 2 |
| Constructed Date | 2005 |
| Cooling Type | Wall Unit |
| Fireplace Present | Yes |
| Fireplace Total | 1 |
| Heating Fuel | Electric |
| Heating Type | Baseboard Heaters |
| Size Interior | 1213 Sqft |
| Total Finished Area | 1213 Sqft |
| Type | Apartment |
Parking
| Underground |
Land
| Access Type | Road Access |
| Acreage | No |
| Size Irregular | 1277 |
| Size Total | 1277 Sqft |
| Size Total Text | 1277 Sqft |
| Zoning Description | R8 |
| Zoning Type | Multi-family |
Rooms
| Level | Type | Length | Width | Dimensions |
|---|---|---|---|---|
| Main Level | Bathroom | 3-Piece | ||
| Main Level | Ensuite | 4-Piece | ||
| Main Level | Laundry Room | 5'11 x 8'4 | ||
| Main Level | Bedroom | 11'4 x 16'11 | ||
| Main Level | Primary Bedroom | 12 ft | Measurements not available x 12 ft | |
| Main Level | Kitchen | 8'7 x 11'4 | ||
| Main Level | Dining Room | 8'10 x 9'2 | ||
| Main Level | Living Room | 10'5 x 18'6 | ||
| Main Level | Entrance | 5'5 x 5'10 |
https://www.realtor.ca/real-estate/26738452/201-1633-dufferin-cres-nanaimo-central-nanaimo
Interested?
Contact us for more information
Brent Russell
Personal Real Estate Corporation
www.brentrussell.ca/

#1 - 5140 Metral Drive
Nanaimo, British Columbia V9T 2K8
(250) 751-1223
(800) 916-9229
(250) 751-1300
www.remaxofnanaimo.com/


