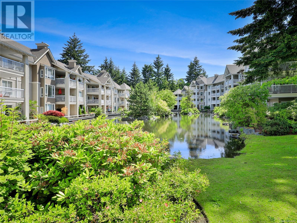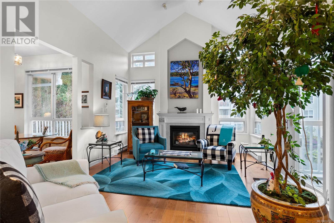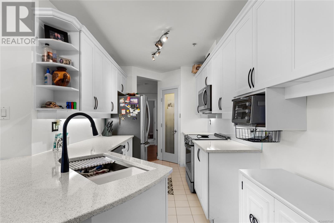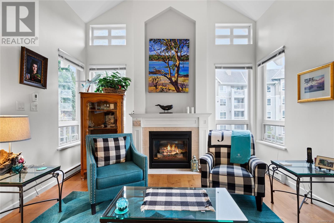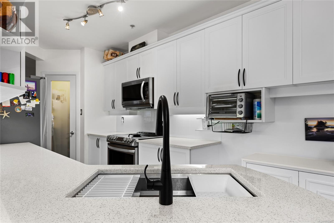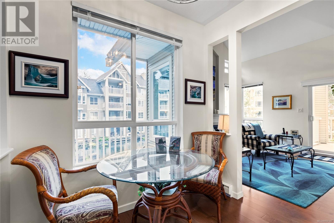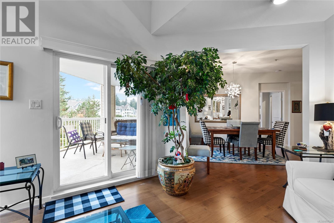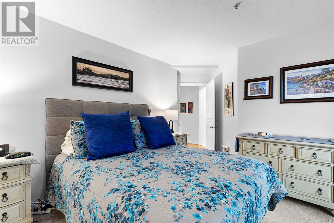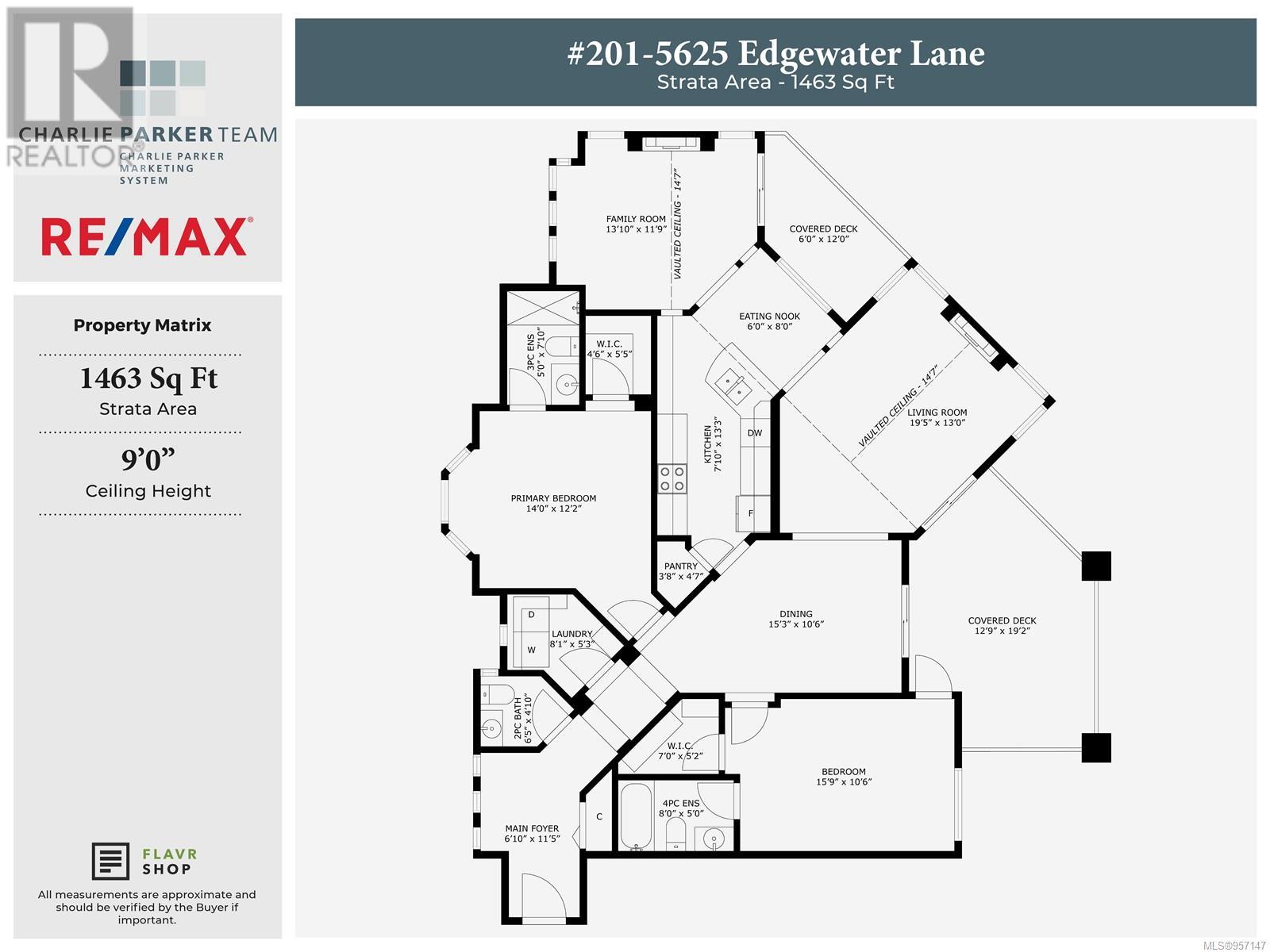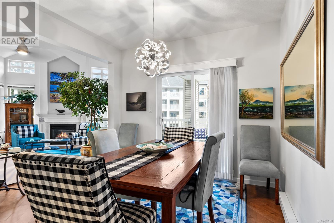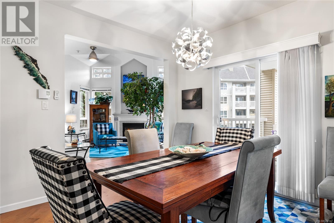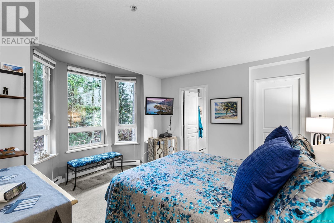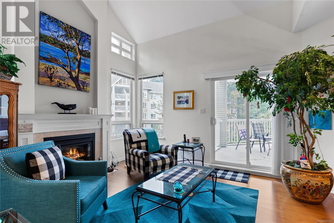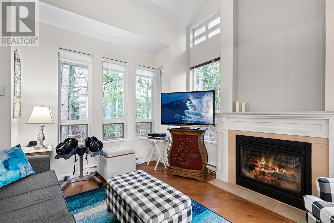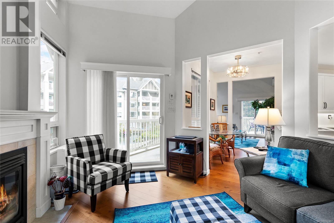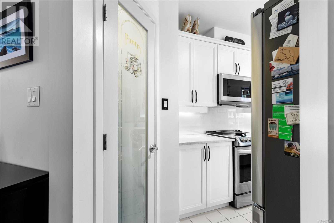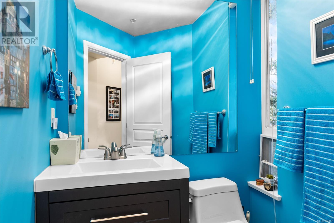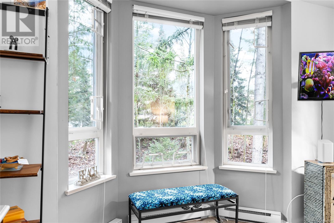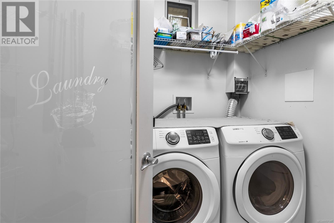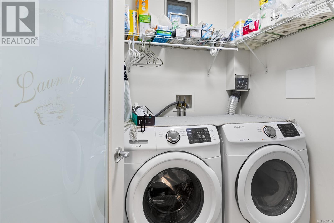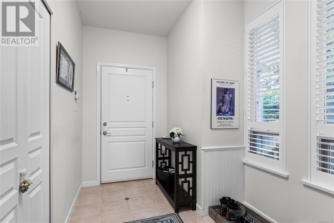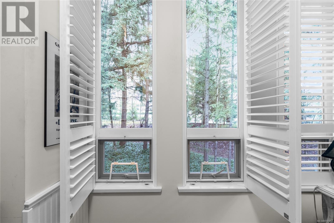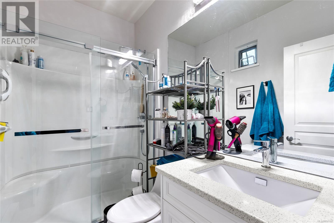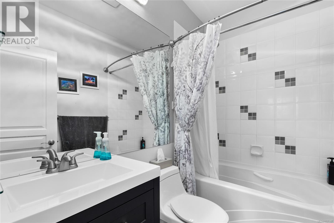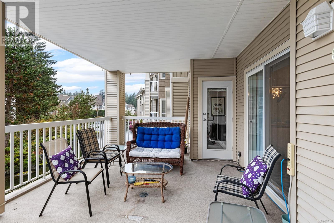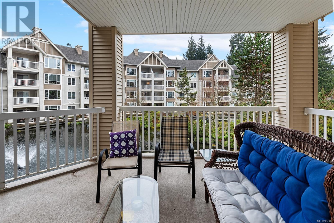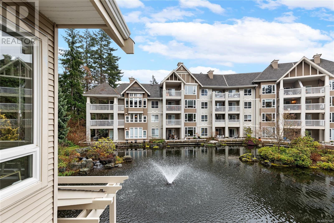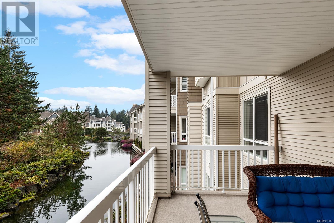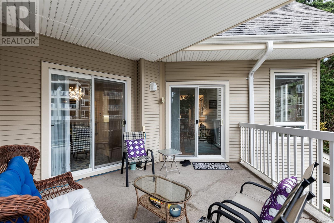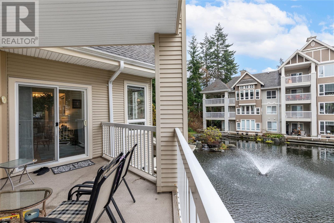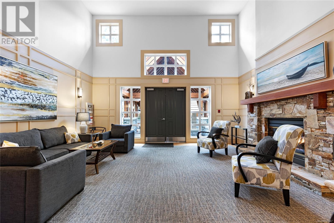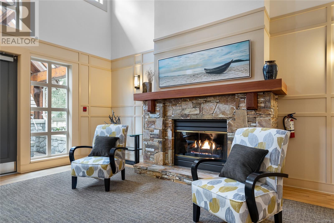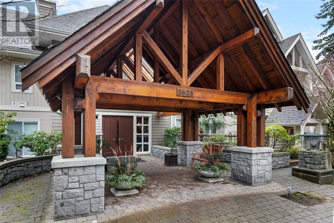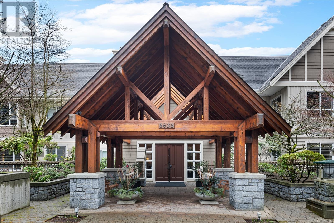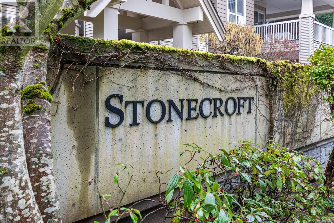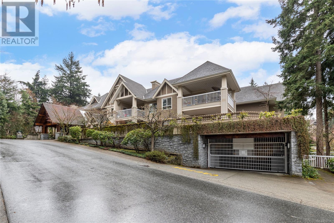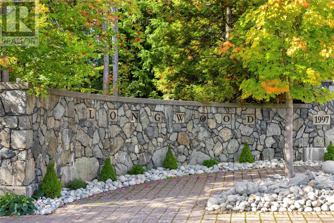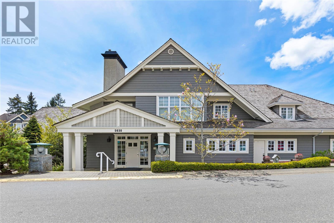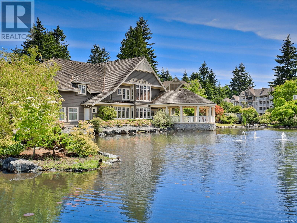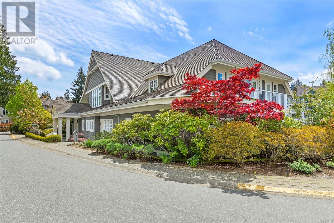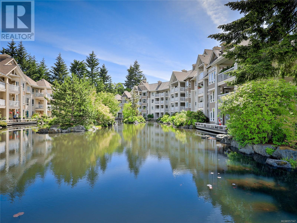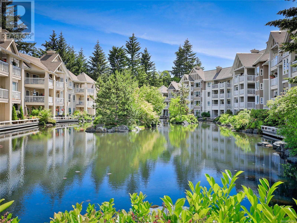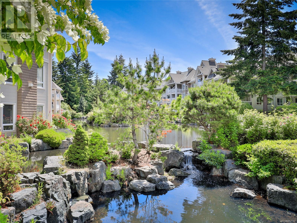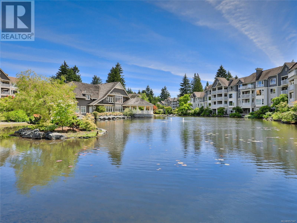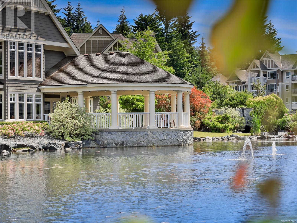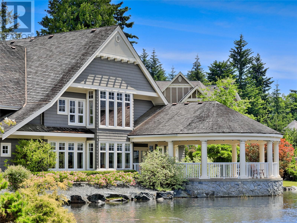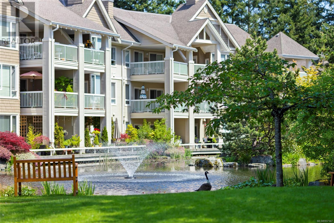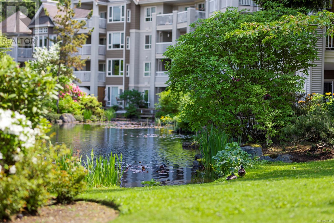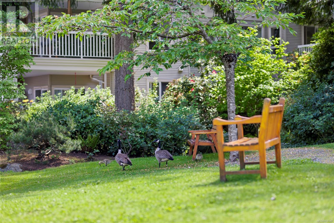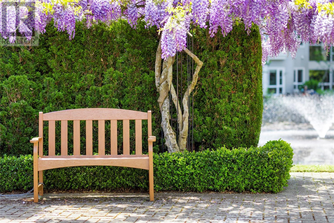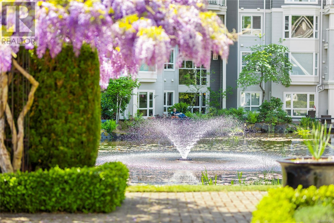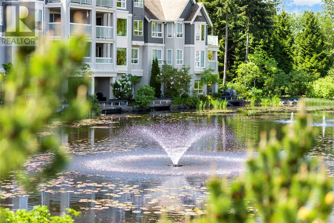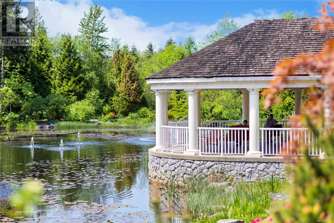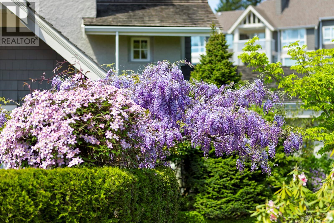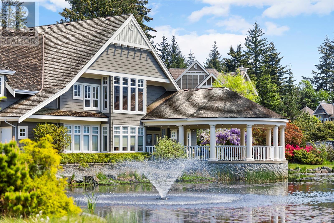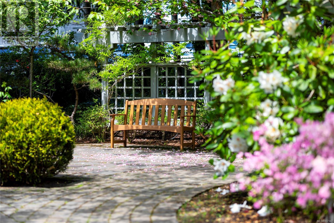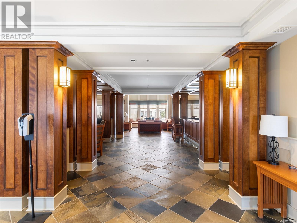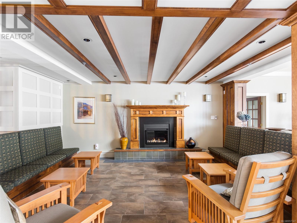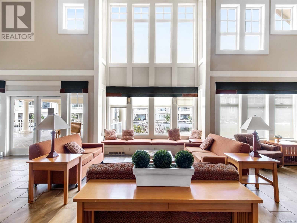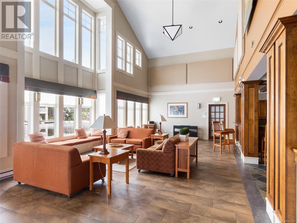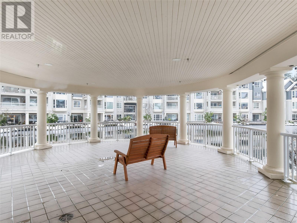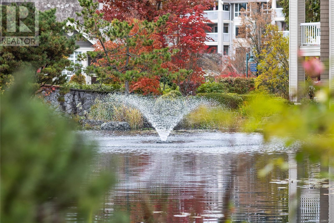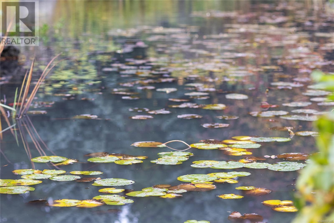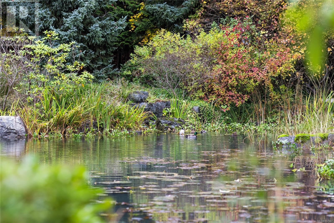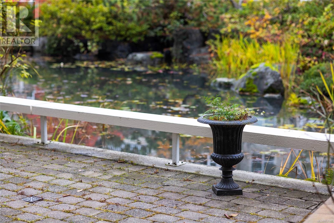201 5625 Edgewater Lane Nanaimo, British Columbia V9T 6K3
$729,900Maintenance,
$911.71 Monthly
Maintenance,
$911.71 MonthlyWelcome to luxury living at Stonecroft at Longwood! This stunning unit has been completely revamped, making it one of the best in the community. You'll find not one, but two spacious primary bdrms, each with its own amazing view—one facing the lush forest and the other overlooking the serene pond. With 3 bths, including 2 ensuites, comfort & convenience are guaranteed. Step out onto either of the 2 balconies and take in the breathtaking views of the pond, the perfect spot for your morning coffee or evening wind-down. Inside, cozy up by one of the 2 gas fireplaces for a relaxed vibe that's hard to beat. As a resident, you'll have access to the clubhouse, gym, and even a woodwork shop so there's always something fun to do. Whether you're out exploring the nature trails or just chilling by the fireplace, this home offers a true escape from the daily grind. Come experience the perfect mix of modern comfort and natural beauty at Stonecroft at Longwood—where every day feels like a vacation. Plse verify msments if important. (id:32872)
Property Details
| MLS® Number | 957147 |
| Property Type | Single Family |
| Neigbourhood | Uplands |
| Community Features | Pets Allowed, Family Oriented |
| Features | Central Location, Park Setting, Other |
| Parking Space Total | 2 |
Building
| Bathroom Total | 3 |
| Bedrooms Total | 2 |
| Appliances | Refrigerator, Stove, Washer, Dryer |
| Constructed Date | 2000 |
| Cooling Type | None |
| Fireplace Present | Yes |
| Fireplace Total | 2 |
| Heating Fuel | Natural Gas |
| Heating Type | Baseboard Heaters |
| Size Interior | 1463 Sqft |
| Total Finished Area | 1463 Sqft |
| Type | Apartment |
Parking
| Underground |
Land
| Acreage | No |
| Zoning Type | Multi-family |
Rooms
| Level | Type | Length | Width | Dimensions |
|---|---|---|---|---|
| Main Level | Bedroom | 15'9 x 10'6 | ||
| Main Level | Bathroom | 2-Piece | ||
| Main Level | Ensuite | 4-Piece | ||
| Main Level | Laundry Room | 8'1 x 5'3 | ||
| Main Level | Dining Room | 15'3 x 10'6 | ||
| Main Level | Primary Bedroom | 14'0 x 12'2 | ||
| Main Level | Pantry | 3'8 x 4'7 | ||
| Main Level | Kitchen | 7'10 x 13'3 | ||
| Main Level | Ensuite | 3-Piece | ||
| Main Level | Living Room | 19'5 x 13'0 | ||
| Main Level | Dining Nook | 6'0 x 8'0 | ||
| Main Level | Family Room | 13'10 x 11'9 |
https://www.realtor.ca/real-estate/26670528/201-5625-edgewater-lane-nanaimo-uplands
Interested?
Contact us for more information
Charlie Parker
Personal Real Estate Corporation
www.charlieparker.ca/

#1 - 5140 Metral Drive
Nanaimo, British Columbia V9T 2K8
(250) 751-1223
(800) 916-9229
(250) 751-1300
www.remaxofnanaimo.com/
Julien Prevost
Personal Real Estate Corporation
www.nanaimorealestate.com/
https://www.facebook.com/CharlieParkerRealEstateTeam/
https://www.linkedin.com/in/julien-prevost-2abb493b/
https://www.instagram.com/charlieparkerteam/?hl=en

#1 - 5140 Metral Drive
Nanaimo, British Columbia V9T 2K8
(250) 751-1223
(800) 916-9229
(250) 751-1300
www.remaxofnanaimo.com/
Graeme Parker
Personal Real Estate Corporation
www.charlieparker.ca/

#1 - 5140 Metral Drive
Nanaimo, British Columbia V9T 2K8
(250) 751-1223
(800) 916-9229
(250) 751-1300
www.remaxofnanaimo.com/


