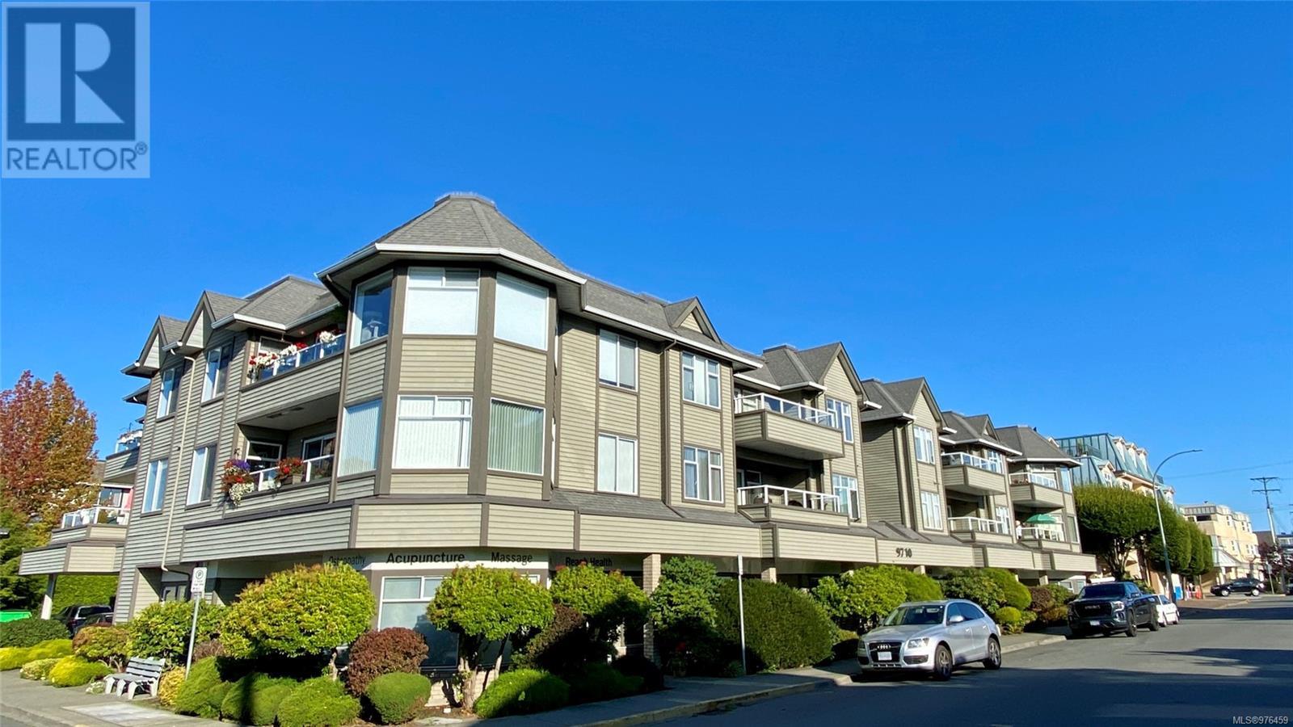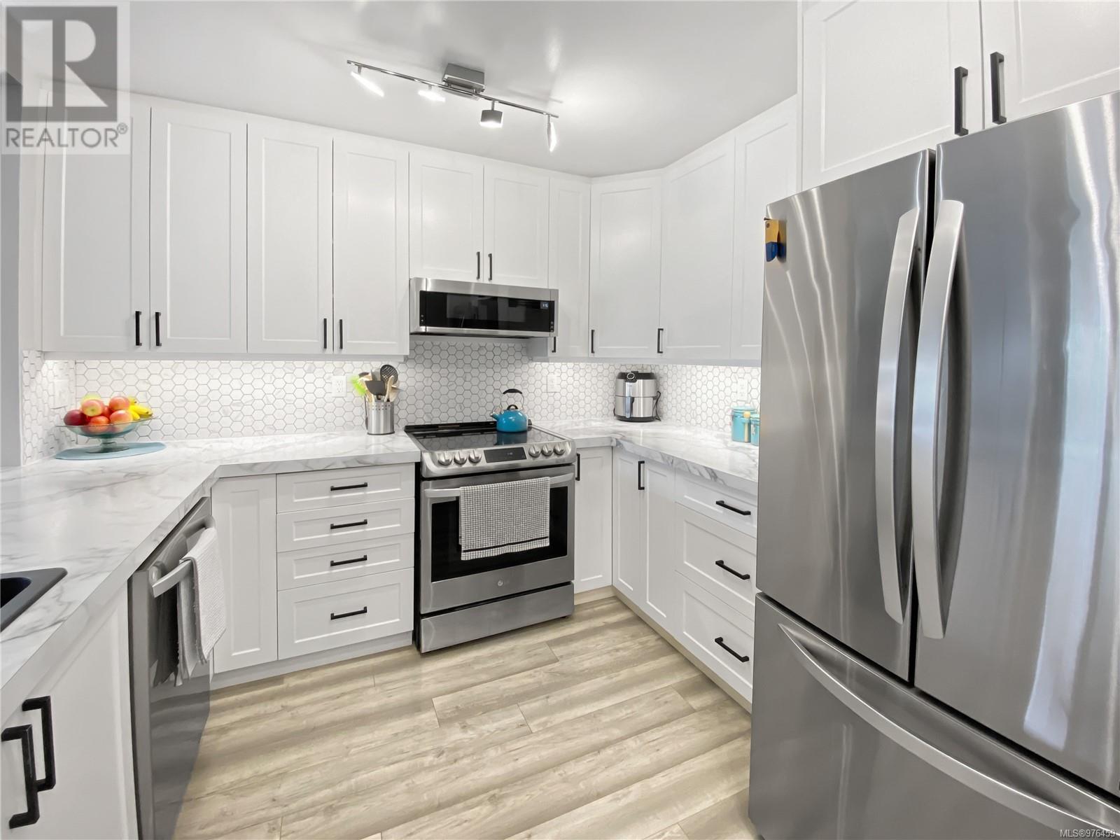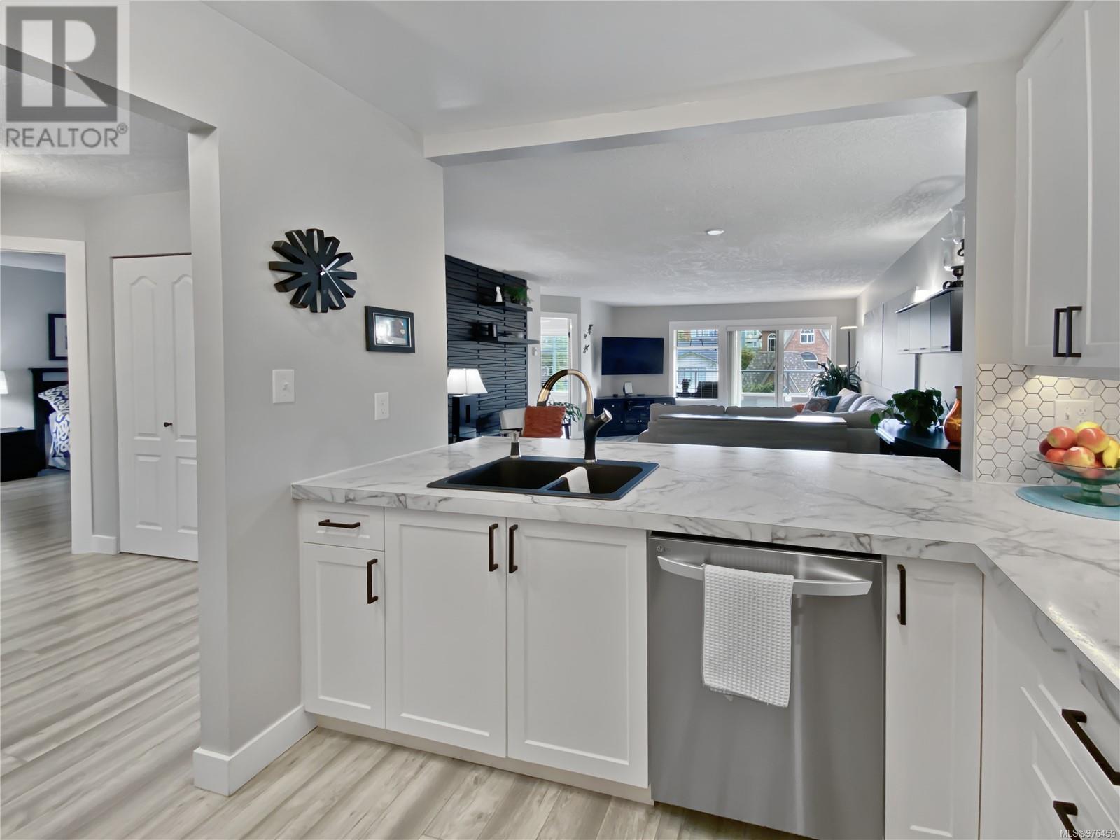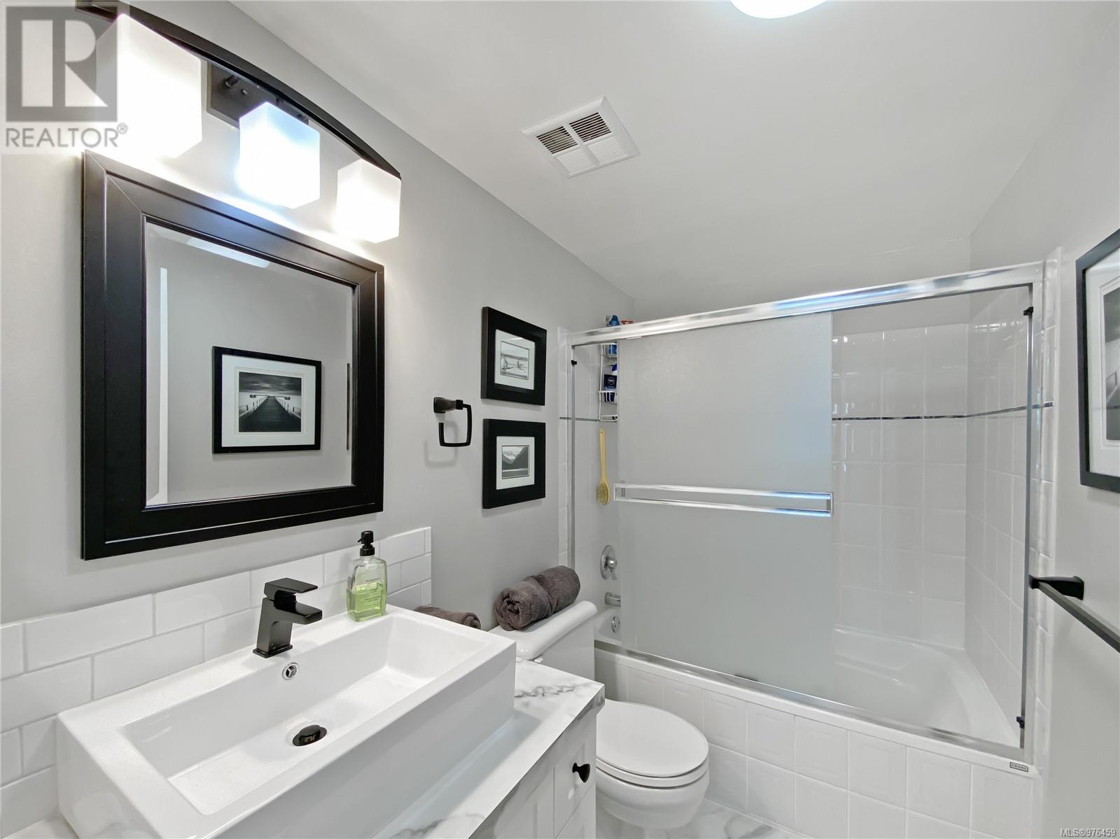203 9710 Second St Sidney, British Columbia V8L 3C4
$849,900Maintenance,
$492.07 Monthly
Maintenance,
$492.07 MonthlyVisit REALTOR® website for additional information. This 1,225 sq. ft. condo in Sidney's vibrant downtown offers two bedrooms and two baths. The bright, open living/dining area features an electric fireplace and leads to a large deck with ocean glimpses. The kitchen, with ample storage, is accessible via a pass-through. The primary suite includes a walk-in closet and 4-piece ensuite, while a second bedroom/den and a 3-piece main bath add versatility. In-suite laundry, extra storage, parking, and a separate storage locker are included. Just steps from shops, dining, and the waterfront, this pet-friendly, wheelchair-accessible condo allows rentals with restrictions. (id:32872)
Property Details
| MLS® Number | 976459 |
| Property Type | Single Family |
| Neigbourhood | Sidney South-East |
| Community Name | Olympic View |
| CommunityFeatures | Pets Allowed With Restrictions, Family Oriented |
| Features | Other |
| ParkingSpaceTotal | 1 |
| Plan | Vis2499 |
| ViewType | Ocean View |
| WaterFrontType | Waterfront On Ocean |
Building
| BathroomTotal | 2 |
| BedroomsTotal | 2 |
| ConstructedDate | 1992 |
| CoolingType | None |
| FireProtection | Fire Alarm System |
| HeatingFuel | Electric |
| HeatingType | Baseboard Heaters |
| SizeInterior | 1225 Sqft |
| TotalFinishedArea | 1225 Sqft |
| Type | Apartment |
Parking
| Carport |
Land
| AccessType | Road Access |
| Acreage | No |
| ZoningType | Residential |
Rooms
| Level | Type | Length | Width | Dimensions |
|---|---|---|---|---|
| Main Level | Laundry Room | 4'11 x 7'3 | ||
| Main Level | Bathroom | 8'2 x 4'11 | ||
| Main Level | Bedroom | 14'6 x 11'6 | ||
| Main Level | Ensuite | 5 ft | Measurements not available x 5 ft | |
| Main Level | Primary Bedroom | 14'3 x 11'7 | ||
| Main Level | Dining Room | 7'1 x 9'5 | ||
| Main Level | Kitchen | 11'4 x 9'5 | ||
| Main Level | Living Room | 14'5 x 14'6 |
https://www.realtor.ca/real-estate/27437319/203-9710-second-st-sidney-sidney-south-east
Interested?
Contact us for more information
Jonathan David
#250 - 997 Seymour St.
Vancouver, British Columbia V6B 3M1















