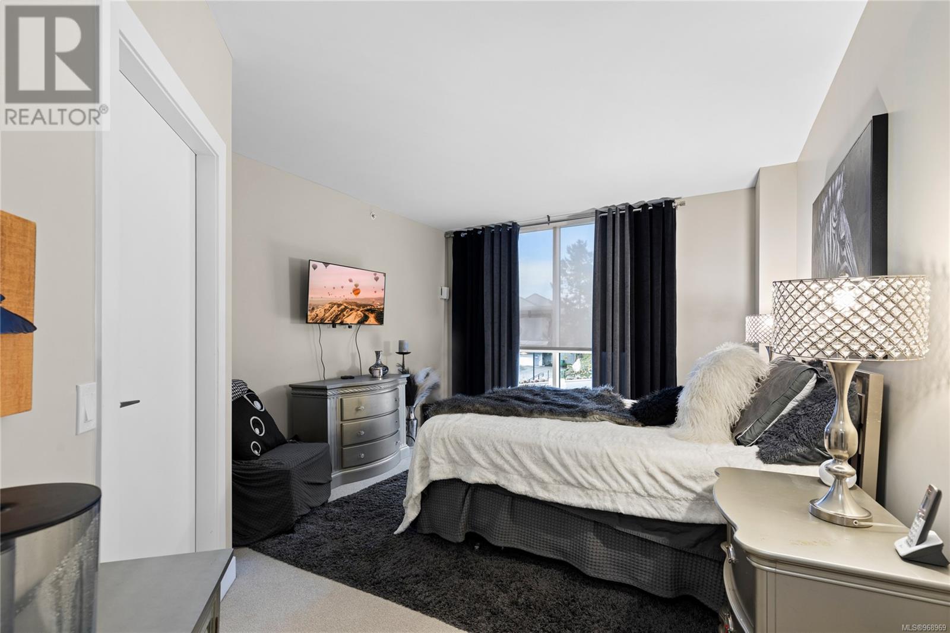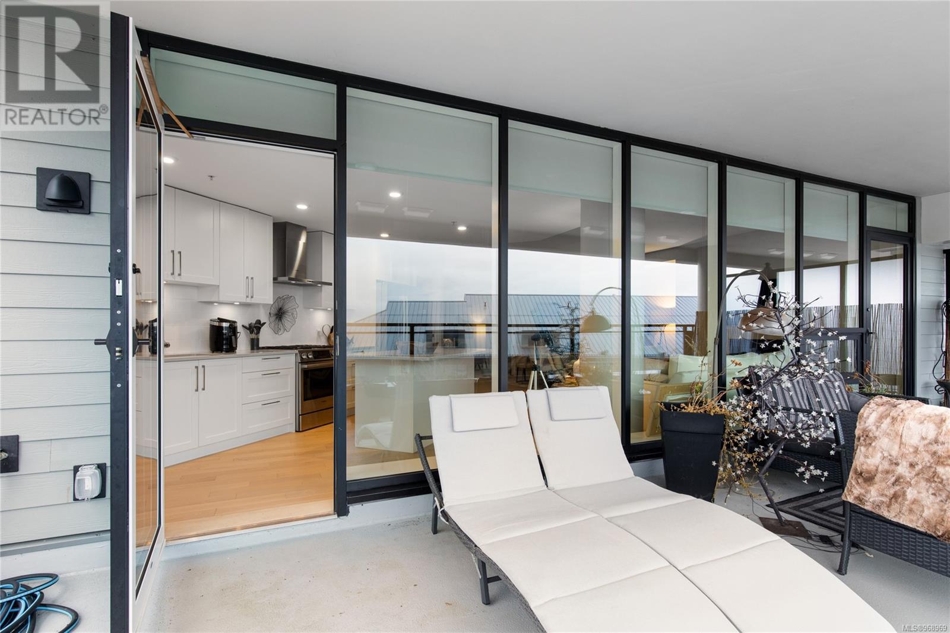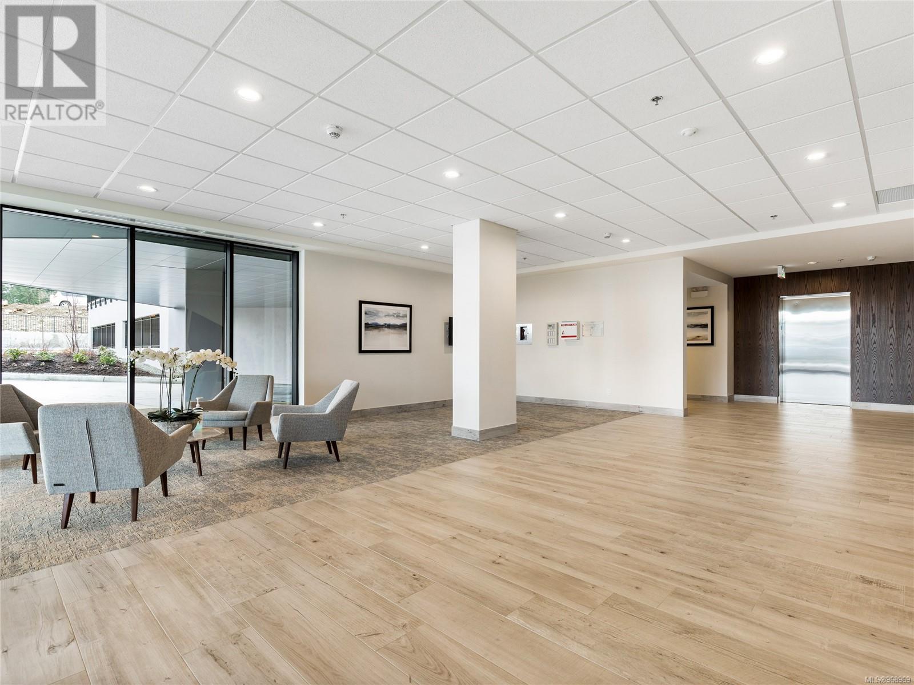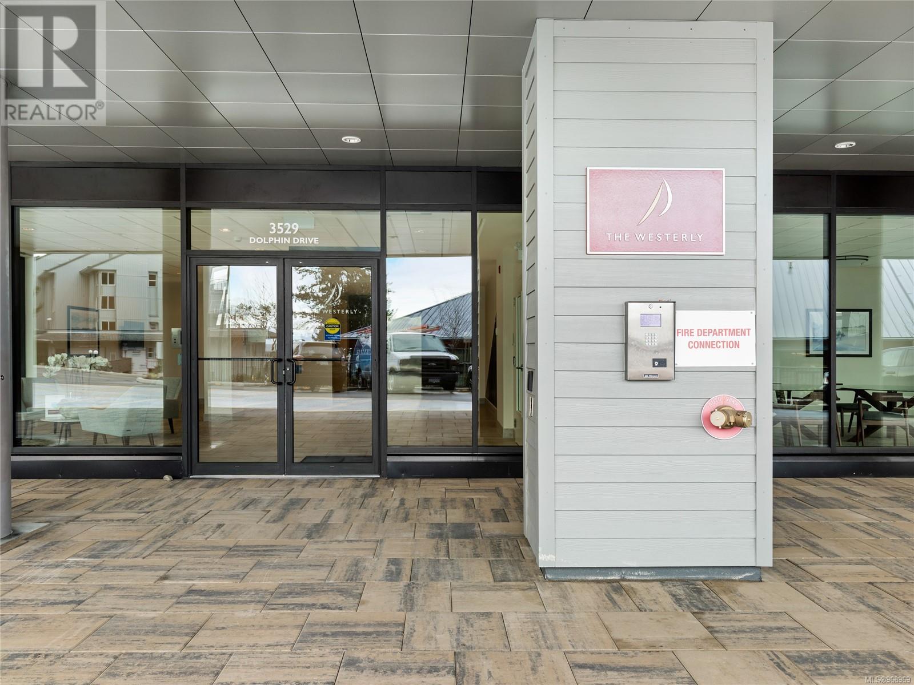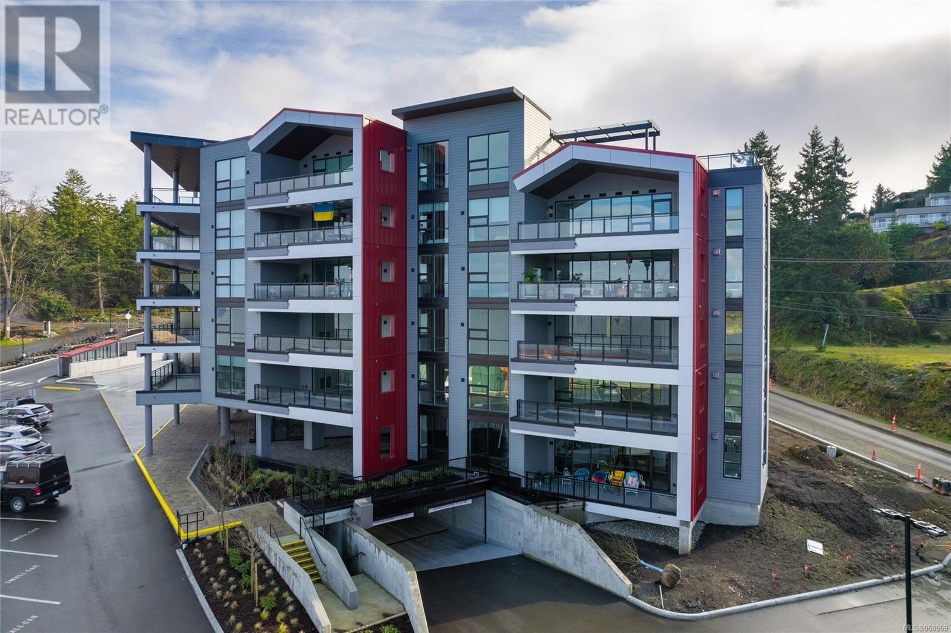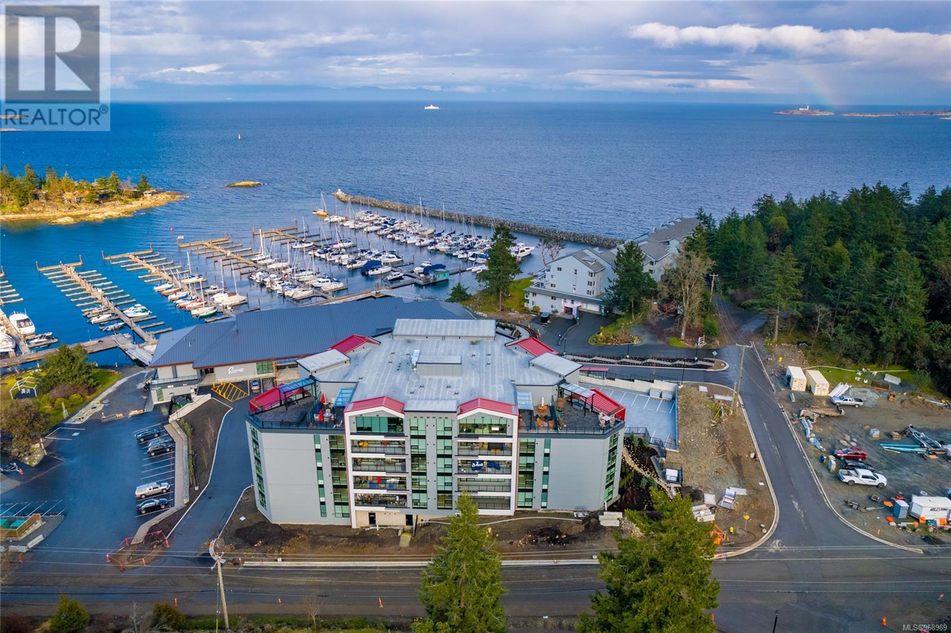204 3529 Dolphin Dr Nanoose Bay, British Columbia V9P 9K1
$729,900Maintenance,
$580 Monthly
Maintenance,
$580 MonthlyDiscover unparalleled luxury at The Westerly, where coastal charm blends seamlessly with contemporary design. This stunning 2-bed plus den condo features a spacious, open layout bathed in natural light. From the sophisticated gas fireplace in the living room to the gourmet kitchen with a walk-in pantry, every detail is designed for elegance and comfort. The floor-to-ceiling windows offer sweeping views and open to a covered patio, offering spectacular marina views & perfect for year-round enjoyment. Retreat to the expansive primary suite, which includes a walk-in closet and ensuite with a separate water closet. A second bedroom and a stylish den with glass doors complete this exquisite home. Situated just steps from Fairwinds Landing, residents have easy access to Schooner Cove Marina & Nanoose Bay Cafe. Those seeking an active lifestyle will love the the proximity to Fairwinds Golf Club & Fairwinds Wellness Club. Embrace the coastal lifestyle you've always envisioned at The Westerly. (id:32872)
Property Details
| MLS® Number | 968969 |
| Property Type | Single Family |
| Neigbourhood | Fairwinds |
| Community Features | Pets Allowed, Family Oriented |
| Features | Other, Marine Oriented, Moorage |
| Parking Space Total | 1 |
| Plan | Eps4607 |
| Structure | Patio(s) |
Building
| Bathroom Total | 2 |
| Bedrooms Total | 2 |
| Appliances | Refrigerator, Stove, Washer, Dryer |
| Constructed Date | 2021 |
| Cooling Type | None |
| Fireplace Present | Yes |
| Fireplace Total | 1 |
| Heating Fuel | Electric |
| Heating Type | Baseboard Heaters |
| Size Interior | 1455 Sqft |
| Total Finished Area | 1455 Sqft |
| Type | Apartment |
Land
| Access Type | Road Access |
| Acreage | No |
| Zoning Type | Multi-family |
Rooms
| Level | Type | Length | Width | Dimensions |
|---|---|---|---|---|
| Main Level | Patio | 29 ft | Measurements not available x 29 ft | |
| Main Level | Pantry | 6'4 x 5'3 | ||
| Main Level | Bathroom | 10 ft | Measurements not available x 10 ft | |
| Main Level | Den | 10 ft | Measurements not available x 10 ft | |
| Main Level | Bedroom | 10 ft | Measurements not available x 10 ft | |
| Main Level | Ensuite | 14 ft | 14 ft x Measurements not available | |
| Main Level | Primary Bedroom | 16'2 x 12'5 | ||
| Main Level | Kitchen | 10 ft | Measurements not available x 10 ft | |
| Main Level | Dining Room | 11'10 x 14'4 | ||
| Main Level | Living Room | 10'10 x 17'3 | ||
| Main Level | Entrance | 5'4 x 6'4 |
https://www.realtor.ca/real-estate/27104248/204-3529-dolphin-dr-nanoose-bay-fairwinds
Interested?
Contact us for more information
Robyn Gervais
Personal Real Estate Corporation
www.gemrealestategroup.ca/
https://www.facebook.com/GEMRealEstateGroup/?ref=bookmarks
https://robyn_at_gem_real_estate_group/

173 West Island Hwy
Parksville, British Columbia V9P 2H1
(250) 248-4321
(800) 224-5838
(250) 248-3550
www.parksvillerealestate.com/
Bj Estes
Personal Real Estate Corporation

173 West Island Hwy
Parksville, British Columbia V9P 2H1
(250) 248-4321
(800) 224-5838
(250) 248-3550
www.parksvillerealestate.com/
















