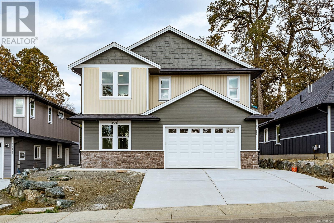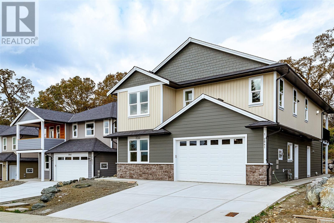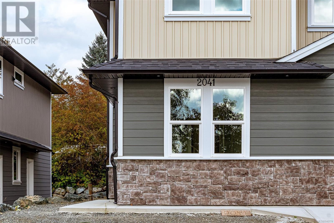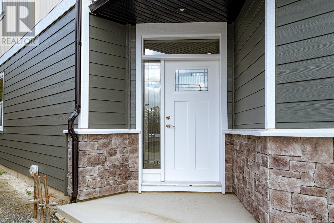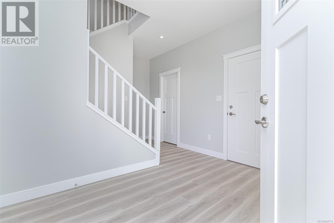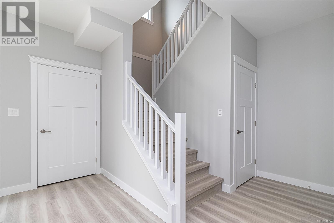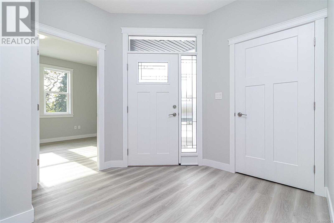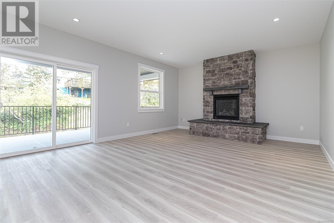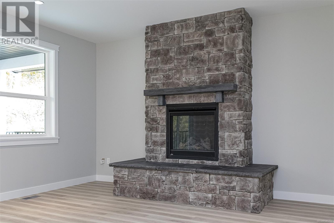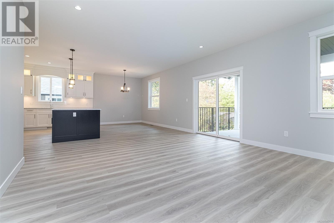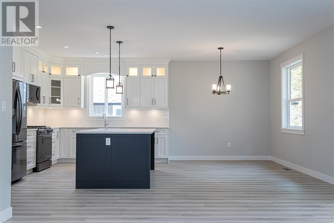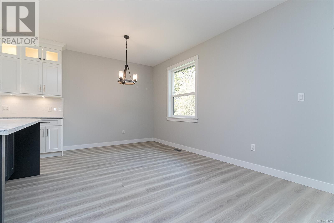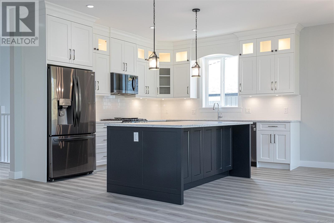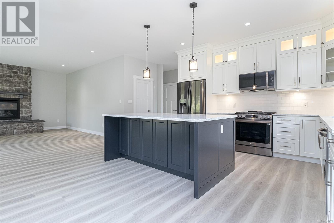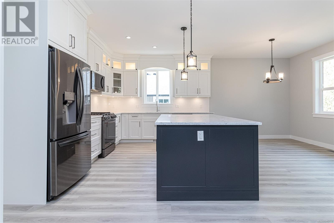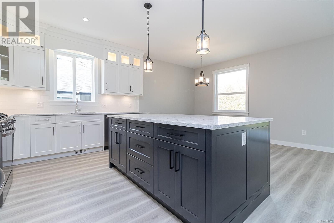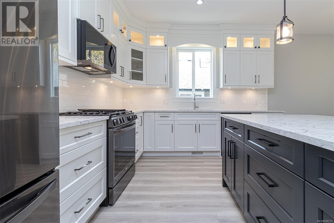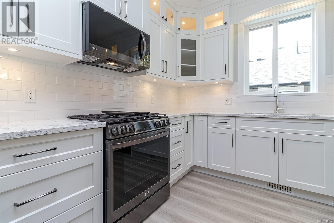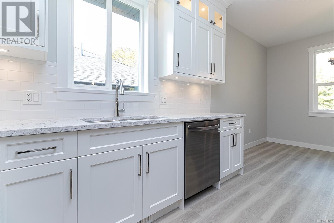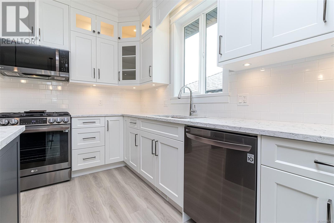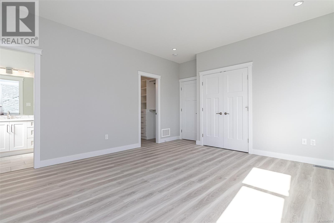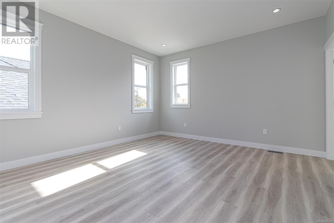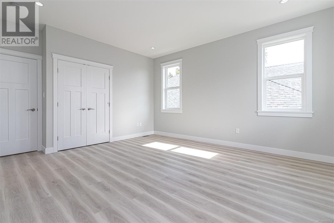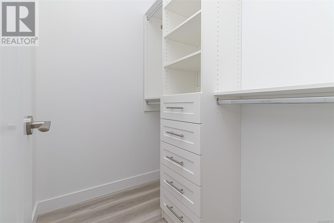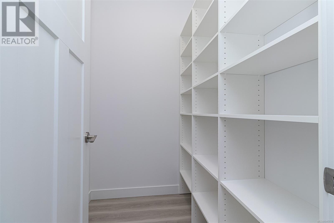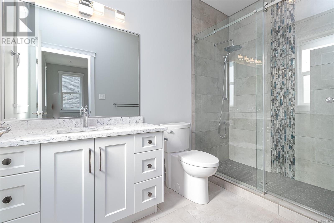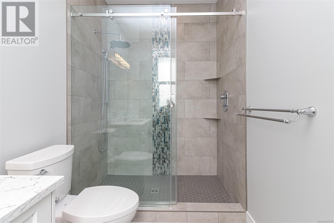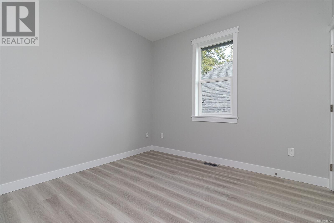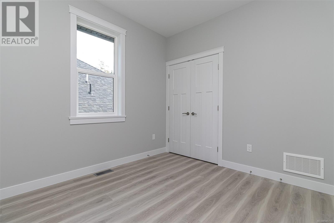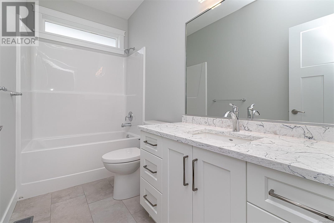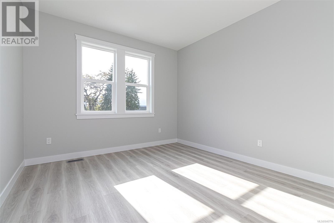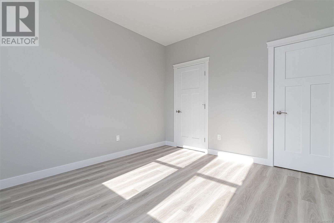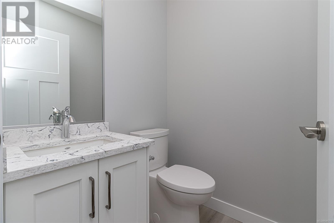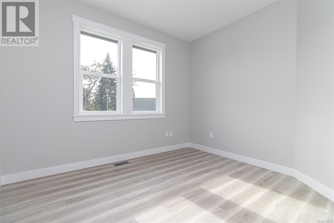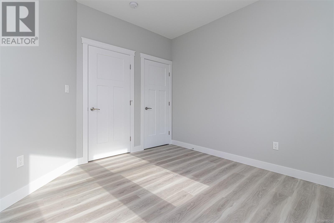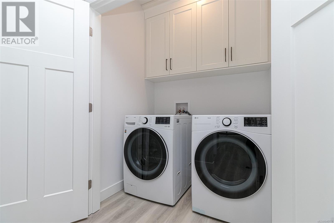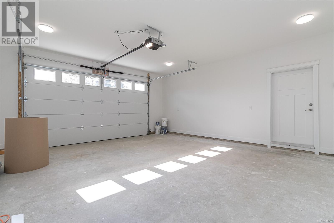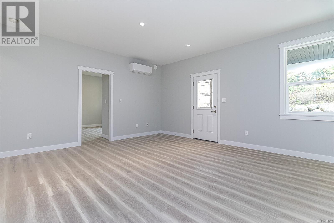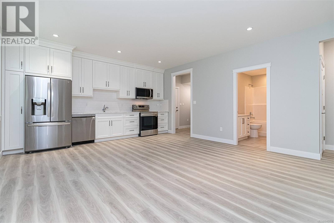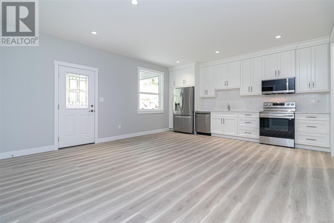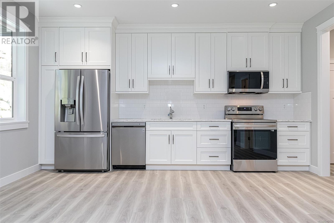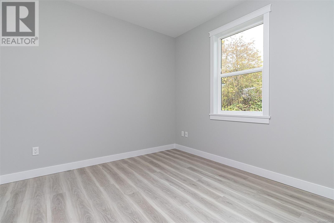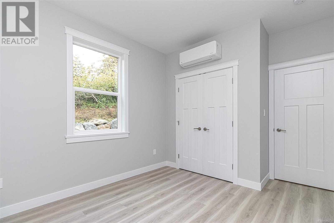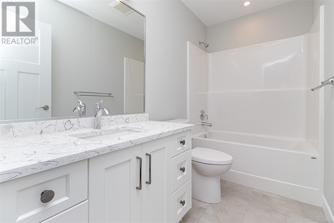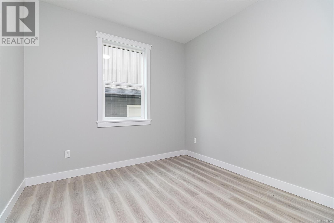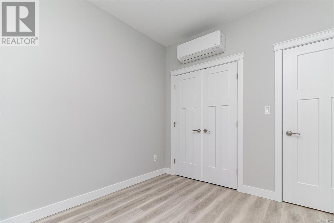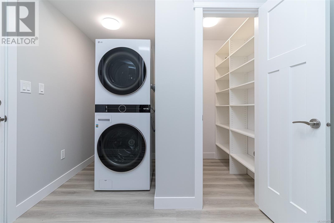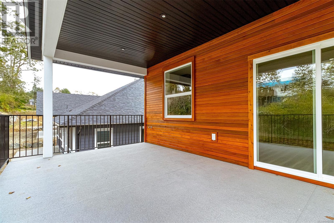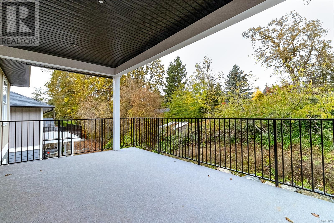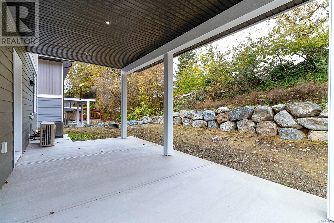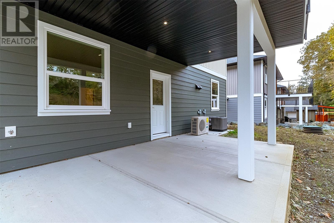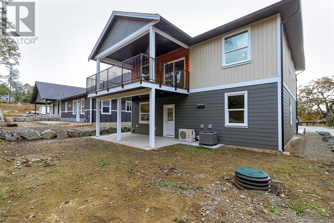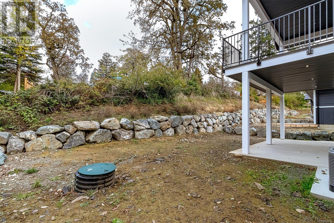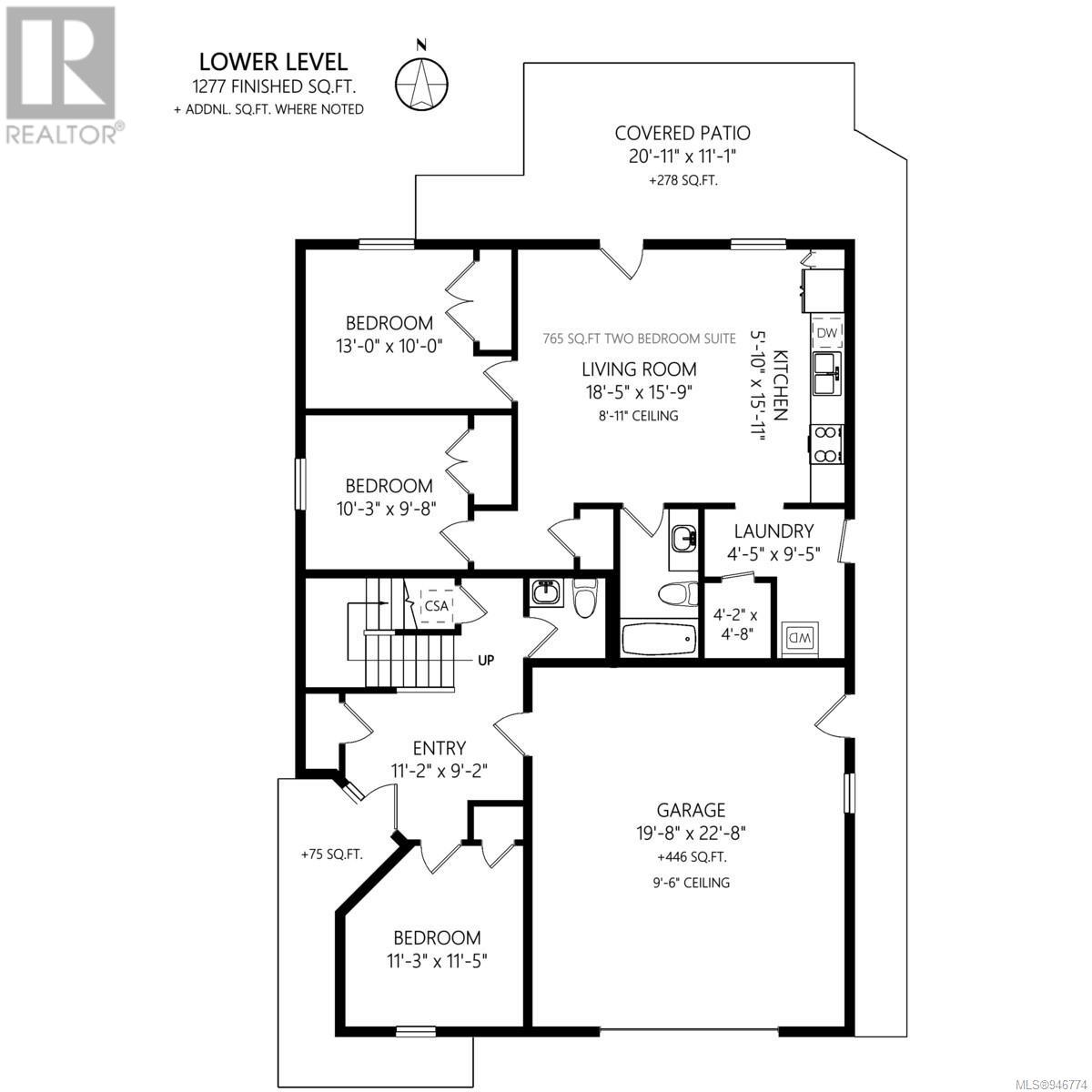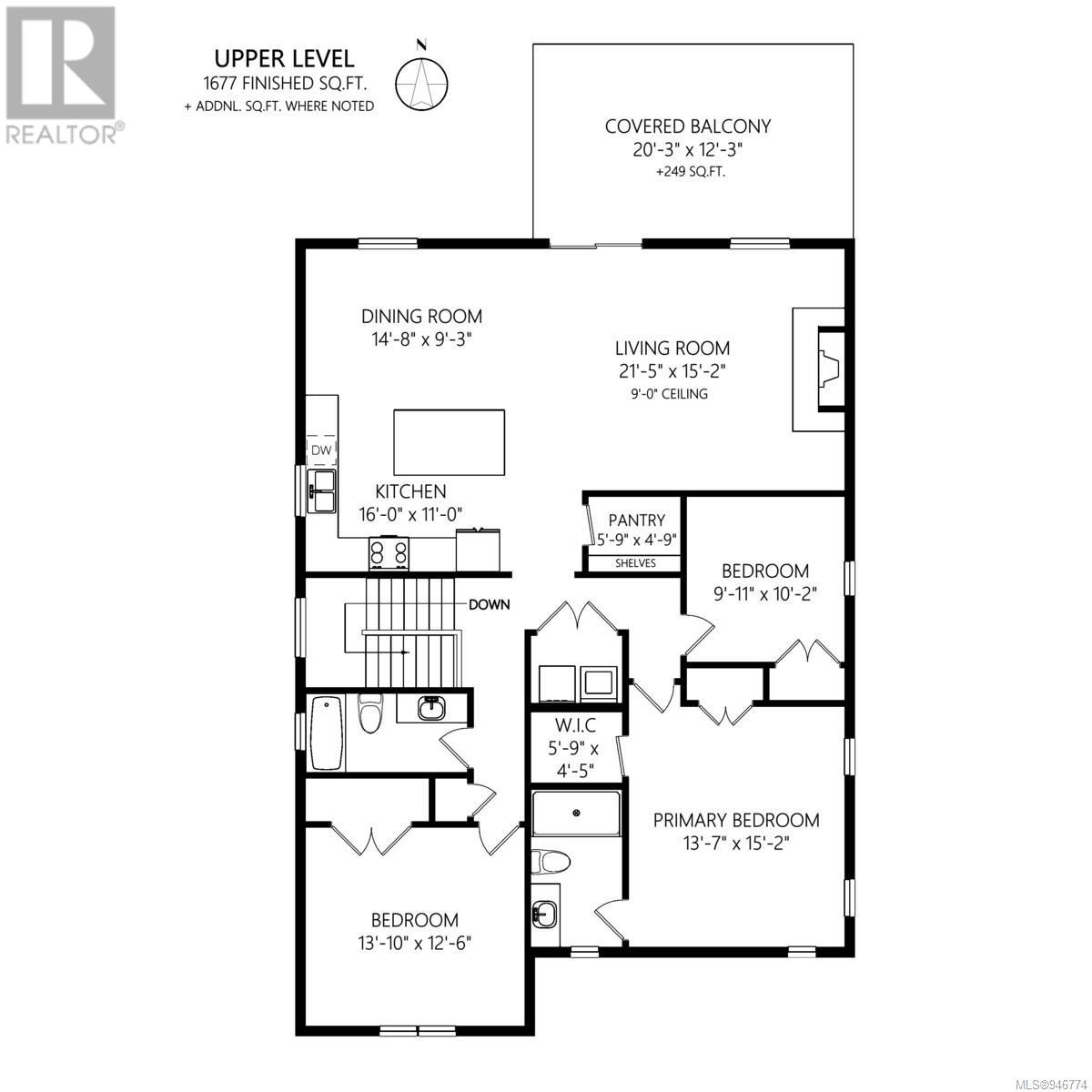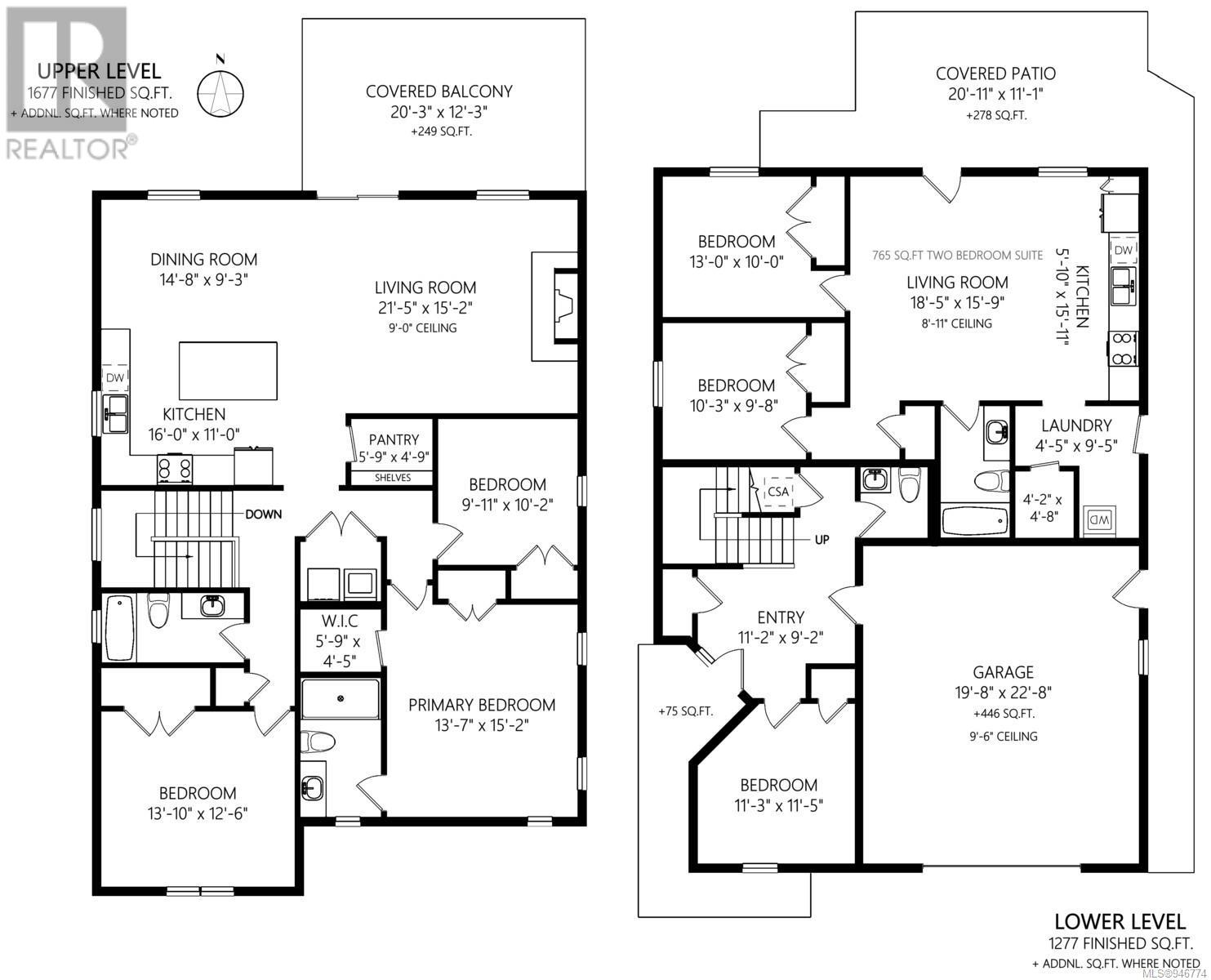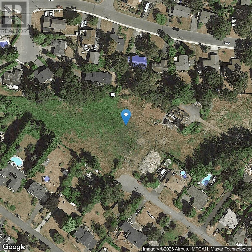2041 Oakhill Pl Duncan, British Columbia V9L 0J2
$1,049,000Maintenance,
$11 Monthly
Maintenance,
$11 MonthlyNEW HOME WITH LEGAL SUITE. Stunning, just-completed custom build. Boasting 1986 sq. ft of living space. Vendor financing available to qualified buyers! The main residence offers 4 bedrooms, 2.5 bathrooms, and a host of luxurious features. Step into a cozy ambiance with a natural gas fireplace, complemented by a convenient double garage. You will appreciate the thoughtful design of the 820 sq. ft. lower level suite, complete with 2 bedrooms, 1 bathroom, and its own laundry facilities – a fantastic space for guests or additional income. Crafted with meticulous attention to detail, this home showcases top-tier finishes and modern amenities. Revel in the ease of stainless steel appliances in both the main living area and the suite, alongside hot water on demand and a high-efficiency heat pump. Embrace the epitome of comfort and convenience with a bare-land strata fee of just $132 per year. Please note, GST is applicable. (id:32872)
Property Details
| MLS® Number | 946774 |
| Property Type | Single Family |
| Neigbourhood | East Duncan |
| Community Features | Pets Allowed, Family Oriented |
| Features | Cul-de-sac, Level Lot, Private Setting, Southern Exposure, Other |
| Parking Space Total | 4 |
| Plan | Eps5436 |
| View Type | Mountain View |
Building
| Bathroom Total | 4 |
| Bedrooms Total | 6 |
| Architectural Style | Contemporary |
| Constructed Date | 2023 |
| Cooling Type | Air Conditioned |
| Fireplace Present | Yes |
| Fireplace Total | 1 |
| Heating Fuel | Natural Gas |
| Heating Type | Heat Pump |
| Size Interior | 2806 Sqft |
| Total Finished Area | 2806 Sqft |
| Type | House |
Land
| Access Type | Road Access |
| Acreage | No |
| Size Irregular | 5739 |
| Size Total | 5739 Sqft |
| Size Total Text | 5739 Sqft |
| Zoning Description | R3 |
| Zoning Type | Residential |
Rooms
| Level | Type | Length | Width | Dimensions |
|---|---|---|---|---|
| Lower Level | Bathroom | 5'0 x 9'9 | ||
| Lower Level | Bedroom | 10'0 x 10'8 | ||
| Lower Level | Bedroom | 10'0 x 10'8 | ||
| Lower Level | Living Room | 15'5 x 16'0 | ||
| Lower Level | Kitchen | 5'6 x 16'0 | ||
| Lower Level | Bathroom | 5'1 x 5'1 | ||
| Lower Level | Bedroom | 11'3 x 10'6 | ||
| Main Level | Bathroom | 5'0 x 10'2 | ||
| Main Level | Ensuite | 5'10 x 9'0 | ||
| Main Level | Dining Room | 17'0 x 8'0 | ||
| Main Level | Great Room | 17'0 x 15'4 | ||
| Main Level | Kitchen | 17'0 x 12'0 | ||
| Main Level | Bedroom | 11'3 x 12'5 | ||
| Main Level | Bedroom | 10'2 x 10'6 | ||
| Main Level | Primary Bedroom | 13'7 x 10'10 |
https://www.realtor.ca/real-estate/26208535/2041-oakhill-pl-duncan-east-duncan
Interested?
Contact us for more information
Doyle Childs
Personal Real Estate Corporation
www.doylechilds.com/
https://www.facebook.com/doylechildsrealestate/
https://www.linkedin.com/in/doyle-childs-02a96328/?originalSubdomain=ca
Suite 114-2720 Mill Bay Road
Mill Bay, British Columbia V0R 2P0
(250) 477-5353
royallepage.ca/
Jaclyn Childs

110 - 4460 Chatterton Way
Victoria, British Columbia V8X 5J2
(250) 477-5353
(800) 461-5353
(250) 477-3328
www.rlpvictoria.com/


