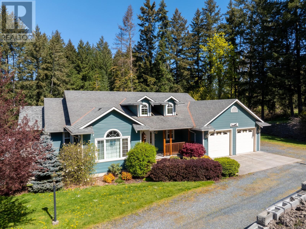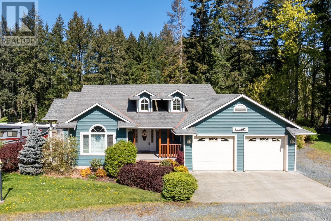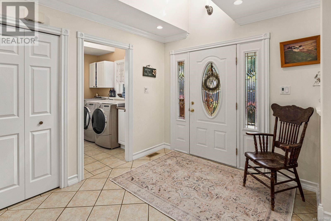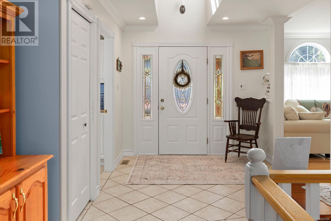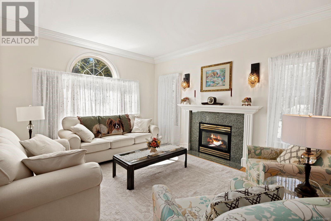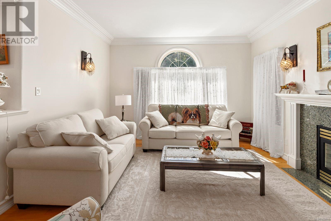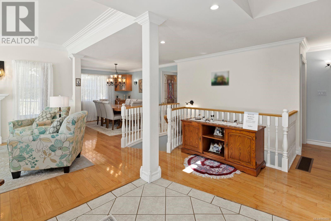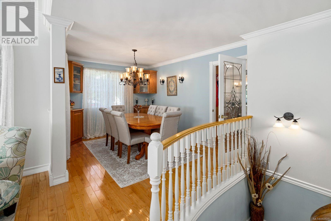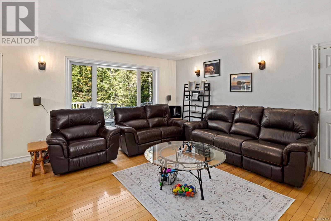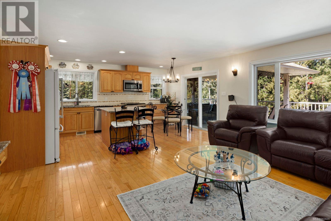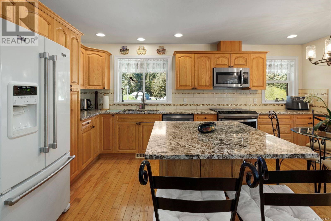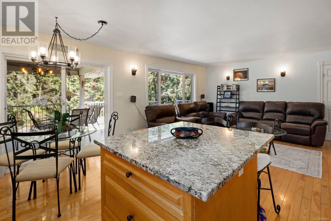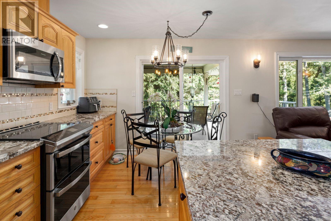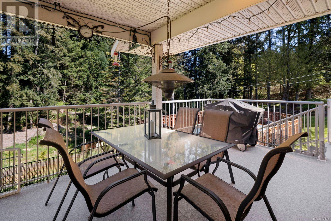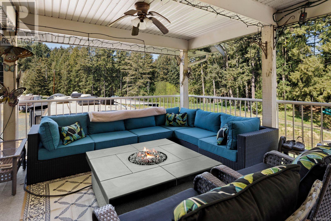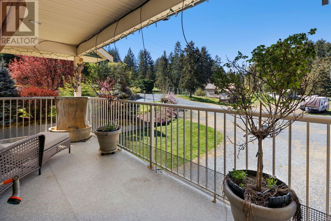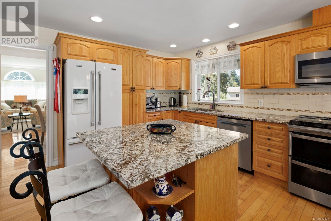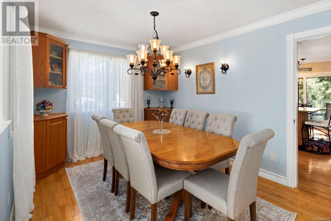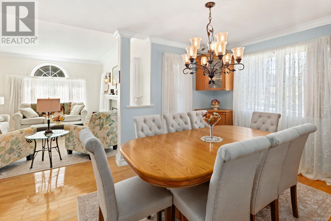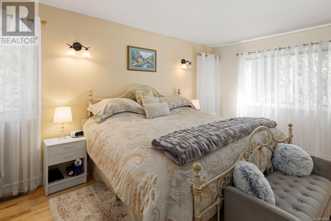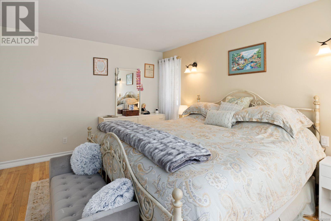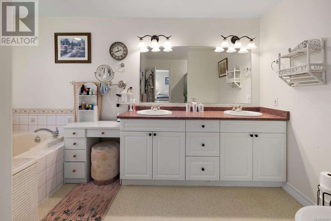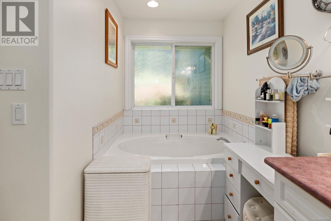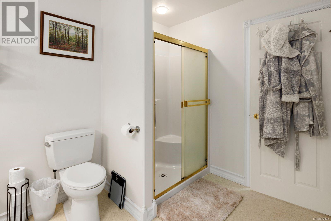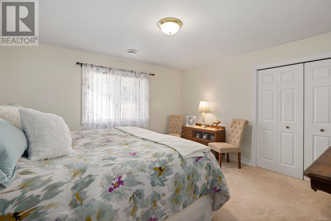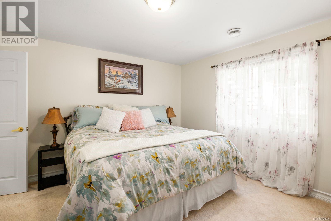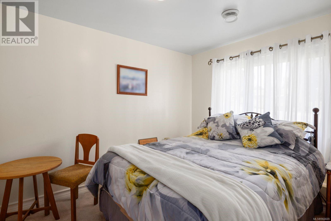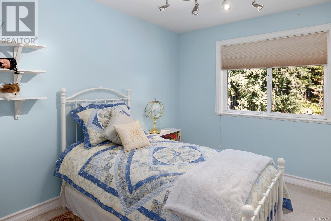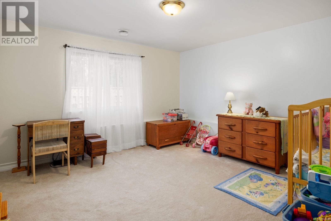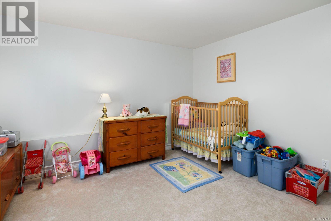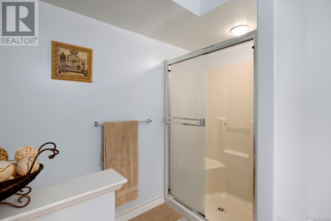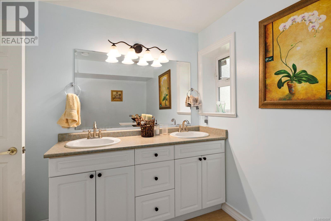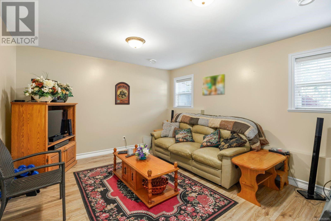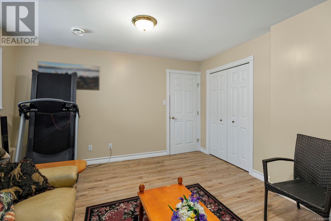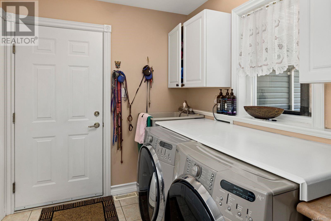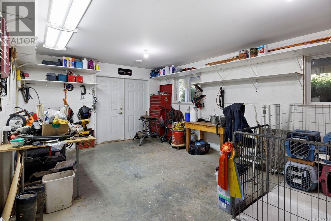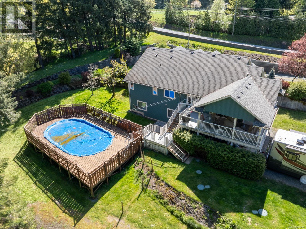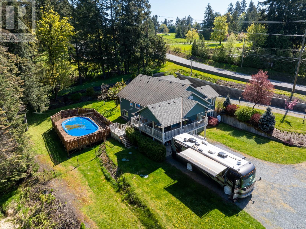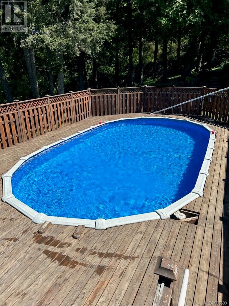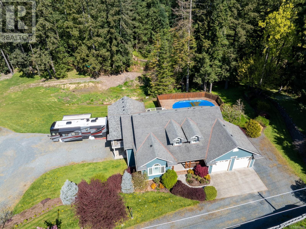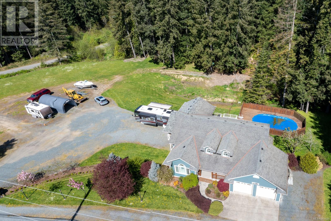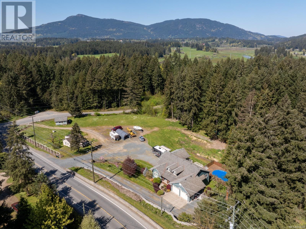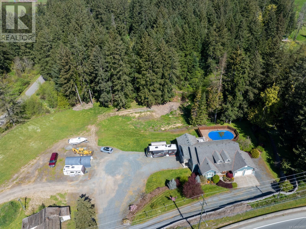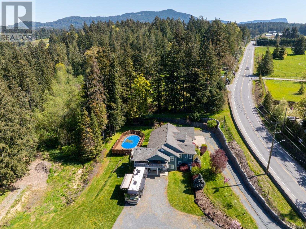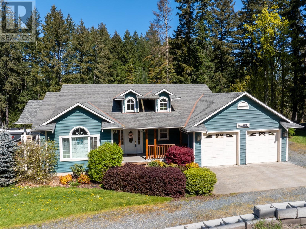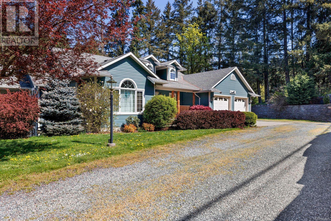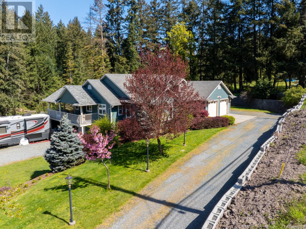2049 Herd Rd Duncan, British Columbia V9L 5W3
$1,195,000
BRING YOUR TOYS! Awesome custom built family home just outside of town! On just over 2.5 acres of flat, useable land backing onto the forest, this 5 bed + den/3 bath home has some great features! Generous living spaces with beautiful ash hardwood flooring, a fantastic covered deck overlooking the back yard and swimming pool for family gatherings, a large kitchen with oak cabinetry and loads of granite counter space! Home is heated via a heat pump for heating and cooling. The primary bedroom is large and has a 5pc ensuite and walk in closet. Above ground pool surrounded by cedar decking and pool has a new liner and heat from a heat pump! This home also has two 200amp meters, an RV plug, and a sanidump connected to the septic system. A dug well could be used for irrigation. Double garage and lots of extra parking as well as a 20x20 storage shed and an indoor workshop with welding plug. So much to appreciate with this property. Call your agent to view today! (id:32872)
Property Details
| MLS® Number | 960609 |
| Property Type | Single Family |
| Neigbourhood | East Duncan |
| Features | Acreage, Irregular Lot Size, Other |
| Parking Space Total | 6 |
Building
| Bathroom Total | 3 |
| Bedrooms Total | 5 |
| Constructed Date | 2003 |
| Cooling Type | Air Conditioned |
| Fireplace Present | Yes |
| Fireplace Total | 1 |
| Heating Fuel | Electric |
| Heating Type | Forced Air, Heat Pump |
| Size Interior | 3634 Sqft |
| Total Finished Area | 3284 Sqft |
| Type | House |
Land
| Access Type | Road Access |
| Acreage | Yes |
| Size Irregular | 2.58 |
| Size Total | 2.58 Ac |
| Size Total Text | 2.58 Ac |
| Zoning Description | A2 |
| Zoning Type | Unknown |
Rooms
| Level | Type | Length | Width | Dimensions |
|---|---|---|---|---|
| Lower Level | Utility Room | 10'9 x 8'4 | ||
| Lower Level | Storage | 16'8 x 7'0 | ||
| Lower Level | Workshop | 20'6 x 13'2 | ||
| Lower Level | Bathroom | 4-Piece | ||
| Lower Level | Bedroom | 13'6 x 12'9 | ||
| Lower Level | Bedroom | 13'7 x 13'2 | ||
| Lower Level | Bedroom | 13'0 x 8'4 | ||
| Lower Level | Den | 12'4 x 15'10 | ||
| Main Level | Laundry Room | 10'0 x 5'6 | ||
| Main Level | Bathroom | 4-Piece | ||
| Main Level | Bedroom | 10'3 x 11'8 | ||
| Main Level | Ensuite | 5-Piece | ||
| Main Level | Primary Bedroom | 15'10 x 11'5 | ||
| Main Level | Family Room | 10'6 x 17'9 | ||
| Main Level | Kitchen | 13'4 x 16'8 | ||
| Main Level | Dining Room | 13'0 x 9'9 | ||
| Main Level | Living Room | 13'0 x 15'10 | ||
| Main Level | Entrance | 8'7 x 10'0 |
https://www.realtor.ca/real-estate/26788929/2049-herd-rd-duncan-east-duncan
Interested?
Contact us for more information
Dan Johnson
Personal Real Estate Corporation
duncanbcrealestate.ca/
https://www.facebook.com/duncanbcrealestate
https://www.linkedin.com/in/duncanbcrealtor
https://www.twitter.com/DuncanBCHomes

23 Queens Road
Duncan, British Columbia V9L 2W1
(250) 746-8123
(250) 746-8115
www.pembertonholmesduncan.com/


