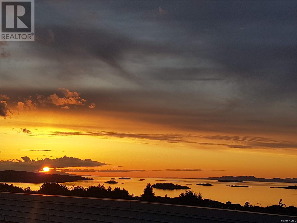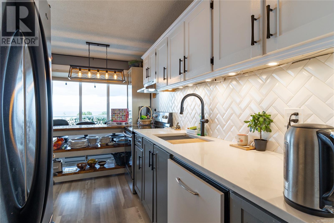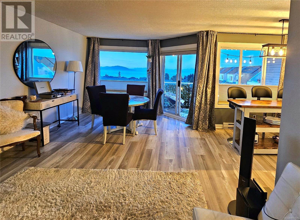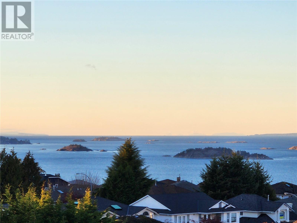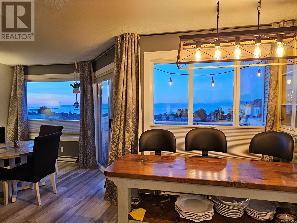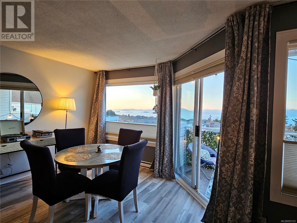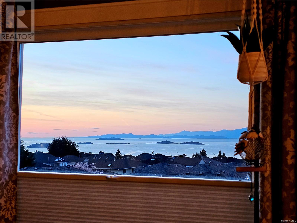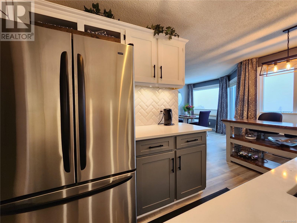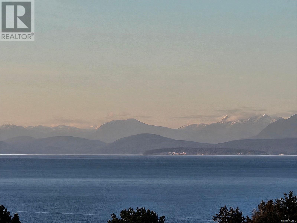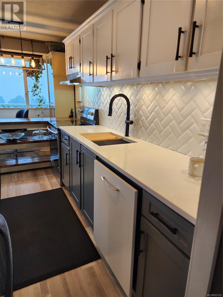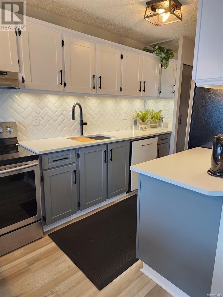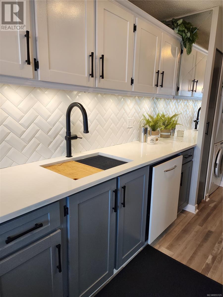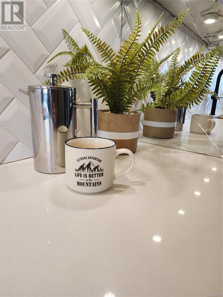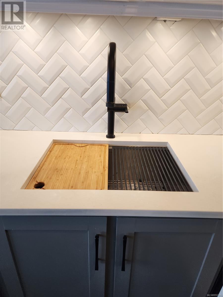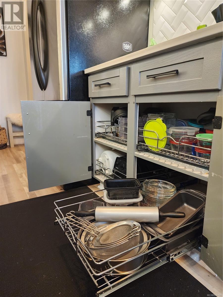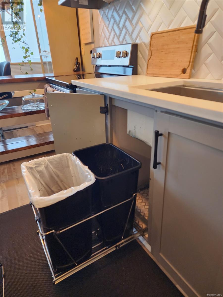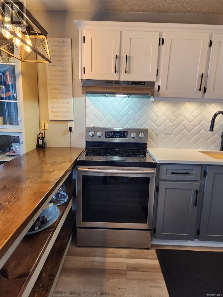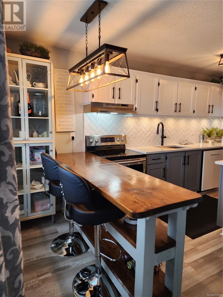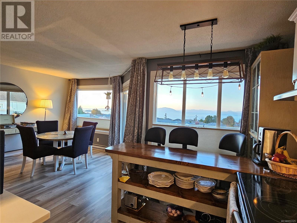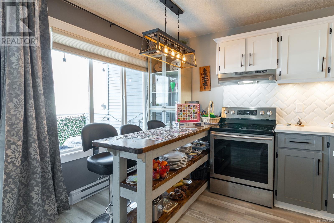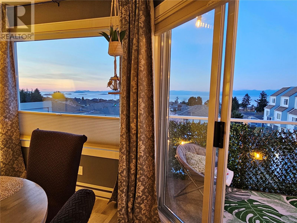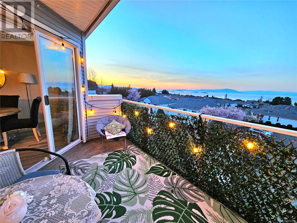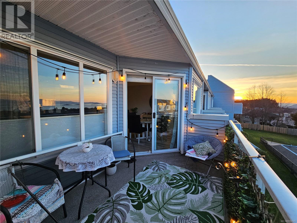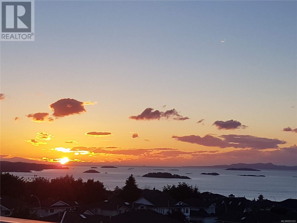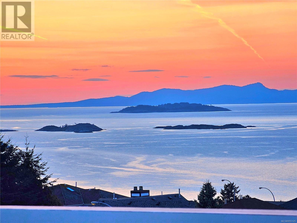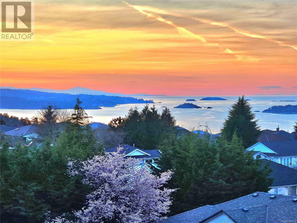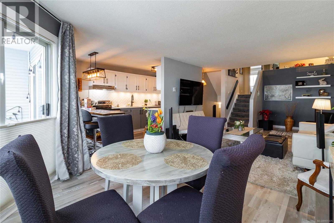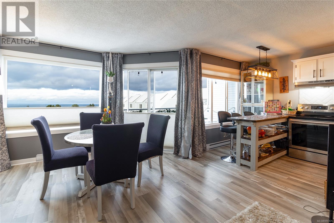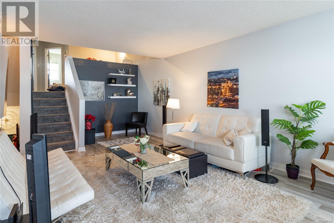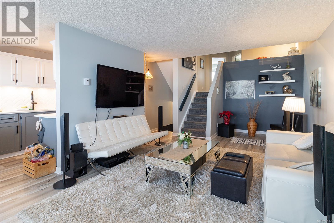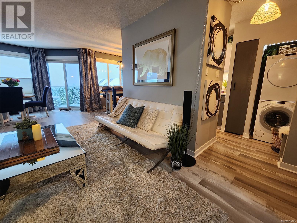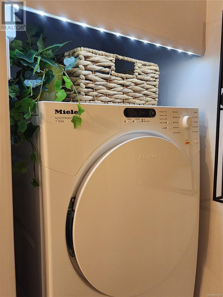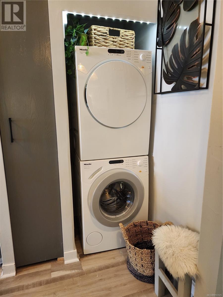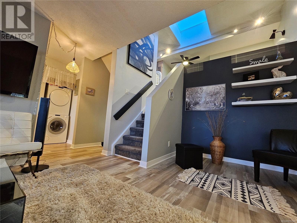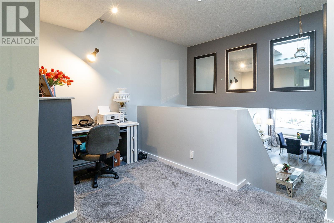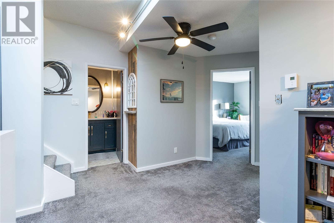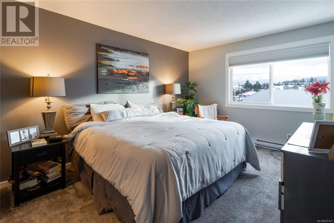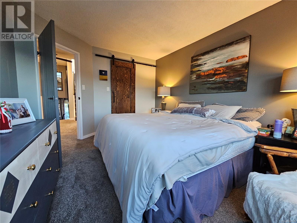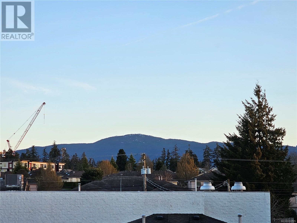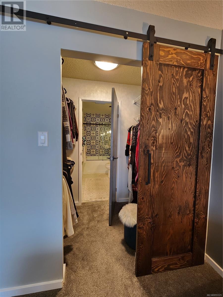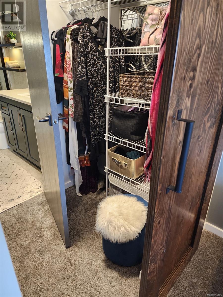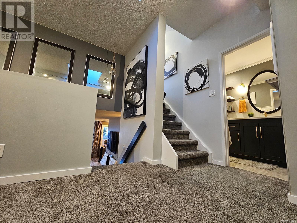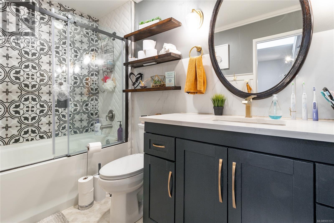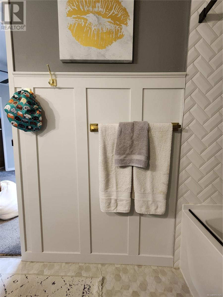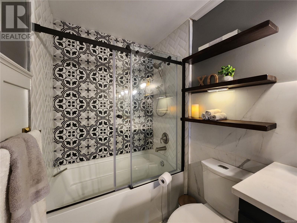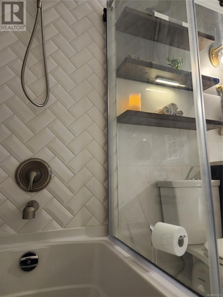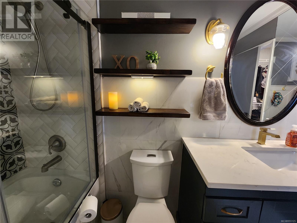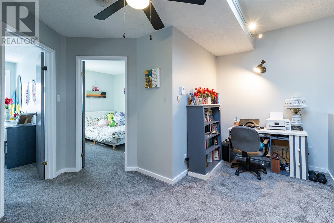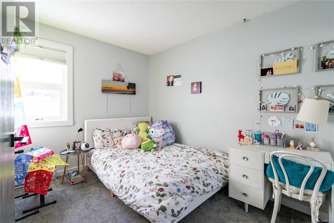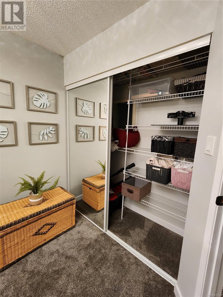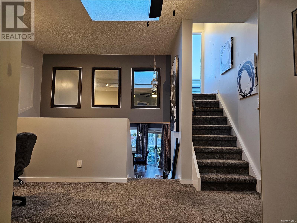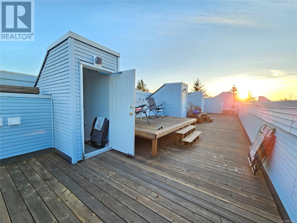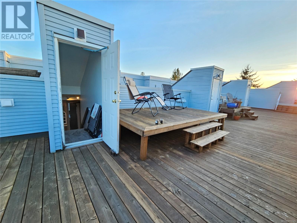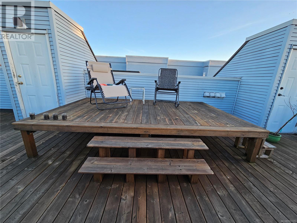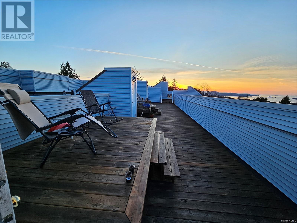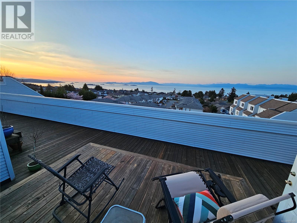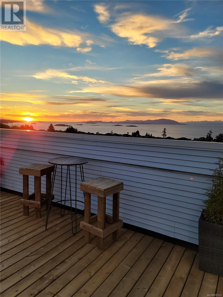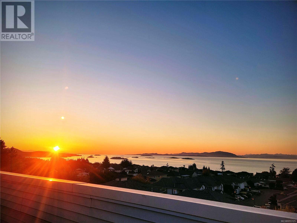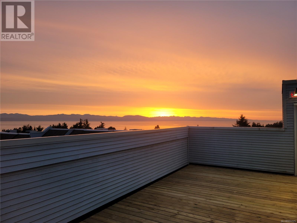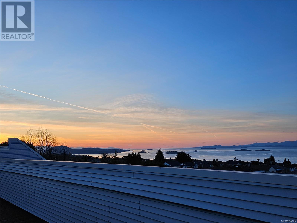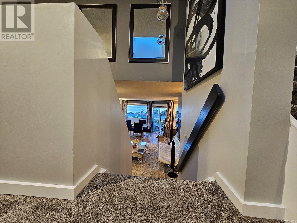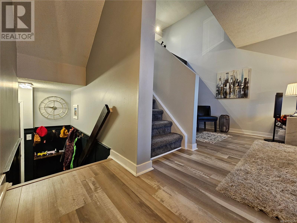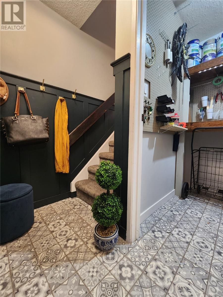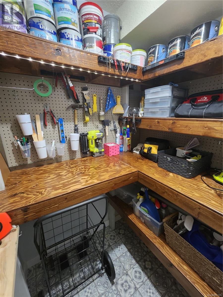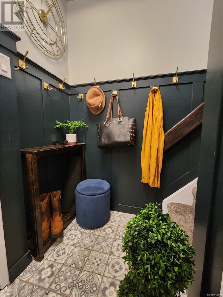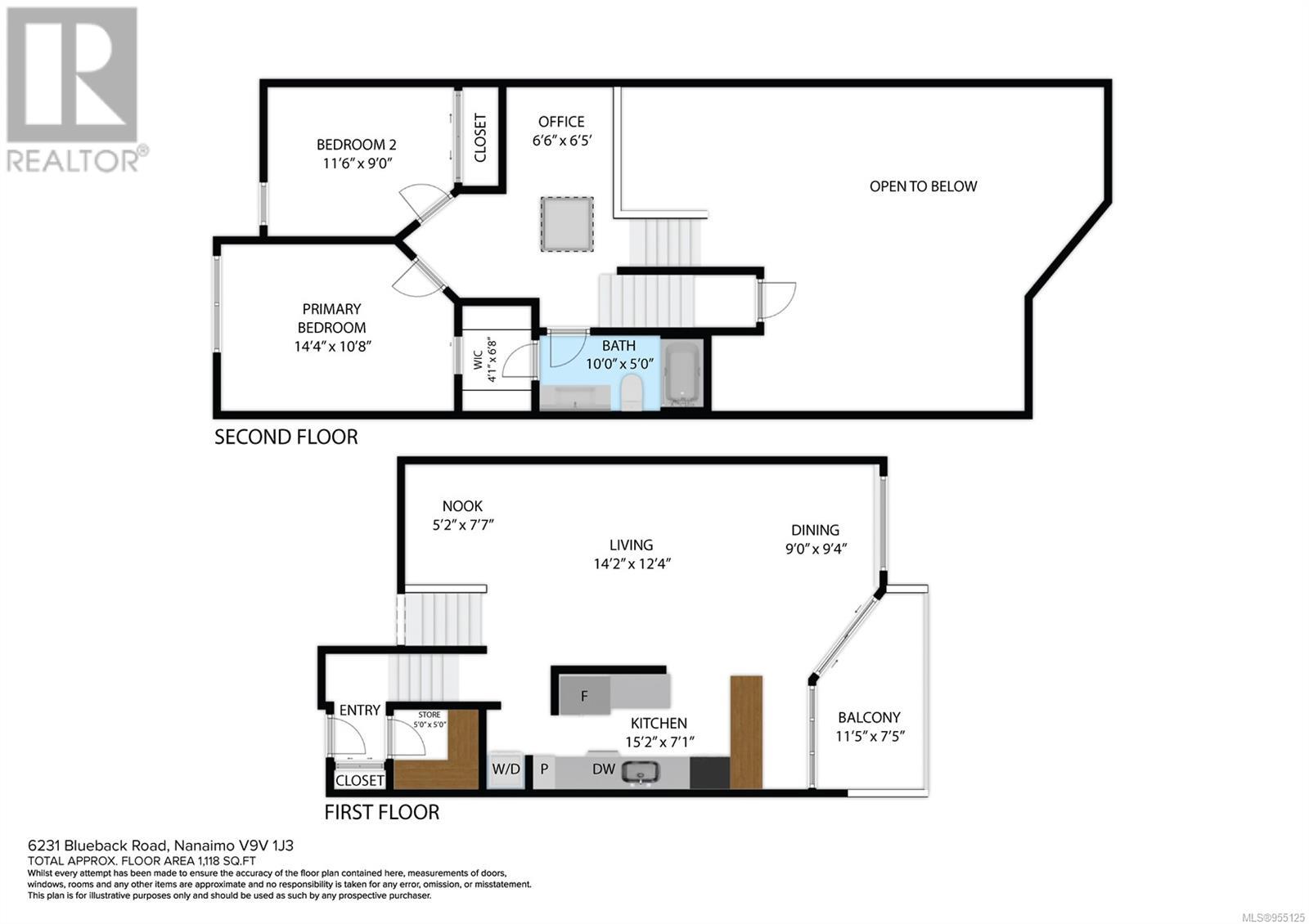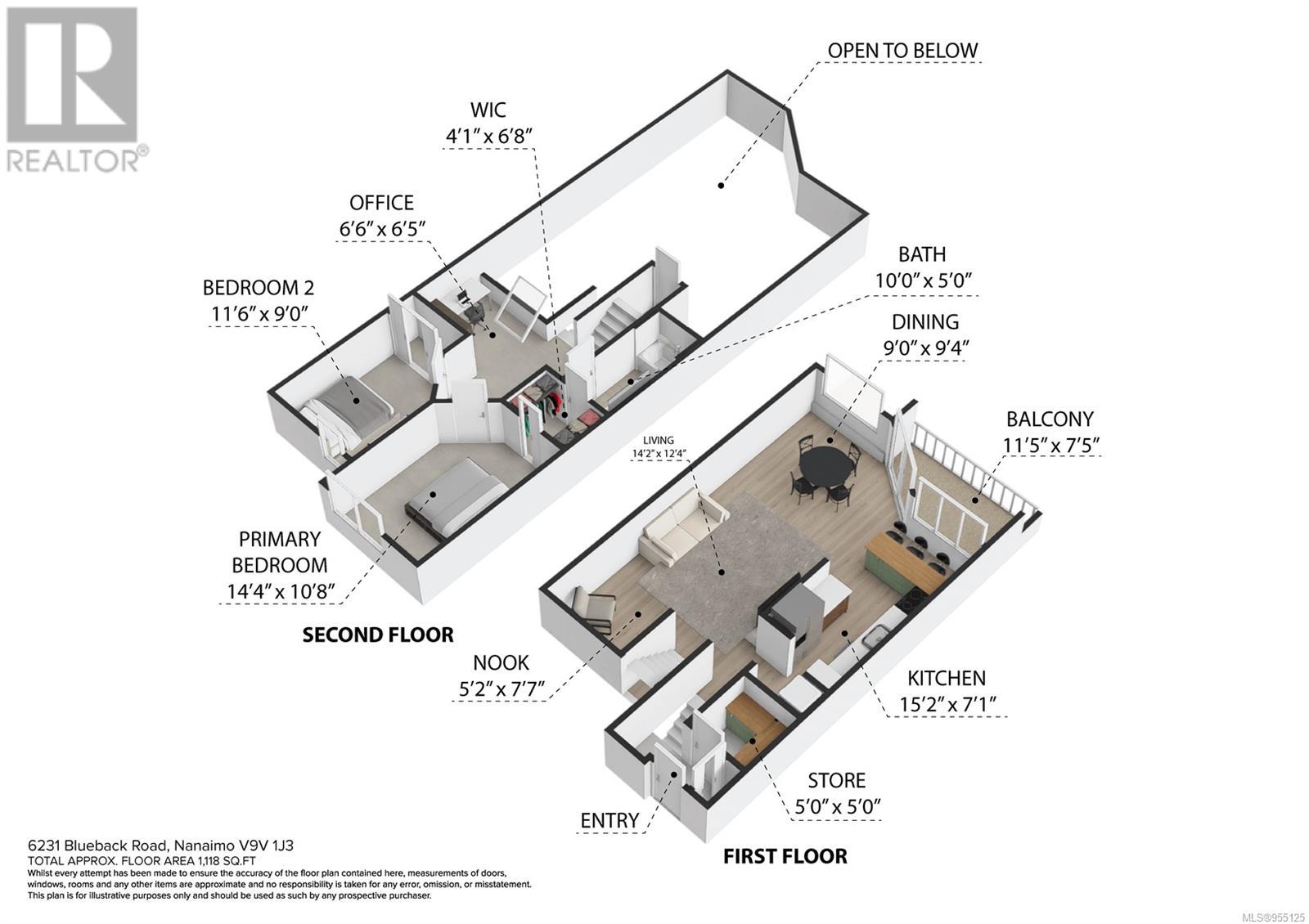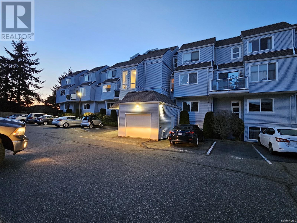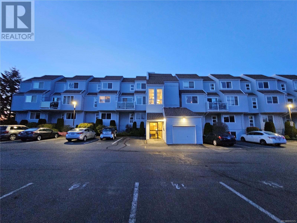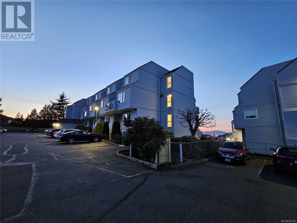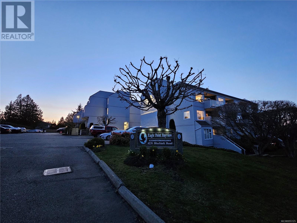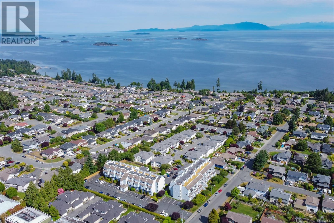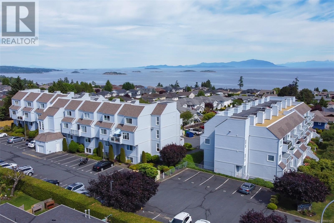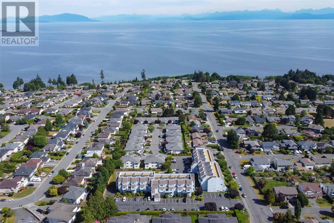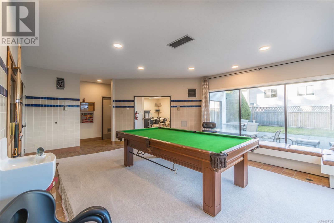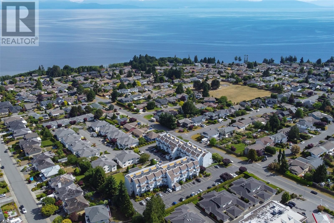204b 6231 Blueback Rd Nanaimo, British Columbia V9V 1J3
$485,000Maintenance,
$416 Monthly
Maintenance,
$416 MonthlyTop Floor, Ocean view Rooftop Unit. Rare to come on the Market. This unit has been fully renovated in every detail. Quartz counters, new flooring, lighting. Unique layout featuring spit levels. a Mountain view primary bedroom. 2 dens inside the unit for home office spaces. Fully renovated bathroom with tile shower wall and new fixtures. Direct access to the Ocean View rooftop for daily use of this rare amenity. This unit comes with a rooftop platform located directly outside the entrance. Enjoy the best views in North Nanaimo. 180 degrees of Ocean view over looking the Winchelsea Island Views towards Schooner cove marina, Coastal mountains on the mainland all the way to downtown Vancouver. This community allows pets under 22lbs, and rentals making this an incredible investment opportunity. A rooftop Unit in B building is rare to come by, don't miss your opportunity to own a piece of this community (id:32872)
Property Details
| MLS® Number | 955125 |
| Property Type | Single Family |
| Neigbourhood | North Nanaimo |
| Community Features | Pets Allowed, Family Oriented |
| Features | Acreage, Central Location, Level Lot, Private Setting, Southern Exposure, Irregular Lot Size, See Remarks, Other, Marine Oriented |
| Parking Space Total | 2 |
| View Type | City View, Mountain View, Ocean View |
Building
| Bathroom Total | 1 |
| Bedrooms Total | 2 |
| Architectural Style | Westcoast |
| Constructed Date | 1989 |
| Cooling Type | None |
| Fire Protection | Fire Alarm System, Sprinkler System-fire |
| Heating Type | Baseboard Heaters |
| Size Interior | 1200 Sqft |
| Total Finished Area | 1200 Sqft |
| Type | Apartment |
Land
| Access Type | Road Access |
| Acreage | Yes |
| Size Irregular | 2.04 |
| Size Total | 2.04 Ac |
| Size Total Text | 2.04 Ac |
| Zoning Description | R8 |
| Zoning Type | Residential |
Rooms
| Level | Type | Length | Width | Dimensions |
|---|---|---|---|---|
| Second Level | Bathroom | 10 ft | 5 ft | 10 ft x 5 ft |
| Second Level | Office | 6'6 x 6'5 | ||
| Second Level | Bedroom | 9 ft | Measurements not available x 9 ft | |
| Second Level | Primary Bedroom | 14'4 x 10'8 | ||
| Third Level | Entrance | 4 ft | 7 ft | 4 ft x 7 ft |
| Lower Level | Entrance | 4 ft | 7 ft | 4 ft x 7 ft |
| Lower Level | Storage | 5 ft | 5 ft | 5 ft x 5 ft |
| Main Level | Den | 5'2 x 7'7 | ||
| Main Level | Kitchen | 15'2 x 7'1 | ||
| Main Level | Dining Room | 9 ft | 9 ft x Measurements not available | |
| Main Level | Living Room | 14'2 x 12'4 |
https://www.realtor.ca/real-estate/26738424/204b-6231-blueback-rd-nanaimo-north-nanaimo
Interested?
Contact us for more information
Jennifer Kemp
www.jenniferkemp.ca/

1-3179 Barons Road
Nanaimo, British Columbia V9T 5W5
(250) 760-1066
(250) 760-1077
www.century21.ca/harbourrealty


