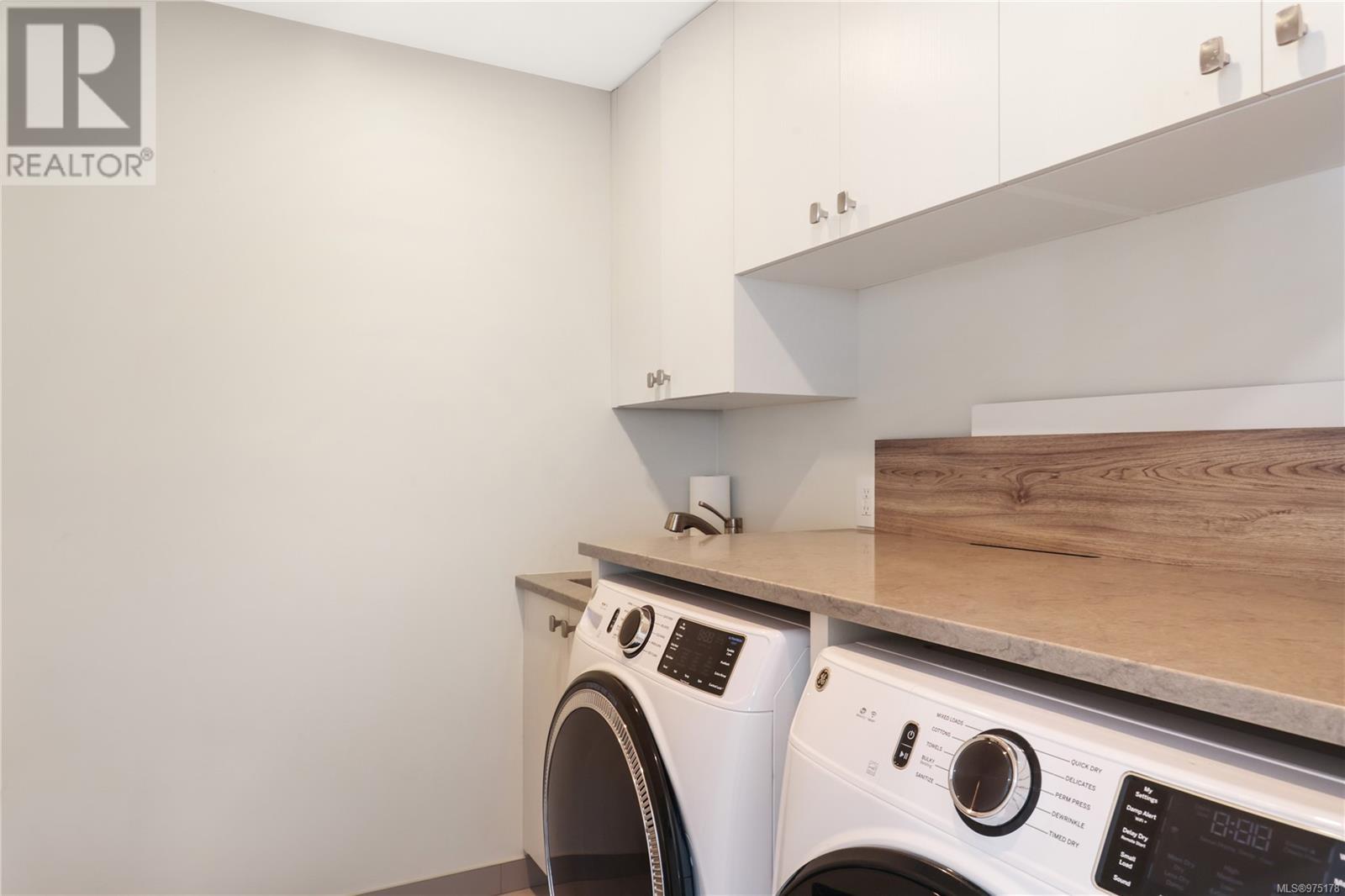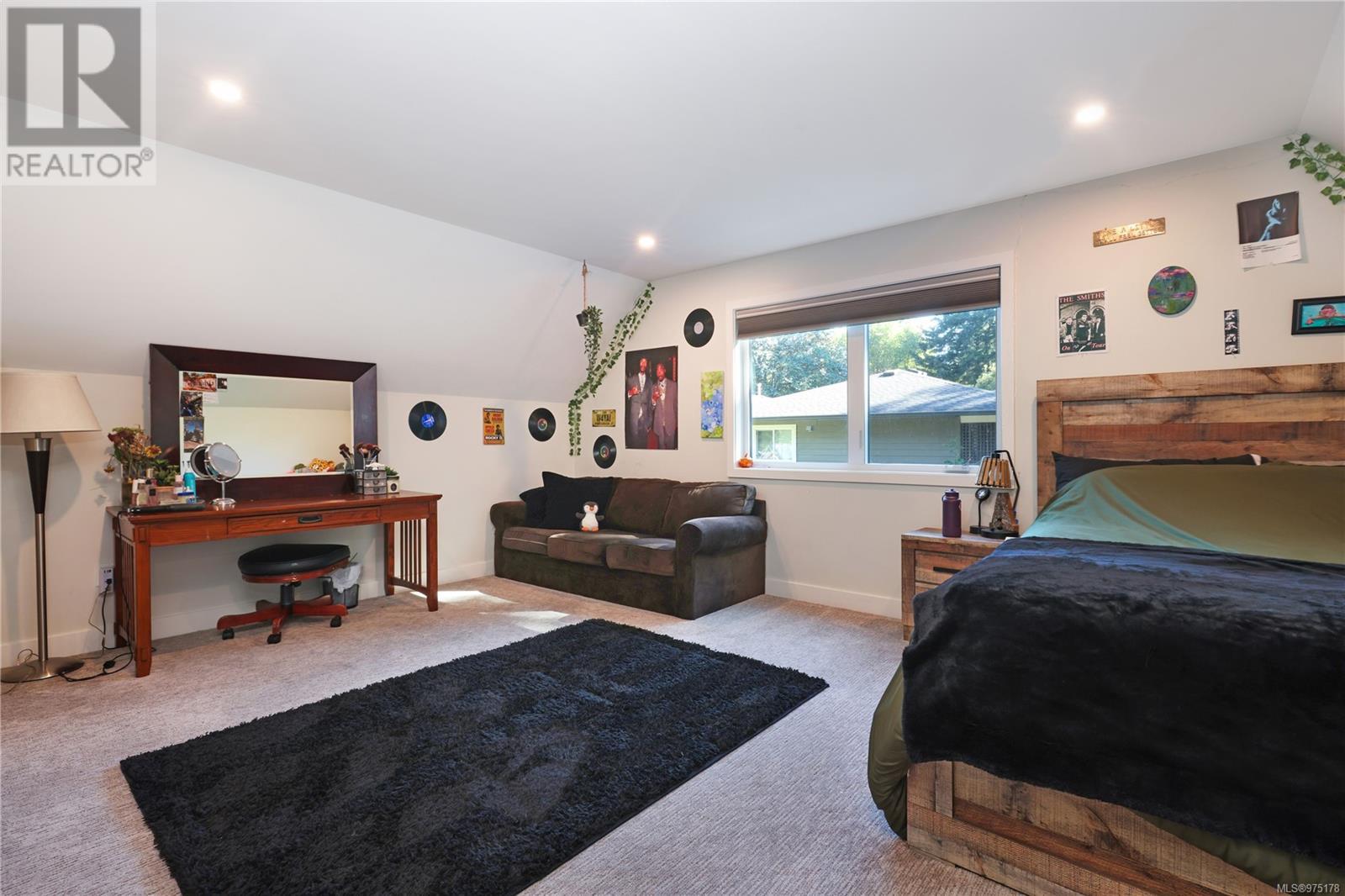205 Mulholland Dr Comox, British Columbia V9M 3W5
$2,270,000
This beautifully and fully renovated from the ground up home comes complete with 5 bedroom, 4 bathroom and offers the perfect blend of elegance, space, and convenience. Situated on a sprawling 1-acre corner lot bordered by three roads, it is just minutes from town, yet offers the peace and privacy of a country estate. Inside, the main floor features an expansive open-concept kitchen, dining, and living area, designed for effortless entertaining and everyday living. The primary bedroom is conveniently located on the main floor, offering a tranquil retreat. Upstairs, you'll find 4 generously sized bedrooms, 2 bathrooms, and a cozy family room an ideal space for children or guests to unwind. Outside, the large garden, patio spaces, and lush yard create a picturesque setting perfect for outdoor gatherings. Additional features include a secondary nanny suite above the separate garage, as well as ample RV or boat parking. This is a rare opportunity to own a remarkable property in Comox. (id:32872)
Property Details
| MLS® Number | 975178 |
| Property Type | Single Family |
| Neigbourhood | Comox Peninsula |
| Features | Acreage |
| Parking Space Total | 8 |
| Plan | Vip471 |
Building
| Bathroom Total | 5 |
| Bedrooms Total | 6 |
| Appliances | Refrigerator, Stove, Washer, Dryer |
| Constructed Date | 2001 |
| Cooling Type | Air Conditioned |
| Fireplace Present | Yes |
| Fireplace Total | 1 |
| Heating Fuel | Natural Gas |
| Heating Type | Heat Pump |
| Size Interior | 5323 Sqft |
| Total Finished Area | 4364 Sqft |
| Type | House |
Land
| Access Type | Road Access |
| Acreage | Yes |
| Size Irregular | 0.99 |
| Size Total | 0.99 Ac |
| Size Total Text | 0.99 Ac |
| Zoning Type | Residential |
Rooms
| Level | Type | Length | Width | Dimensions |
|---|---|---|---|---|
| Second Level | Bathroom | 8'7 x 7'11 | ||
| Second Level | Bedroom | 14'11 x 11'8 | ||
| Second Level | Bedroom | 14'11 x 13'10 | ||
| Second Level | Family Room | 15'1 x 12'8 | ||
| Second Level | Bedroom | 15'1 x 12'1 | ||
| Second Level | Bathroom | 9'10 x 4'11 | ||
| Second Level | Bedroom | 19'10 x 14'11 | ||
| Main Level | Bathroom | 7'10 x 2'11 | ||
| Main Level | Mud Room | 7'5 x 7'5 | ||
| Main Level | Laundry Room | 7'10 x 6'7 | ||
| Main Level | Pantry | 7'5 x 4'11 | ||
| Main Level | Kitchen | 15'7 x 15'6 | ||
| Main Level | Dining Room | 13'6 x 13'3 | ||
| Main Level | Living Room | 24'1 x 19'8 | ||
| Main Level | Bathroom | 10'11 x 8'5 | ||
| Main Level | Primary Bedroom | 19'8 x 13'10 | ||
| Main Level | Den | 7'8 x 6'11 | ||
| Auxiliary Building | Bathroom | 7'9 x 6'7 | ||
| Auxiliary Building | Bedroom | 19'6 x 13'6 | ||
| Auxiliary Building | Living Room | 19'5 x 16'9 |
https://www.realtor.ca/real-estate/27388595/205-mulholland-dr-comox-comox-peninsula
Interested?
Contact us for more information
Andrew Rice
www.ricerealestatecv.ca/
https://www.facebook.com/ricerealestatecv

2230a Cliffe Ave.
Courtenay, British Columbia V9N 2L4
(250) 334-9900
(877) 216-5171
(250) 334-9955
www.oceanpacificrealty.com/
Derek Rice

2230a Cliffe Ave.
Courtenay, British Columbia V9N 2L4
(250) 334-9900
(877) 216-5171
(250) 334-9955
www.oceanpacificrealty.com/




























































