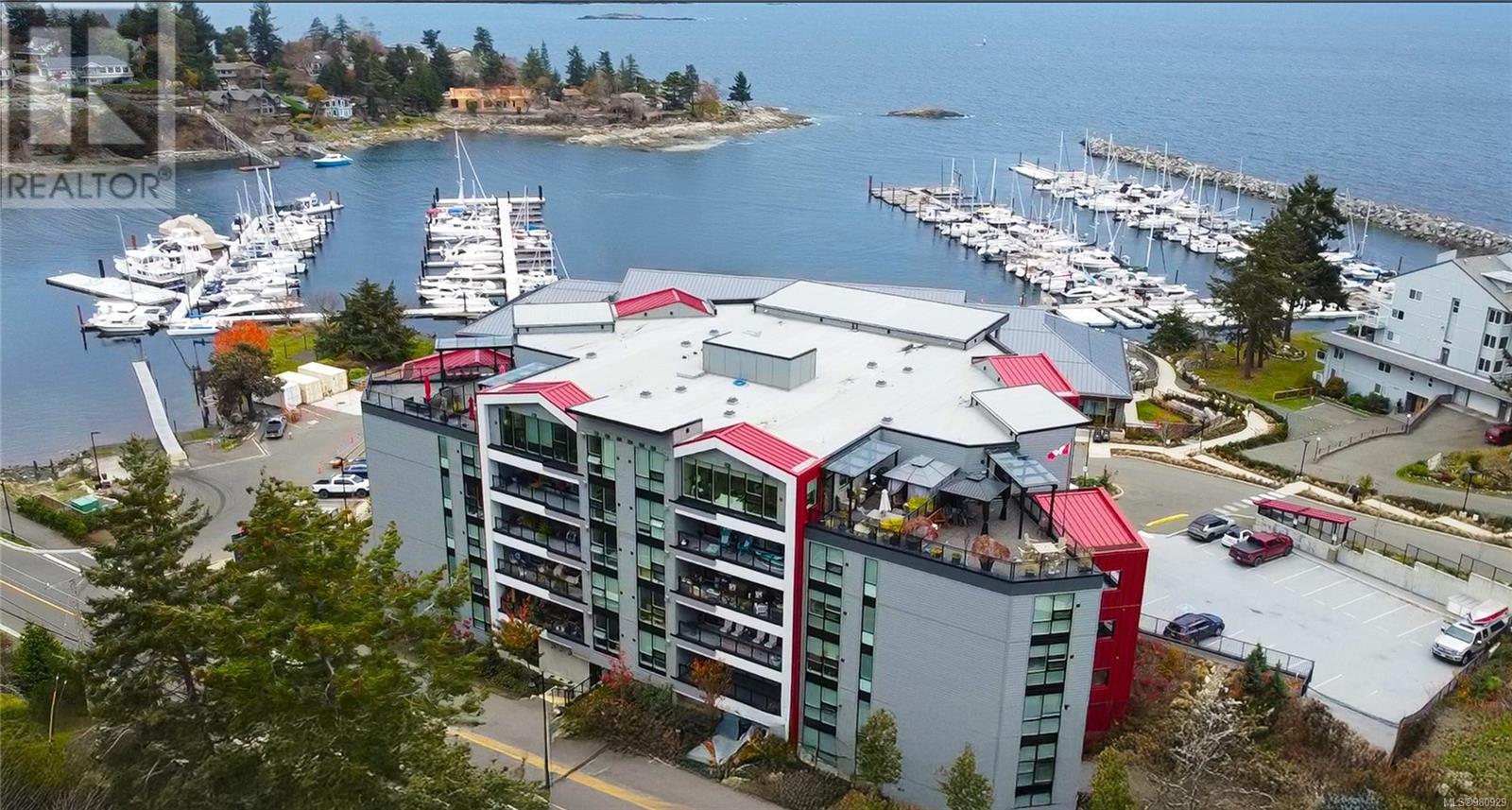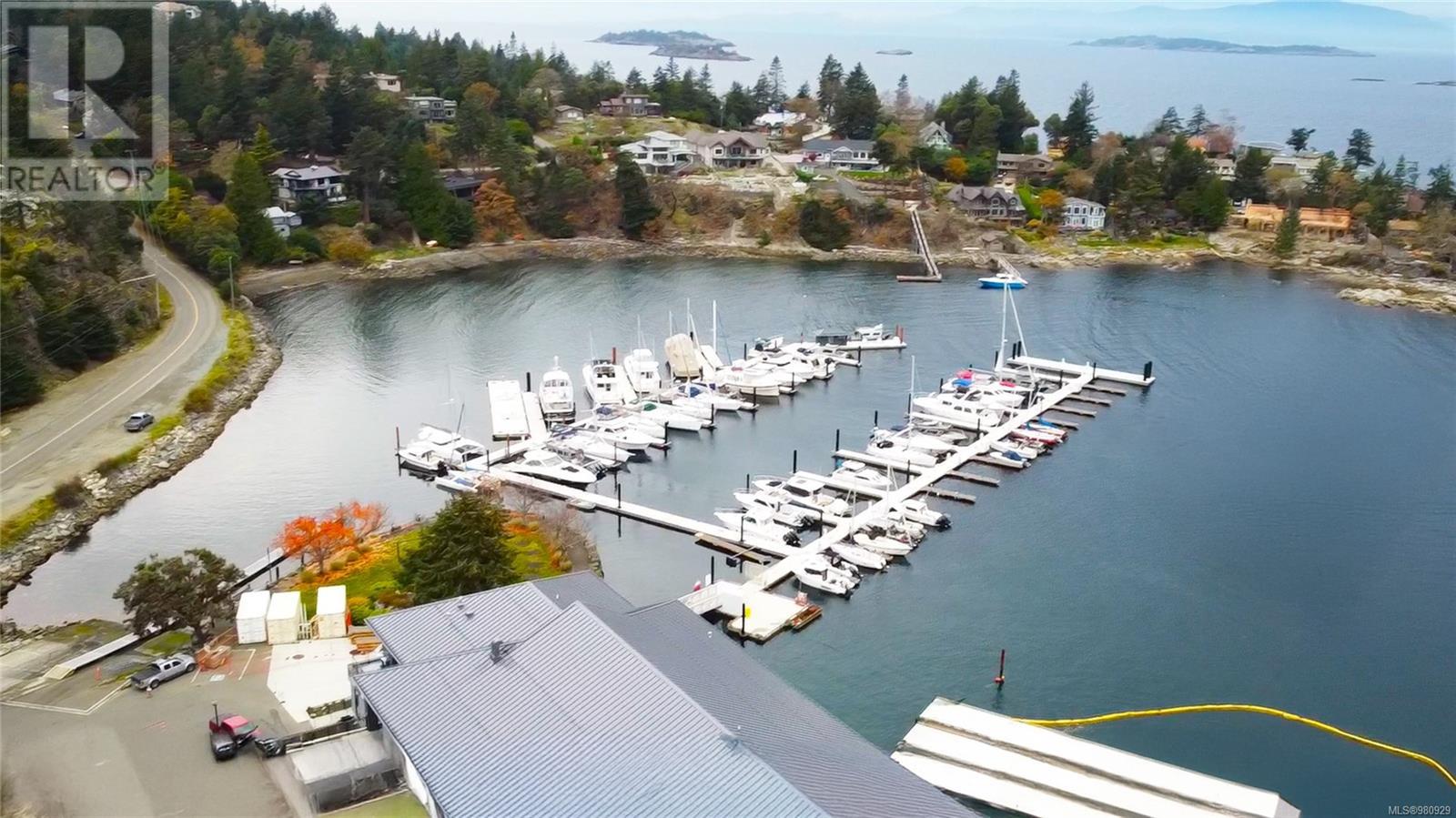208 3529 Dolphin Dr Nanoose Bay, British Columbia V9P 9J7
$474,900Maintenance,
$311 Monthly
Maintenance,
$311 MonthlyDiscover the perfect investment opportunity at The Westerly, a premier waterfront building in Schooner Cove Marina, Nanoose Bay. Nestled within the prestigious Fairwinds community, this property offers a unique blend of luxury and nature, ideal for investors or those seeking a serene getaway on Vancouver Island. This 1-bedroom + den unit features a spacious layout with a gourmet chef’s kitchen, complete with stainless steel appliances, a gas stove, Bosch fridge, dishwasher, and breakfast bar. The expansive 300 sqft covered patio is perfect for enjoying the breathtaking marina views year-round. Currently rented at $2,200/month, this property offers immediate income potential. It’s just steps from the marina, Nanoose Bay Café, and a short drive to golf courses, beaches, hiking trails, and local farm stands. Conveniently located 15-20 minutes from Nanaimo and Parksville/Qualicum, it’s ideal for out-of-town buyers seeking a tranquil retreat or an income-generating property. Impeccably maintained, with parking and storage included, this unit comes with no GST and is situated in a quiet, low-traffic community. Make this sophisticated, adventure-filled lifestyle your next great investment. (id:32872)
Property Details
| MLS® Number | 980929 |
| Property Type | Single Family |
| Neigbourhood | Nanoose |
| Community Features | Pets Allowed With Restrictions, Family Oriented |
| Features | See Remarks, Other, Marine Oriented |
| Parking Space Total | 1 |
| Plan | Eps4607 |
Building
| Bathroom Total | 1 |
| Bedrooms Total | 1 |
| Architectural Style | Contemporary |
| Constructed Date | 2021 |
| Cooling Type | Central Air Conditioning |
| Fire Protection | Fire Alarm System, Sprinkler System-fire |
| Fireplace Present | Yes |
| Fireplace Total | 1 |
| Heating Fuel | Electric |
| Size Interior | 802 Sqft |
| Total Finished Area | 802 Sqft |
| Type | Apartment |
Parking
| Underground |
Land
| Access Type | Road Access |
| Acreage | No |
| Zoning Type | Multi-family |
Rooms
| Level | Type | Length | Width | Dimensions |
|---|---|---|---|---|
| Main Level | Balcony | 25'8 x 7'4 | ||
| Main Level | Primary Bedroom | 10'6 x 9'11 | ||
| Main Level | Bathroom | 12'10 x 5'1 | ||
| Main Level | Den | 10'6 x 8'7 | ||
| Main Level | Living Room | 15'8 x 15'4 | ||
| Main Level | Dining Room | 10'0 x 7'1 | ||
| Main Level | Kitchen | 10'0 x 8'10 |
https://www.realtor.ca/real-estate/27665410/208-3529-dolphin-dr-nanoose-bay-nanoose
Interested?
Contact us for more information
Robert Mcgregor

135 Alberni Hwy Box 596
Parksville, British Columbia V9P 2G6
(250) 248-8801
www.pembertonholmesparksville.com/
































