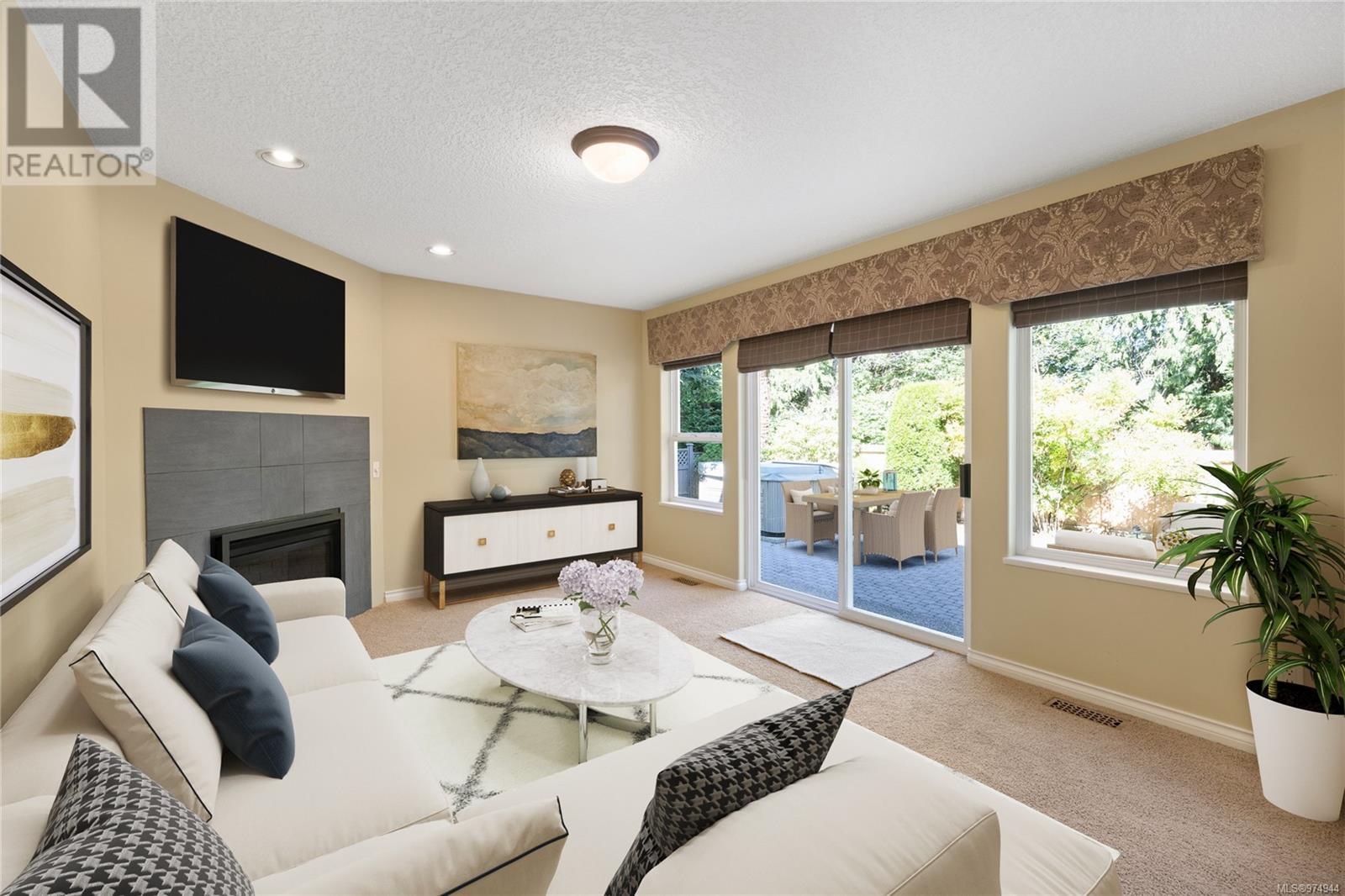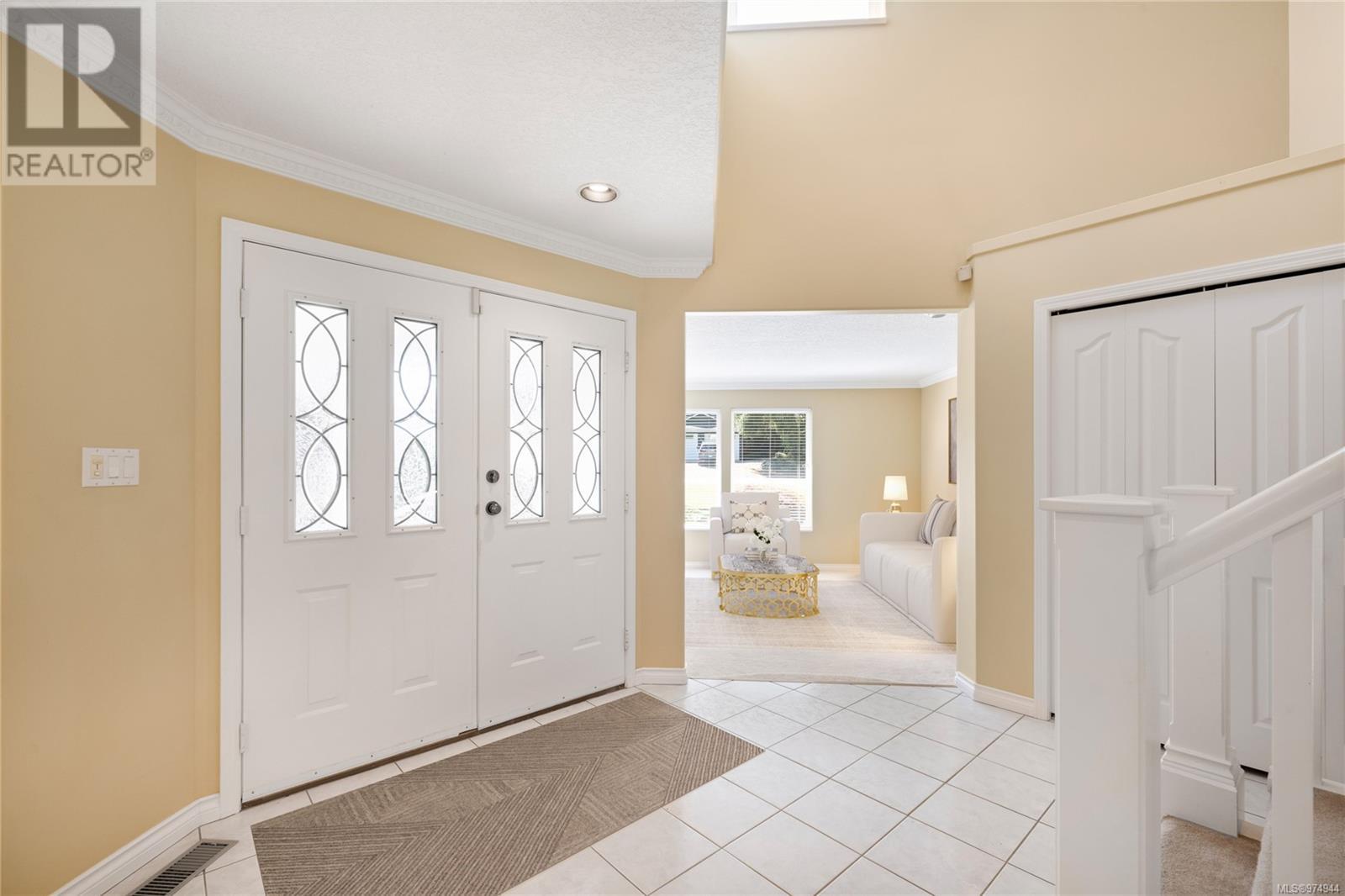209 Thetis Ave Qualicum Beach, British Columbia V9K 1R8
$1,095,000
This ideal family residence, located in the coveted Hermitage Park neighborhood, embodies an exceptional synthesis of comfort & convenience. A brief stroll from urban amenities, this home presents 4 spacious bedrooms & 3 bathrooms. The main level is thoughtfully designed, featuring a fire-lit family room with a wet bar, a formal living room, laundry, a den, & a powder room. The kitchen, equipped with contemporary appliances, complements the welcoming ambiance of this residence. The dining room connects to a private deck, ideal for barbequing. Upstairs, the primary bedroom stands out with its private balcony & expansive ensuite, complete with a fireplace, providing a restful retreat within the home. The additional 3 bedrooms on this level share a four-piece bathroom. The private patio & gardens, backing onto a rarely found tranquil green space, offer an idyllic setting for relaxation & outdoor enjoyment. This exceptional location can’t be beat. (id:32872)
Property Details
| MLS® Number | 974944 |
| Property Type | Single Family |
| Neigbourhood | Qualicum Beach |
| Features | Central Location, Other |
| Parking Space Total | 4 |
| Plan | Vip36853 |
Building
| Bathroom Total | 3 |
| Bedrooms Total | 4 |
| Appliances | Jetted Tub |
| Constructed Date | 1992 |
| Cooling Type | None |
| Fireplace Present | Yes |
| Fireplace Total | 2 |
| Heating Type | Heat Pump |
| Size Interior | 2954 Sqft |
| Total Finished Area | 2456 Sqft |
| Type | House |
Parking
| Garage |
Land
| Acreage | No |
| Size Irregular | 7725 |
| Size Total | 7725 Sqft |
| Size Total Text | 7725 Sqft |
| Zoning Description | R1 |
| Zoning Type | Residential |
Rooms
| Level | Type | Length | Width | Dimensions |
|---|---|---|---|---|
| Second Level | Primary Bedroom | 20'10 x 12'10 | ||
| Second Level | Bedroom | 10'4 x 10'9 | ||
| Second Level | Bedroom | 10'4 x 9'10 | ||
| Second Level | Bedroom | 10'3 x 10'7 | ||
| Second Level | Bathroom | 4-Piece | ||
| Second Level | Ensuite | 5-Piece | ||
| Second Level | Sitting Room | 9'9 x 8'3 | ||
| Main Level | Living Room | 13'6 x 16'7 | ||
| Main Level | Den | 10'2 x 11'10 | ||
| Main Level | Laundry Room | 5'5 x 8'3 | ||
| Main Level | Bathroom | 2-Piece | ||
| Main Level | Family Room | 23'4 x 11'10 | ||
| Main Level | Entrance | 12'5 x 9'8 | ||
| Main Level | Dining Room | 9'4 x 15'7 | ||
| Main Level | Kitchen | 13'0 x 13'0 | ||
| Main Level | Dining Nook | 9'9 x 8'3 |
https://www.realtor.ca/real-estate/27366147/209-thetis-ave-qualicum-beach-qualicum-beach
Interested?
Contact us for more information
Aaron Nicklen
Personal Real Estate Corporation
vancouverislandrealtors.ca/
https://www.facebook.com/thenicklengroup
https://ca.linkedin.com/in/aaronnicklen

Box 1360-679 Memorial
Qualicum Beach, British Columbia V9K 1T4
(250) 752-6926
(800) 224-5906
(250) 752-2133
www.qualicumrealestate.com/
Jeff Snitchuk
Personal Real Estate Corporation
www.vancouverislandrealtors.ca/

Box 1360-679 Memorial
Qualicum Beach, British Columbia V9K 1T4
(250) 752-6926
(800) 224-5906
(250) 752-2133
www.qualicumrealestate.com/
Stacey Juss
Personal Real Estate Corporation
www.vancouverislandrealtors.ca/

Box 1360-679 Memorial
Qualicum Beach, British Columbia V9K 1T4
(250) 752-6926
(800) 224-5906
(250) 752-2133
www.qualicumrealestate.com/


























































