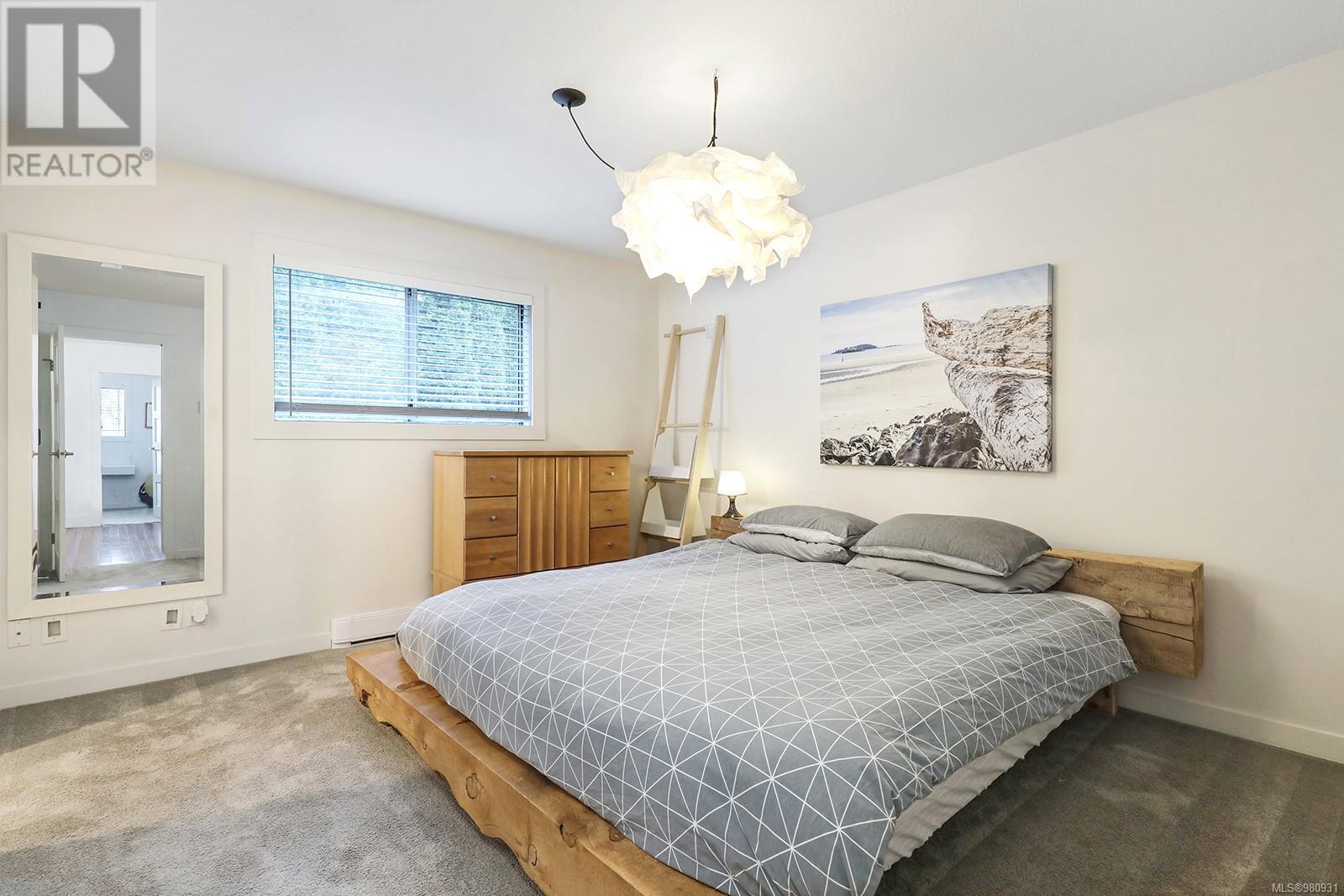2094 Park Dr Comox, British Columbia V9M 1W2
$829,000
This beautifully updated 4-bedroom, 2.5-bathroom home offers the perfect blend of comfort and convenience, ready to welcome its new owners. Situated in a central location, the home features nice views of the water and mountains from the bright, open-concept living, dining, and kitchen areas-creating an inviting space for family gatherings and relaxation. The home features 2 bedrooms upstairs and 2 downstairs, providing ample space for a growing family. The lower level also includes a cozy family room, ideal for a TV room or a quiet retreat away from the main living areas. Outside, you'll find a large, fully-fenced yard with a new deck-perfect for entertaining guests or enjoying the summer weather. Plus, the attached garage offers plenty of space for your gear and toys, and easy access to everything the Comox Valley has to offer, including schools, parks, shopping, and outdoor recreation. This home is move-in ready and waiting for you to make it your own Don't miss the opportunity (id:32872)
Property Details
| MLS® Number | 980931 |
| Property Type | Single Family |
| Neigbourhood | Comox (Town of) |
| Features | Central Location, Corner Site, Other, Marine Oriented |
| Parking Space Total | 3 |
| Plan | Vip26323 |
| View Type | Ocean View |
Building
| Bathroom Total | 3 |
| Bedrooms Total | 4 |
| Appliances | Refrigerator, Stove, Washer, Dryer |
| Architectural Style | Westcoast |
| Constructed Date | 1989 |
| Cooling Type | None |
| Fireplace Present | Yes |
| Fireplace Total | 2 |
| Heating Fuel | Electric |
| Heating Type | Baseboard Heaters |
| Size Interior | 1868 Sqft |
| Total Finished Area | 1868 Sqft |
| Type | House |
Land
| Access Type | Road Access |
| Acreage | No |
| Size Irregular | 6668 |
| Size Total | 6668 Sqft |
| Size Total Text | 6668 Sqft |
| Zoning Description | R1 |
| Zoning Type | Residential |
Rooms
| Level | Type | Length | Width | Dimensions |
|---|---|---|---|---|
| Lower Level | Entrance | 20'7 x 9'11 | ||
| Lower Level | Family Room | 17'6 x 11'1 | ||
| Lower Level | Bedroom | 11'2 x 11'1 | ||
| Lower Level | Bedroom | 12'10 x 9'6 | ||
| Lower Level | Bathroom | 9'11 x 5'1 | ||
| Main Level | Living Room | 13'5 x 13'1 | ||
| Main Level | Dining Room | 12'0 x 11'6 | ||
| Main Level | Kitchen | 20'4 x 9'1 | ||
| Main Level | Primary Bedroom | 13'1 x 11'10 | ||
| Main Level | Bedroom | 10'5 x 9'0 | ||
| Main Level | Bathroom | 9'2 x 4'11 | ||
| Main Level | Bathroom | 7'10 x 4'11 |
https://www.realtor.ca/real-estate/27663075/2094-park-dr-comox-comox-town-of
Interested?
Contact us for more information
Steve Gillespie
Personal Real Estate Corporation
www.inhabitvancouver.com/

3195 Oak Street
Vancouver, British Columbia V6H 2L2
(604) 620-6788
(604) 620-7970
www.oakwyn.com/












































