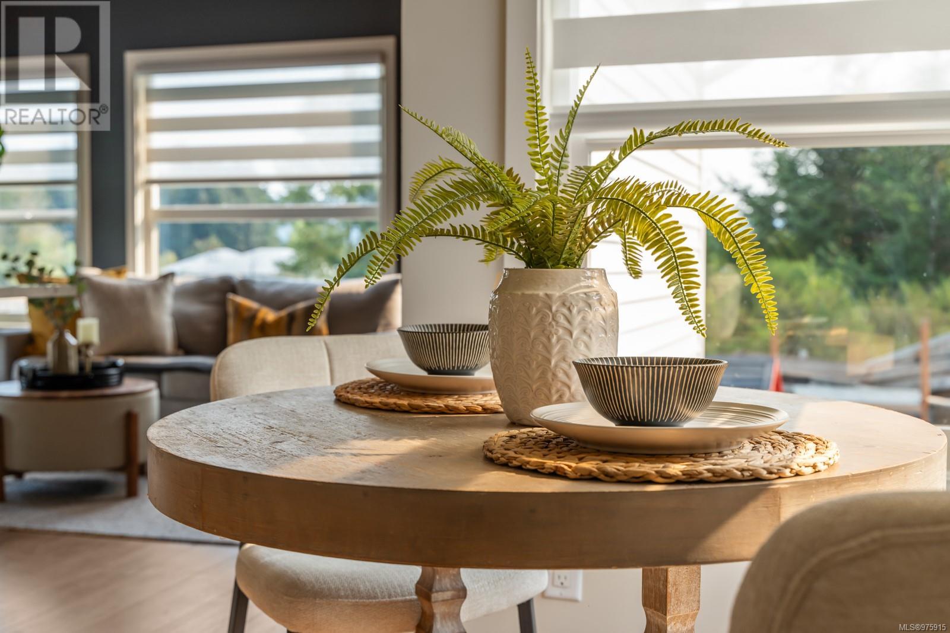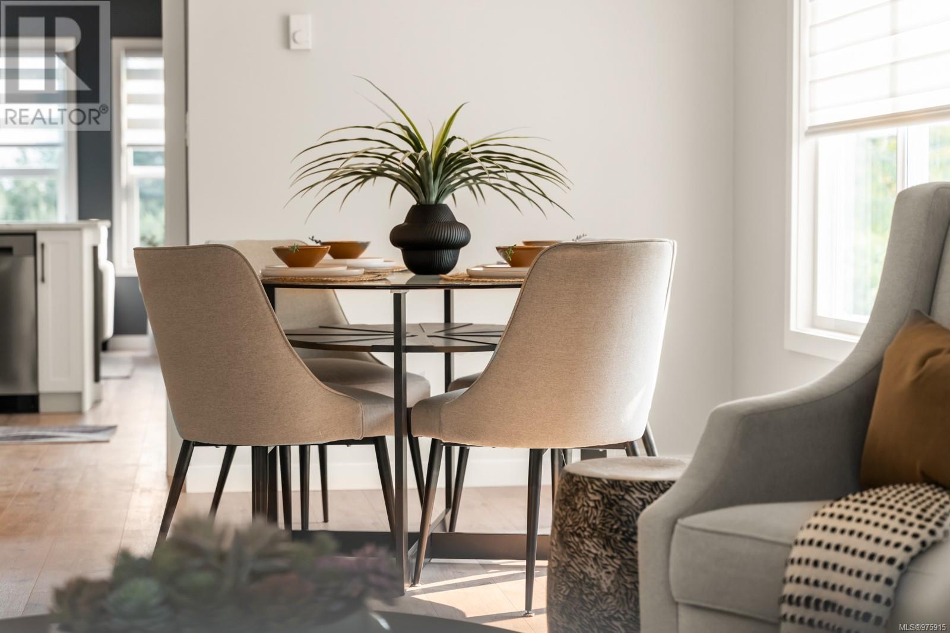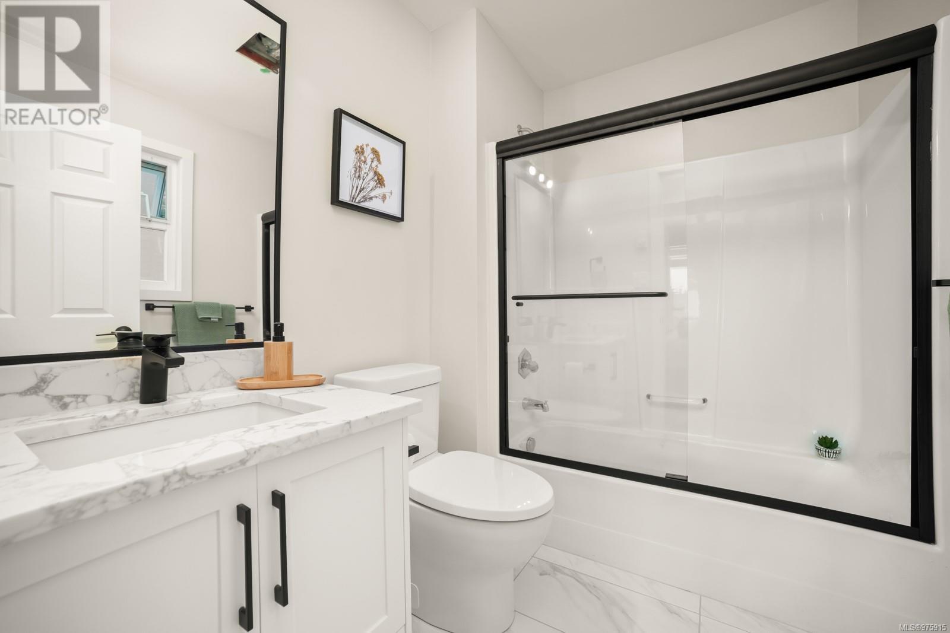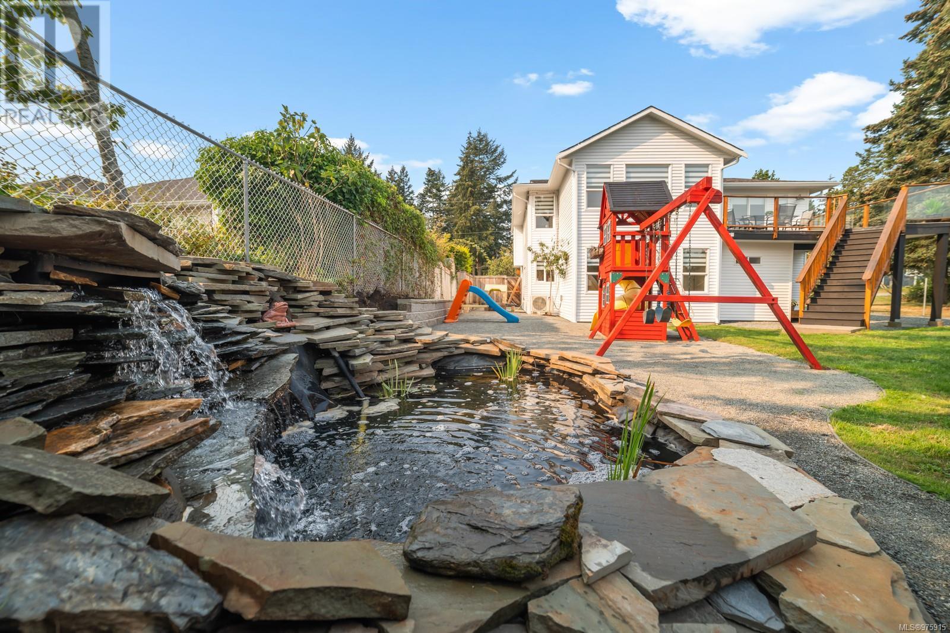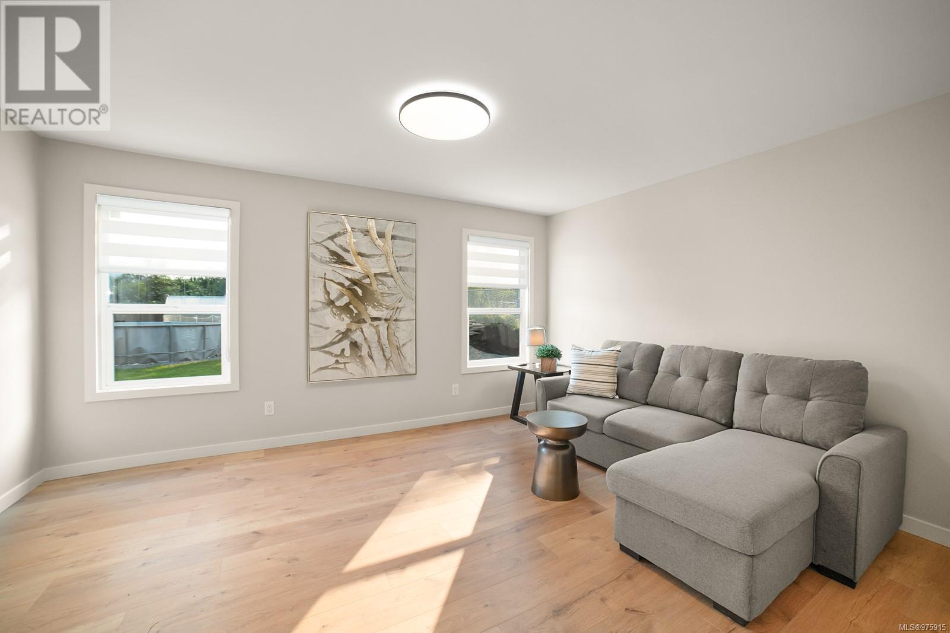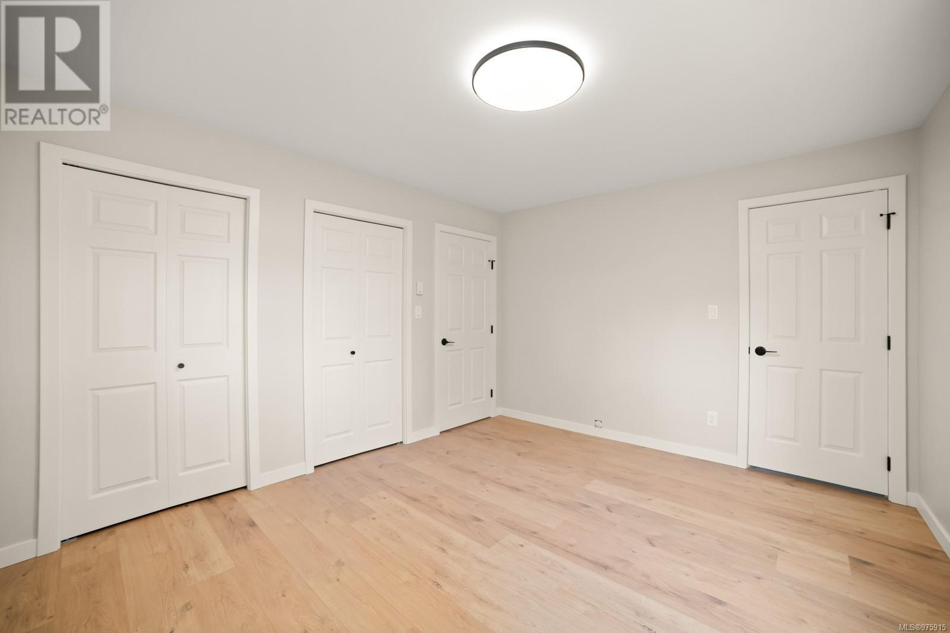2109 Amethyst Way Sooke, British Columbia V9Z 0M2
$1,049,518
Welcome to this beautifully renovated family home, ready to move in! Situated on a spacious quarter-acre lot, the property boasts a prime location, bordering a park with another across the street. With over 2,660 sq. ft. of living space, this home features a 4bed, 2bath main living area and a 2bed, 2bath suite—perfect for extended family or rental income. The bright, open-concept living and dining rooms are ideal for entertaining, featuring large windows that flood the space with natural light, along with a cozy propane fireplace. The large kitchen includes ample counter space, a breakfast nook, and easy flow into the vaulted family room, offering direct access to the backyard. Step outside into your private garden oasis, complete with a pond, fruit trees, and a play area—ideal for relaxing or family fun. This professionally updated home, nestled in a peaceful, park-side setting, offers the best of modern living in a desirable Sooke neighborhood and is a true gem that won’t last long! (id:32872)
Property Details
| MLS® Number | 975915 |
| Property Type | Single Family |
| Neigbourhood | Broomhill |
| Features | Rectangular |
| Parking Space Total | 4 |
| Plan | Vip51408 |
| View Type | Mountain View, Valley View |
Building
| Bathroom Total | 4 |
| Bedrooms Total | 6 |
| Constructed Date | 1994 |
| Cooling Type | Air Conditioned |
| Fireplace Present | Yes |
| Fireplace Total | 1 |
| Heating Fuel | Electric, Propane |
| Heating Type | Baseboard Heaters, Heat Pump |
| Size Interior | 2664 Sqft |
| Total Finished Area | 2664 Sqft |
| Type | House |
Land
| Acreage | No |
| Size Irregular | 10019 |
| Size Total | 10019 Sqft |
| Size Total Text | 10019 Sqft |
| Zoning Type | Residential |
Rooms
| Level | Type | Length | Width | Dimensions |
|---|---|---|---|---|
| Lower Level | Laundry Room | 9 ft | 9 ft | 9 ft x 9 ft |
| Lower Level | Laundry Room | 8'1 x 7'11 | ||
| Lower Level | Bedroom | 8'1 x 11'11 | ||
| Lower Level | Bedroom | 11'4 x 9'2 | ||
| Lower Level | Ensuite | 4-Piece | ||
| Lower Level | Primary Bedroom | 11'5 x 12'0 | ||
| Lower Level | Kitchen | 11'11 x 13'8 | ||
| Lower Level | Living Room | 12'0 x 15'2 | ||
| Lower Level | Entrance | 6'11 x 19'3 | ||
| Main Level | Family Room | 15'1 x 12'2 | ||
| Main Level | Bedroom | 9'3 x 11'9 | ||
| Main Level | Bedroom | 12'1 x 11'9 | ||
| Main Level | Bathroom | 4-Piece | ||
| Main Level | Ensuite | 4-Piece | ||
| Main Level | Bathroom | 4-Piece | ||
| Main Level | Primary Bedroom | 15'5 x 11'11 | ||
| Main Level | Dining Room | 11'9 x 12'10 | ||
| Main Level | Dining Nook | 7'9 x 11'1 | ||
| Main Level | Kitchen | 9 ft | 9 ft x Measurements not available | |
| Main Level | Living Room | 16'1 x 15'6 |
https://www.realtor.ca/real-estate/27404155/2109-amethyst-way-sooke-broomhill
Interested?
Contact us for more information
Claire Brown

23 Queens Road
Duncan, British Columbia V9L 2W1
(250) 746-8123
(250) 746-8115
www.pembertonholmesduncan.com/


















