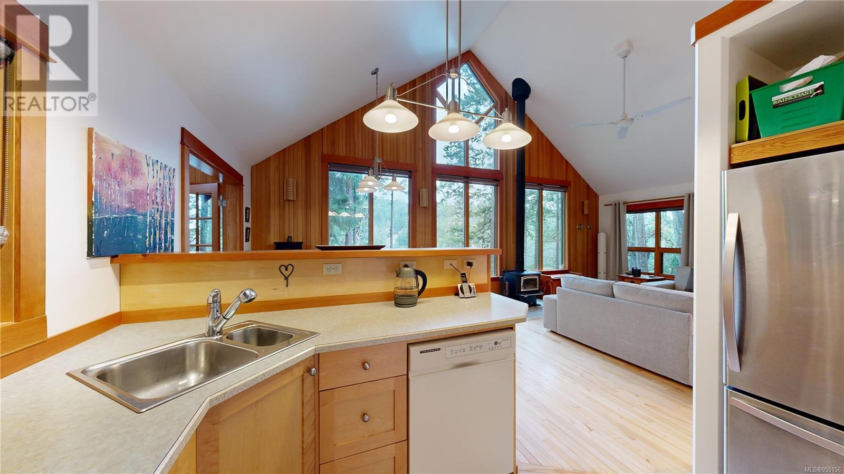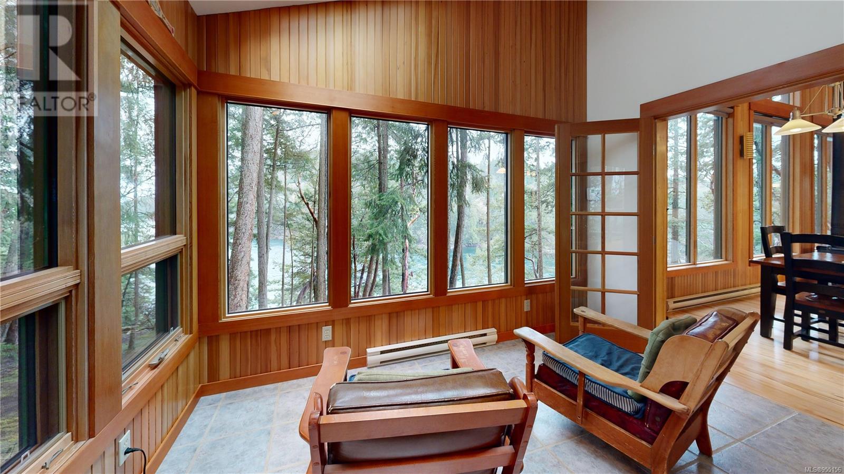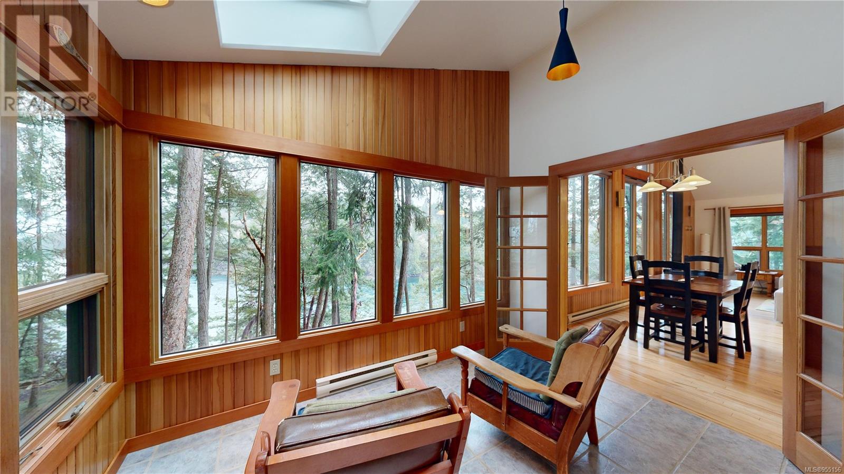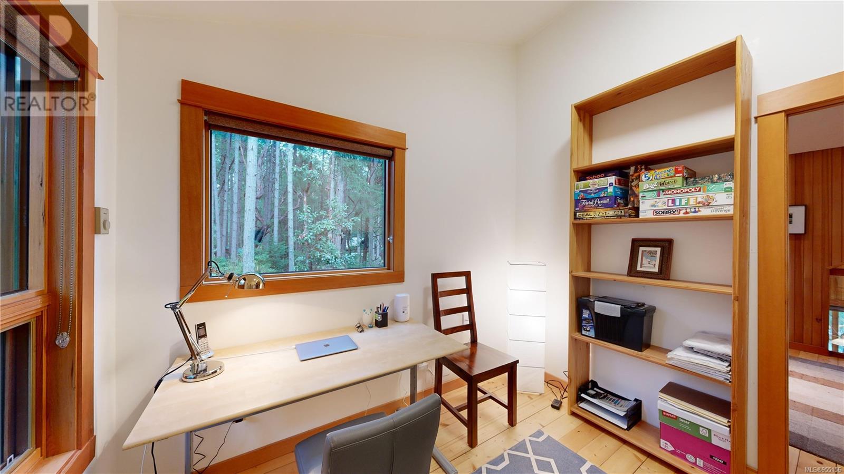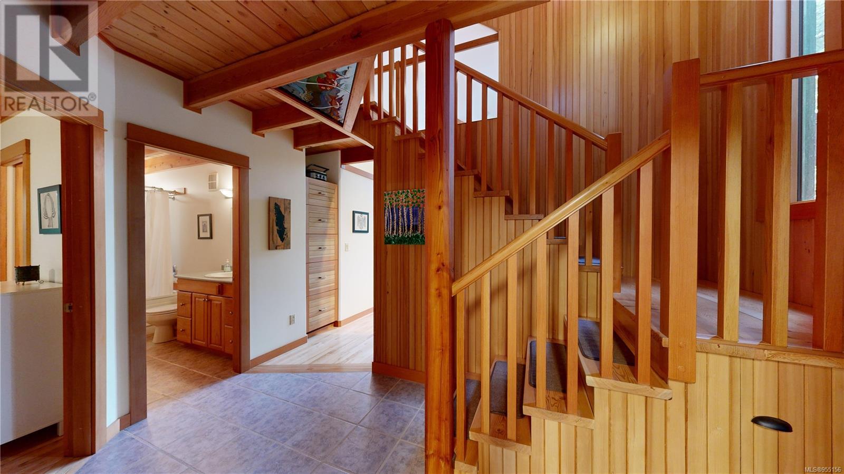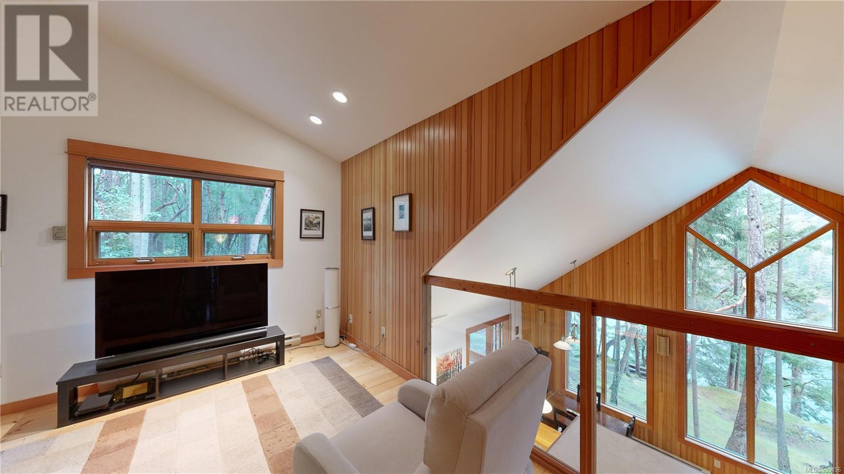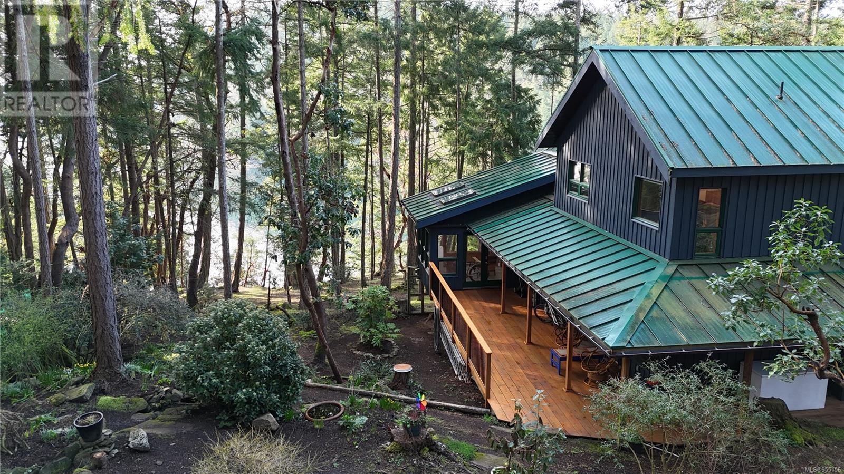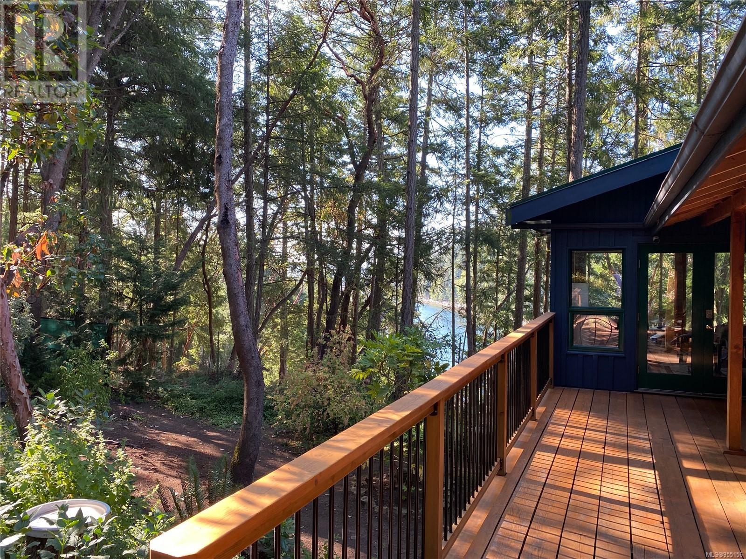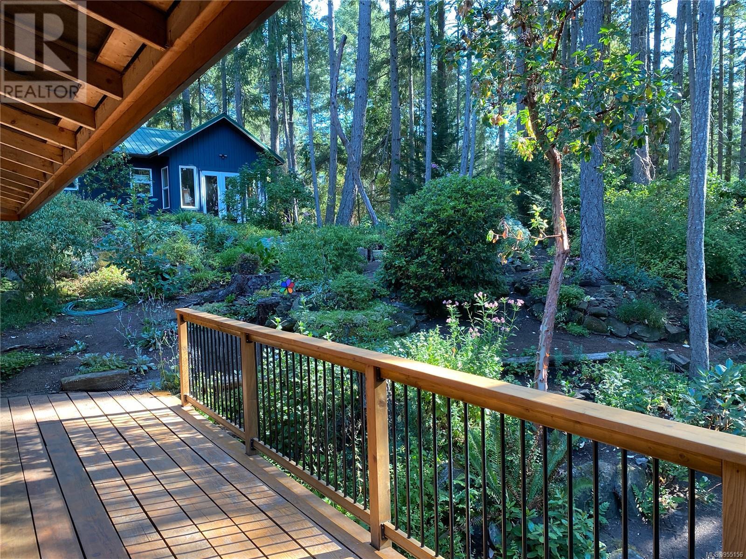211 Halibut Hill Mudge Island, British Columbia V0R 1X6
$898,000
Indulge in the serene beauty of island living with this stunning south-facing, high-bank waterfront home on Mudge Island! Elevated 70ft above Dodd Narrows, this residence offers breathtaking ocean views.The 3-bedroom,2-bathroom home is a masterpiece of local craftsmanship,featuring materials such as a metal roof, energy-efficient windows, and Douglas fir and hemlock details.The interior showcases design excellence, with vaulted ceilings, eastern birch floors, intricate woodwork, and an open layout that creates a welcoming atmosphere.Practical amenities include a 15,500-gallon rain collection system, a Nayadic sewage system, a wood stove, a dual-system heat pump, and a versatile space for a studio or workshop.The property is fenced with beautiful gardens surrounding the home.Despite its secluded setting, the availability of high-speed internet maintains a connection to the world.Accessible by water taxi, seaplane, or private boat, this home offers both seclusion and spectacular views. Video tour, virtual tour & floor plans available, ask for a full information package! A Moonshine Cove Marina membership offered is also offered separately. All information to be verified by buyer if deemed important. (id:32872)
Property Details
| MLS® Number | 955156 |
| Property Type | Single Family |
| Neigbourhood | Mudge Island |
| Features | Hillside, Park Setting, Southern Exposure, Other |
| Parking Space Total | 3 |
| Plan | Vip23697 |
| Structure | Workshop |
| View Type | Ocean View |
| Water Front Type | Waterfront On Ocean |
Building
| Bathroom Total | 2 |
| Bedrooms Total | 4 |
| Architectural Style | Westcoast |
| Constructed Date | 2001 |
| Cooling Type | Air Conditioned |
| Fireplace Present | Yes |
| Fireplace Total | 1 |
| Heating Fuel | Electric |
| Heating Type | Baseboard Heaters, Heat Pump |
| Size Interior | 2273 Sqft |
| Total Finished Area | 2273 Sqft |
| Type | House |
Land
| Access Type | Road Access |
| Acreage | No |
| Size Irregular | 0.69 |
| Size Total | 0.69 Ac |
| Size Total Text | 0.69 Ac |
| Zoning Type | Residential |
Rooms
| Level | Type | Length | Width | Dimensions |
|---|---|---|---|---|
| Second Level | Family Room | 14'8 x 10'6 | ||
| Second Level | Bedroom | 9'7 x 8'7 | ||
| Second Level | Bathroom | 5'2 x 5'3 | ||
| Second Level | Bedroom | 13'10 x 13'0 | ||
| Main Level | Sunroom | 11'7 x 9'3 | ||
| Main Level | Kitchen | 9'10 x 11'8 | ||
| Main Level | Living Room | 15'10 x 13'4 | ||
| Main Level | Ensuite | 4'11 x 11'2 | ||
| Main Level | Primary Bedroom | 14'0 x 12'8 | ||
| Main Level | Entrance | 13'3 x 7'9 | ||
| Main Level | Laundry Room | 9'6 x 10'7 | ||
| Other | Gym | 24'0 x 12'0 | ||
| Other | Workshop | 14'0 x 8'0 | ||
| Other | Bedroom | 11'0 x 7'0 |
https://www.realtor.ca/real-estate/26602815/211-halibut-hill-mudge-island-mudge-island
Interested?
Contact us for more information
Tina Lynch
https://www.linkedin.com/pub/dir/tina/lynch

1 - 575 North Road
Gabriola Island, British Columbia V0R 1X3
(250) 247-2088
(250) 247-2087
www.royallepagegabriolaisland.ca/
https://www.facebook.com/royallepage
https://www.linkedin.com/company/royal-lepage
https://twitter.com/royal_lepage
Guy Parcher

1 - 575 North Road
Gabriola Island, British Columbia V0R 1X3
(250) 247-2088
(250) 247-2087
www.royallepagegabriolaisland.ca/
https://www.facebook.com/royallepage
https://www.linkedin.com/company/royal-lepage
https://twitter.com/royal_lepage








