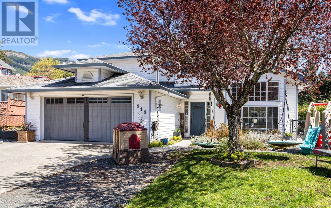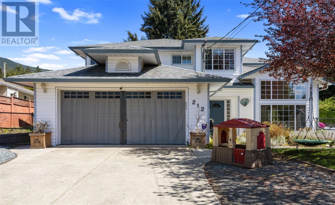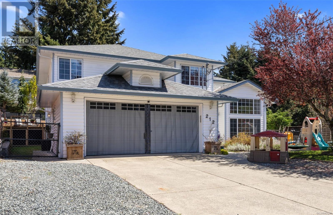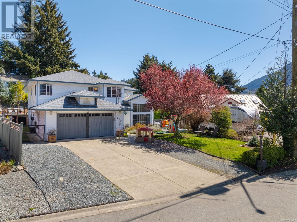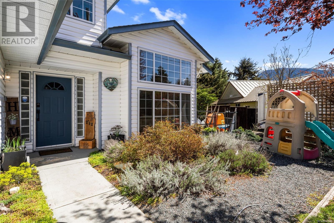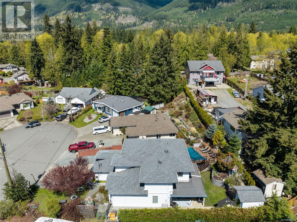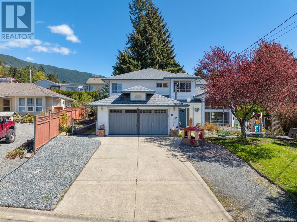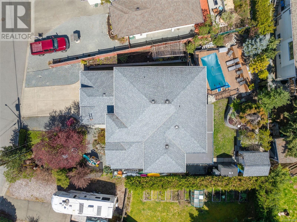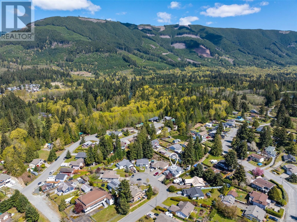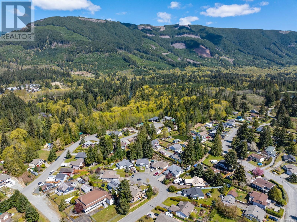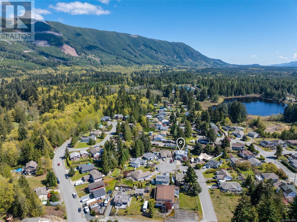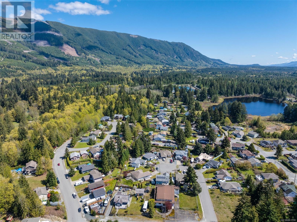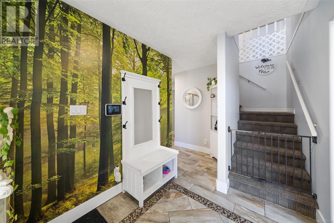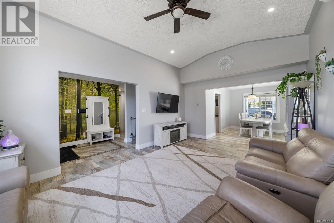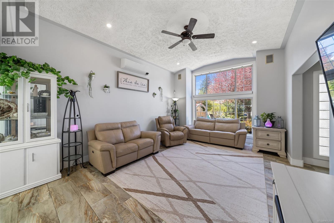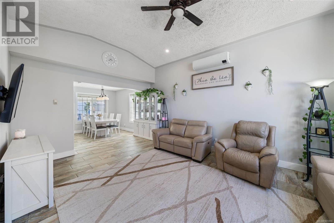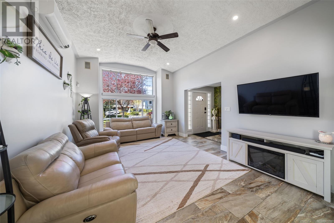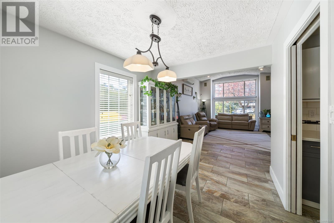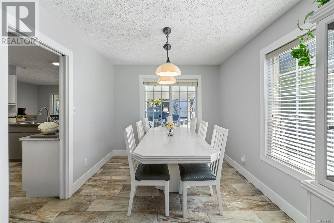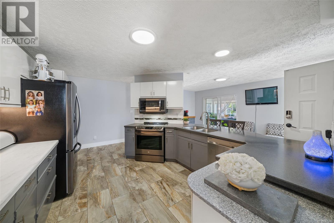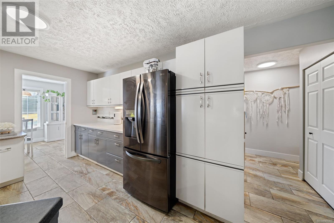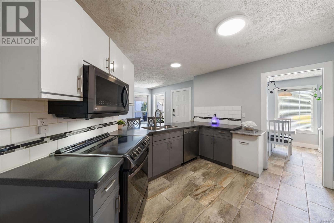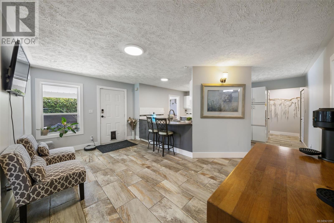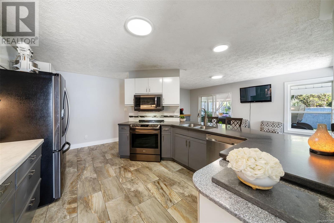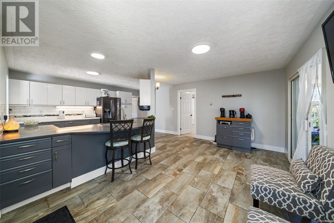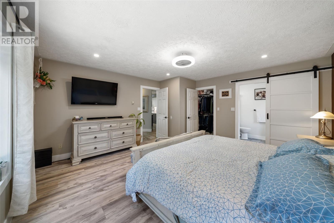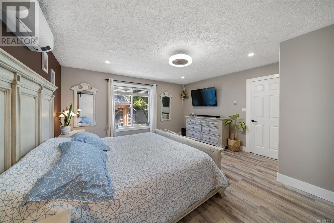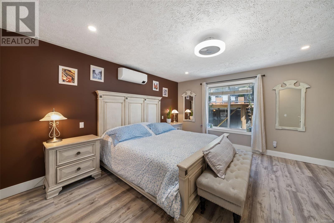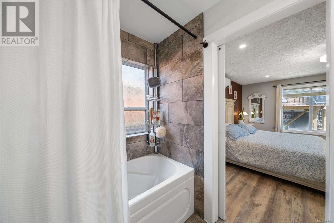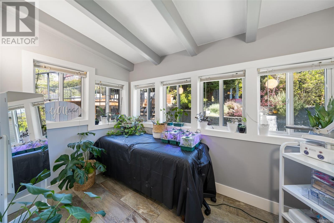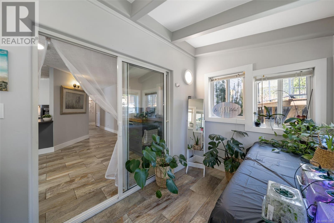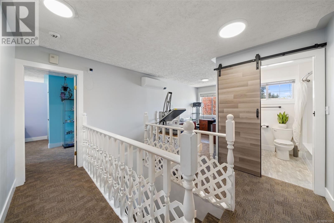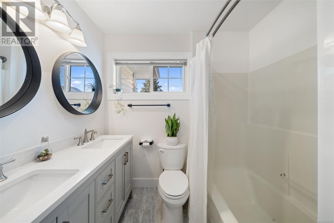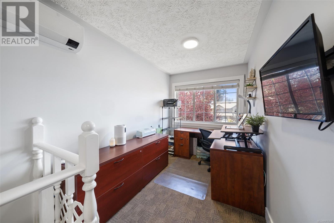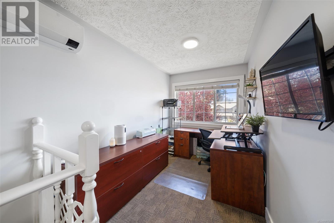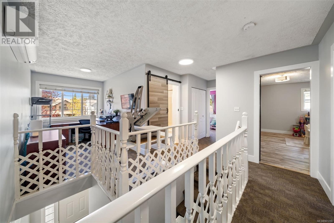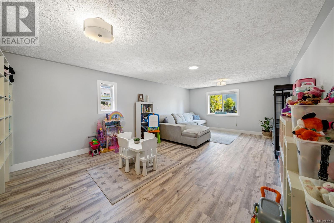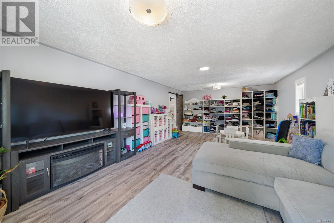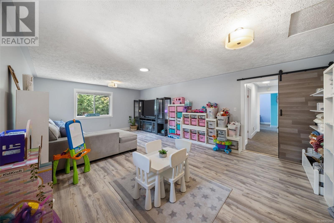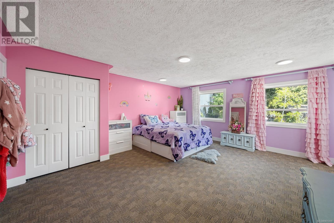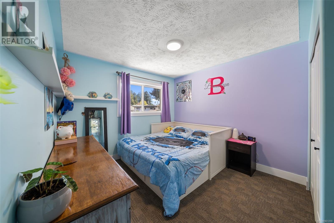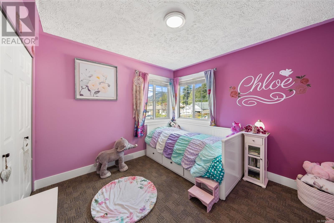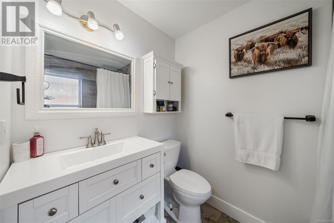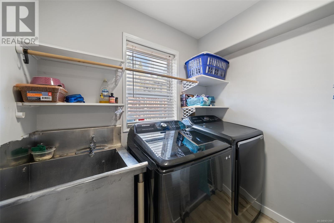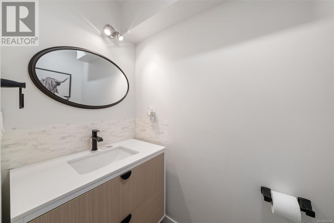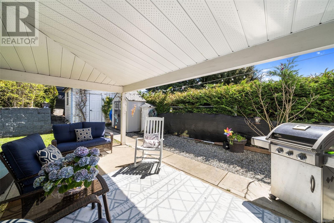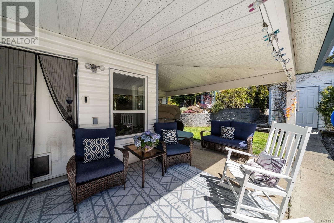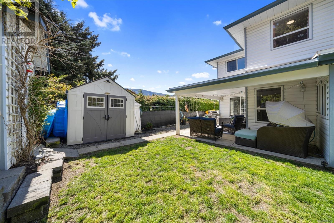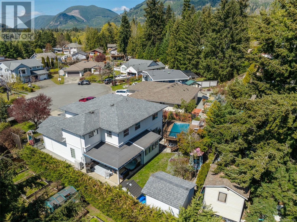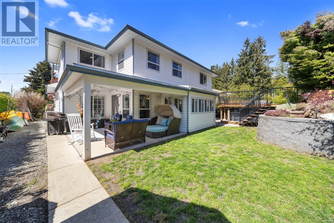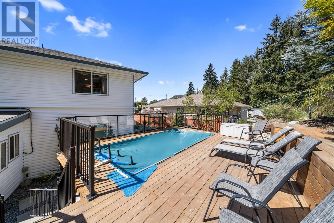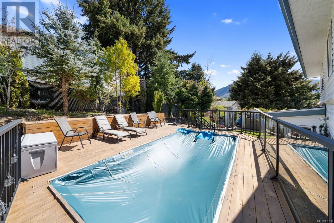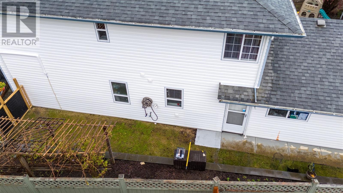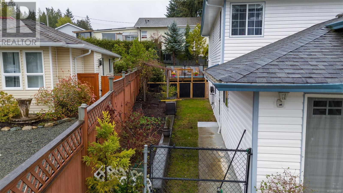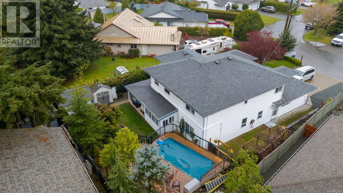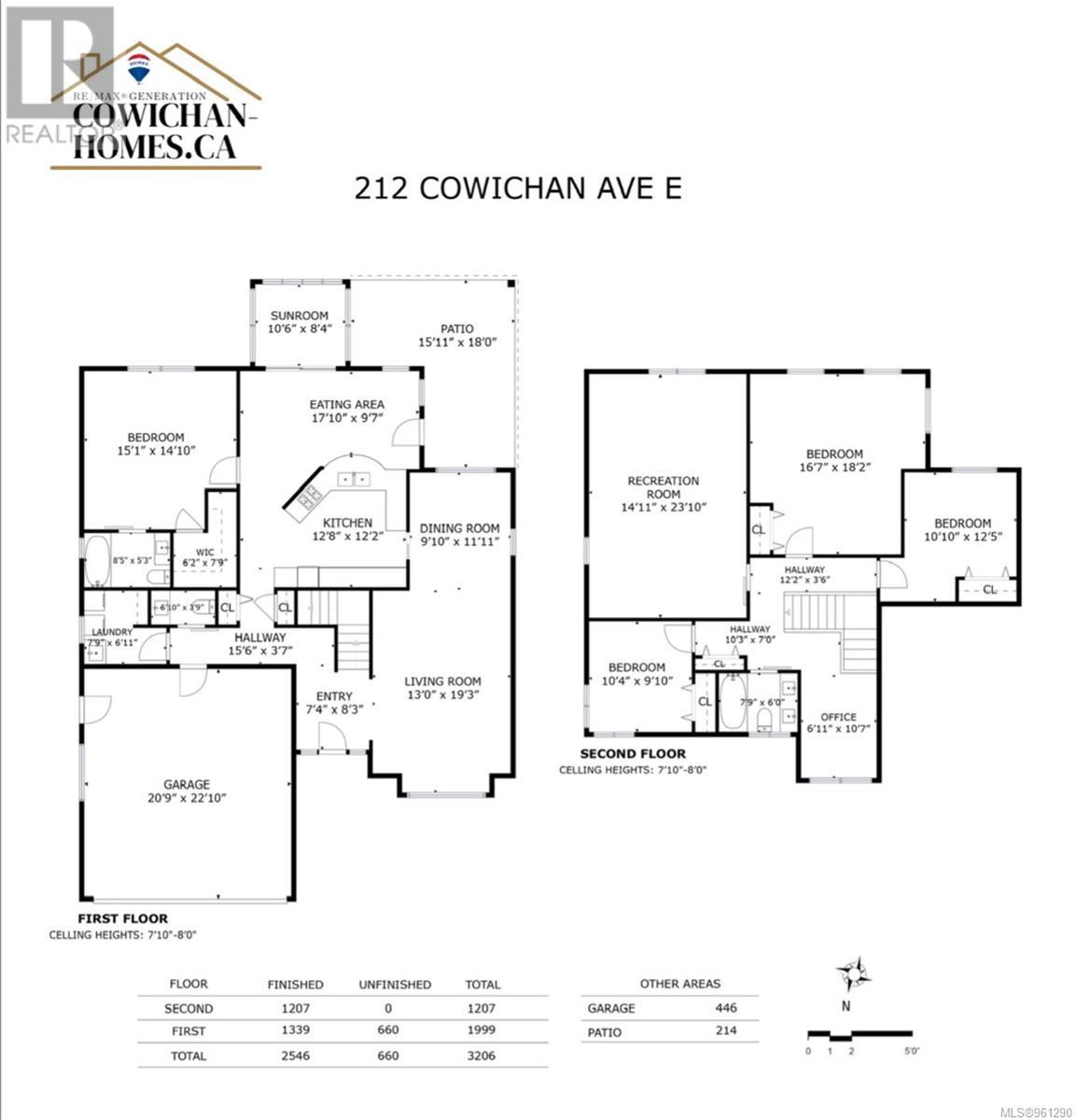212 Cowichan Ave E Lake Cowichan, British Columbia V0R 2G0
$809,900
Built in 1994, this completely renovated home boasts over 2500sqft of living space, located on a quiet family friendly cul-de-sac & thoughtfully designed for a large family. The main floor features in floor heat with Italian tile, a large living room, a dining area & a generously sized kitchen with S.S appliances & a sun-room. The main floor also features the master bedroom complete with a 4pc ensuite & a walk-in closet. The 2nd level, where 3 additional bedrooms await, one of which could be divided into two bedrooms, a family room which has plumbing for a future wet bar or an additional bathroom. Completing the upper level are a versatile den & a well-appointed 4-piece bathroom. Step outside into your private oasis featuring new retaining walls & gardens along with an above-ground pool, complemented by inviting decking, with the flexibility to be easily removed if desired. This move-in ready residence offers proximity to an array of amenities, trails, shopping, schools, and more. (id:32872)
Property Details
| MLS® Number | 961290 |
| Property Type | Single Family |
| Neigbourhood | Lake Cowichan |
| Features | Central Location, Cul-de-sac, Other |
| Parking Space Total | 4 |
| View Type | Mountain View |
Building
| Bathroom Total | 3 |
| Bedrooms Total | 4 |
| Constructed Date | 1994 |
| Cooling Type | Air Conditioned |
| Heating Fuel | Electric |
| Heating Type | Heat Pump, Hot Water |
| Size Interior | 3029 Sqft |
| Total Finished Area | 2546 Sqft |
| Type | House |
Parking
| Garage |
Land
| Access Type | Road Access |
| Acreage | No |
| Size Irregular | 7405 |
| Size Total | 7405 Sqft |
| Size Total Text | 7405 Sqft |
| Zoning Description | R3 |
| Zoning Type | Residential |
Rooms
| Level | Type | Length | Width | Dimensions |
|---|---|---|---|---|
| Second Level | Recreation Room | 24 ft | 15 ft | 24 ft x 15 ft |
| Second Level | Bedroom | 10 ft | 10 ft | 10 ft x 10 ft |
| Second Level | Bedroom | 10 ft | 10 ft | 10 ft x 10 ft |
| Second Level | Bedroom | 18 ft | 16 ft | 18 ft x 16 ft |
| Second Level | Bathroom | 4-Piece | ||
| Main Level | Other | 11 ft | 6 ft | 11 ft x 6 ft |
| Main Level | Primary Bedroom | 14 ft | 15 ft | 14 ft x 15 ft |
| Main Level | Living Room | 13 ft | 19 ft | 13 ft x 19 ft |
| Main Level | Kitchen | 11 ft | 12 ft | 11 ft x 12 ft |
| Main Level | Family Room | 9 ft | 17 ft | 9 ft x 17 ft |
| Main Level | Family Room | 6 ft | 7 ft | 6 ft x 7 ft |
| Main Level | Entrance | 8 ft | 6 ft | 8 ft x 6 ft |
| Main Level | Ensuite | 4-Piece | ||
| Main Level | Dining Room | 9 ft | 11 ft | 9 ft x 11 ft |
| Main Level | Bathroom | 2-Piece |
https://www.realtor.ca/real-estate/26802671/212-cowichan-ave-e-lake-cowichan-lake-cowichan
Interested?
Contact us for more information
Jennifer Allen
Personal Real Estate Corporation
https://www.youtube.com/embed/TocBSf9cuLM
jenniferallenrealestate.com/
https://www.instagram.comrealestatematchmaker_jenn/
81 Cowichan Lake Road P.o. Box 329
Lake Cowichan, British Columbia V0R 2G0
(250) 749-6000
(250) 749-6002
www.remax-generation.ca/
https://www.facebook.com/remax.lakecowichan.homes
Brittany Smart
81 Cowichan Lake Road P.o. Box 329
Lake Cowichan, British Columbia V0R 2G0
(250) 749-6000
(250) 749-6002
www.remax-generation.ca/
https://www.facebook.com/remax.lakecowichan.homes


