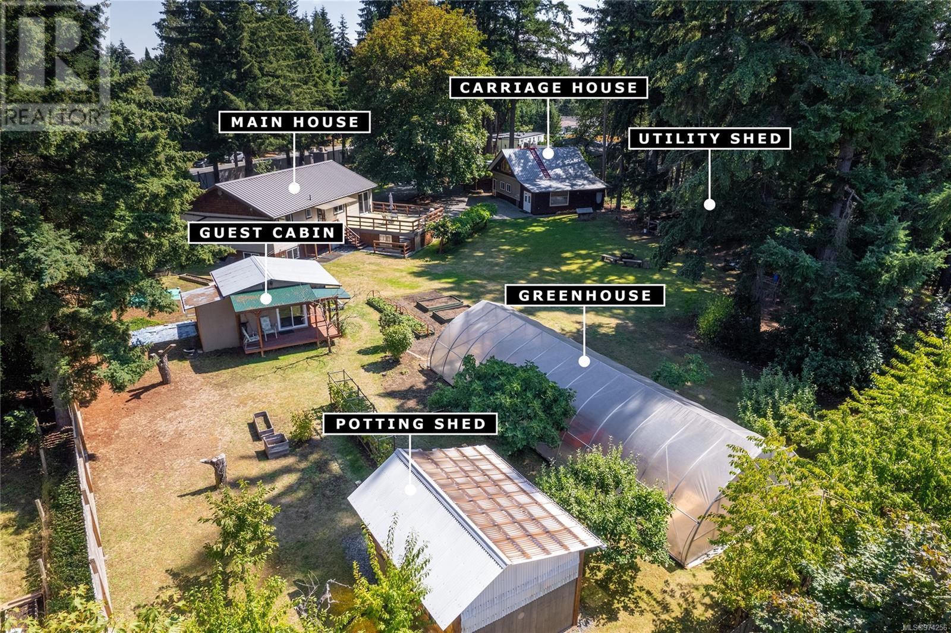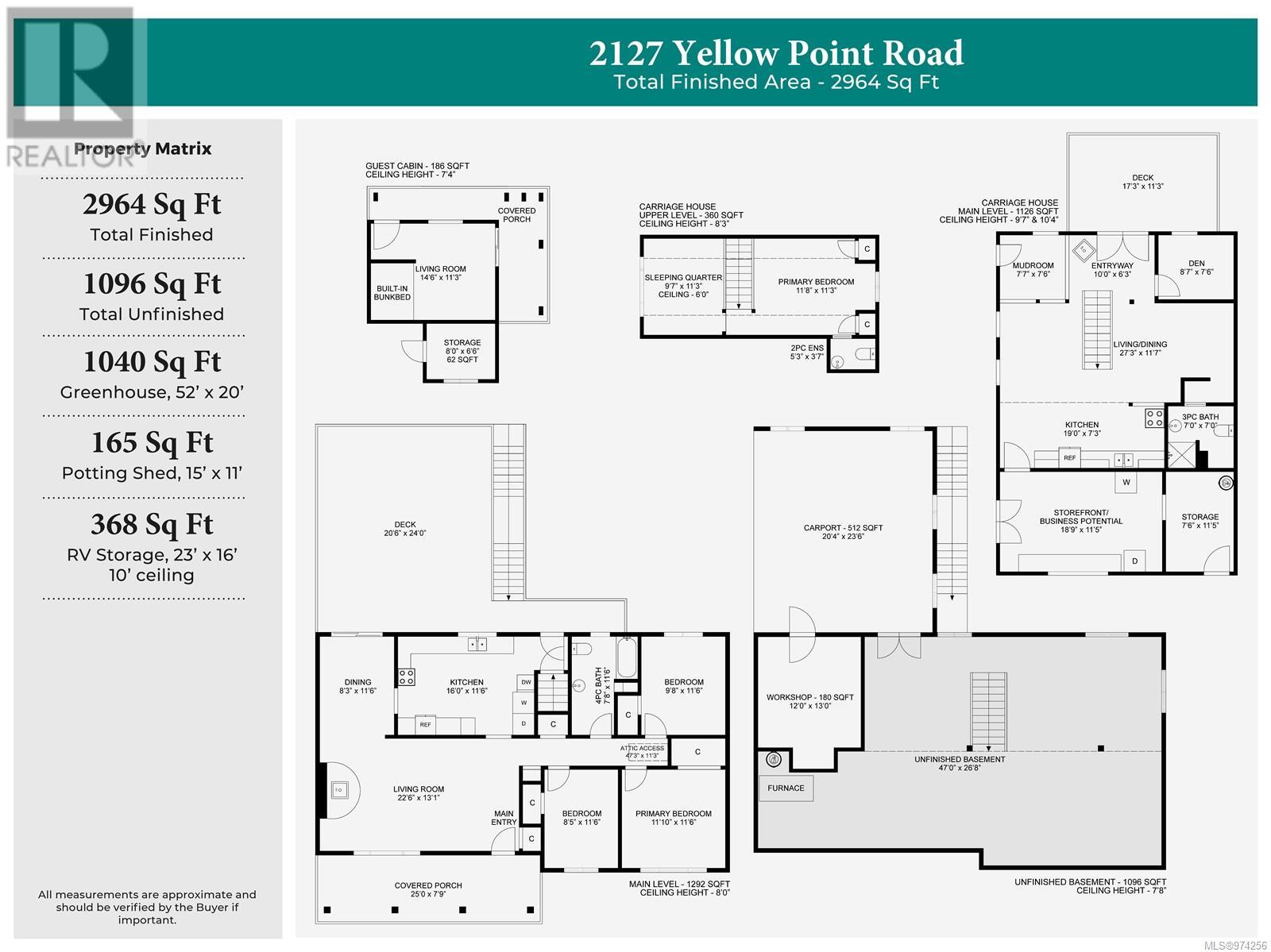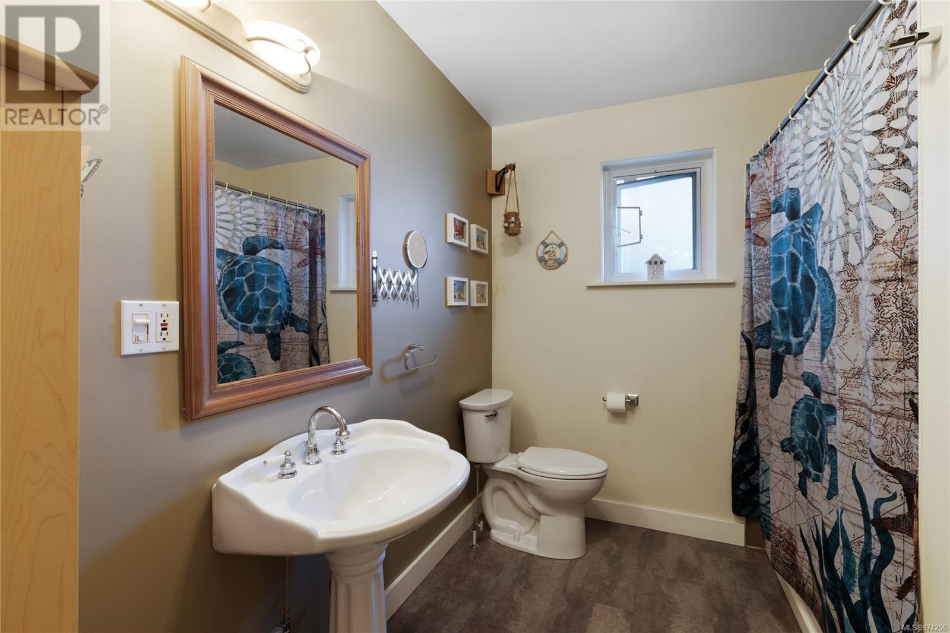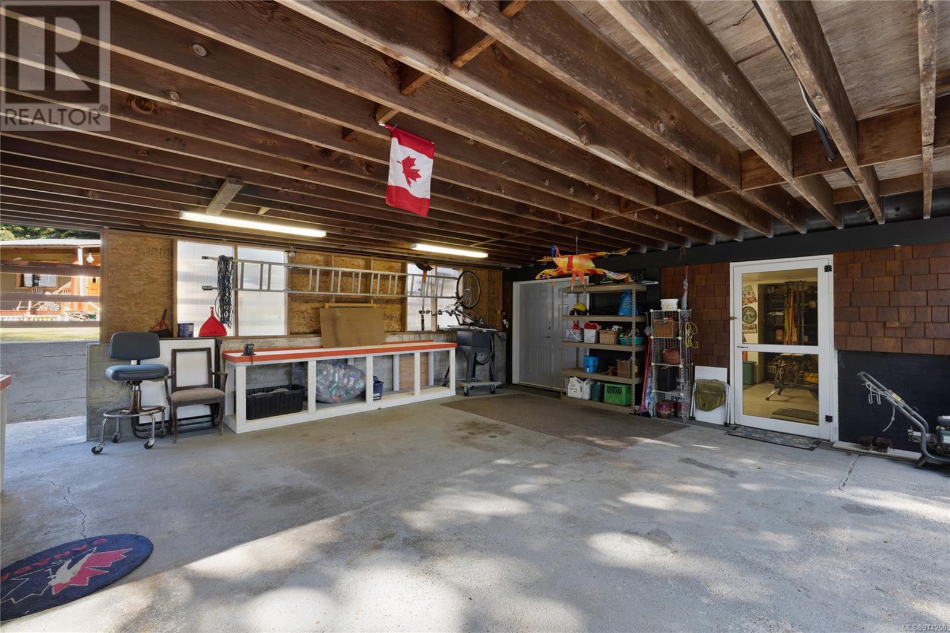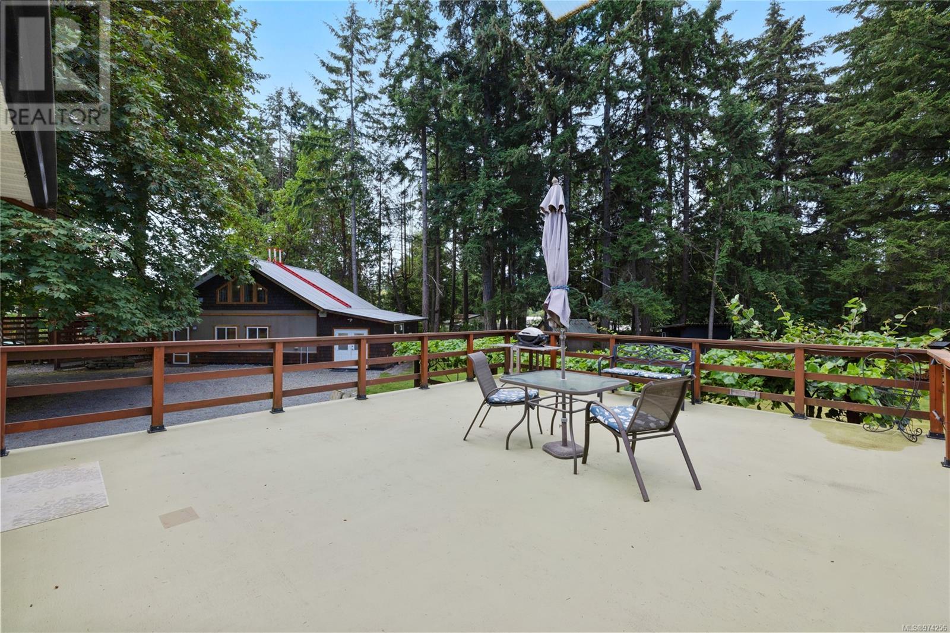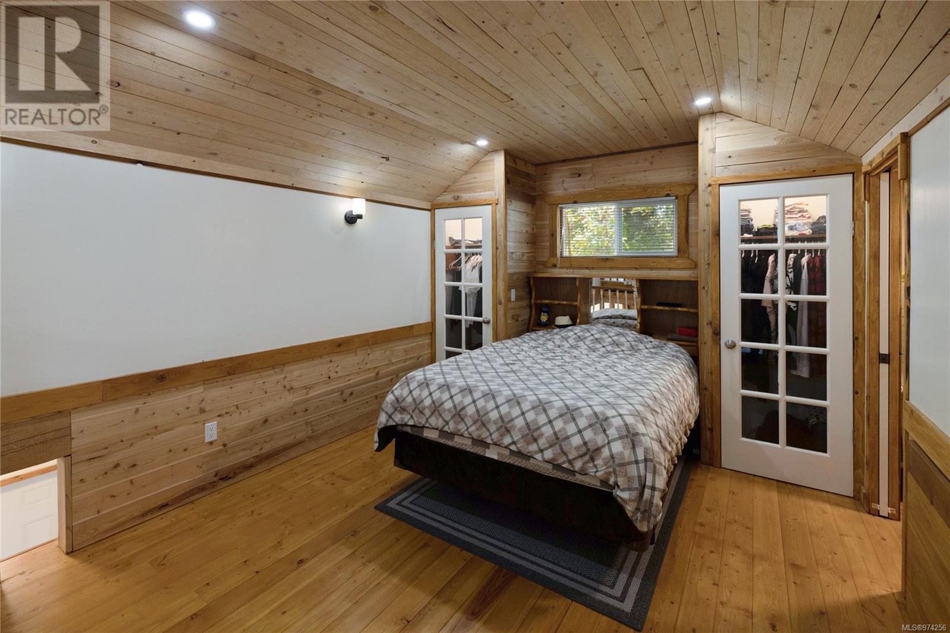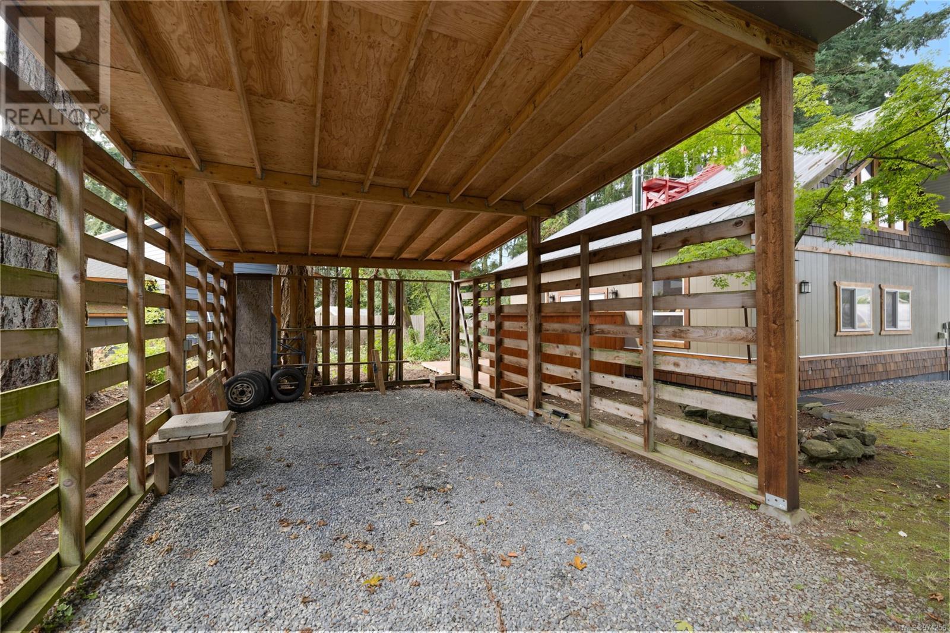2127 Yellow Point Rd Nanaimo, British Columbia V9X 1W6
$1,250,000
This sprawling 1.29 acre property offers an abundance of space & a unique opportunity. You will find multiple dwellings including a 2600 sq ft residence, a 1486 sq ft carriage house & a bachelor size guest house. The main home boasts 3 bedrooms, an updated kitchen, a w/ access to the huge rear patio & a cozy living room w/ an efficient wood stove. The unfinished basement offers a blank canvas ready for your ideas!. The serene covered front porch is perfect for relaxing at any time of day. The carriage house is a stunning loft-style home w/ beautiful fir beams. This versatile space offers 1 bedroom w/ an ensuite, a 2nd loft sleeping quarter, a den/office, a good sized kitchen/living/dining area & full bathroom. A cozy wood stove keeps the home warm on those cool winter days. Connected to the carriage house w/ a separate entrance is a versatile area perfect for a home-based business w/ power & water. A quaint bunkhouse offers a double bed & cozy living room w/ a rustic cabin feel for guests. The entire perimeter of this private property is fully fenced, gated & surrounded by old growth trees. Raspberries, strawberries, grapes, multiple varieties of apples, almond tree, a basil tree, figs, plums, pears, cherries & kiwis are all found around the property. The 18’ x 52’ greenhouse features new raised garden beds & 2nd greenhouse towards the rear of the property offers power. There is a firepit, storage sheds & plenty of room to park your RV & toys! This prime location is in close proximity to every amenity for you to enjoy the best of both worlds - country living with all the conveniences close by. (id:32872)
Property Details
| MLS® Number | 974256 |
| Property Type | Single Family |
| Neigbourhood | Cedar |
| Features | Acreage, Park Setting, Private Setting, Wooded Area, Other |
| ParkingSpaceTotal | 8 |
| Structure | Greenhouse, Shed, Workshop |
Building
| BathroomTotal | 3 |
| BedroomsTotal | 4 |
| ConstructedDate | 1958 |
| CoolingType | None |
| FireplacePresent | Yes |
| FireplaceTotal | 2 |
| HeatingFuel | Oil, Wood |
| HeatingType | Baseboard Heaters, Forced Air |
| SizeInterior | 4060 Sqft |
| TotalFinishedArea | 2964 Sqft |
| Type | House |
Land
| AccessType | Road Access |
| Acreage | Yes |
| SizeIrregular | 1.29 |
| SizeTotal | 1.29 Ac |
| SizeTotalText | 1.29 Ac |
| ZoningType | Residential |
Rooms
| Level | Type | Length | Width | Dimensions |
|---|---|---|---|---|
| Lower Level | Workshop | 12'0 x 13'0 | ||
| Main Level | Bathroom | 4-Piece | ||
| Main Level | Primary Bedroom | 11'10 x 11'6 | ||
| Main Level | Bedroom | 9'8 x 11'6 | ||
| Main Level | Bedroom | 8'5 x 11'6 | ||
| Main Level | Kitchen | 16'0 x 11'6 | ||
| Main Level | Dining Room | 8'3 x 11'6 | ||
| Main Level | Living Room | 22'6 x 13'1 | ||
| Other | Bathroom | 2-Piece | ||
| Other | Loft | 9'7 x 11'3 | ||
| Other | Primary Bedroom | 11'8 x 11'3 | ||
| Other | Storage | 7'6 x 11'5 | ||
| Other | Bathroom | 3-Piece | ||
| Other | Kitchen | 19'0 x 7'3 | ||
| Other | Entrance | 10'0 x 6'3 | ||
| Other | Mud Room | 7'7 x 7'6 | ||
| Other | Living Room/dining Room | 27'3 x 11'7 | ||
| Auxiliary Building | Living Room | 14'6 x 11'3 |
https://www.realtor.ca/real-estate/27346257/2127-yellow-point-rd-nanaimo-cedar
Interested?
Contact us for more information
Dawn Walton
Personal Real Estate Corporation
#2 - 3179 Barons Rd
Nanaimo, British Columbia V9T 5W5
Brooke Bestwick
#2 - 3179 Barons Rd
Nanaimo, British Columbia V9T 5W5
Casey Briggs
#2 - 3179 Barons Rd
Nanaimo, British Columbia V9T 5W5


