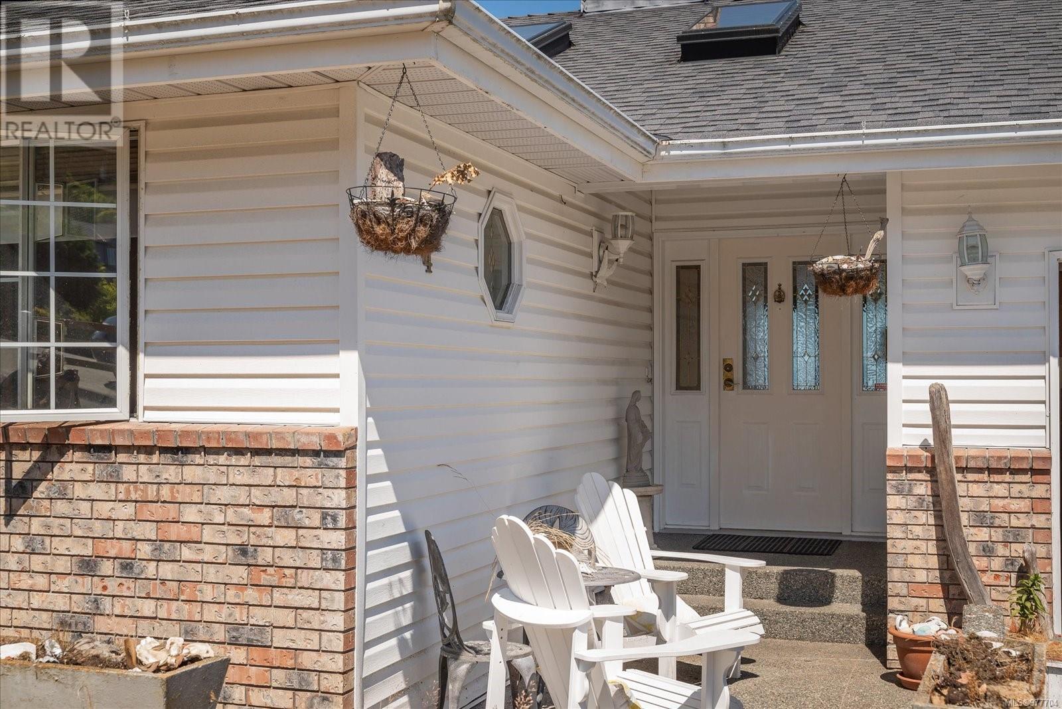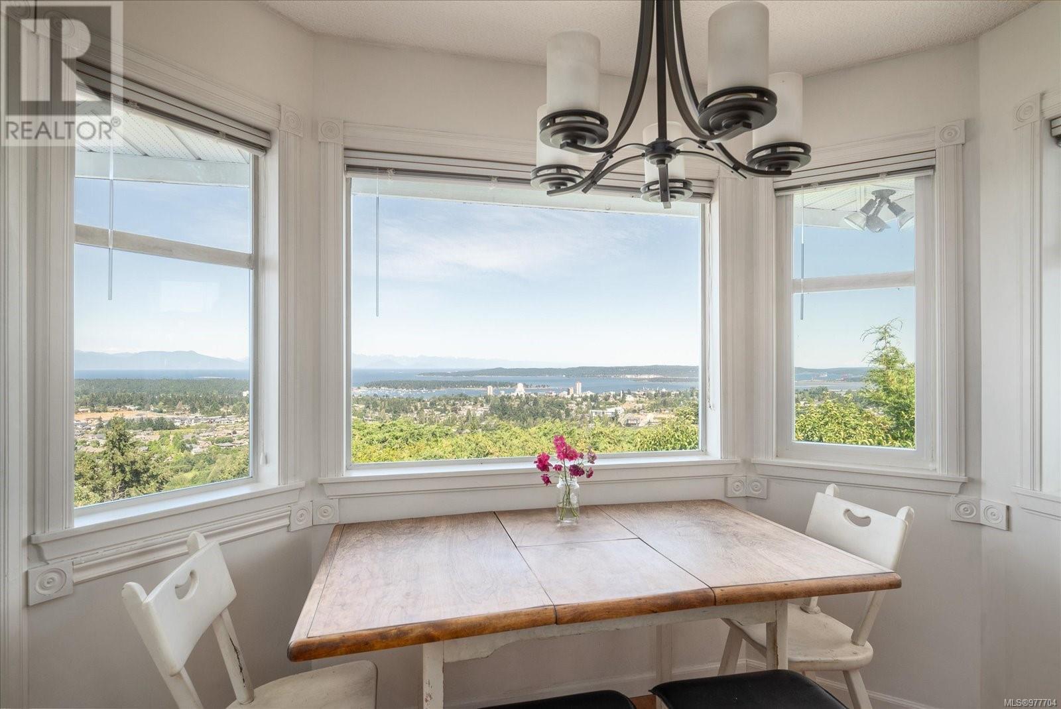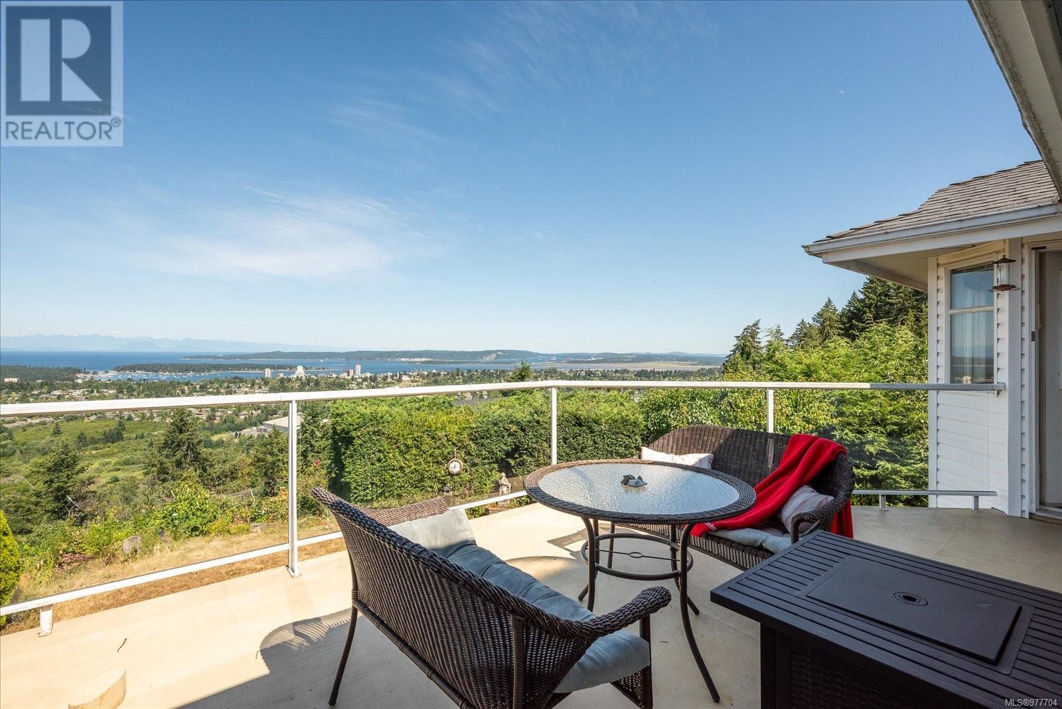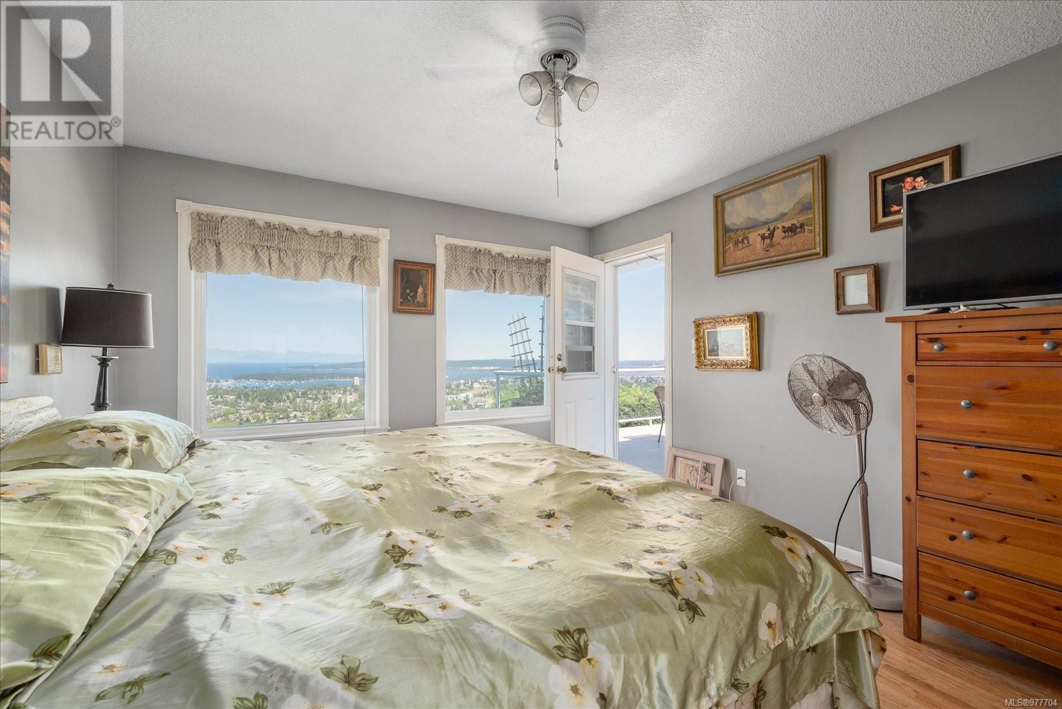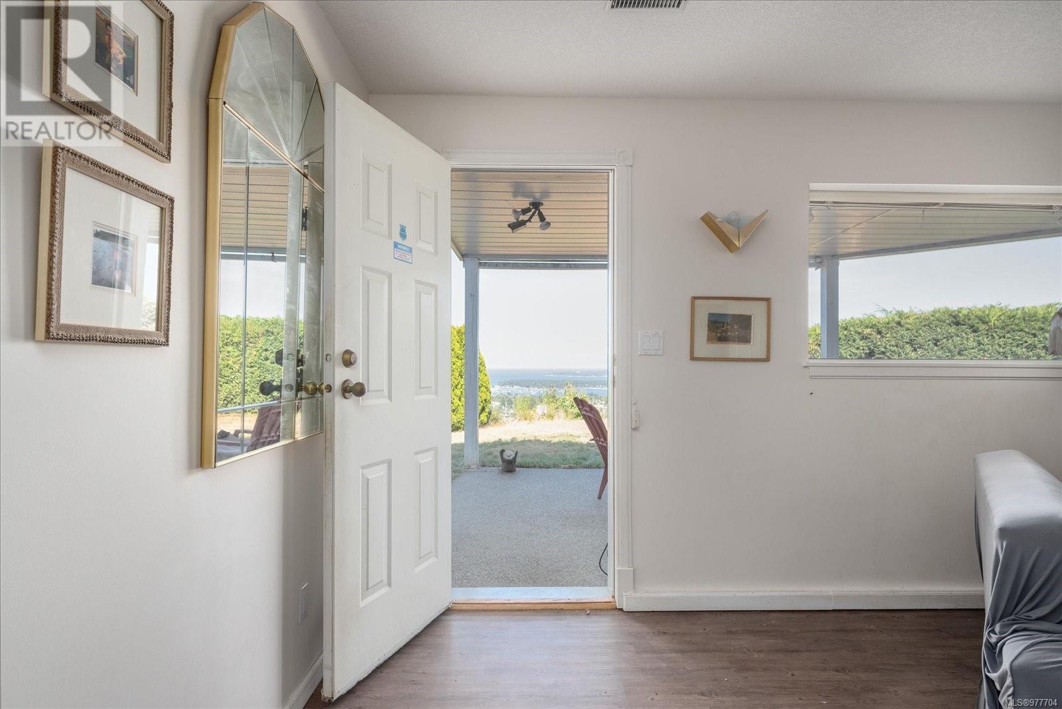214 Concordia Pl Nanaimo, British Columbia V9R 6A9
$899,900
Do not miss this spectacular main level entry home with basement that features ocean views from Departure Bay to Yellow point .Count the boats in Nanaimo's harbour ,watch the ferries come and go, the mainland mountains, Nanaimo's downtown and the Annual Bathtub fireworks show. This home features many windows to take advantage of views and natural lighting. Very open living room and dining room. Wait to you see the eating nook in kitchen, which has granite countertops , an island and ample cabinet space. Fireplace in living room has marble surround from Italy. The oversize primary bedroom has ensuite ,walk in closet, large windows for the dream views and private door to the 12x21 deck. We have 3 bathrooms ,double garage and extra parking. Downstairs has large rec room or games room , extra bedroom ,bathroom and extra storage room . This home is suitable , as the location is within 10 minutes from the university ,arena's, swimming pool and Westwood Lake walking trails. Its a must see ! Homes on this street seldom come on the market Yard has large level area plus terraced garden area with loveseat to look at the views. Need quick possession . It can be arranged !For more information please Call Clem Remillard at Royal Lepage Nanaimo Realty 250-616-6759 (id:32872)
Property Details
| MLS® Number | 977704 |
| Property Type | Single Family |
| Neigbourhood | University District |
| Features | Central Location, Cul-de-sac, Private Setting, Other |
| Parking Space Total | 4 |
| Structure | Shed, Patio(s) |
| View Type | City View, Mountain View, Ocean View |
Building
| Bathroom Total | 3 |
| Bedrooms Total | 4 |
| Architectural Style | Contemporary |
| Constructed Date | 1988 |
| Cooling Type | None |
| Fireplace Present | Yes |
| Fireplace Total | 2 |
| Heating Fuel | Electric |
| Heating Type | Forced Air |
| Size Interior | 2648 Sqft |
| Total Finished Area | 2648 Sqft |
| Type | House |
Land
| Access Type | Road Access |
| Acreage | No |
| Size Irregular | 8790 |
| Size Total | 8790 Sqft |
| Size Total Text | 8790 Sqft |
| Zoning Type | Residential |
Rooms
| Level | Type | Length | Width | Dimensions |
|---|---|---|---|---|
| Lower Level | Patio | 30'9 x 11'7 | ||
| Lower Level | Storage | 11'8 x 8'4 | ||
| Lower Level | Storage | 5'10 x 5'11 | ||
| Lower Level | Bathroom | 5'6 x 9'3 | ||
| Lower Level | Laundry Room | 8'8 x 5'11 | ||
| Lower Level | Bedroom | 11'8 x 13'2 | ||
| Lower Level | Recreation Room | 34'9 x 23'2 | ||
| Main Level | Bathroom | 11'3 x 6'3 | ||
| Main Level | Ensuite | 7'7 x 5'8 | ||
| Main Level | Entrance | 5'2 x 6'6 | ||
| Main Level | Bedroom | 13'5 x 9'9 | ||
| Main Level | Bedroom | 9'10 x 9'9 | ||
| Main Level | Primary Bedroom | 22'2 x 11'8 | ||
| Main Level | Dining Nook | 9 ft | Measurements not available x 9 ft | |
| Main Level | Kitchen | 12'2 x 11'8 | ||
| Main Level | Dining Room | 12'2 x 6'4 | ||
| Main Level | Living Room | 18'2 x 16'9 |
https://www.realtor.ca/real-estate/27496576/214-concordia-pl-nanaimo-university-district
Interested?
Contact us for more information
Clem Remillard

4200 Island Highway North
Nanaimo, British Columbia V9T 1W6
(250) 758-7653
(250) 758-8477
royallepagenanaimo.ca/












