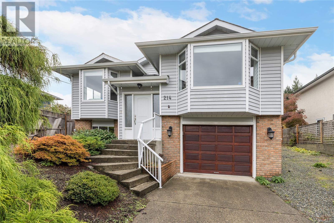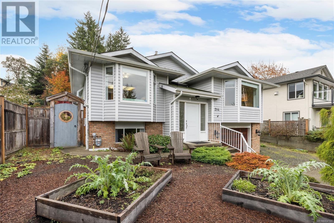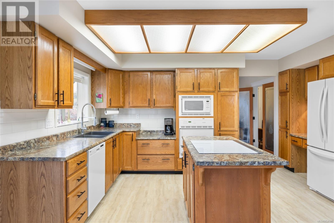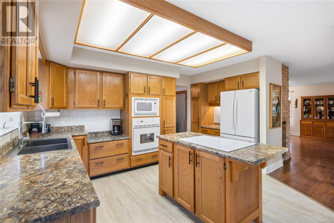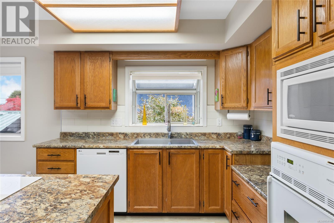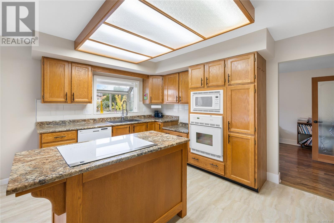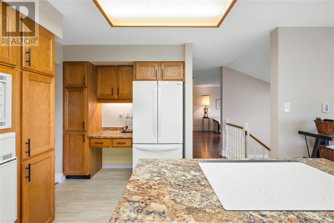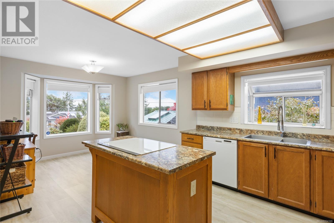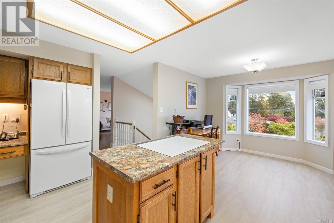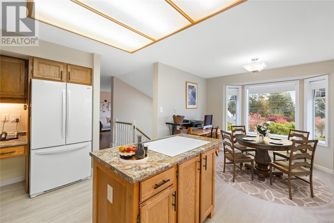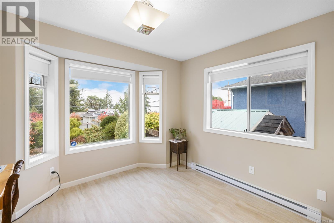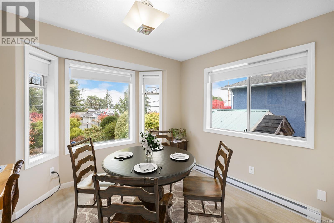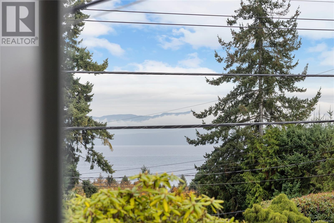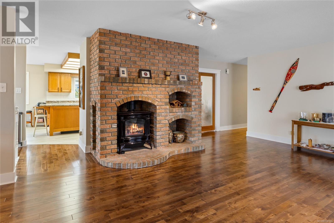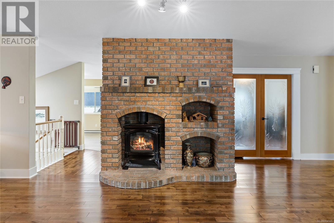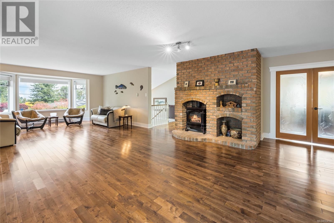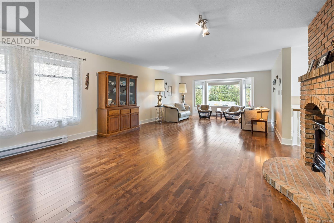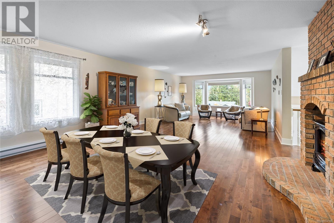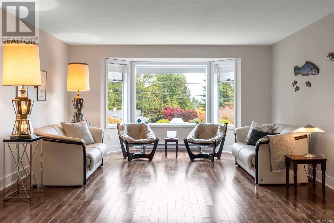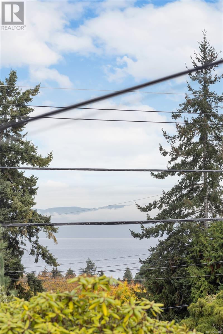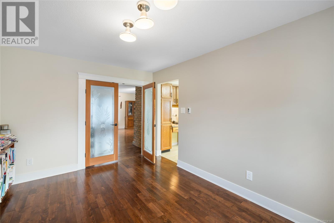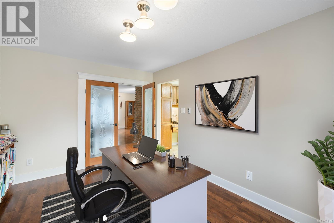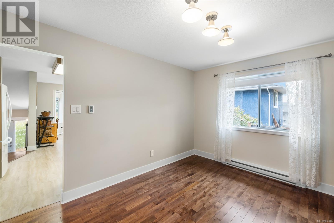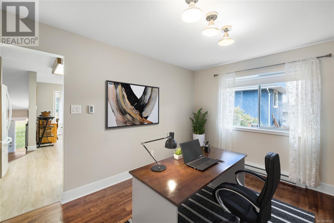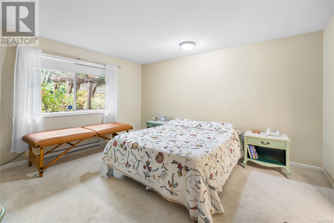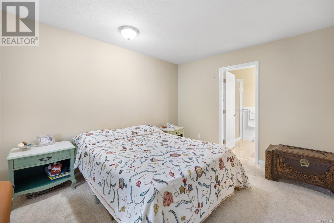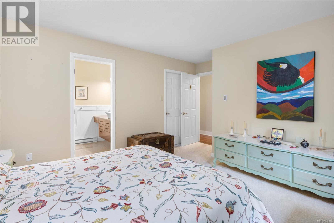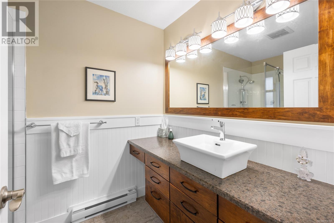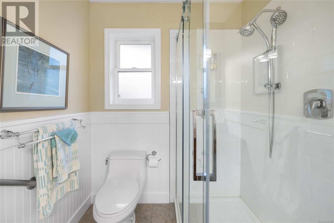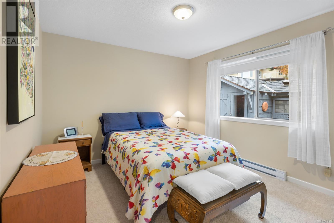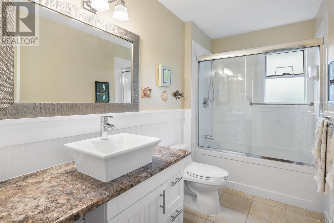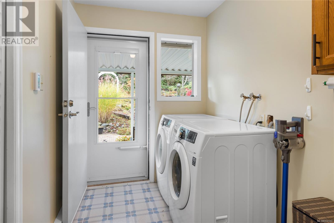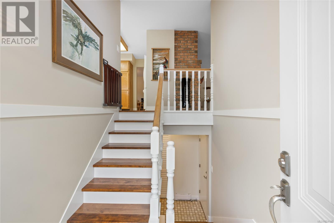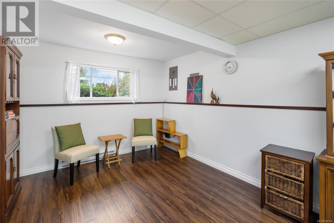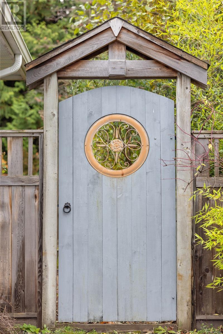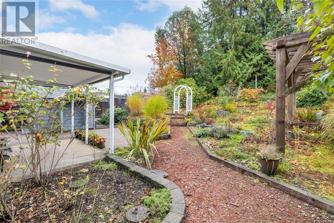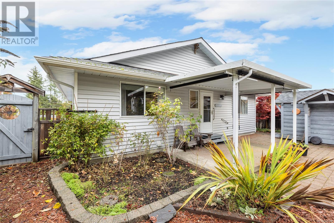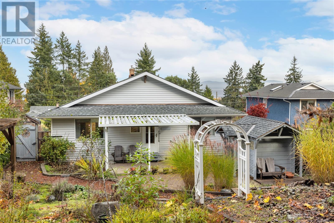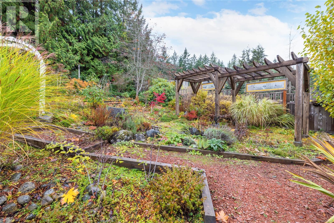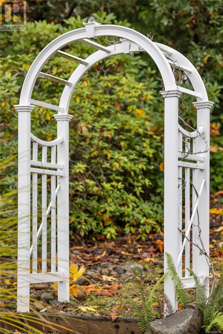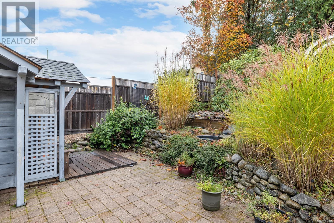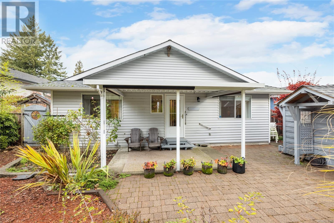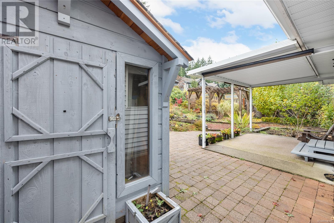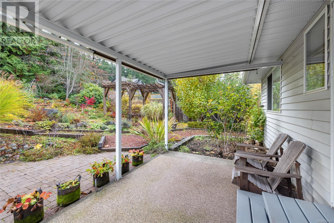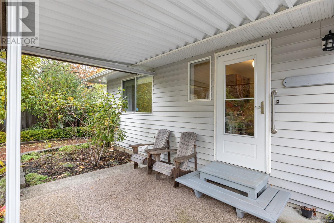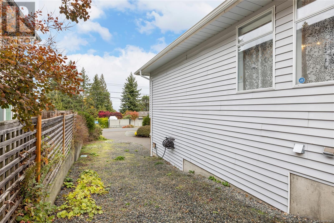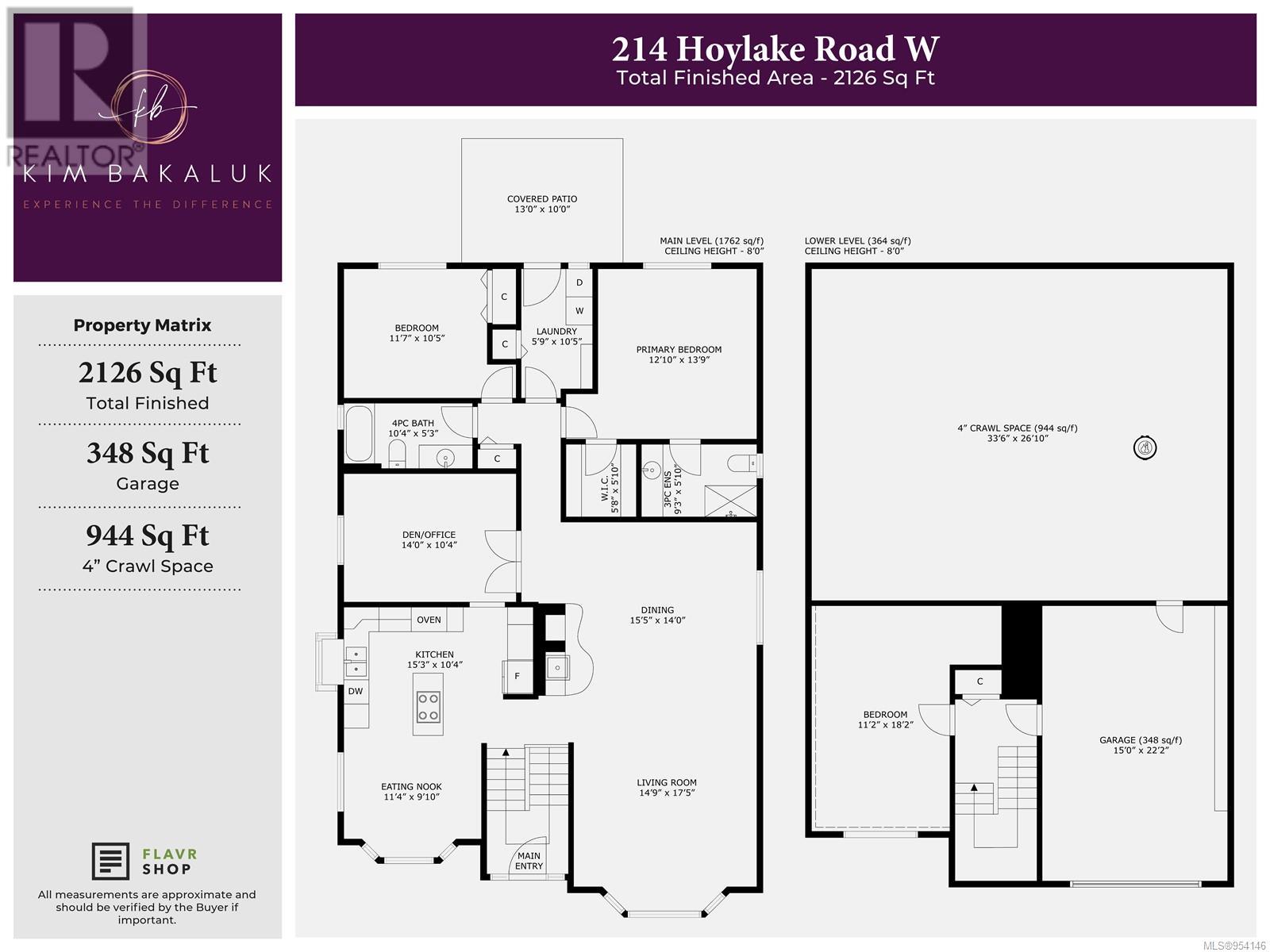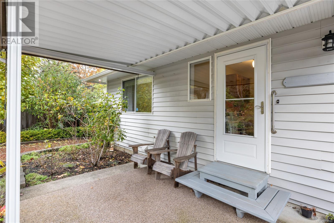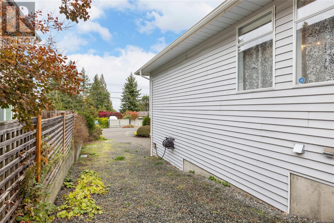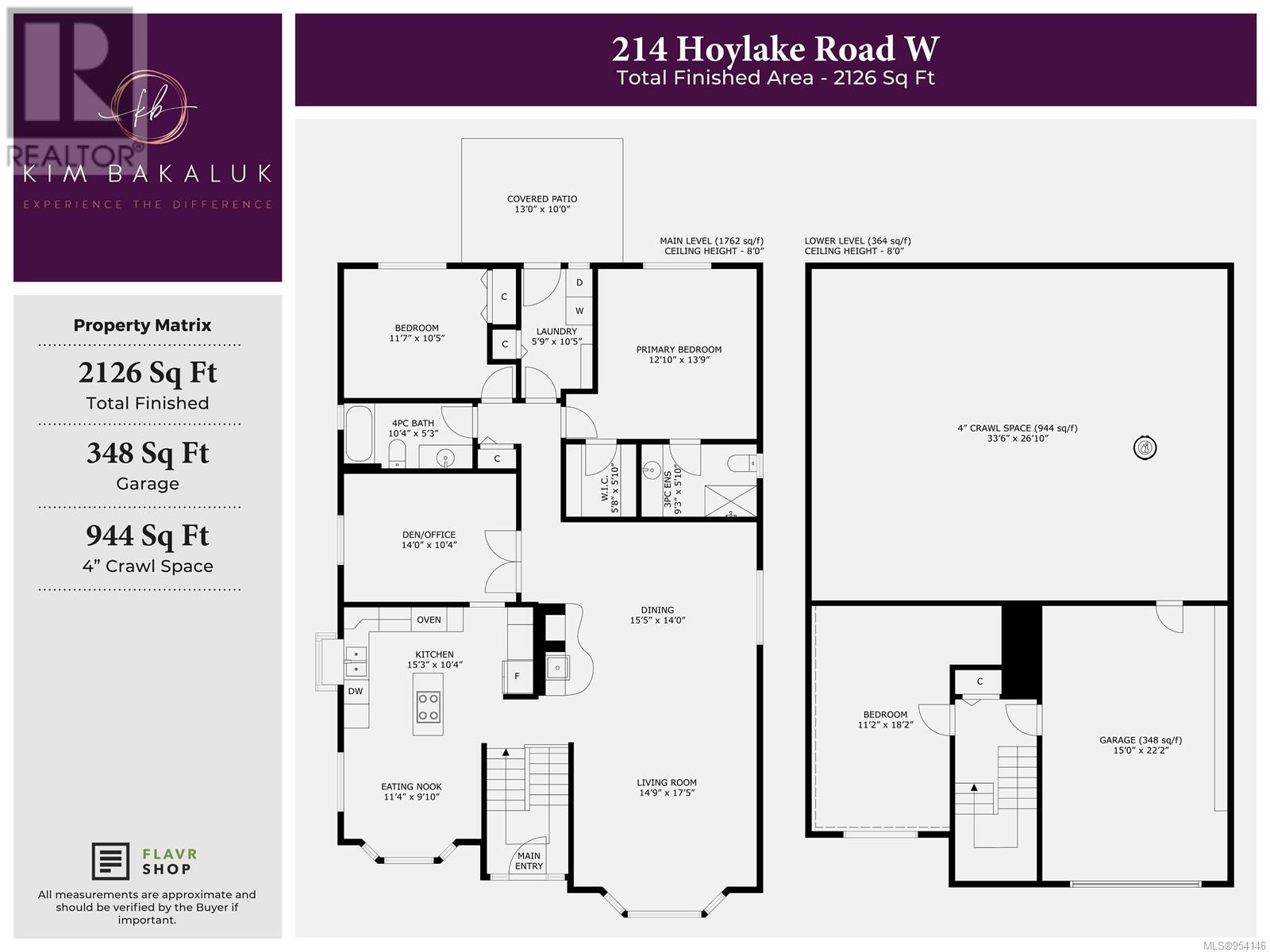214 Hoylake Rd W Qualicum Beach, British Columbia V9K 1K5
$949,000
Dazzling ocean & mountain views accompanied by elegant, quality renovations in this 3 Bdrm + Den + 2 Bath home within walking distance to the ocean, golf course & the heart of Qualicum Beach. You can't pass on a marvel like this in one of the best locations our town has to offer! Take in the spectacular views from the Chef's kitchen which incld's newer appl's, island, oak cabinetry, built-in oven, range cooktop w/ retractable range hood, pantry & adjoining eating nook. Large living rm & dining rm offers amazing view points, beautiful hardwood floors & gas fireplace. Master suite boasts walk-in closet + 3pc ensuite w/ modern step in shower & glass sliding door. Den/office, 2nd Bdrm & updated main bath round out the rest of the main level. A 3rd Bdrm is located on the lower level along w/ 944 sq ft crawl space & single garage for all your storage needs. This home features a beautifully landscaped south facing backyard w/ pond, pergola & covered patio, as well as RV Parking. Visit www.kimbakaluk.ca for more info or call 250-927-8000. (id:32872)
Property Details
| MLS® Number | 954146 |
| Property Type | Single Family |
| Neigbourhood | Qualicum Beach |
| Features | Central Location, Southern Exposure, Other, Marine Oriented |
| Parking Space Total | 1 |
| Structure | Shed |
| View Type | Mountain View, Ocean View |
Building
| Bathroom Total | 2 |
| Bedrooms Total | 3 |
| Constructed Date | 1986 |
| Cooling Type | None |
| Fireplace Present | Yes |
| Fireplace Total | 1 |
| Heating Fuel | Electric |
| Heating Type | Baseboard Heaters |
| Size Interior | 2126 Sqft |
| Total Finished Area | 2126 Sqft |
| Type | House |
Land
| Access Type | Road Access |
| Acreage | No |
| Size Irregular | 10454 |
| Size Total | 10454 Sqft |
| Size Total Text | 10454 Sqft |
| Zoning Description | Rs1 |
| Zoning Type | Residential |
Rooms
| Level | Type | Length | Width | Dimensions |
|---|---|---|---|---|
| Lower Level | Storage | 33'6 x 26'10 | ||
| Lower Level | Bedroom | 11'2 x 18'2 | ||
| Main Level | Den | 14'0 x 10'4 | ||
| Main Level | Primary Bedroom | 13'9 x 12'10 | ||
| Main Level | Living Room | 17'5 x 14'9 | ||
| Main Level | Laundry Room | 10'5 x 5'9 | ||
| Main Level | Kitchen | 15'3 x 10'4 | ||
| Main Level | Ensuite | 9'3 x 5'10 | ||
| Main Level | Dining Nook | 11'4 x 9'10 | ||
| Main Level | Dining Room | 15'5 x 14'0 | ||
| Main Level | Bedroom | 11'7 x 10'5 | ||
| Main Level | Bathroom | 10'4 x 5'3 |
https://www.realtor.ca/real-estate/26565676/214-hoylake-rd-w-qualicum-beach-qualicum-beach
Interested?
Contact us for more information
Kim Bakaluk
www.kimbakaluk.ca/
https://www.facebook.com/kimberlybakaluk
https://www.instgram.com/kimbakaluk

135 Alberni Hwy Box 596
Parksville, British Columbia V9P 2G6
(250) 248-8801
www.pembertonholmesparksville.com/


