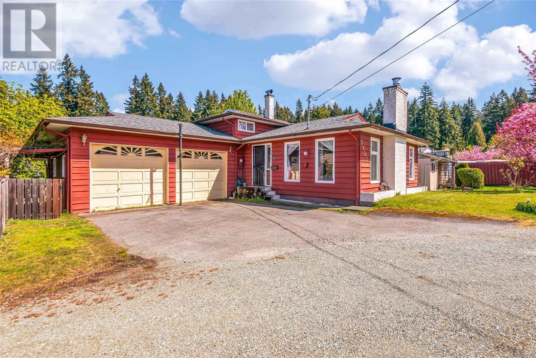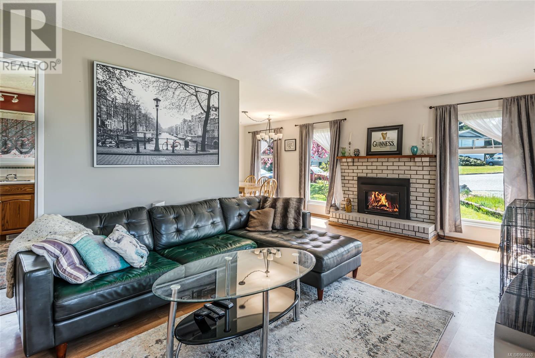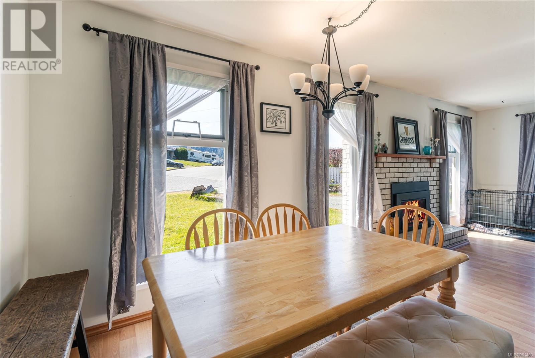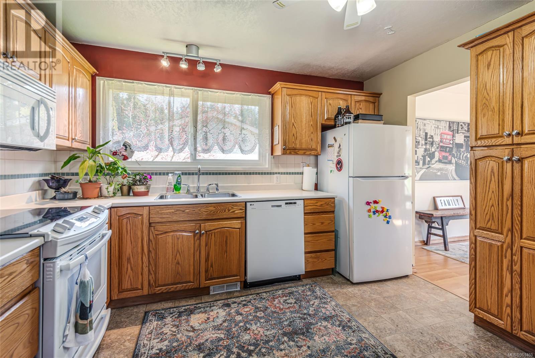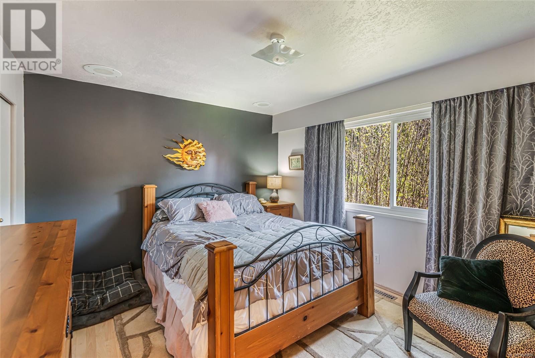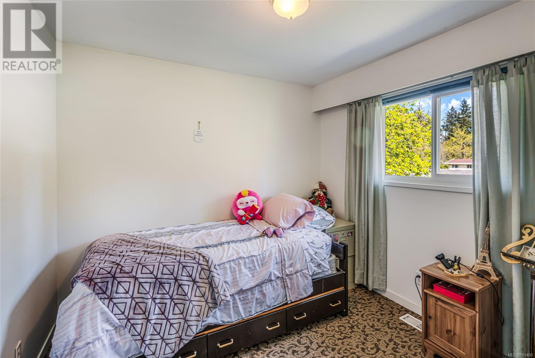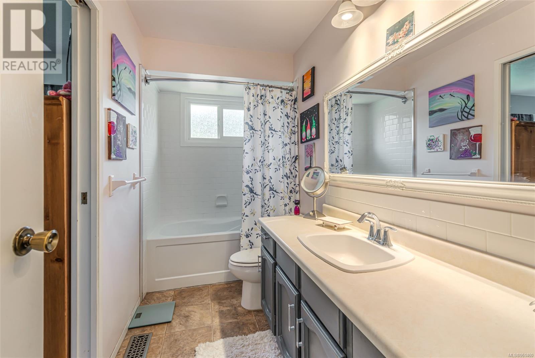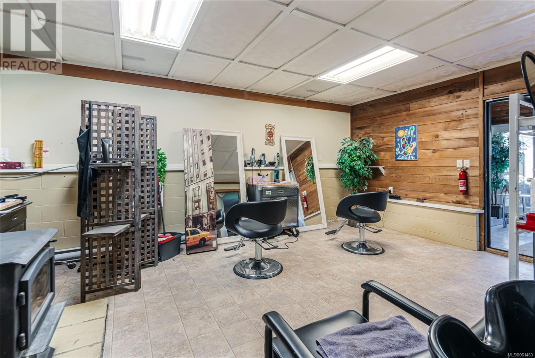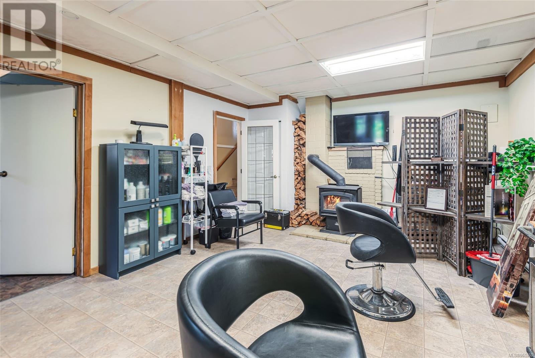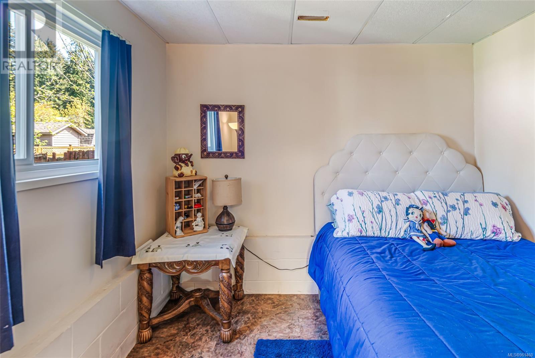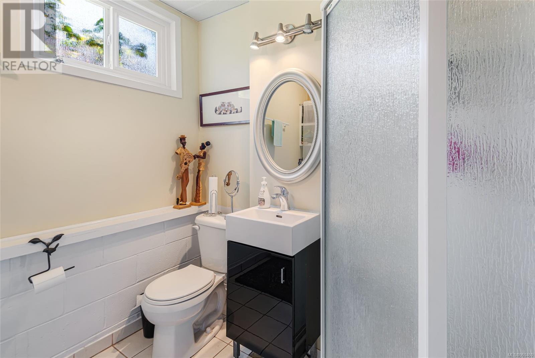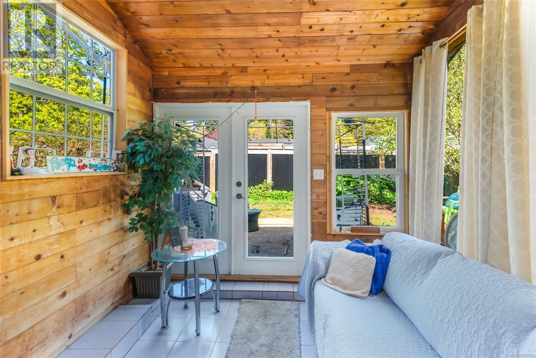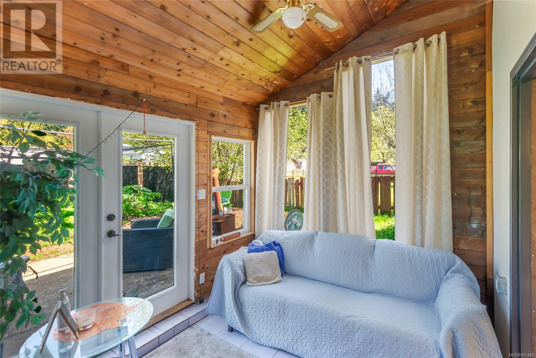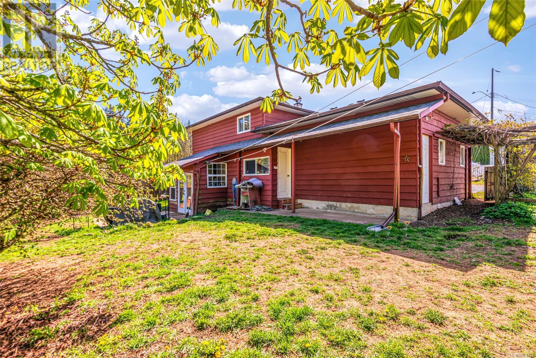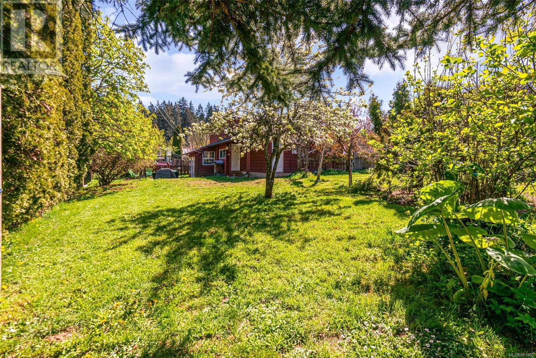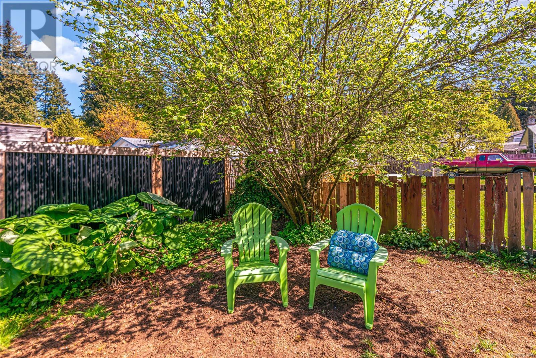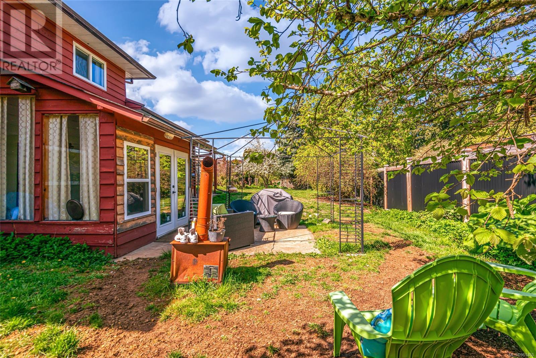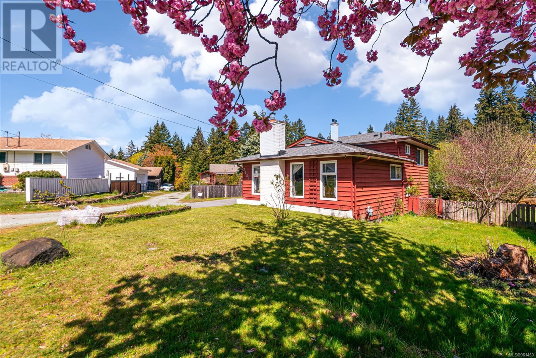2153 Motion Dr Port Alberni, British Columbia V9Y 1B4
$589,900
Work, Live, and Play in Cameron Heights! The main level is the heart of the home, which features the kitchen and a cheerful living/dining room, with a focal natural gas fireplace and ample sun-soaked light from six large windows. On the upper level you'll find the primary bedroom with cheater door to a 4 piece bathroom, and two additional bedrooms. The lower level boasts an additional bedroom, 3 piece bathroom/laundry room. A large living room on this level is currently being used for a home hairdressing business, with a cozy woodstove and enjoying an adjoining sunroom with outdoor access. The home enjoys a large private backyard and an attached double garage. Plenty of pears are produced from the pear tree each season. Put your feet up, and watch the mist lift each morning out of the inlet. Check out the professional photos, and virtual tour, then call to arrange your private viewing. (id:32872)
Property Details
| MLS® Number | 961460 |
| Property Type | Single Family |
| Neigbourhood | Port Alberni |
| Features | Level Lot, Other, Marine Oriented |
| Parking Space Total | 3 |
Building
| Bathroom Total | 2 |
| Bedrooms Total | 4 |
| Appliances | Refrigerator, Stove, Washer, Dryer |
| Constructed Date | 1981 |
| Cooling Type | None |
| Fireplace Present | Yes |
| Fireplace Total | 2 |
| Heating Fuel | Electric, Wood |
| Heating Type | Baseboard Heaters, Forced Air |
| Size Interior | 1510 Sqft |
| Total Finished Area | 1510 Sqft |
| Type | House |
Land
| Acreage | No |
| Size Irregular | 8712 |
| Size Total | 8712 Sqft |
| Size Total Text | 8712 Sqft |
| Zoning Description | R1 |
| Zoning Type | Residential |
Rooms
| Level | Type | Length | Width | Dimensions |
|---|---|---|---|---|
| Second Level | Bedroom | 10'3 x 9'5 | ||
| Second Level | Bedroom | 9'7 x 9'0 | ||
| Second Level | Bathroom | 4-Piece | ||
| Second Level | Primary Bedroom | 13'8 x 11'4 | ||
| Lower Level | Living Room | 18'7 x 13'10 | ||
| Lower Level | Laundry Room | 8'2 x 7'7 | ||
| Lower Level | Bathroom | 3-Piece | ||
| Lower Level | Bedroom | 11'1 x 9'9 | ||
| Lower Level | Sunroom | 9'8 x 9'1 | ||
| Main Level | Kitchen | 11'7 x 11'1 | ||
| Main Level | Dining Room | 11'1 x 9'3 | ||
| Main Level | Living Room | 19'2 x 11'10 |
https://www.realtor.ca/real-estate/26797436/2153-motion-dr-port-alberni-port-alberni
Interested?
Contact us for more information
Chris Fenton
https//www.LoyalHomes.ca/
https://www.facebook.com/TheFentonGroupRoyalLePage/
ca.linkedin.com/pub/chris-fenton/17/334/1b5
https://twitter.com/thefentonteam
1 - 4505 Victoria Quay
Port Alberni, British Columbia V9Y 6G2
(250) 723-8786
www.loyalhomes.ca/


