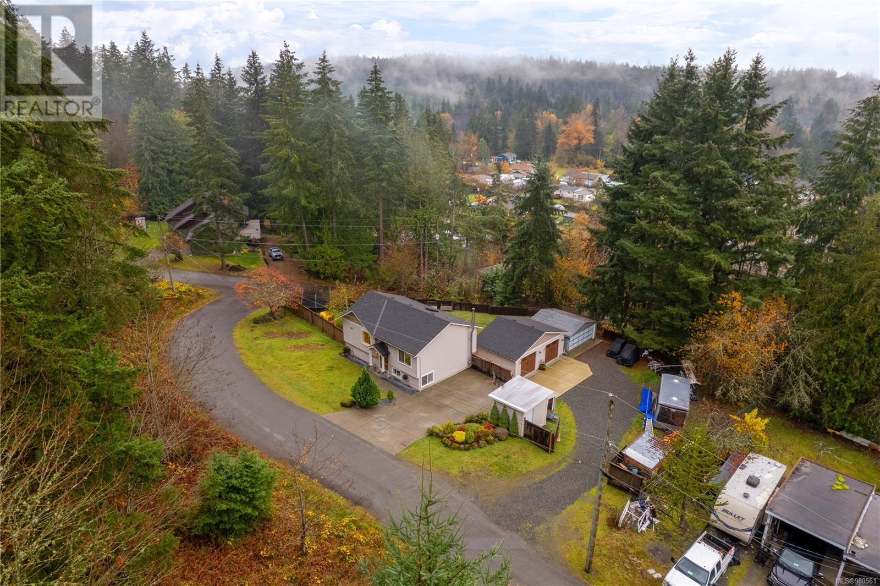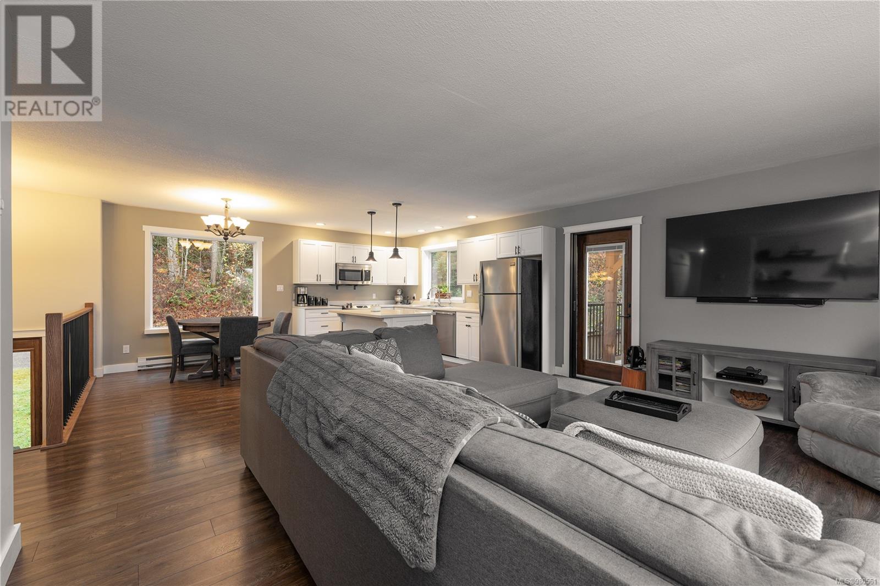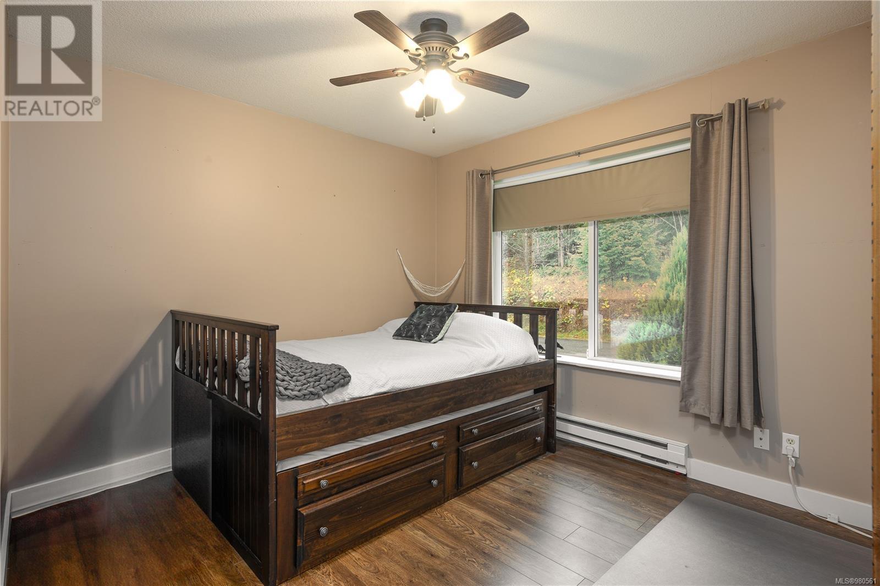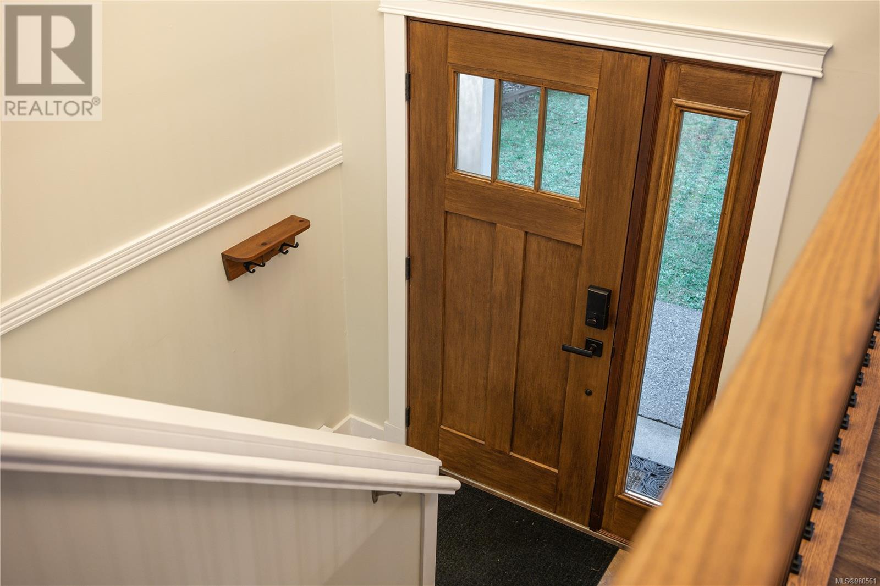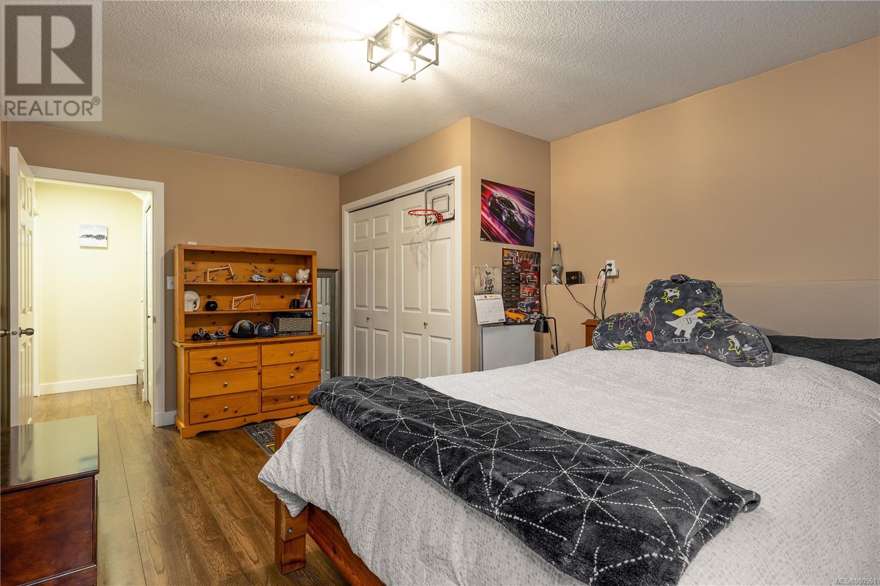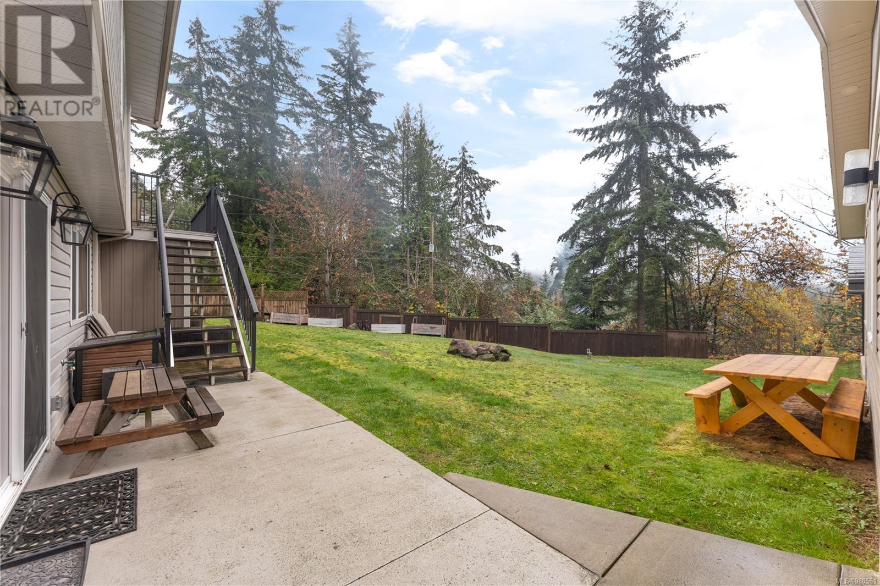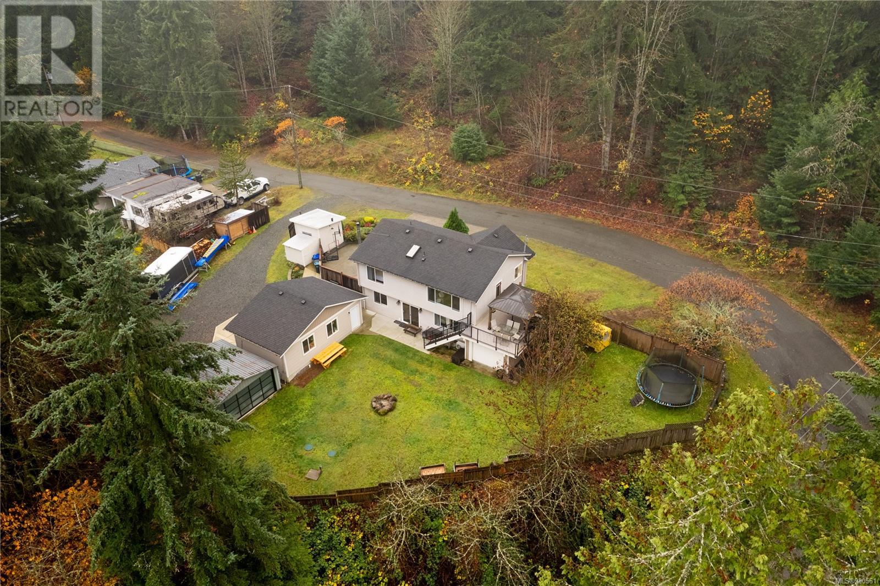2156 Elizabeth St Nanaimo, British Columbia V9X 1G3
$934,900
City Comfort Meets Rural Tranquility. This meticulously maintained home and property combine modern convenience with natural charm. The open-concept main floor is ideal for family living or entertaining. Enjoy a heat pump for added comfort through the seasons. A spacious family room downstairs offers additional living space with possibility to convert into a suite. Set on a private, fully fenced lot on a no-through road, this property offers peaceful living with adaptable spaces. Store your toys in one of the two large shops & enjoy easy access to nearby trails for quadding, hiking, biking & more. Local lakes & world famous Nanaimo River swimming holes are just a short drive away. Recent kitchen & bathroom updates modernize with style & comfort with nothing left to do but move in. Only minutes from Nanaimo this home offers city convenience, endless outdoor adventure, & low taxes. Book your viewing today! All measurements are approx & should be verified if important. (id:32872)
Property Details
| MLS® Number | 980561 |
| Property Type | Single Family |
| Neigbourhood | Extension |
| Features | Private Setting, Other |
| ParkingSpaceTotal | 8 |
| Plan | Vip38188 |
| ViewType | Valley View |
Building
| BathroomTotal | 2 |
| BedroomsTotal | 4 |
| Appliances | Refrigerator, Stove, Washer, Dryer |
| ConstructedDate | 1999 |
| CoolingType | Air Conditioned |
| FireplacePresent | Yes |
| FireplaceTotal | 1 |
| HeatingFuel | Electric |
| HeatingType | Baseboard Heaters, Heat Pump |
| SizeInterior | 1855 Sqft |
| TotalFinishedArea | 1855 Sqft |
| Type | House |
Land
| Acreage | No |
| SizeIrregular | 10890 |
| SizeTotal | 10890 Sqft |
| SizeTotalText | 10890 Sqft |
| ZoningDescription | Rs1 |
| ZoningType | Residential |
Rooms
| Level | Type | Length | Width | Dimensions |
|---|---|---|---|---|
| Lower Level | Laundry Room | 6'1 x 8'4 | ||
| Lower Level | Family Room | 21'4 x 15'3 | ||
| Lower Level | Bedroom | 16'9 x 12'8 | ||
| Lower Level | Bedroom | 15 ft | 15 ft x Measurements not available | |
| Lower Level | Bathroom | 3-Piece | ||
| Main Level | Primary Bedroom | 12'2 x 13'1 | ||
| Main Level | Living Room | 16 ft | 12 ft | 16 ft x 12 ft |
| Main Level | Kitchen | 8'3 x 14'10 | ||
| Main Level | Dining Room | 8'6 x 14'10 | ||
| Main Level | Bedroom | 12'7 x 9'1 | ||
| Main Level | Bathroom | 4-Piece |
https://www.realtor.ca/real-estate/27642398/2156-elizabeth-st-nanaimo-extension
Interested?
Contact us for more information
Kiel Bach
#1 - 5140 Metral Drive
Nanaimo, British Columbia V9T 2K8
Travis Bach
#1 - 5140 Metral Drive
Nanaimo, British Columbia V9T 2K8



