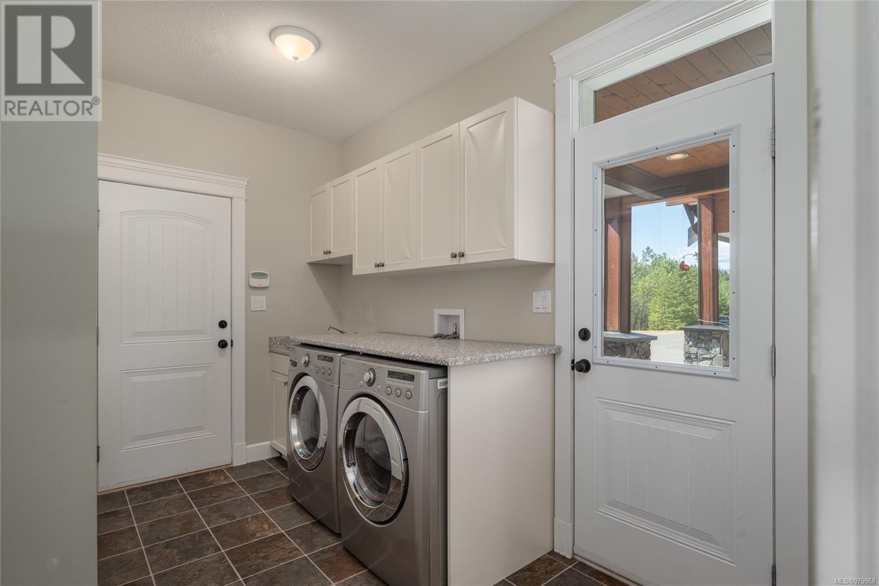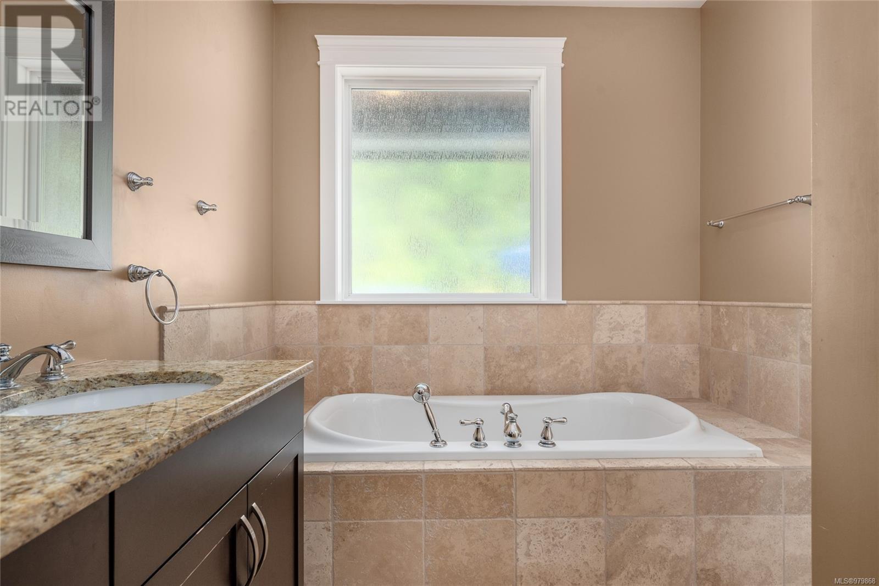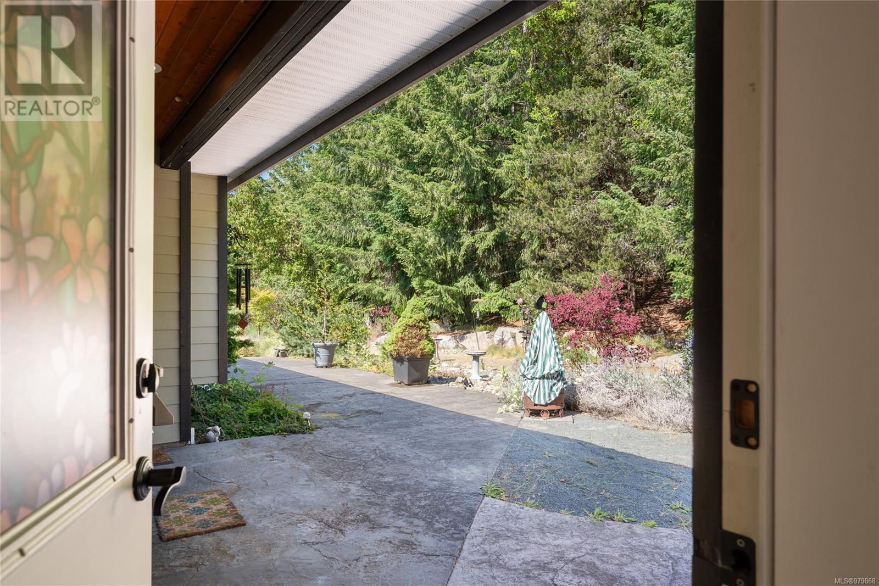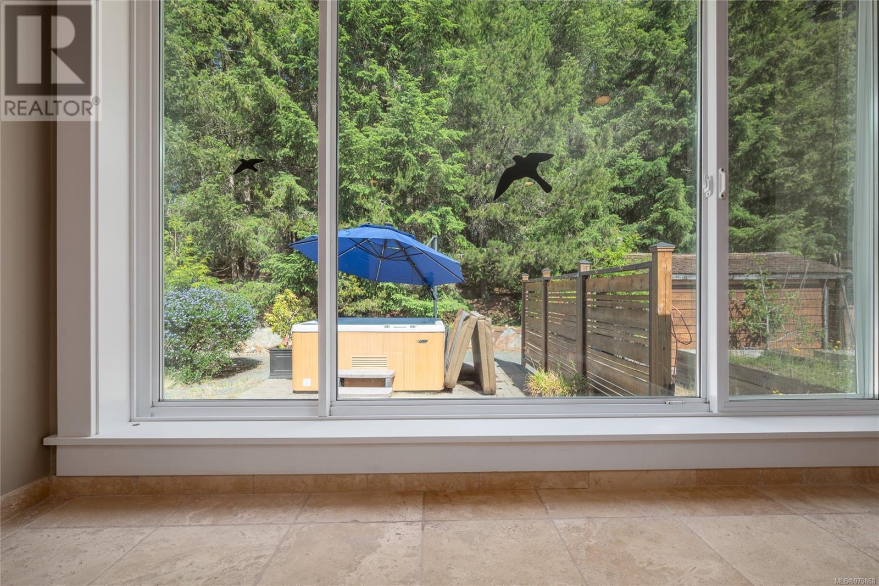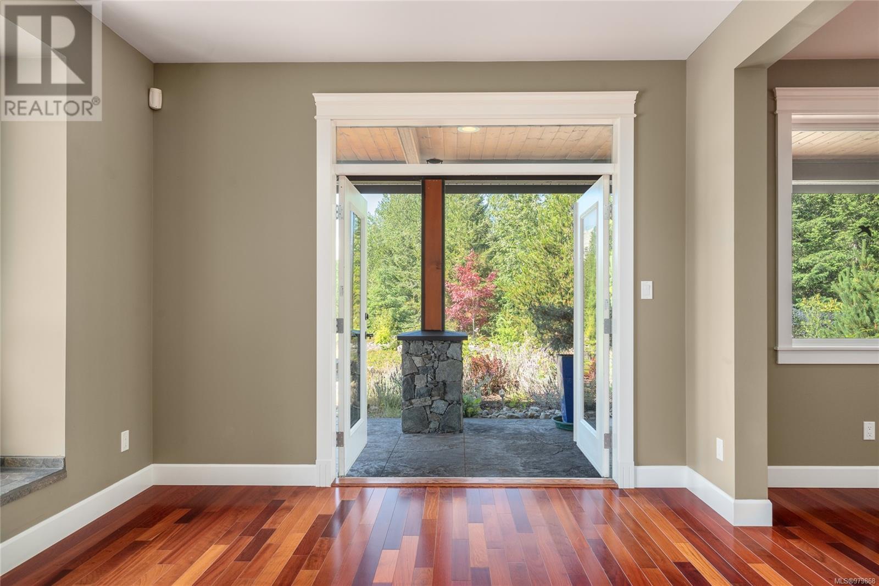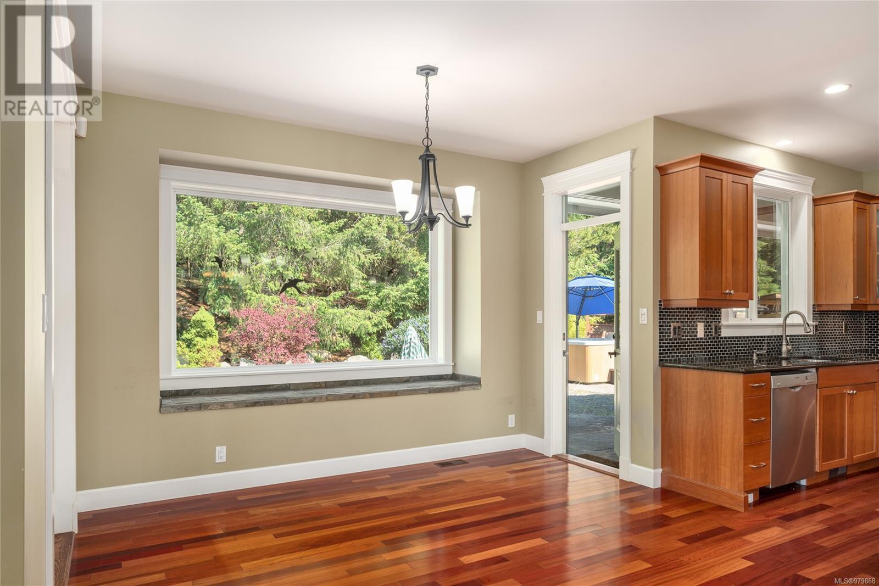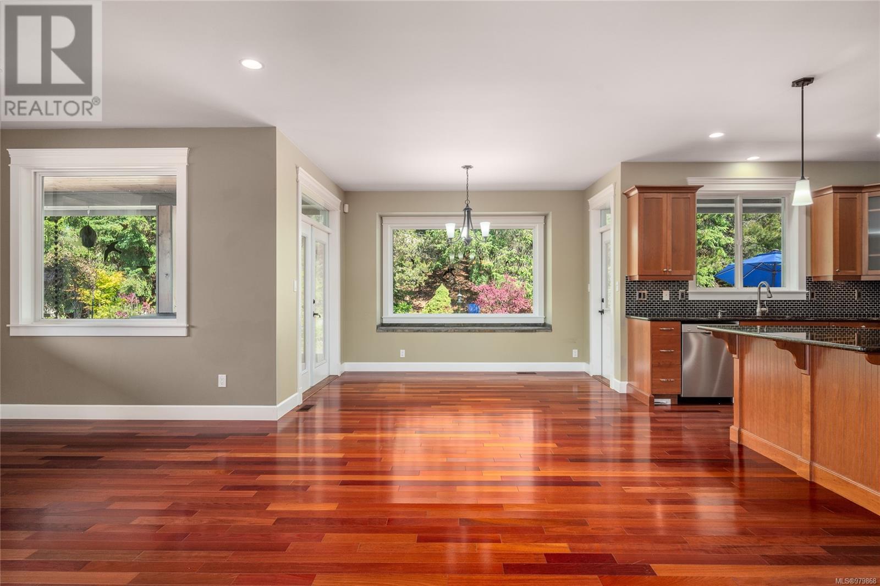2175 Honey Wulff Close Nanoose Bay, British Columbia V9P 9L6
$1,599,900
Welcome to your dream home in Rivers Edge! Nestled at the end of a serene cul-de-sac, this executive residence offers unparalleled privacy on a sprawling 4.4-acre parcel, one of the largest in the community. The moment you arrive, the home's stunning curb appeal sets a sophisticated tone, hinting at the elegance within. The open floor plan is perfectly suited for modern, casual living. The spacious kitchen is a chef's delight, featuring granite countertops, custom cabinetry, and top-of-the-line appliances. Flowing seamlessly from the kitchen is the Great Room, where a striking fireplace and easy access to the outdoor entertaining area with a hot tub await. Rich Cherry hardwood floors, complemented by elegant tiled areas, add a touch of luxury throughout the home. The bedrooms are thoughtfully positioned away from the main living spaces, ensuring a peaceful retreat. The master suite boasts a walk-in closet and a luxurious ensuite bath, offering a perfect sanctuary. The outdoor living space is an extension of the home, providing both covered and open areas for year-round enjoyment. Imagine relaxing in your private oasis, complete with a pond for raising fish. Just a five-minute walk to Englishman River and minutes from town, this home combines the best of tranquility and convenience. Additional features include an oversized garage with ample storage space. Don't miss the opportunity to make this exquisite Rivers Edge property your own. (id:32872)
Property Details
| MLS® Number | 979868 |
| Property Type | Single Family |
| Neigbourhood | Nanoose |
| Features | Acreage, Cul-de-sac, Private Setting, Other |
| ParkingSpaceTotal | 4 |
| Plan | Vip76468 |
| Structure | Shed |
Building
| BathroomTotal | 3 |
| BedroomsTotal | 4 |
| ConstructedDate | 2009 |
| CoolingType | Central Air Conditioning |
| FireplacePresent | Yes |
| FireplaceTotal | 1 |
| HeatingFuel | Electric |
| HeatingType | Heat Pump |
| SizeInterior | 3340 Sqft |
| TotalFinishedArea | 2538 Sqft |
| Type | House |
Land
| AccessType | Road Access |
| Acreage | Yes |
| SizeIrregular | 4.4 |
| SizeTotal | 4.4 Ac |
| SizeTotalText | 4.4 Ac |
| ZoningDescription | Cd14 |
| ZoningType | Residential |
Rooms
| Level | Type | Length | Width | Dimensions |
|---|---|---|---|---|
| Second Level | Bedroom | 20'11 x 23'10 | ||
| Second Level | Bathroom | 3-Piece | ||
| Main Level | Primary Bedroom | 15'9 x 15'0 | ||
| Main Level | Living Room | 17 ft | 17 ft x Measurements not available | |
| Main Level | Laundry Room | 8'5 x 11'11 | ||
| Main Level | Kitchen | 17 ft | 17 ft x Measurements not available | |
| Main Level | Entrance | 10'3 x 7'5 | ||
| Main Level | Ensuite | 4-Piece | ||
| Main Level | Dining Nook | 9 ft | Measurements not available x 9 ft | |
| Main Level | Dining Room | 13'7 x 11'2 | ||
| Main Level | Bedroom | 9'10 x 12'2 | ||
| Main Level | Bedroom | 11'4 x 10'11 | ||
| Main Level | Bathroom | 4-Piece |
https://www.realtor.ca/real-estate/27608156/2175-honey-wulff-close-nanoose-bay-nanoose
Interested?
Contact us for more information
Glen Mcpherson
Personal Real Estate Corporation
173 West Island Hwy
Parksville, British Columbia V9P 2H1







































