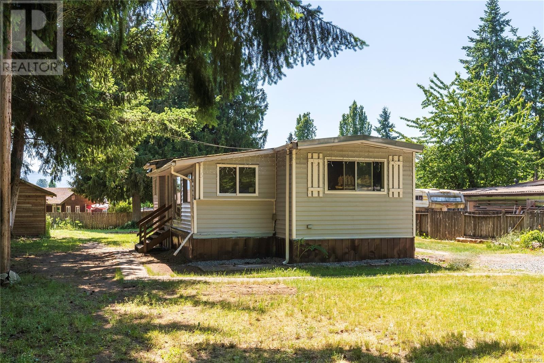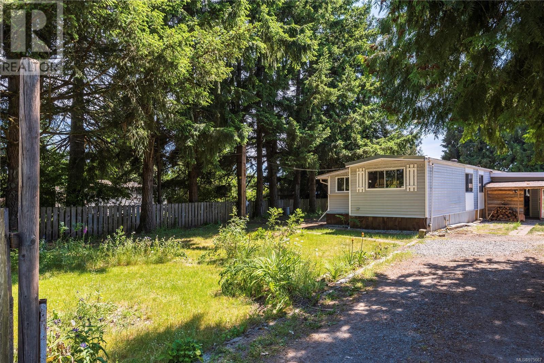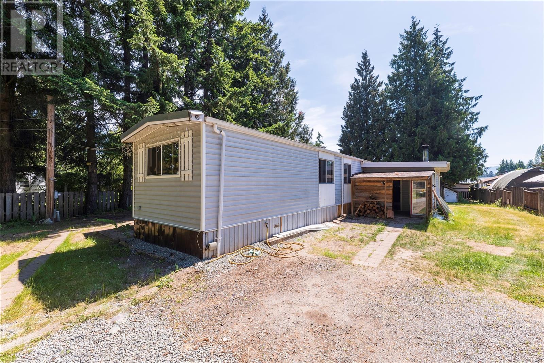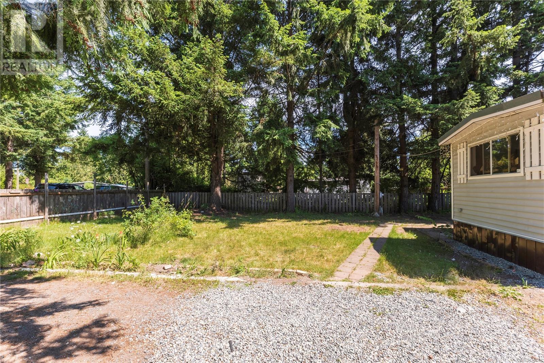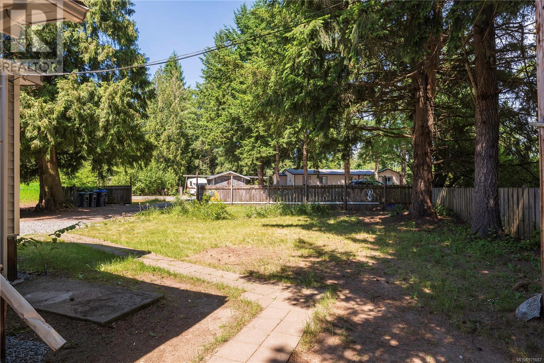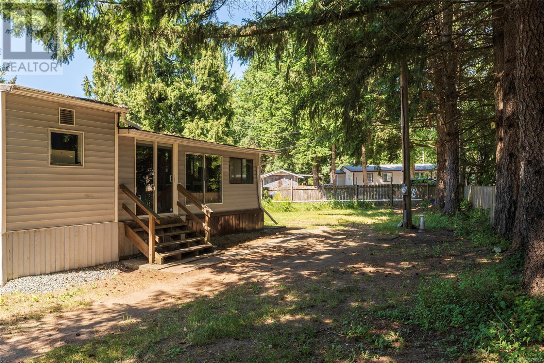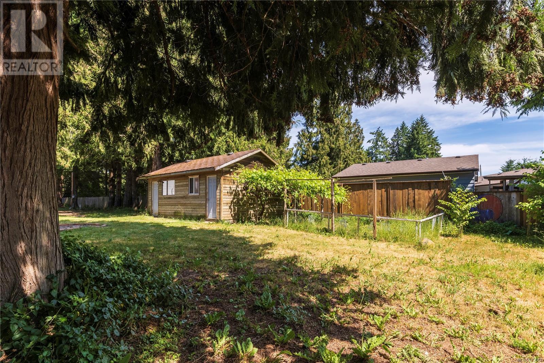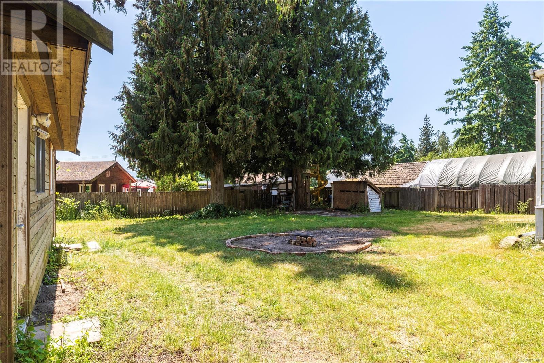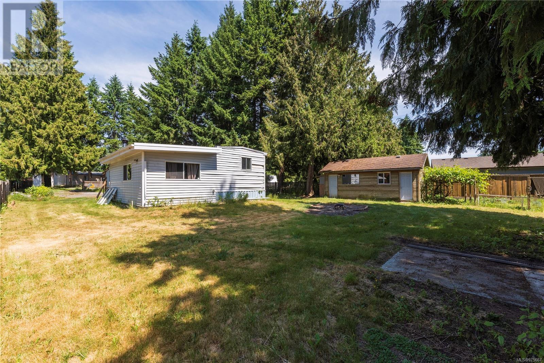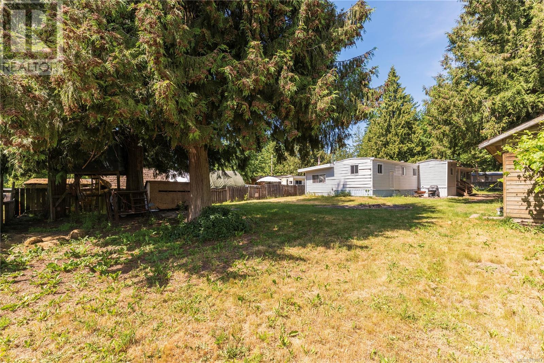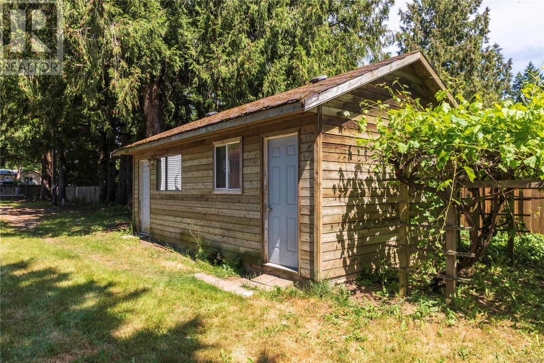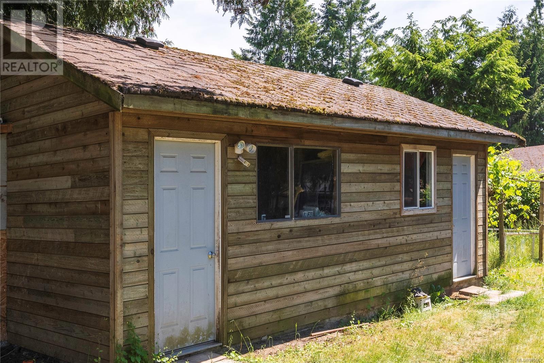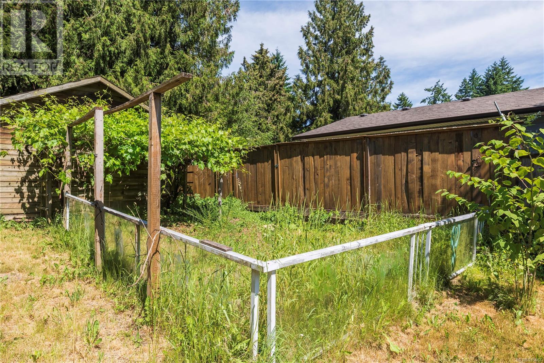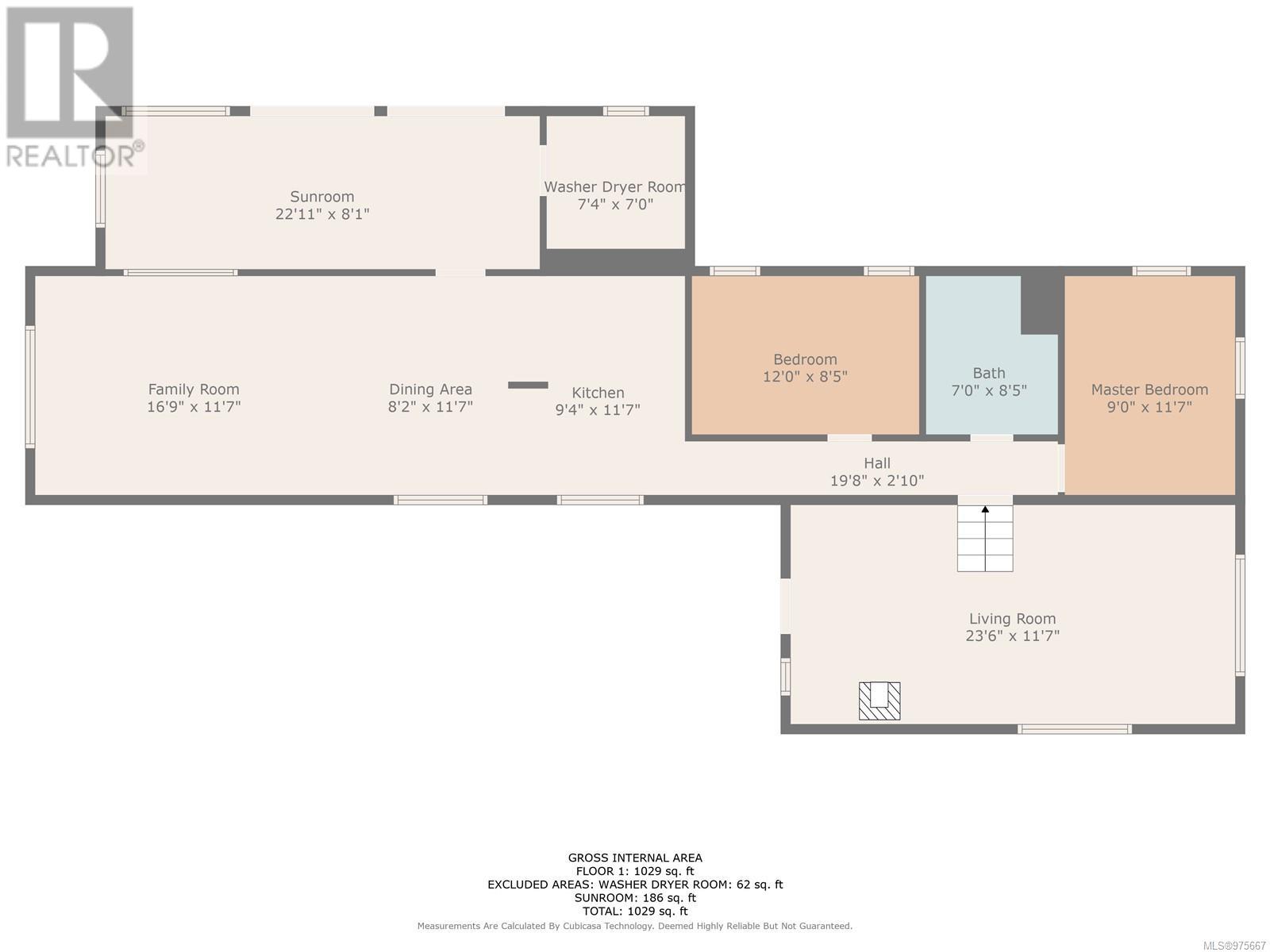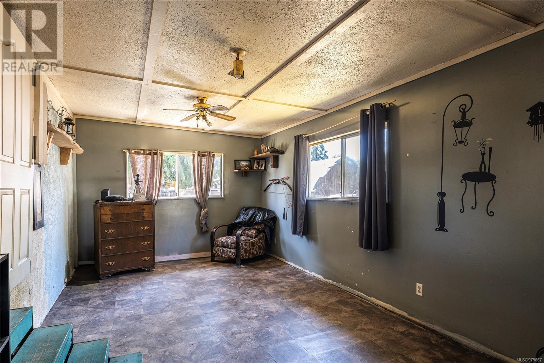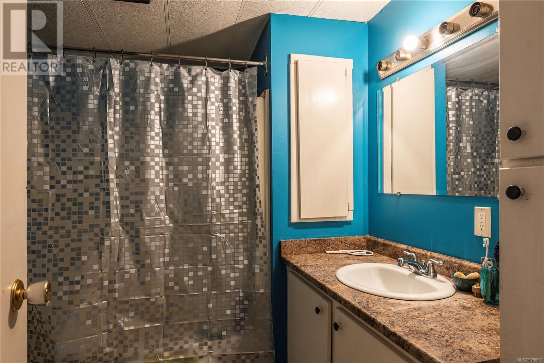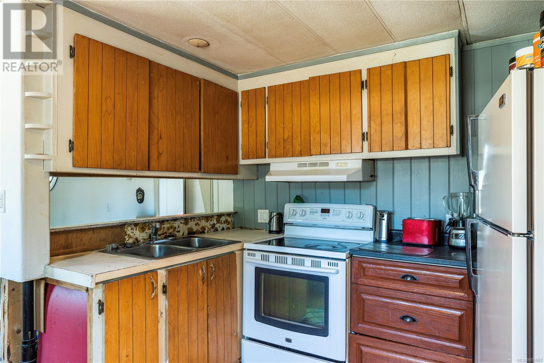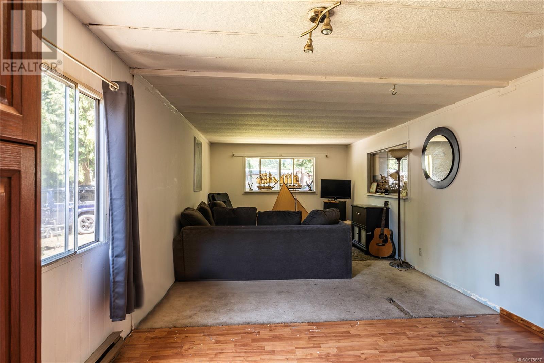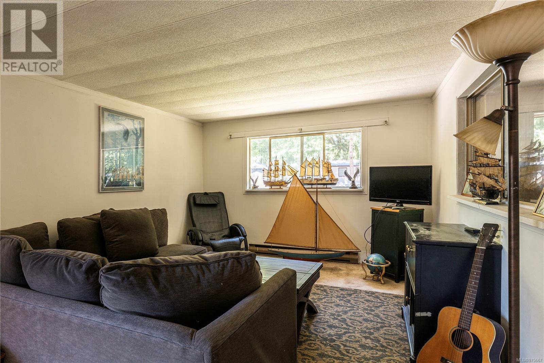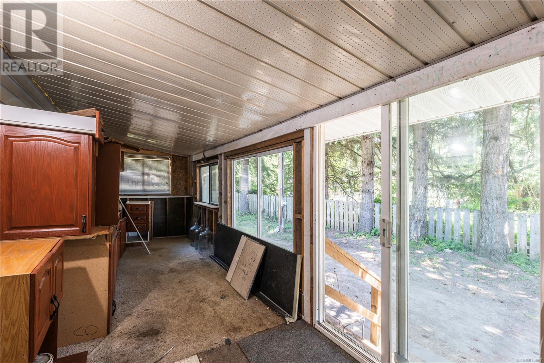2187 Fishers Dr Nanaimo, British Columbia V9X 1K2
$475,000
Investor alert! Level 1/3 acre fully fenced property with a 3 bedroom de-registered manufactured home located in Cedar close to town and on municipal water. Zoned RS2, use this land for your future building plans, or renovate and continue using the home currently on the property. There is also a detached, wired, unfinished studio with roughed in plumbing which can be made into a rental cabin for added income. The south facing backyard is private and perfect for growing a large garden. Or use this space to add a workshop or detached garage. This property is in a quiet residential area off of Yellowpoint Rd and only a 2 minute drive to amenities and close to both elementary and high schools. Bring your ideas and make this property your own today! Measurements are approximate, please verify if important. (id:32872)
Property Details
| MLS® Number | 975667 |
| Property Type | Single Family |
| Neigbourhood | Cedar |
| Parking Space Total | 5 |
| Plan | Vip26222 |
Building
| Bathroom Total | 1 |
| Bedrooms Total | 3 |
| Constructed Date | 1974 |
| Cooling Type | None |
| Fireplace Present | Yes |
| Fireplace Total | 1 |
| Heating Fuel | Electric, Wood |
| Heating Type | Baseboard Heaters |
| Size Interior | 1479 Sqft |
| Total Finished Area | 1029 Sqft |
| Type | Manufactured Home |
Land
| Acreage | No |
| Size Irregular | 14591 |
| Size Total | 14591 Sqft |
| Size Total Text | 14591 Sqft |
| Zoning Type | Residential |
Rooms
| Level | Type | Length | Width | Dimensions |
|---|---|---|---|---|
| Main Level | Laundry Room | 7'4 x 7'0 | ||
| Main Level | Sunroom | 22'11 x 8'1 | ||
| Main Level | Bedroom | 23'6 x 11'7 | ||
| Main Level | Bedroom | 9'0 x 11'7 | ||
| Main Level | Bathroom | 4-Piece | ||
| Main Level | Bedroom | 12'0 x 8'5 | ||
| Main Level | Kitchen | 9'4 x 11'7 | ||
| Main Level | Dining Room | 8'2 x 11'7 | ||
| Main Level | Family Room | 16'9 x 11'7 |
https://www.realtor.ca/real-estate/27395030/2187-fishers-dr-nanaimo-cedar
Interested?
Contact us for more information
Kai Huculak
www.kaihuculak.com/

#1 - 5140 Metral Drive
Nanaimo, British Columbia V9T 2K8
(250) 751-1223
(800) 916-9229
(250) 751-1300
www.remaxofnanaimo.com/


