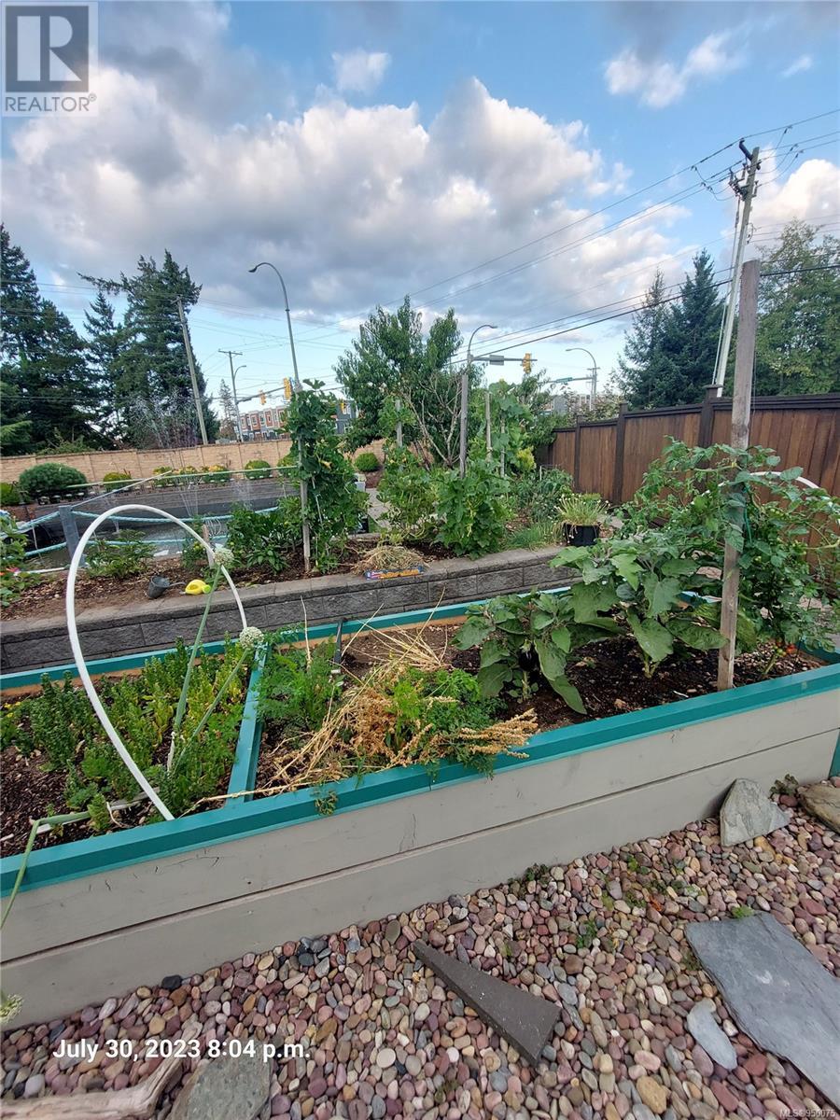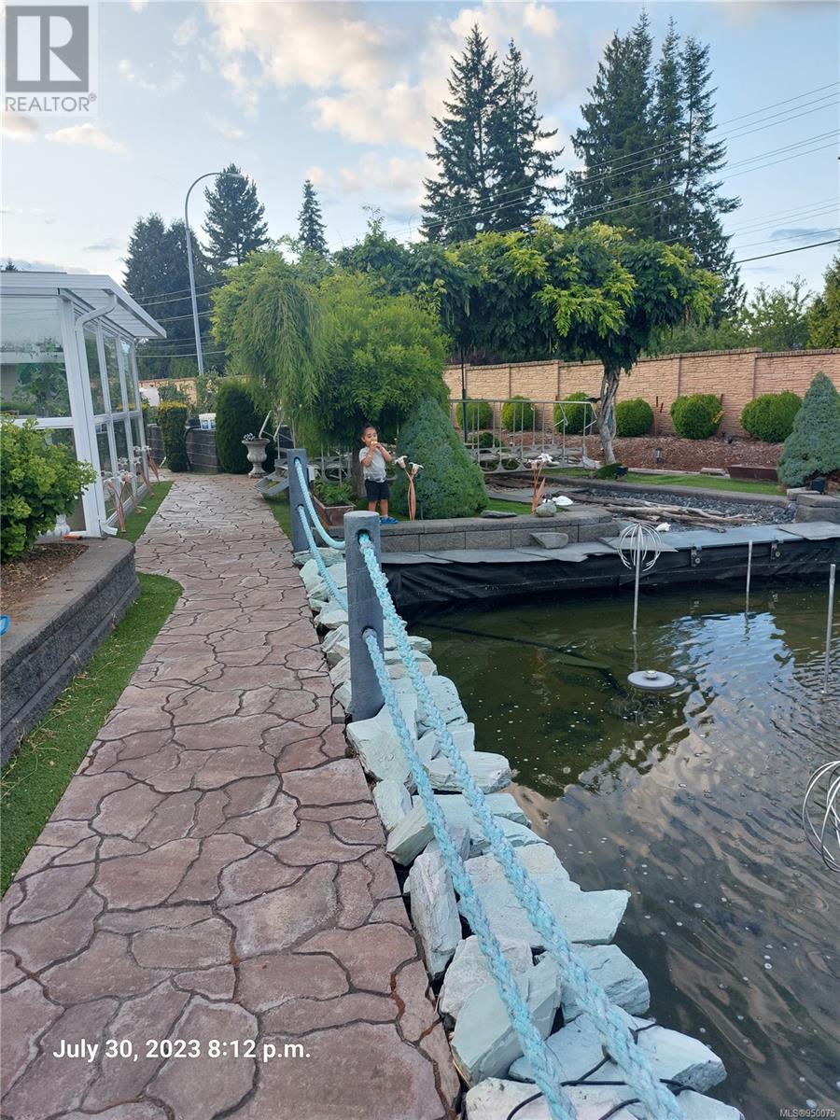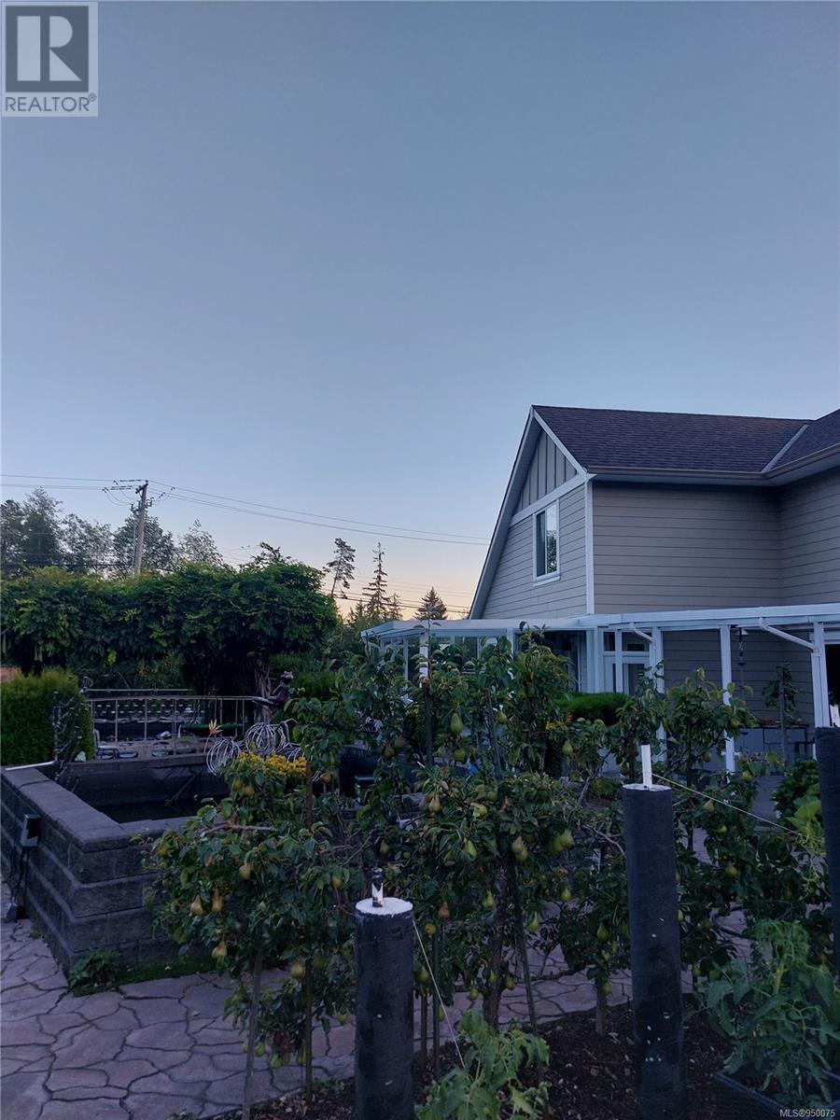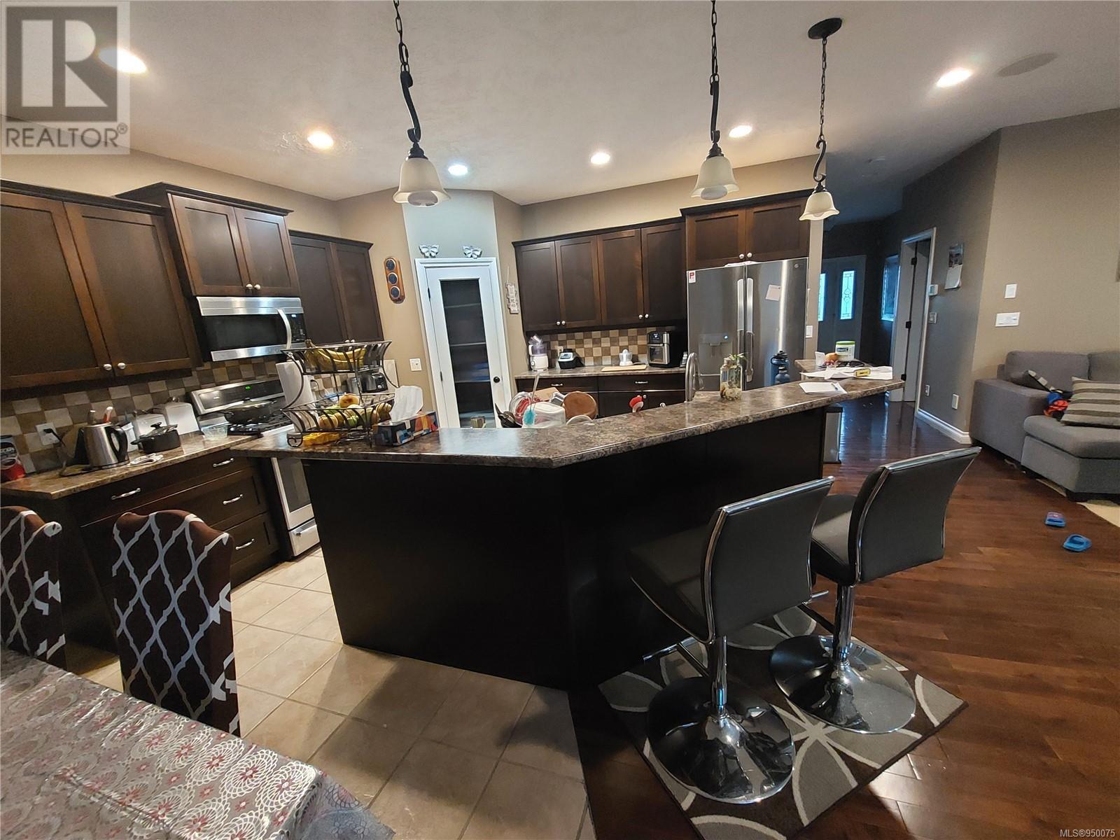2195 Evans Pl Courtenay, British Columbia V9N 0A2
$1,289,000
Executive. house in one of' the prestigious neighbourhood is waiting to be your dream home. Cul-de-sac location, Sunroom, attached garage. As well as a heated detached workshop with plumbing and a separate hydro meter, potential. to build a second level coach house (buyer to verify with municipality).. Nice back yard with sunroom, fountain, bridge and pond, fruit trees peaches, apples, blueberries and pears. RV parking. Main floor: 1,323 sq. foot Second level: 1,056 sq, foot Sunroom: 400 sq foot Attached garage:440 sq. foot Heated detached workshop:682 sq. ft Measurements are provided by seller. All measurements and MLS data, while deemed correct, are not guaranteed and should be verified by Buyer or Buyer's realtor. (id:32872)
Property Details
| MLS® Number | 950075 |
| Property Type | Single Family |
| Neigbourhood | Courtenay East |
| Features | Central Location, Cul-de-sac, Level Lot, Other |
| Parking Space Total | 8 |
| Plan | Vip84492 |
| Structure | Greenhouse, Shed, Workshop |
Building
| Bathroom Total | 3 |
| Bedrooms Total | 4 |
| Constructed Date | 2010 |
| Cooling Type | Air Conditioned |
| Fire Protection | Fire Alarm System |
| Fireplace Present | Yes |
| Fireplace Total | 1 |
| Heating Fuel | Natural Gas |
| Heating Type | Forced Air, Heat Pump |
| Size Interior | 2779 Sqft |
| Total Finished Area | 2779 Sqft |
| Type | House |
Land
| Access Type | Road Access |
| Acreage | No |
| Size Irregular | 13460 |
| Size Total | 13460 Sqft |
| Size Total Text | 13460 Sqft |
| Zoning Description | R.r1 |
| Zoning Type | Residential |
Rooms
| Level | Type | Length | Width | Dimensions |
|---|---|---|---|---|
| Second Level | Ensuite | 17 ft | 14 ft | 17 ft x 14 ft |
| Second Level | Bedroom | 15 ft | 15 ft x Measurements not available | |
| Second Level | Bedroom | 13 ft | 13 ft x Measurements not available | |
| Second Level | Primary Bedroom | 16 ft | 16 ft x Measurements not available | |
| Main Level | Sunroom | 15 ft | Measurements not available x 15 ft | |
| Main Level | Workshop | 31 ft | 22 ft | 31 ft x 22 ft |
| Main Level | Laundry Room | 9 ft | 9 ft x Measurements not available | |
| Main Level | Pantry | 4 ft | 4 ft x Measurements not available | |
| Main Level | Entrance | 17 ft | 8 ft | 17 ft x 8 ft |
| Main Level | Bathroom | 8 ft | 6 ft | 8 ft x 6 ft |
| Main Level | Family Room | 18 ft | 14 ft | 18 ft x 14 ft |
| Main Level | Dining Room | 12 ft | 12 ft x Measurements not available | |
| Main Level | Kitchen | 14 ft | 14 ft | 14 ft x 14 ft |
| Main Level | Office | 17 ft | 17 ft x Measurements not available | |
| Main Level | Bedroom | 13 ft | 13 ft | 13 ft x 13 ft |
https://www.realtor.ca/real-estate/26374437/2195-evans-pl-courtenay-courtenay-east
Interested?
Contact us for more information
Jasbir Makkar

210 - 6323 197 Street
Langley, British Columbia V2Y 1K8
(604) 530-4141
www.homelifelangley.com







