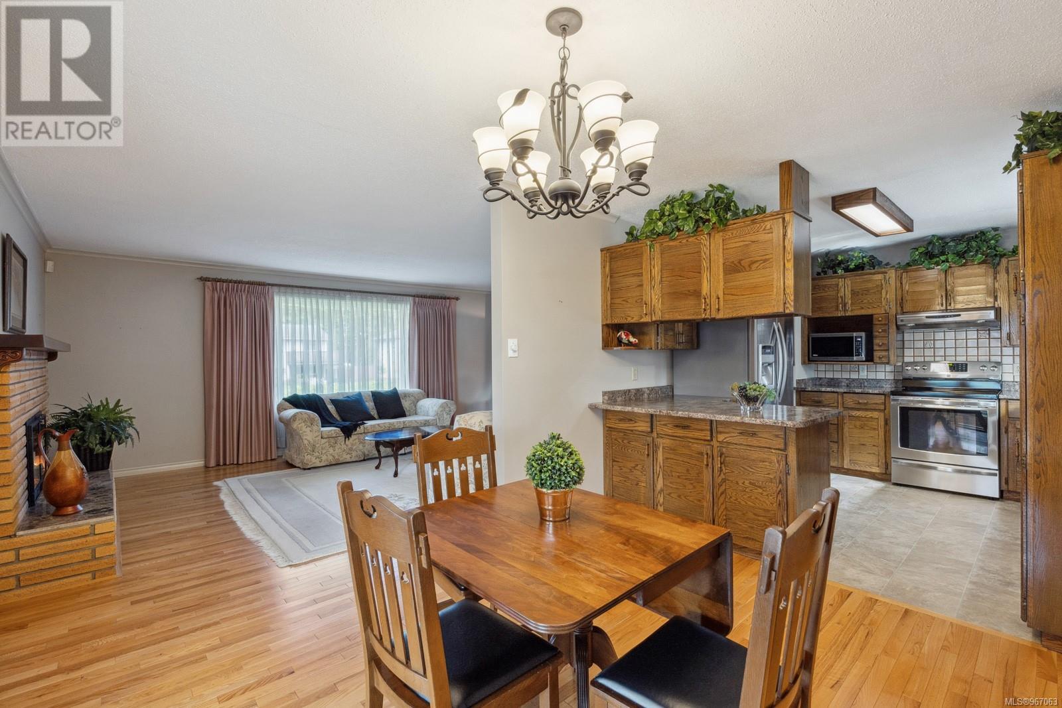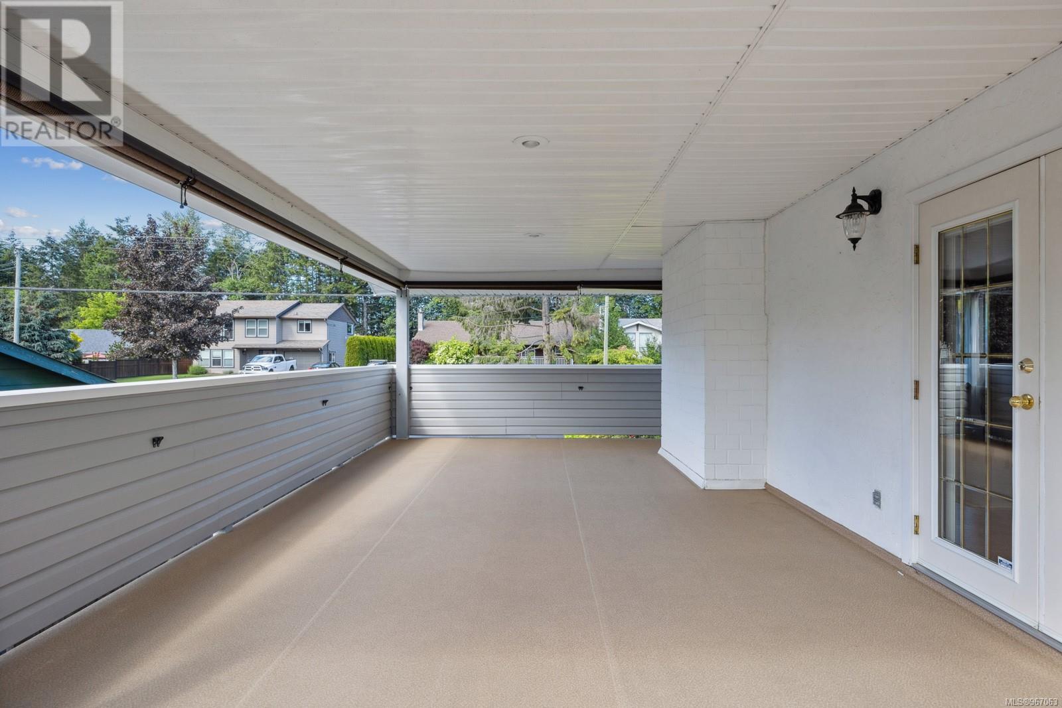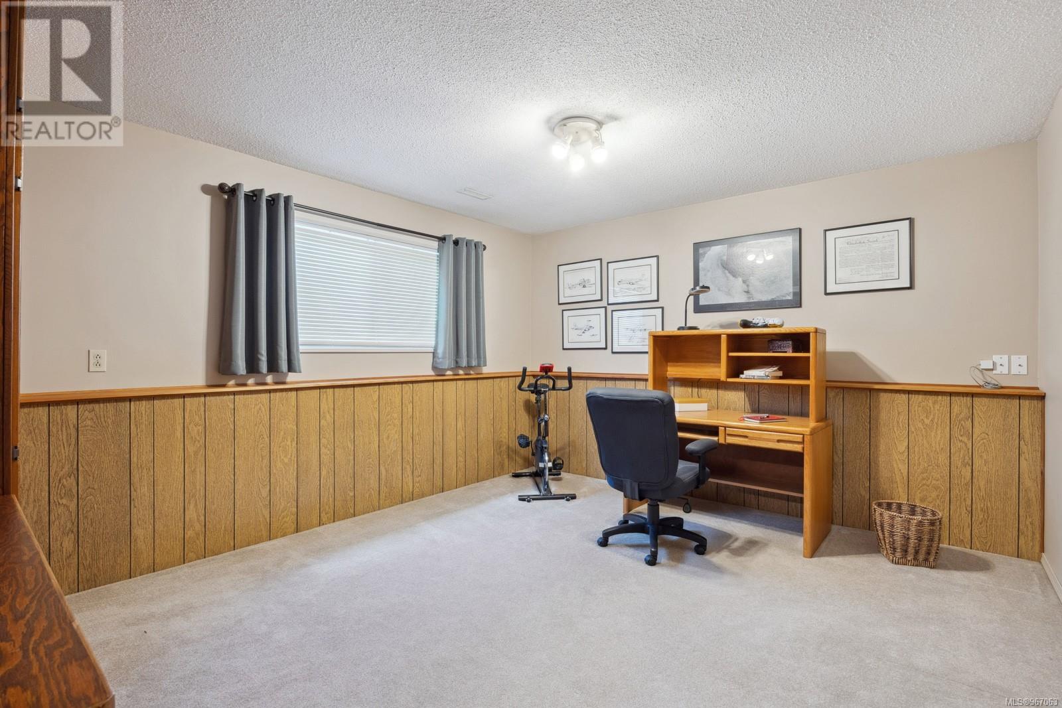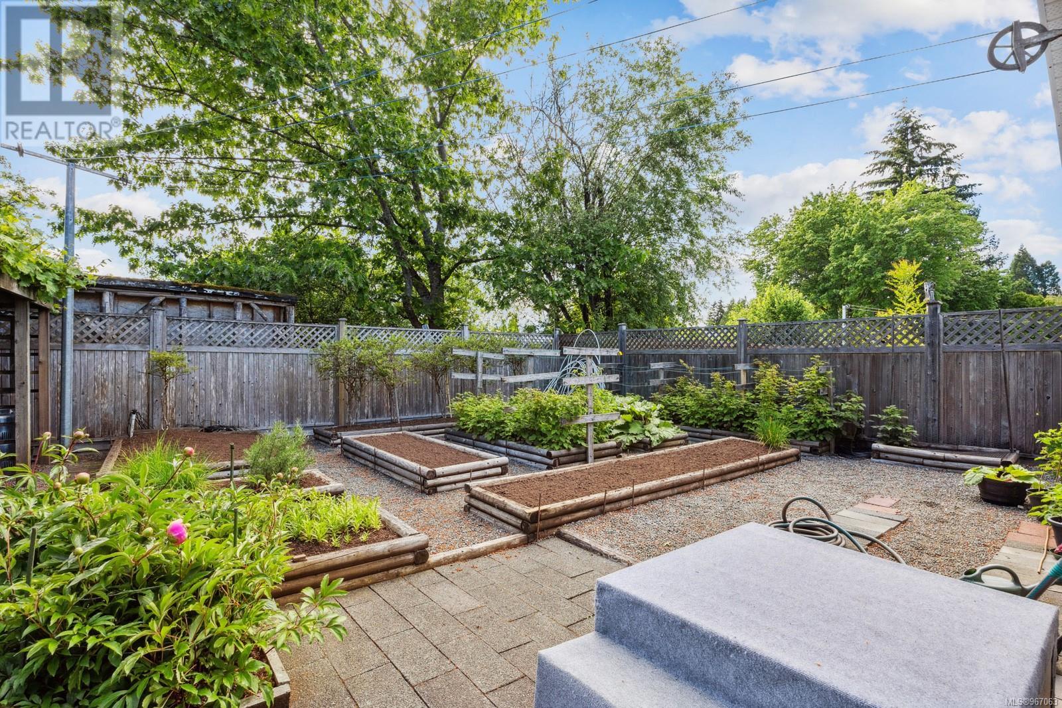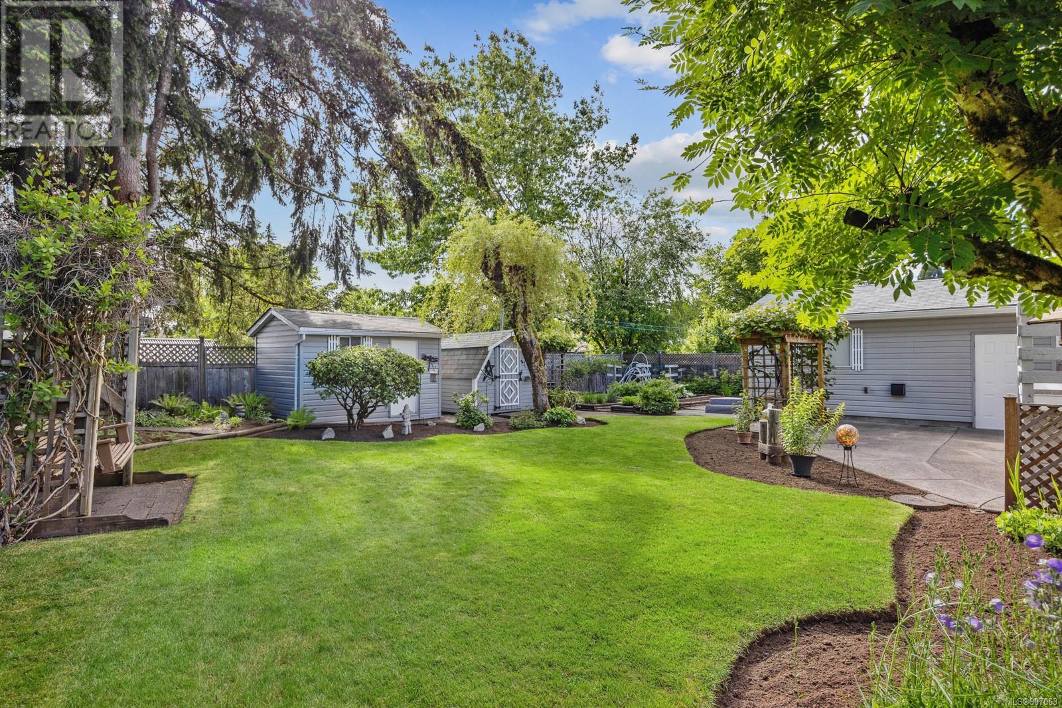2235 Piercy Ave Courtenay, British Columbia V9N 3G7
$750,000
Charming Split-Level Home in Central Courtenay. Welcome to this stunning split-level residence in Central Courtenay, offering the perfect blend of convenience and charm. With four bedrooms and two bathrooms, this home is ideal for families. Its prime location puts you close to schools, parks, shopping, and walking trails, ensuring easy access to everything you need. The exterior of the home is beautifully maintained, featuring a lush garden filled with a variety of fruits and flowers that enhance its curb appeal. French doors from the dining room open to a covered patio, perfect for outdoor dining and relaxation. Additional exterior features include a carport, a garage with a gas heater, and a comprehensive irrigation system. The driveway accommodates parking for three vehicles, with extra parking available on the north side of the carport. Recent updates include a new hot water tank, ensuring modern comfort and efficiency. Inside, the upper level boasts a renovated kitchen, two bedrooms, and a four-piece bathroom. The lower level offers two additional bedrooms, another bathroom, and a spacious family room. All appliances are included, making this home move-in ready. Don't miss out on this fantastic opportunity to own a beautiful home in a highly desirable location. Check out the 3d tour: https://unbranded.youriguide.com/2235_piercy_ave_courtenay_bc/ (id:32872)
Property Details
| MLS® Number | 967063 |
| Property Type | Single Family |
| Neigbourhood | Courtenay City |
| Features | Central Location, Level Lot, Other |
| Parking Space Total | 3 |
| Plan | Vip21483 |
| Structure | Greenhouse, Shed, Workshop |
| View Type | City View |
Building
| Bathroom Total | 2 |
| Bedrooms Total | 4 |
| Constructed Date | 1973 |
| Cooling Type | None |
| Fireplace Present | Yes |
| Fireplace Total | 2 |
| Heating Fuel | Natural Gas |
| Heating Type | Forced Air |
| Size Interior | 2224 Sqft |
| Total Finished Area | 1928 Sqft |
| Type | House |
Land
| Access Type | Road Access |
| Acreage | No |
| Size Irregular | 9148 |
| Size Total | 9148 Sqft |
| Size Total Text | 9148 Sqft |
| Zoning Description | R-2 |
| Zoning Type | Residential |
Rooms
| Level | Type | Length | Width | Dimensions |
|---|---|---|---|---|
| Lower Level | Family Room | 22'5 x 19'0 | ||
| Lower Level | Bedroom | 12'11 x 14'1 | ||
| Lower Level | Laundry Room | 10'3 x 13'8 | ||
| Lower Level | Bedroom | 7'11 x 11'0 | ||
| Lower Level | Bathroom | 4'8 x 6'5 | ||
| Main Level | Primary Bedroom | 14'1 x 11'1 | ||
| Main Level | Living Room | 14'0 x 19'4 | ||
| Main Level | Kitchen | 10'0 x 11'1 | ||
| Main Level | Dining Room | 10'2 x 11'4 | ||
| Main Level | Bedroom | 10'0 x 14'9 | ||
| Main Level | Bathroom | 9'11 x 4'11 |
https://www.realtor.ca/real-estate/27027696/2235-piercy-ave-courtenay-courtenay-city
Interested?
Contact us for more information
Tyler Mcloughlin
https://tylermcloughlin/
282 Anderton Road
Comox, British Columbia V9M 1Y2
(250) 339-2021
(888) 829-7205
(250) 339-5529
www.oceanpacificrealty.com/











