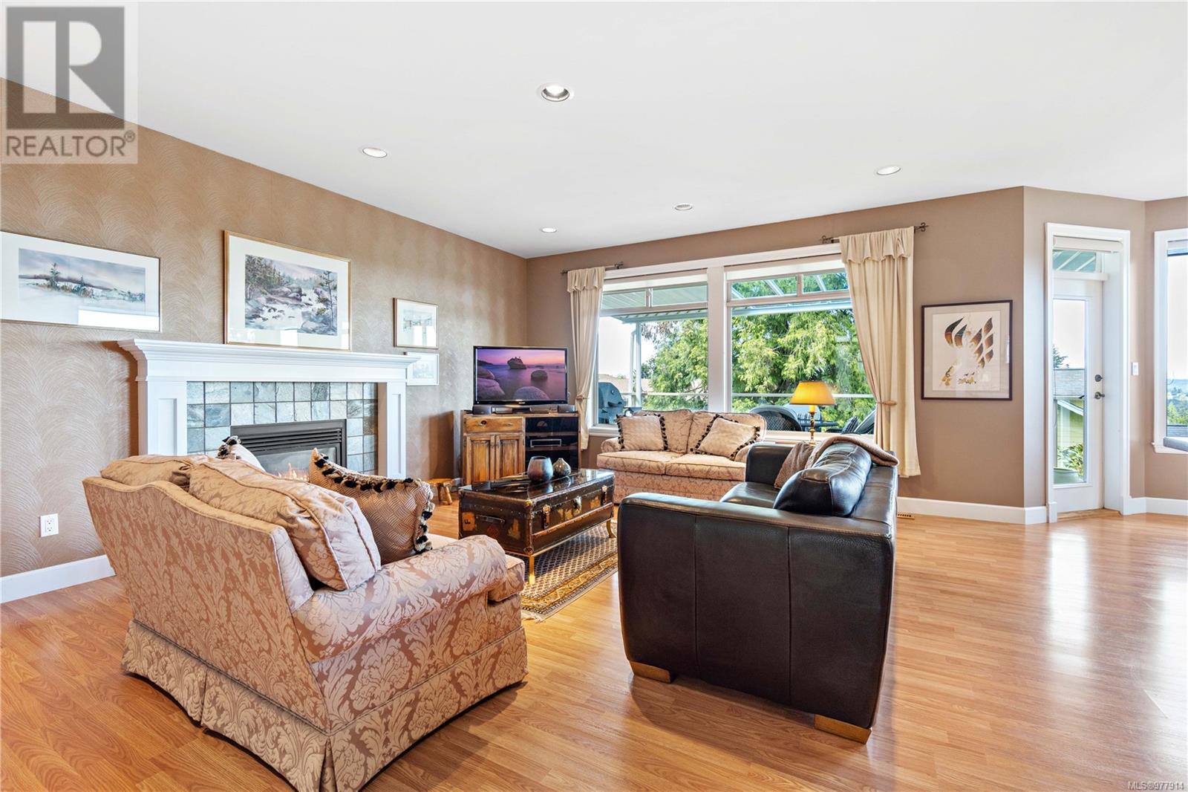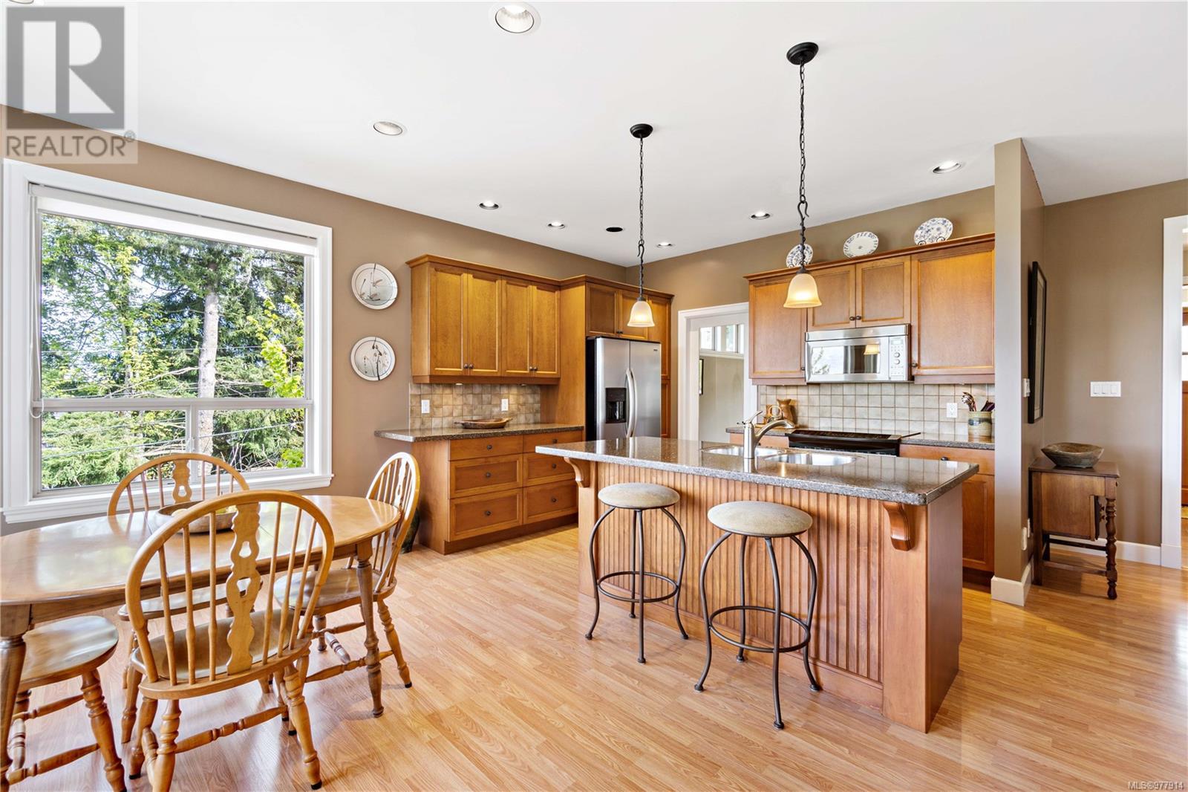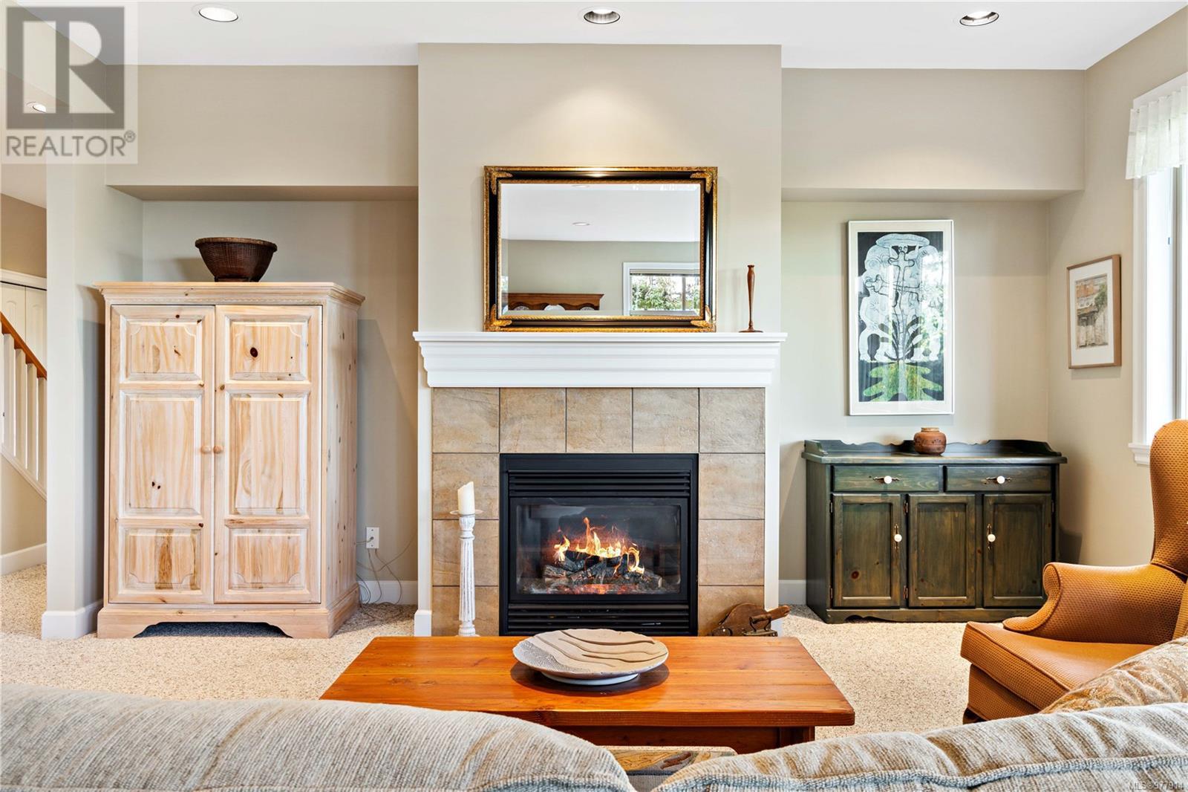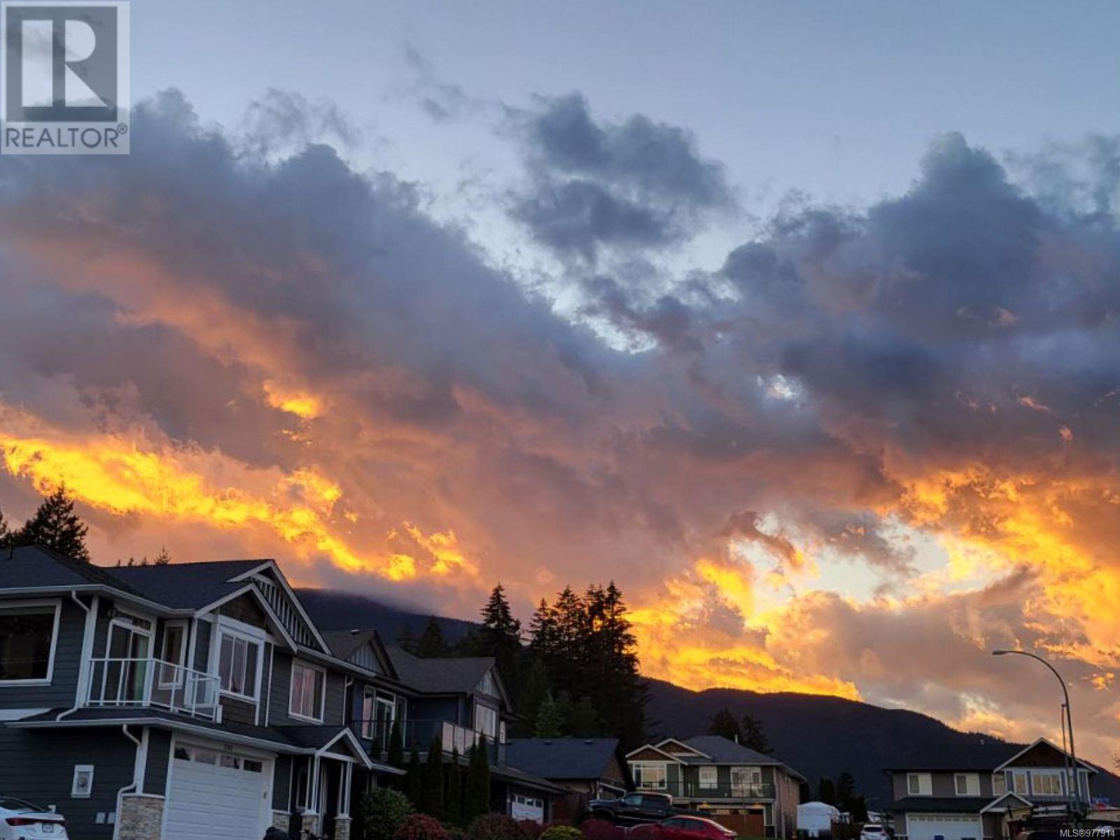2240 Leighton Rd Nanaimo, British Columbia V9R 7C1
5 Bedroom
3 Bathroom
3751 sqft
Fireplace
None
Forced Air
$1,199,000
seller lives out of the country, allow 48 hours for acceptance (id:32872)
Property Details
| MLS® Number | 977914 |
| Property Type | Single Family |
| Neigbourhood | South Jingle Pot |
| ParkingSpaceTotal | 2 |
| ViewType | Mountain View, Ocean View |
Building
| BathroomTotal | 3 |
| BedroomsTotal | 5 |
| ConstructedDate | 2004 |
| CoolingType | None |
| FireplacePresent | Yes |
| FireplaceTotal | 2 |
| HeatingFuel | Natural Gas |
| HeatingType | Forced Air |
| SizeInterior | 3751 Sqft |
| TotalFinishedArea | 3505 Sqft |
| Type | House |
Parking
| Garage |
Land
| Acreage | No |
| SizeIrregular | 7302 |
| SizeTotal | 7302 Sqft |
| SizeTotalText | 7302 Sqft |
| ZoningDescription | Res |
| ZoningType | Residential |
Rooms
| Level | Type | Length | Width | Dimensions |
|---|---|---|---|---|
| Lower Level | Recreation Room | 19 ft | 12 ft | 19 ft x 12 ft |
| Lower Level | Bathroom | 4-Piece | ||
| Lower Level | Storage | 13 ft | 10 ft | 13 ft x 10 ft |
| Lower Level | Family Room | 19 ft | 15 ft | 19 ft x 15 ft |
| Lower Level | Family Room | 16 ft | 15 ft | 16 ft x 15 ft |
| Lower Level | Bedroom | 15 ft | 10 ft | 15 ft x 10 ft |
| Lower Level | Bedroom | 11 ft | 10 ft | 11 ft x 10 ft |
| Main Level | Laundry Room | 7 ft | 7 ft | 7 ft x 7 ft |
| Main Level | Living Room | 19 ft | 16 ft | 19 ft x 16 ft |
| Main Level | Dining Room | 14 ft | 11 ft | 14 ft x 11 ft |
| Main Level | Kitchen | 12 ft | 9 ft | 12 ft x 9 ft |
| Main Level | Dining Nook | 12 ft | 11 ft | 12 ft x 11 ft |
| Main Level | Primary Bedroom | 15 ft | 13 ft | 15 ft x 13 ft |
| Main Level | Bedroom | 11 ft | 10 ft | 11 ft x 10 ft |
| Main Level | Bedroom | 13 ft | 11 ft | 13 ft x 11 ft |
| Main Level | Ensuite | 4-Piece | ||
| Main Level | Bathroom | 4-Piece |
https://www.realtor.ca/real-estate/27506100/2240-leighton-rd-nanaimo-south-jingle-pot
Interested?
Contact us for more information
Ian Thompson
Personal Real Estate Corporation
RE/MAX Of Nanaimo
#1 - 5140 Metral Drive
Nanaimo, British Columbia V9T 2K8
#1 - 5140 Metral Drive
Nanaimo, British Columbia V9T 2K8
Carly Gibson
RE/MAX Of Nanaimo
#1 - 5140 Metral Drive
Nanaimo, British Columbia V9T 2K8
#1 - 5140 Metral Drive
Nanaimo, British Columbia V9T 2K8















































