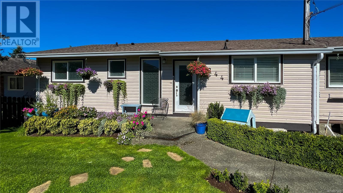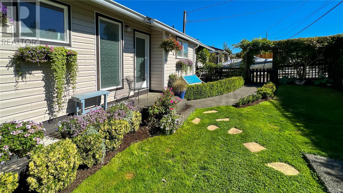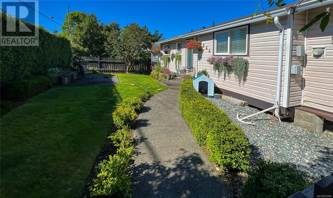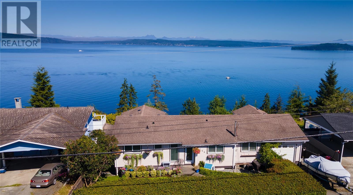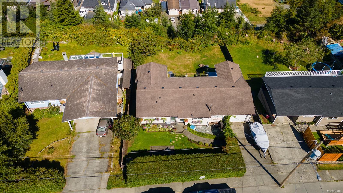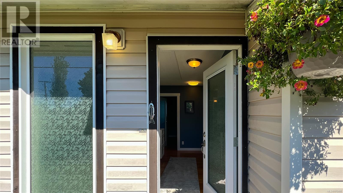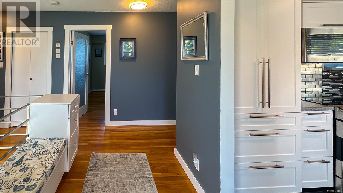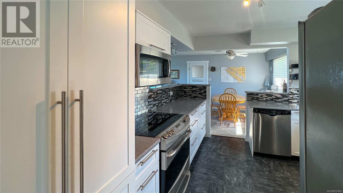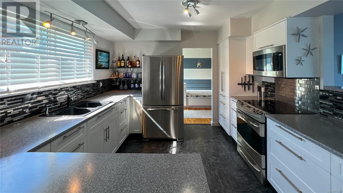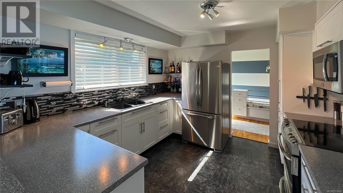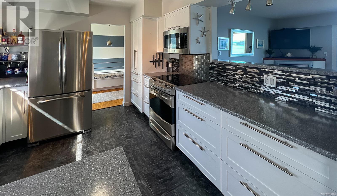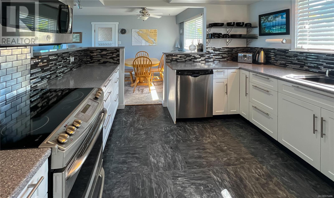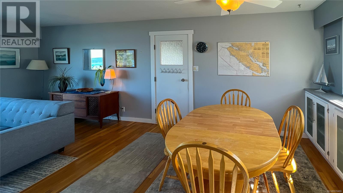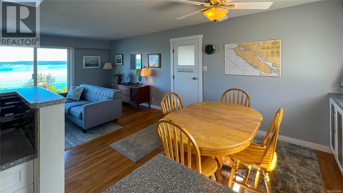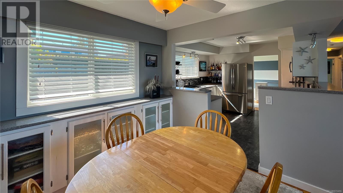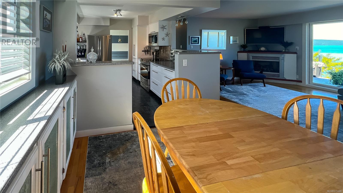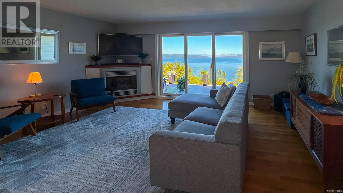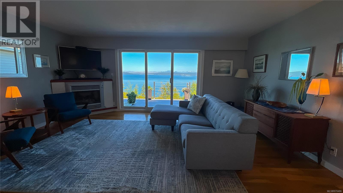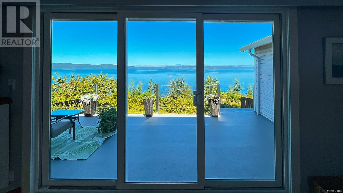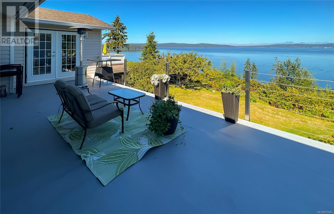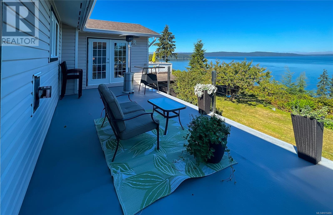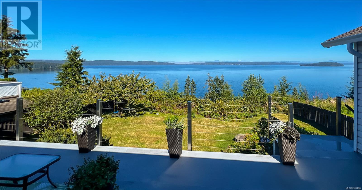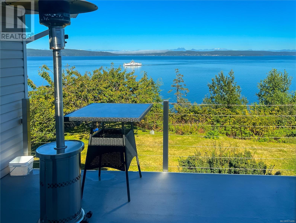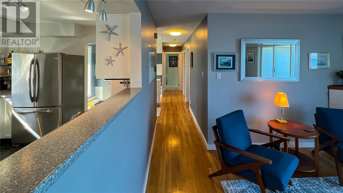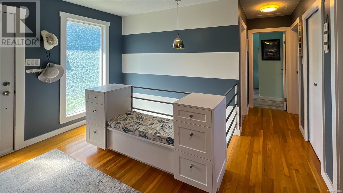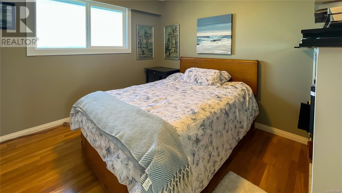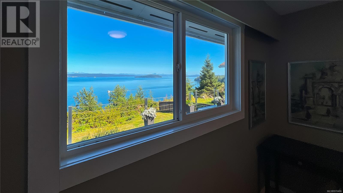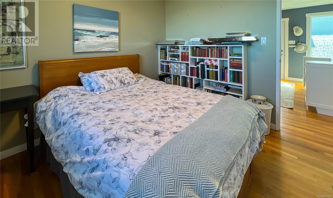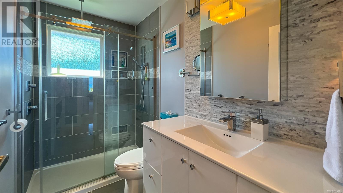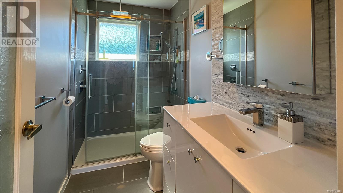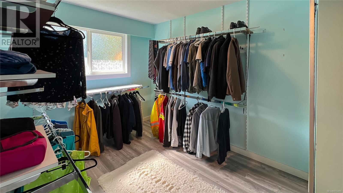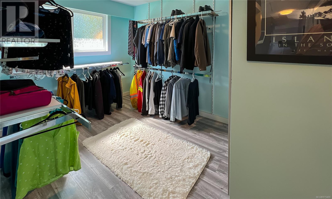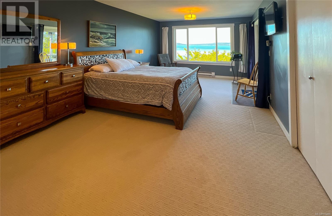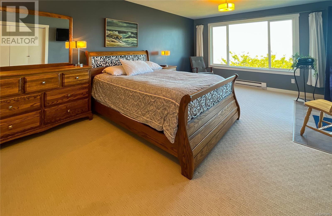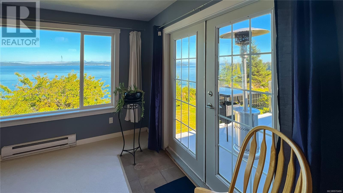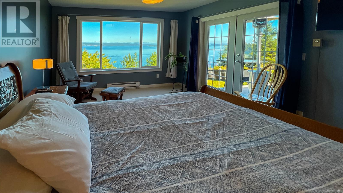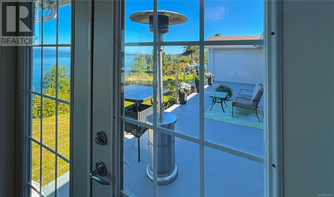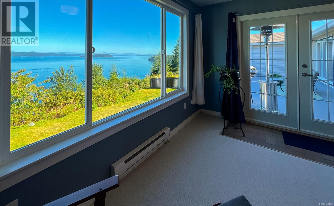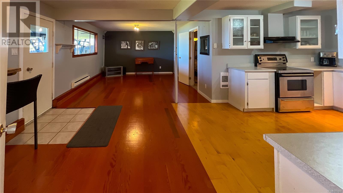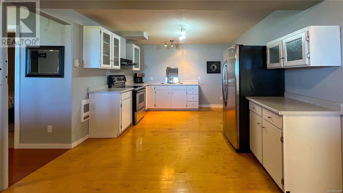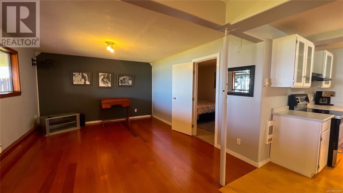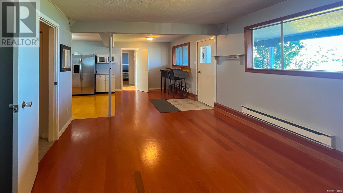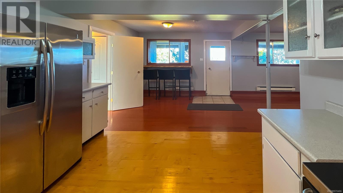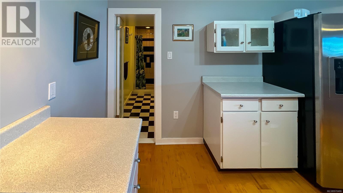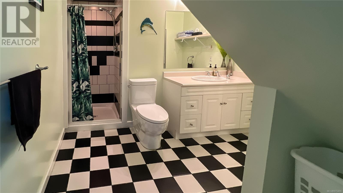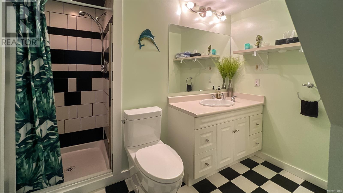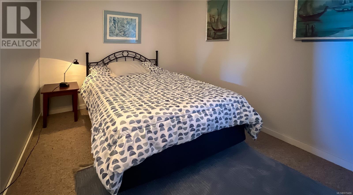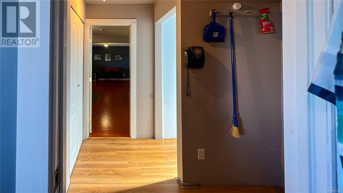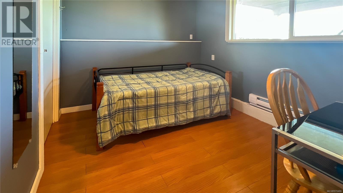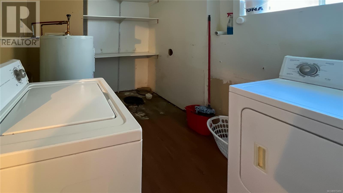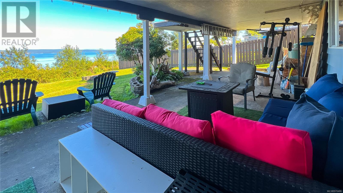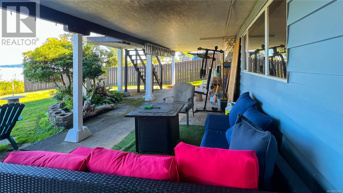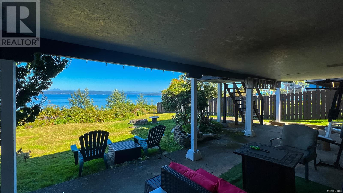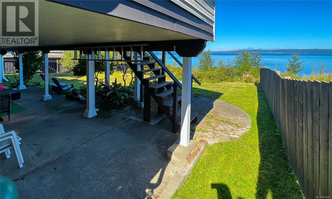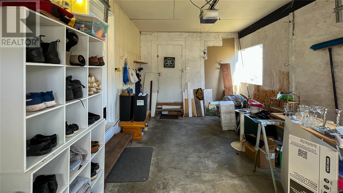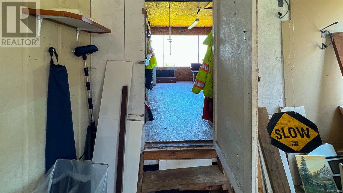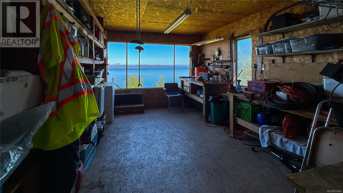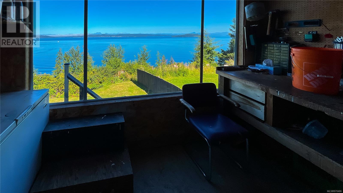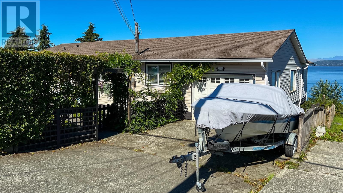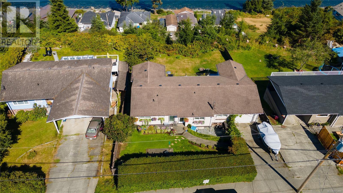2244 Haddington Cres Port Mcneill, British Columbia V0N 2R0
$619,000
Welcome to 2244 Haddington Cres, this home offers loads of space with 4 bedrooms + den & 2 full baths. Upstairs you're greeted with a spacious entrance way with built in bench/storage. Enjoy the updated kitchen with stainless steel appliances that leads into your dining space with additional storage. Enjoy the expansive views in your living room & stay cozy in the cooler months with the propane fireplace. Off the living room is a spacious deck to sit and enjoy the gorgeous views. Down the hall you'll find 3 bedrooms, including the generously sized primary that offers direct access to the deck. The 3rd bedroom is currently set up as a walk in closet for the primary bedroom but could easily be converted back. An updated 3 piece bathroom with heated tile floor completes the main level. Downstairs features loads of potential for either an in-law suite with separate entrance or use the extra space for your large family with spacious rec room space, 1 bedroom + den, 3 piece bathroom, kitchen space & laundry room. Outside you can enjoy both the private front yard & back yard with covered seating & storage and your single garage that also has a view. Call your agent to view this home today! (id:32872)
Property Details
| MLS® Number | 970486 |
| Property Type | Single Family |
| Neigbourhood | Port McNeill |
| Features | Other |
| ParkingSpaceTotal | 2 |
| Plan | Vip24789 |
| ViewType | Mountain View, Ocean View |
Building
| BathroomTotal | 2 |
| BedroomsTotal | 4 |
| ConstructedDate | 1971 |
| CoolingType | None |
| FireplacePresent | Yes |
| FireplaceTotal | 1 |
| HeatingFuel | Electric |
| HeatingType | Baseboard Heaters |
| SizeInterior | 2287 Sqft |
| TotalFinishedArea | 2287 Sqft |
| Type | House |
Land
| Acreage | No |
| SizeIrregular | 8276 |
| SizeTotal | 8276 Sqft |
| SizeTotalText | 8276 Sqft |
| ZoningType | Residential |
Rooms
| Level | Type | Length | Width | Dimensions |
|---|---|---|---|---|
| Lower Level | Bathroom | 3-Piece | ||
| Lower Level | Recreation Room | 12'7 x 26'9 | ||
| Lower Level | Den | 9'6 x 12'6 | ||
| Lower Level | Bedroom | 9'11 x 9'4 | ||
| Main Level | Living Room | 17'10 x 11'8 | ||
| Main Level | Kitchen | 11'3 x 10'10 | ||
| Main Level | Dining Room | 8'3 x 9'8 | ||
| Main Level | Bathroom | 3-Piece | ||
| Main Level | Primary Bedroom | 12'6 x 22'4 | ||
| Main Level | Bedroom | 10 ft | Measurements not available x 10 ft | |
| Main Level | Bedroom | 10'5 x 9'11 |
https://www.realtor.ca/real-estate/27171790/2244-haddington-cres-port-mcneill-port-mcneill
Interested?
Contact us for more information
Sarah Baron
Personal Real Estate Corporation
C/o 972 Shoppers Row
Campbell River, British Columbia V9W 2C5
Drew Reid
C/o 972 Shoppers Row
Campbell River, British Columbia V9W 2C5


