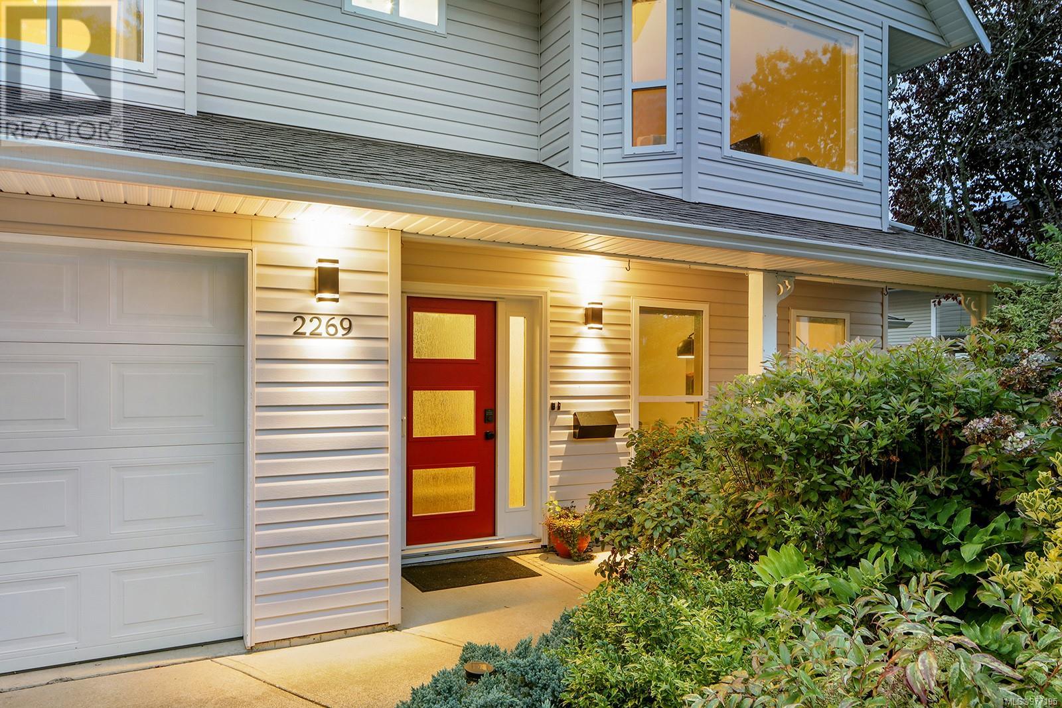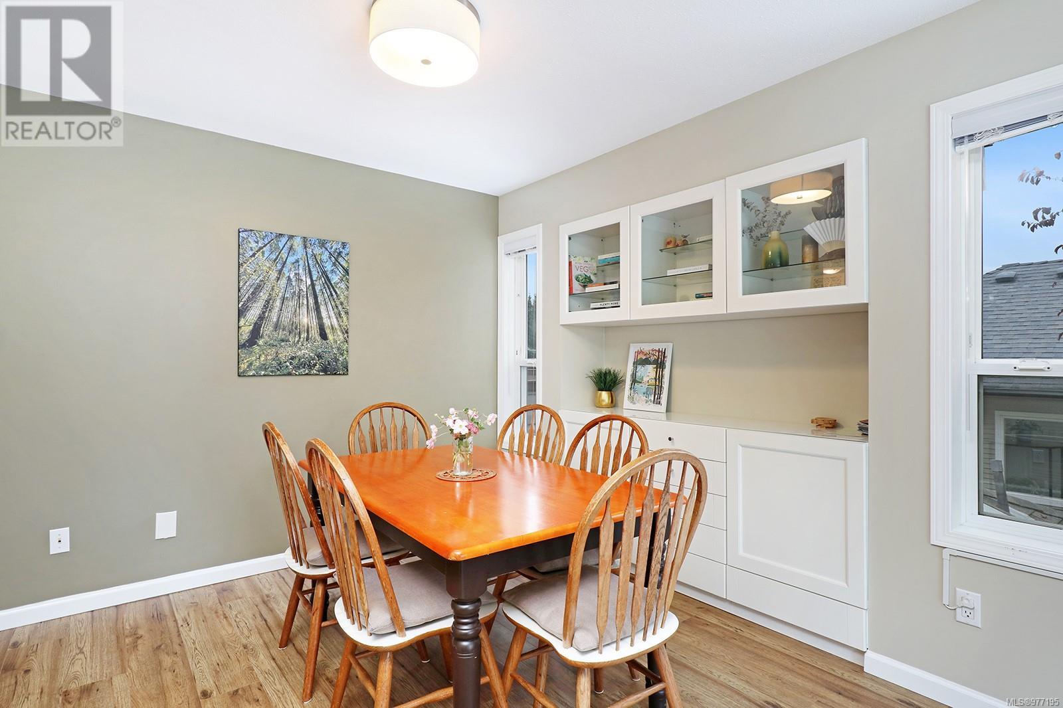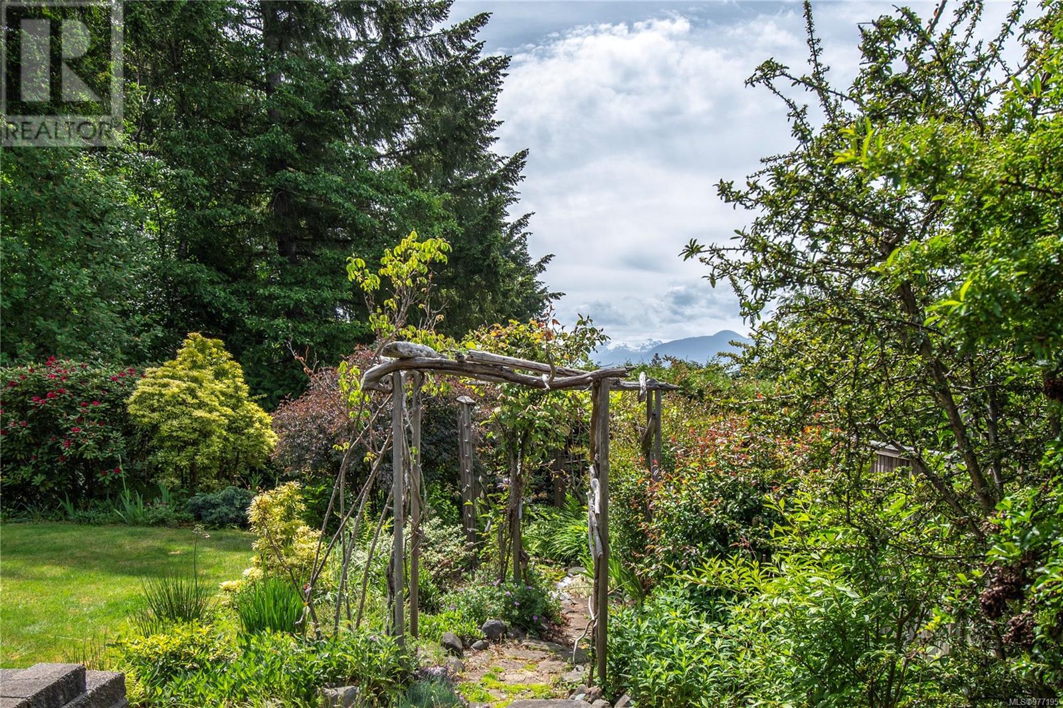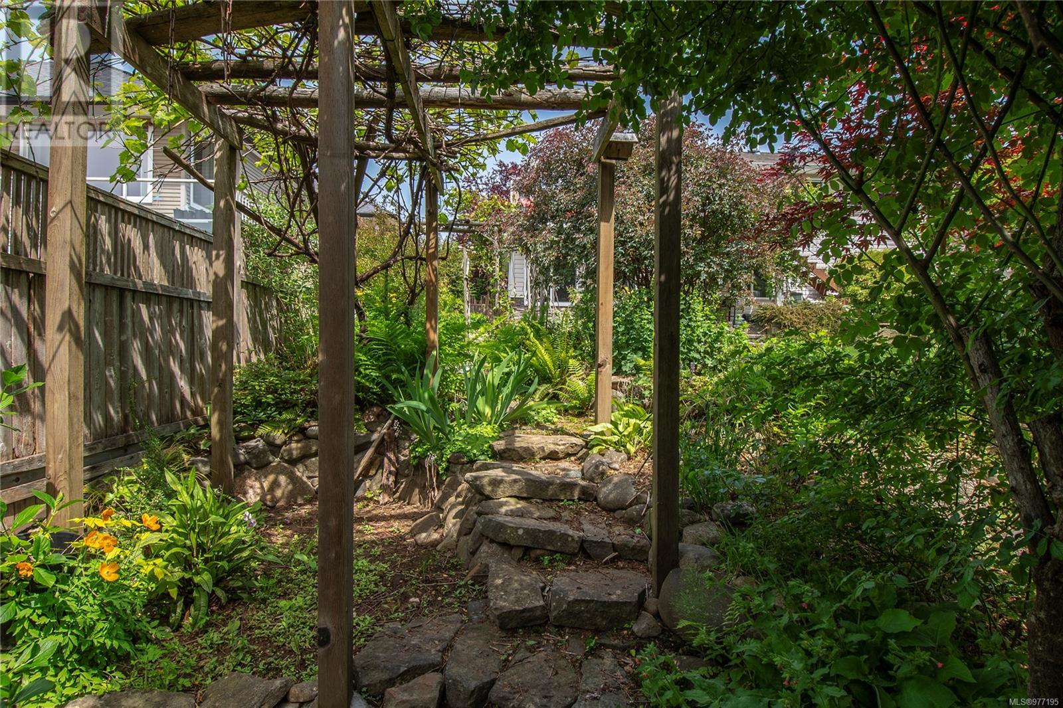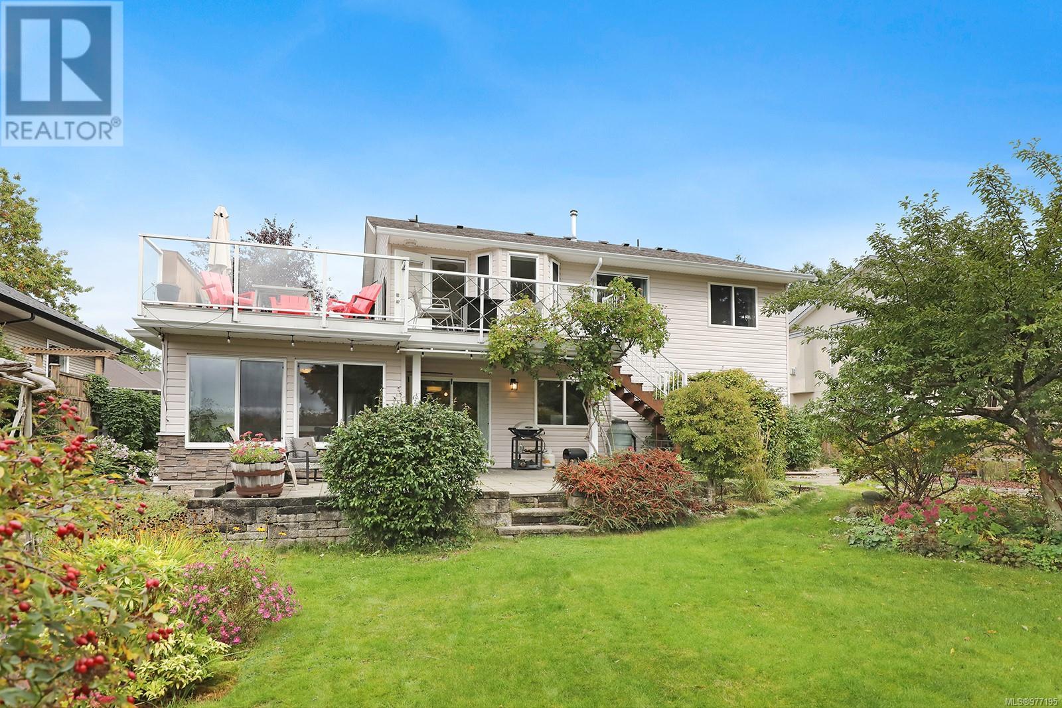2269 Walbran Dr Courtenay, British Columbia V9N 9E4
$1,148,000
Welcome to your dream home! Nestled on a quiet street, this recently renovated property offers a perfect blend of comfort and style, featuring two separate living areas ideal for multi-generational living, additional income, or investors alike. The main level features two cozy bedrooms along with a convenient office space, & patio access to the beautiful and private yard. Upstairs, you’ll find three generously sized bedrooms with the kitchen opening up onto the deck. Enjoy the incredible mountain views, which create a serene backdrop for your daily life. Spend your afternoons in the beautifully landscaped gardens, an inviting space perfect for relaxation or hosting outdoor gatherings. Plus, this prime location is just a stone’s throw away from schools, parks, and amenities, ensuring everything you need is within easy reach. This property seamlessly combines modern living with a tranquil atmosphere, making it the perfect place to call home. Don’t miss out on this incredible opportunity! (id:32872)
Property Details
| MLS® Number | 977195 |
| Property Type | Single Family |
| Neigbourhood | Courtenay East |
| Features | Central Location, Other |
| Parking Space Total | 3 |
| Plan | Vip63808 |
| Structure | Shed |
| View Type | Mountain View |
Building
| Bathroom Total | 3 |
| Bedrooms Total | 5 |
| Architectural Style | Contemporary |
| Constructed Date | 1997 |
| Cooling Type | None |
| Fireplace Present | Yes |
| Fireplace Total | 1 |
| Heating Fuel | Electric |
| Heating Type | Baseboard Heaters |
| Size Interior | 2422 Sqft |
| Total Finished Area | 2422 Sqft |
| Type | House |
Land
| Access Type | Road Access |
| Acreage | No |
| Size Irregular | 8712 |
| Size Total | 8712 Sqft |
| Size Total Text | 8712 Sqft |
| Zoning Description | R-ssmuh |
| Zoning Type | Residential |
Rooms
| Level | Type | Length | Width | Dimensions |
|---|---|---|---|---|
| Second Level | Living Room | 12'4 x 8'4 | ||
| Second Level | Dining Room | 12'8 x 12'4 | ||
| Second Level | Kitchen | 13'3 x 12'3 | ||
| Second Level | Primary Bedroom | 13'4 x 10'8 | ||
| Second Level | Bedroom | 12'2 x 9'11 | ||
| Second Level | Bedroom | 10 ft | 10 ft x Measurements not available | |
| Second Level | Ensuite | 7'6 x 4'7 | ||
| Second Level | Bathroom | 8'4 x 4'11 | ||
| Main Level | Office | 9'6 x 7'10 | ||
| Main Level | Entrance | 11'0 x 6'7 | ||
| Main Level | Living Room | 15'2 x 12'3 | ||
| Main Level | Dining Room | 10'0 x 9'6 | ||
| Main Level | Kitchen | 18'1 x 11'6 | ||
| Main Level | Bedroom | 11'6 x 9'4 | ||
| Main Level | Bedroom | 13'1 x 9'6 | ||
| Main Level | Bathroom | 7'10 x 4'11 |
https://www.realtor.ca/real-estate/27511303/2269-walbran-dr-courtenay-courtenay-east
Interested?
Contact us for more information
Erik Clevering
Personal Real Estate Corporation
https//cleversavagegroup.com/
https://www.facebook.com/cleversavagegroup
https://www.linkedin.com/in/erikclevering/
https://www.instagram.com/the_cleversavagegroup/
324 5th St.
Courtenay, British Columbia V9N 1K1
(250) 871-1377
www.islandluxuryhomes.ca/
Kelsey Savage
Personal Real Estate Corporation
www.cleversavagegroup.com/
https://www.facebook.com/cleversavagegroup
https://www.instagram.com/the_cleversavagegroup/
324 5th St.
Courtenay, British Columbia V9N 1K1
(250) 871-1377
www.islandluxuryhomes.ca/
Cathy Evans
https://www.youtube.com/embed/LTAA618ydMA
https//cleversavagegroup.com/
https://www.facebook.com/cleversavagegroup
https://www.instagram.com/the_cleversavagegroup/
324 5th St.
Courtenay, British Columbia V9N 1K1
(250) 871-1377
www.islandluxuryhomes.ca/





