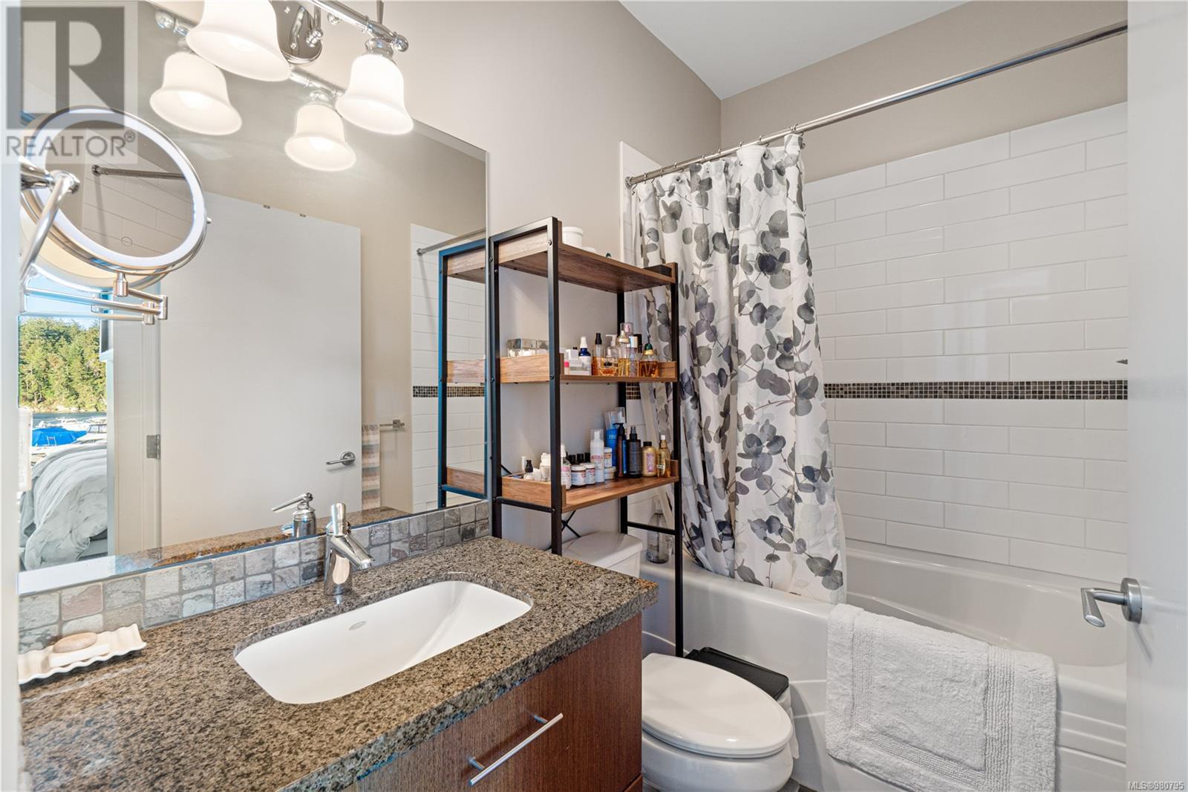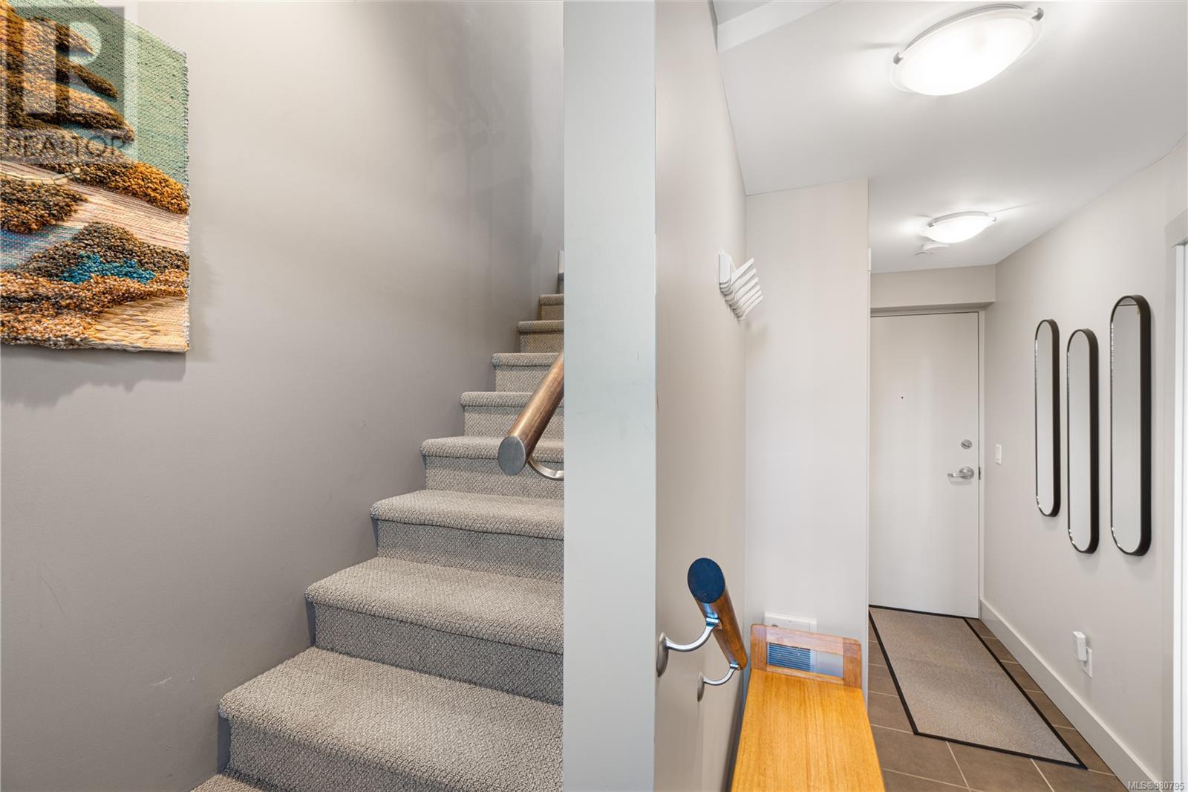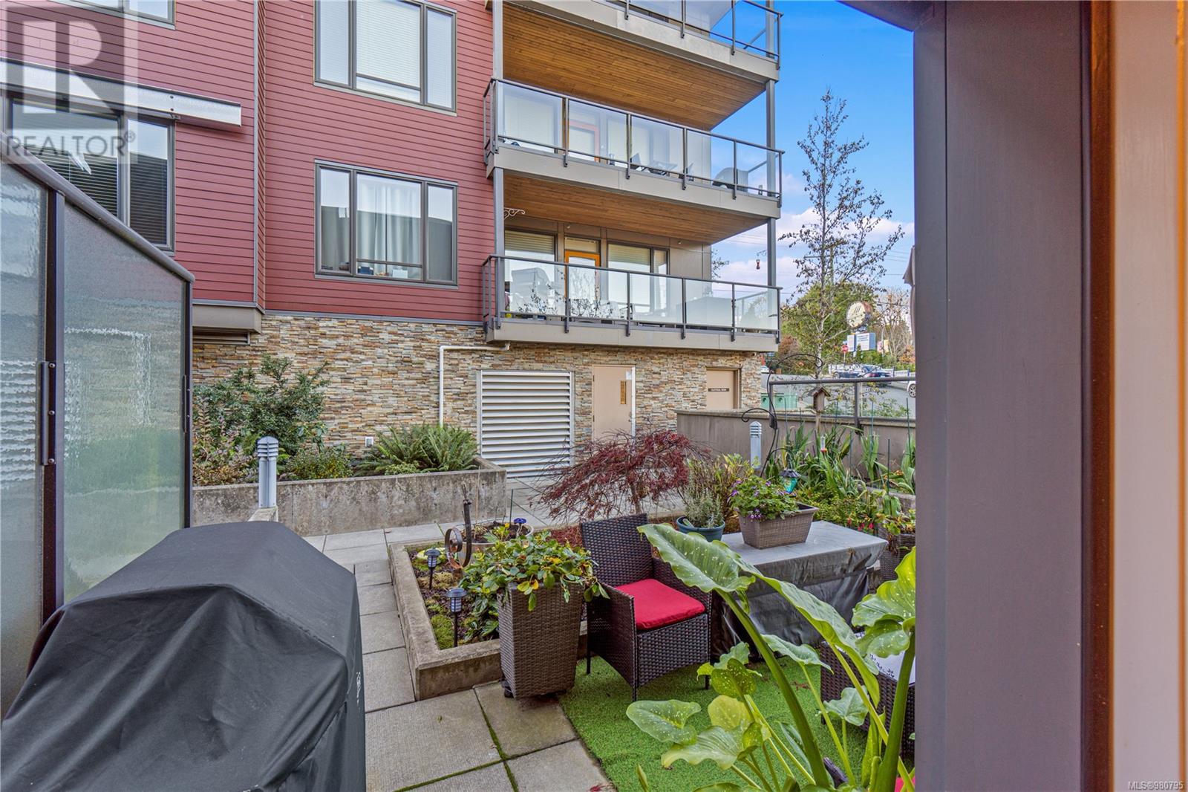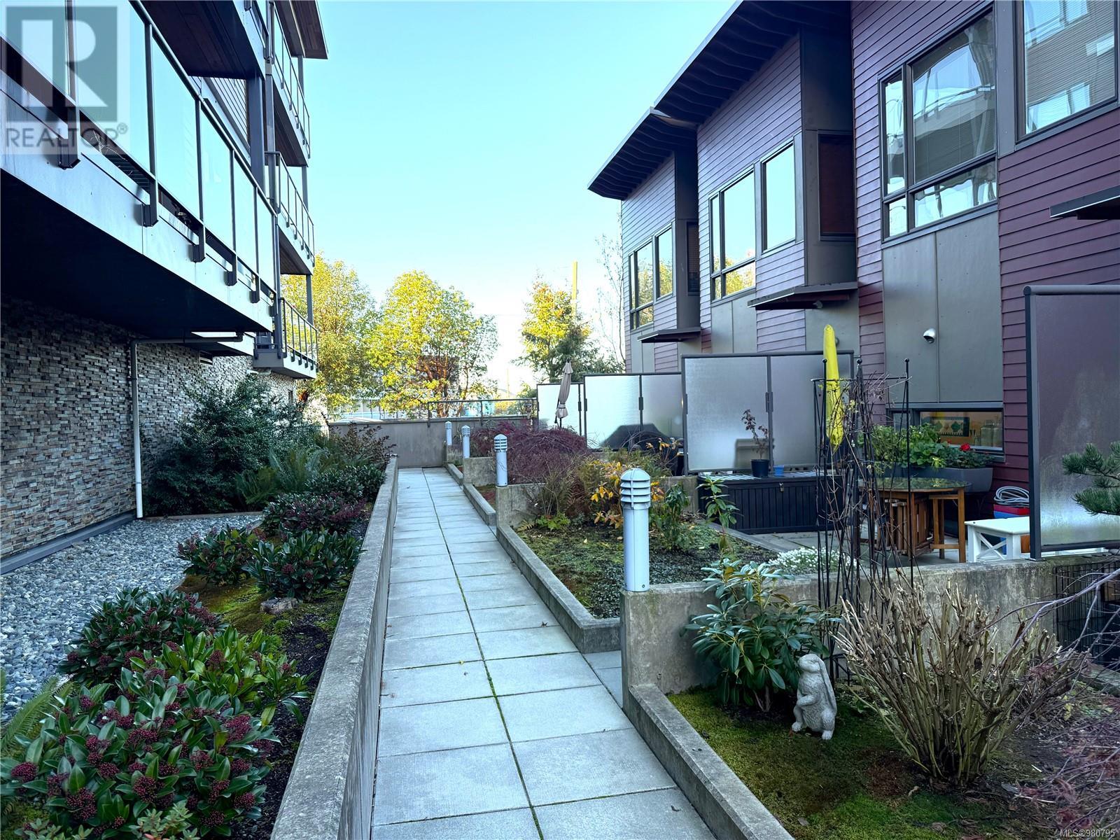23 Cypress St Nanaimo, British Columbia V9S 0A1
$869,500Maintenance,
$635.28 Monthly
Maintenance,
$635.28 MonthlyWhat a spectacular waterfront location and such a stunning setting for this amazing 3 level townhome. From your own front door you can step onto the seawall, launch your kayak from the boat ramp just steps away, go for a walk or take your boat out from anyone of the nearby Marinas. An enviable lifestyle to be sure. An active view on Newcastle Channel with Newcastle Island Park ''right there'' and all sorts of boating & seaplane activity to enjoy. All 3 levels enjoy the captivating views & salt air. THIS is the finest in West Coast living. With over 1450 sqft with 3 bdrms & 3 ensuite bathrooms its an ideal layout to accommodate guests. High end details including tile floors on the main level, new carpets in the upper bdrms & stairwells, granite counters with undermount sinks, recessed lighting, a new electric F/P & New Amana furnace & Heat-pump system. A ''bar'' just off the kitchen is also roughed in for an additional 2pce bathroom plus there's great patio space to the rear (mid level) off the kitchen, two underground parking stalls right at your door step, plus Bike & Kayak storage & even a workshop with tools. Close to BC Ferries, seaplanes & shopping & just a 15 minute walk along the seawall to the Hullo ferry to downtown Vancouver. Rentals & a pet are ok. Possession before Christmas is an option. (id:32872)
Property Details
| MLS® Number | 980795 |
| Property Type | Single Family |
| Neigbourhood | Brechin Hill |
| Community Features | Pets Allowed With Restrictions, Family Oriented |
| Features | Central Location, Other, Marine Oriented |
| Parking Space Total | 1 |
| Plan | Vis6430 |
| View Type | Ocean View |
| Water Front Type | Waterfront On Ocean |
Building
| Bathroom Total | 3 |
| Bedrooms Total | 3 |
| Architectural Style | Contemporary |
| Constructed Date | 2007 |
| Cooling Type | Fully Air Conditioned |
| Fire Protection | Fire Alarm System, Sprinkler System-fire |
| Fireplace Present | Yes |
| Fireplace Total | 1 |
| Heating Type | Forced Air, Heat Pump |
| Size Interior | 1458 Sqft |
| Total Finished Area | 1458 Sqft |
| Type | Row / Townhouse |
Parking
| Underground |
Land
| Access Type | Road Access |
| Acreage | No |
| Zoning Description | Cor2 |
| Zoning Type | Multi-family |
Rooms
| Level | Type | Length | Width | Dimensions |
|---|---|---|---|---|
| Second Level | Primary Bedroom | 12'3 x 11'2 | ||
| Second Level | Ensuite | 4-Piece | ||
| Second Level | Bedroom | 12'5 x 9'6 | ||
| Second Level | Laundry Room | 2'6 x 2'4 | ||
| Second Level | Ensuite | 3-Piece | ||
| Lower Level | Bedroom | 10'1 x 9'8 | ||
| Lower Level | Ensuite | 4-Piece | ||
| Main Level | Kitchen | 12'0 x 9'1 | ||
| Main Level | Living Room | 14'10 x 12'0 | ||
| Main Level | Dining Room | 12'0 x 8'0 |
https://www.realtor.ca/real-estate/27664259/23-cypress-st-nanaimo-brechin-hill
Interested?
Contact us for more information
David Hayward
Personal Real Estate Corporation
www.royallepagenanaimo.com/

4200 Island Highway North
Nanaimo, British Columbia V9T 1W6
(250) 758-7653
(250) 758-8477
royallepagenanaimo.ca/
Graeme Macphail

4200 Island Highway North
Nanaimo, British Columbia V9T 1W6
(250) 758-7653
(250) 758-8477
royallepagenanaimo.ca/























































































