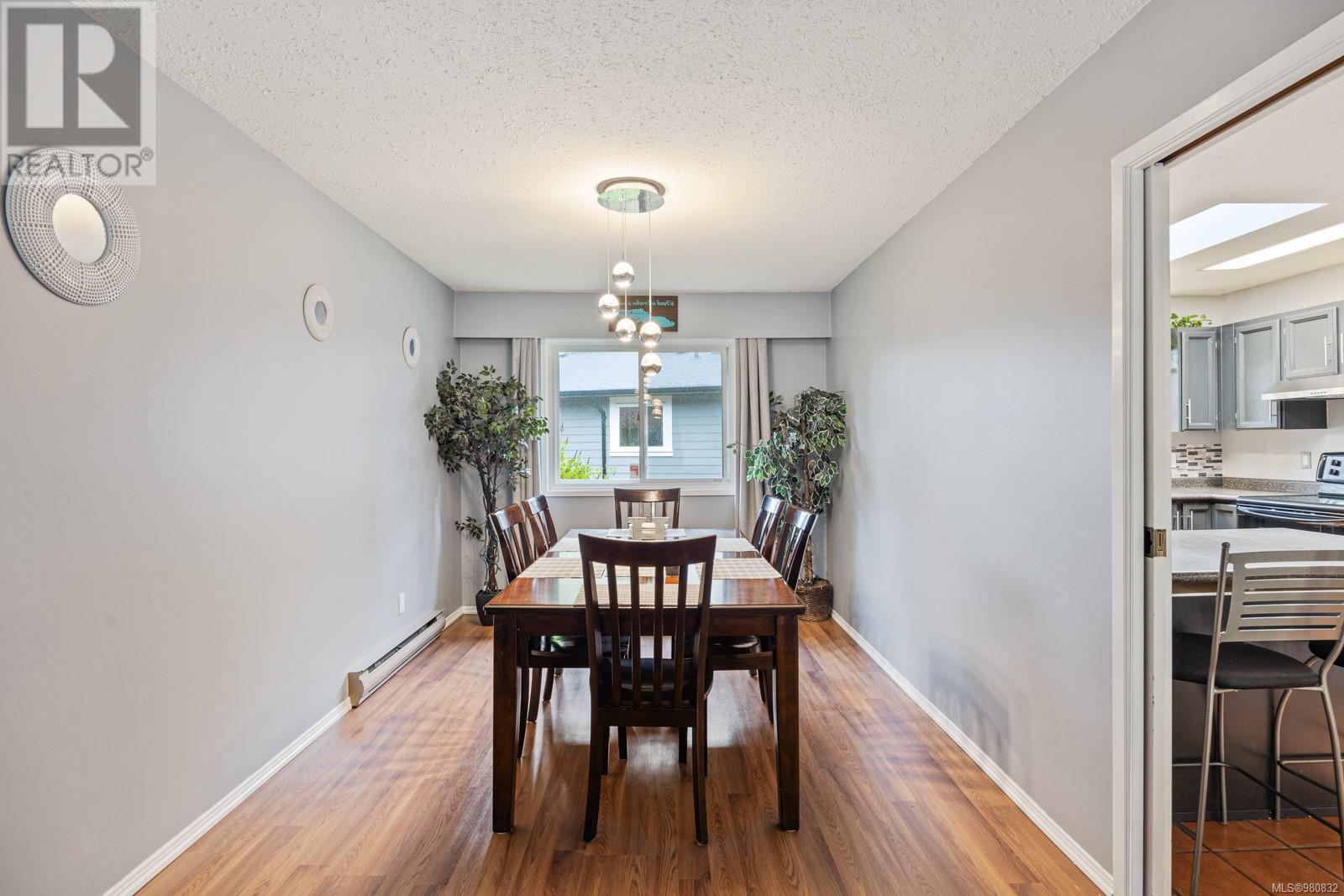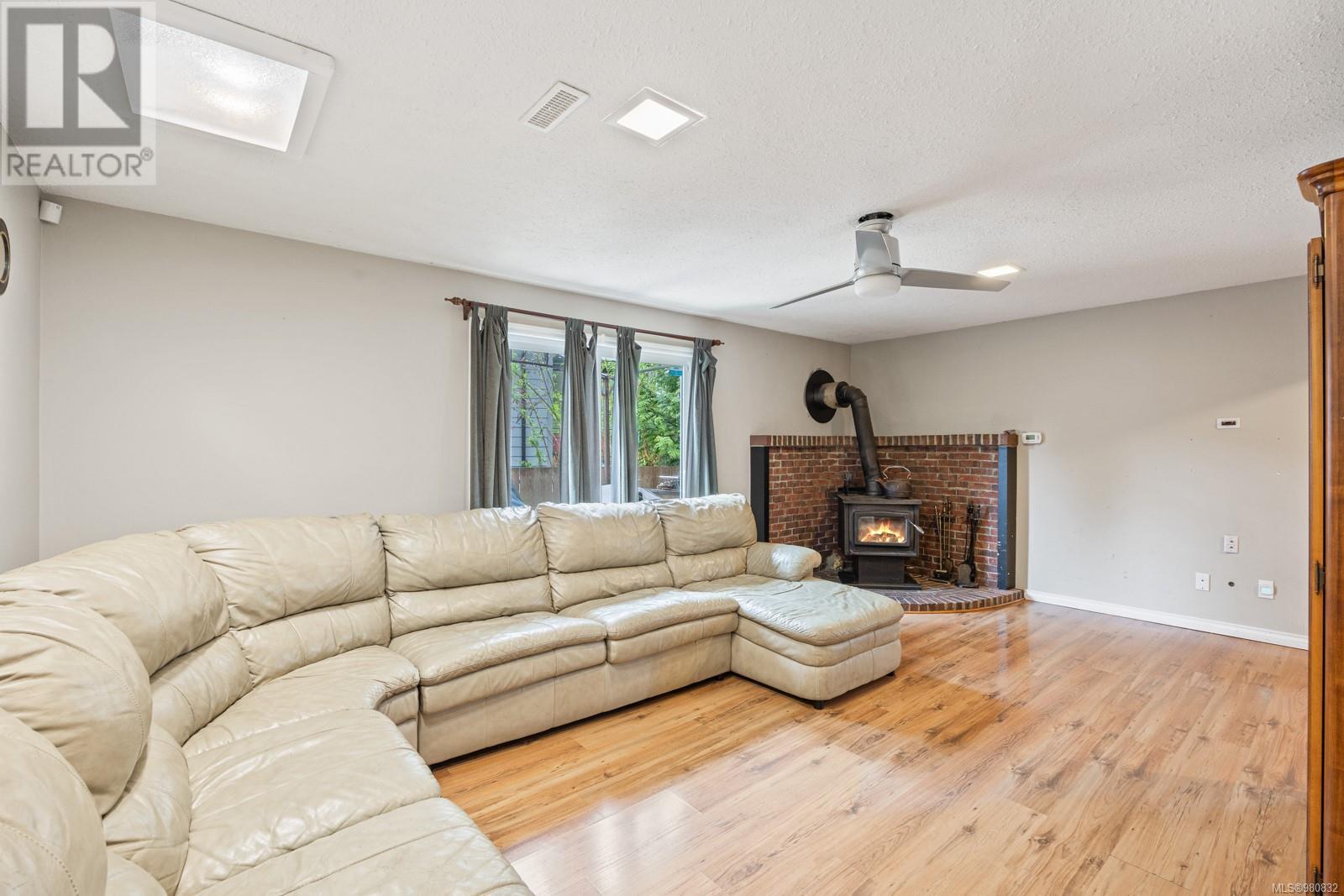2325 Strathcona Cres Comox, British Columbia V9M 1K2
$799,900
Discover the perfect family haven in this spacious four-level split home, boasting a generous 2700 sqft of space. With its efficient floor plan, this home offers four bedrooms and three bathrooms, providing ample space for large families. The main level features a cozy living room, ideal for relaxing evenings, while the separate family room offers additional space for gatherings. A large storage/gym area presents endless possibilities, perfect for converting into a theatre room for family movie nights. Enhancing both comfort and energy efficiency, the home has been upgraded with new vinyl windows throughout. The family room's wood stove not only adds a touch of warmth and charm but can also efficiently heat the entire home. The primary bedroom is a retreat in itself, offering an ensuite and plenty of room for a king-sized bed. Outside, the fully fenced yard provides a safe space for children and pets to play. Situated within walking distance of trails and parks, this home offers easy access to downtown Comox, grocery stores, and other amenities. Its proximity to Comox Ave ensures a quick drive to Courtenay, making daily commutes a breeze. (id:32872)
Property Details
| MLS® Number | 980832 |
| Property Type | Single Family |
| Neigbourhood | Comox (Town of) |
| ParkingSpaceTotal | 3 |
Building
| BathroomTotal | 3 |
| BedroomsTotal | 4 |
| ConstructedDate | 1979 |
| CoolingType | None |
| FireplacePresent | Yes |
| FireplaceTotal | 2 |
| HeatingFuel | Electric |
| HeatingType | Baseboard Heaters |
| SizeInterior | 2475 Sqft |
| TotalFinishedArea | 2185 Sqft |
| Type | House |
Parking
| Garage |
Land
| Acreage | No |
| SizeIrregular | 7841 |
| SizeTotal | 7841 Sqft |
| SizeTotalText | 7841 Sqft |
| ZoningType | Residential |
Rooms
| Level | Type | Length | Width | Dimensions |
|---|---|---|---|---|
| Second Level | Ensuite | 2-Piece | ||
| Second Level | Bathroom | 4-Piece | ||
| Second Level | Primary Bedroom | 11'7 x 13'9 | ||
| Second Level | Bedroom | 8'7 x 15'11 | ||
| Second Level | Bedroom | 10'6 x 11'3 | ||
| Lower Level | Recreation Room | 9'2 x 16'2 | ||
| Lower Level | Bedroom | 9'2 x 16'2 | ||
| Main Level | Bathroom | 2-Piece | ||
| Main Level | Office | 7'11 x 4'5 | ||
| Main Level | Family Room | 19'2 x 13'8 | ||
| Main Level | Laundry Room | 11'8 x 6'9 | ||
| Main Level | Entrance | 9'2 x 8'2 | ||
| Main Level | Living Room | 12'4 x 19'2 | ||
| Main Level | Kitchen | 9'11 x 13'7 | ||
| Main Level | Dining Room | 14 ft | Measurements not available x 14 ft |
https://www.realtor.ca/real-estate/27657668/2325-strathcona-cres-comox-comox-town-of
Interested?
Contact us for more information
Corey Zaal
2040 A Guthrie Rd
Comox, British Columbia V9M 3P6



































