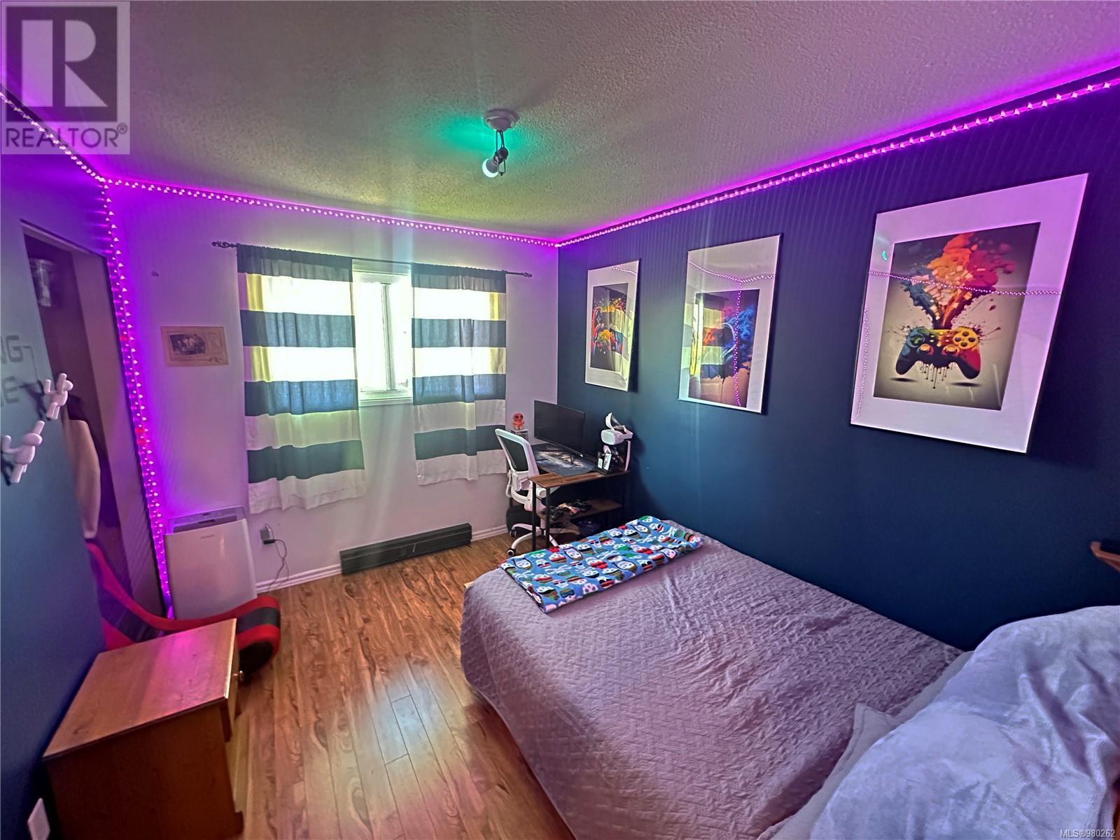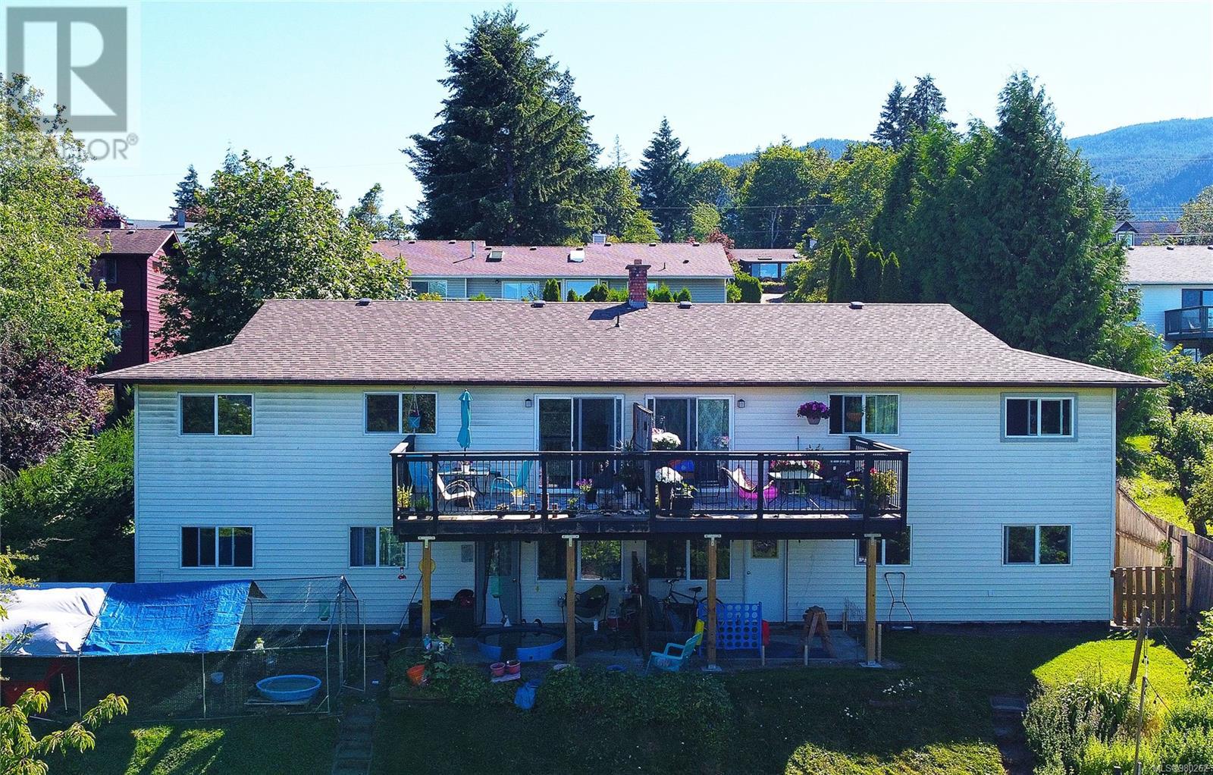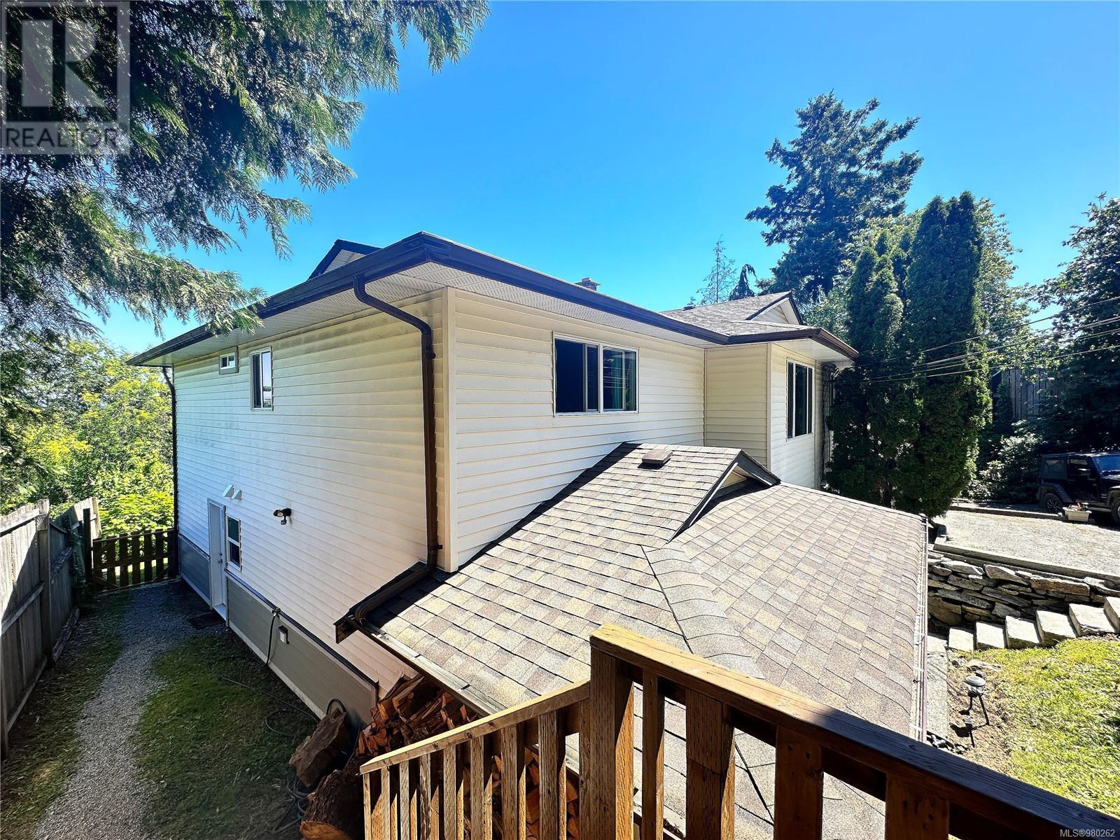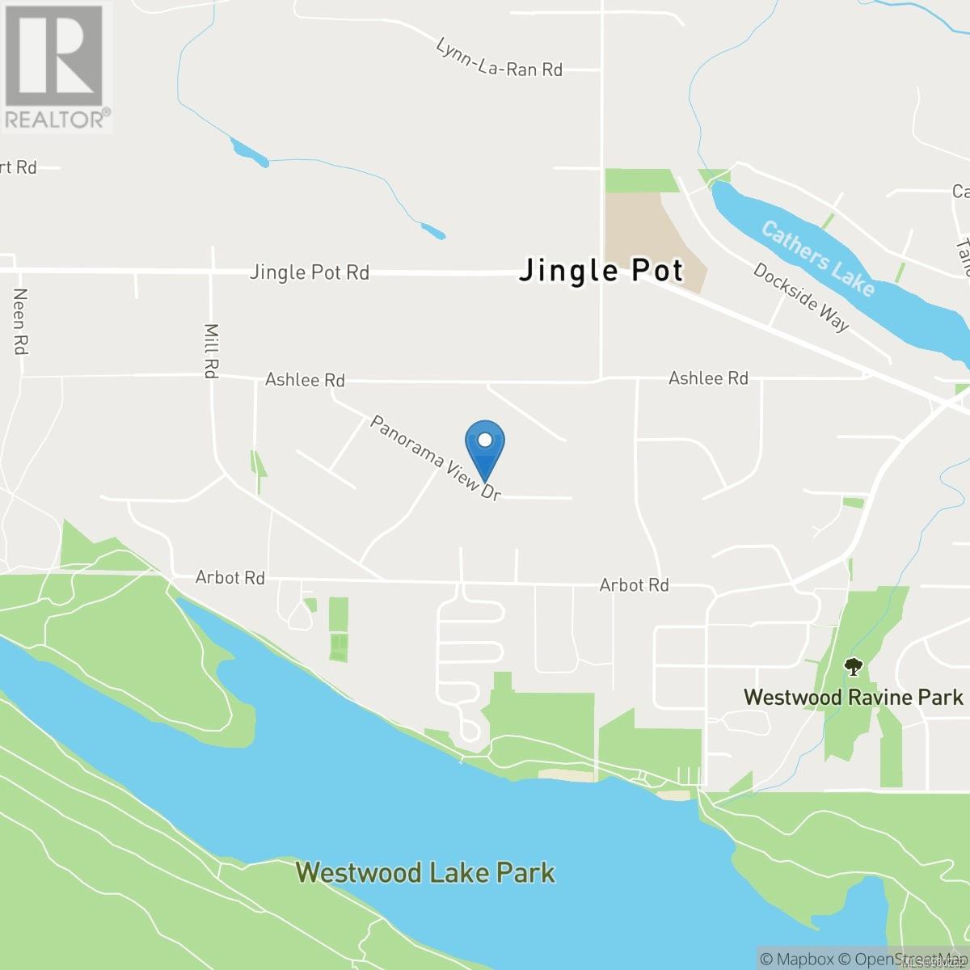2326 Panorama View Dr Nanaimo, British Columbia V9R 6T1
$1,239,900
LOOKING for a house + suite as a mortgage helper? How about 3 mortgage helpers? Live in one unit of this HUGE (5600+ sq ft), well-maintained duplex near Westwood Lake - and have the other suites pay your mortgage! Or use this duplex as an income property! Great A+ long term tenants in place. Ocean views. Lots of updates incl. roof, windows, kitchens (4 in total). Fenced tranquil yard. Massive living rooms & bedrooms. 4 separate laundry rooms. Perfectly location - a short walk to Westwood Lake, hiking trails, downtown Nanaimo, the new Hullo ferry, Departure Bay ferry , and numerous parks and recreation facilities. Easy access to the highway to get to the North or South of Nanaimo in no time - or to reach the Duke Point Ferry terminal/ Nanaimo airport with ease. This is a great easy-to-manage and well-kept property in one of BC’s fastest growing cities. Make an appointment to view today!! (Viewings restricted to Thurs and Sat afternoons only). Potential income (4/2025 ~): $6549.77 (id:32872)
Property Details
| MLS® Number | 980262 |
| Property Type | Single Family |
| Neigbourhood | South Jingle Pot |
| Features | Other |
| ParkingSpaceTotal | 5 |
| Structure | Patio(s), Patio(s) |
| ViewType | Mountain View, Ocean View, Valley View |
Building
| BathroomTotal | 6 |
| BedroomsTotal | 9 |
| ConstructedDate | 1984 |
| CoolingType | None, See Remarks |
| HeatingFuel | Electric |
| HeatingType | Baseboard Heaters |
| SizeInterior | 5030 Sqft |
| TotalFinishedArea | 4822 Sqft |
| Type | Duplex |
Land
| AccessType | Road Access |
| Acreage | No |
| SizeIrregular | 13199 |
| SizeTotal | 13199 Sqft |
| SizeTotalText | 13199 Sqft |
| ZoningDescription | R4 |
| ZoningType | Duplex |
Rooms
| Level | Type | Length | Width | Dimensions |
|---|---|---|---|---|
| Lower Level | Patio | 16 ft | 8 ft | 16 ft x 8 ft |
| Lower Level | Laundry Room | 12 ft | 9 ft | 12 ft x 9 ft |
| Lower Level | Bathroom | 4-Piece | ||
| Lower Level | Primary Bedroom | 11 ft | 9 ft | 11 ft x 9 ft |
| Lower Level | Primary Bedroom | 11 ft | 10 ft | 11 ft x 10 ft |
| Lower Level | Kitchen | 11 ft | 15 ft | 11 ft x 15 ft |
| Lower Level | Dining Room | 10 ft | 7 ft | 10 ft x 7 ft |
| Lower Level | Living Room | 18 ft | 14 ft | 18 ft x 14 ft |
| Lower Level | Laundry Room | 6 ft | 3 ft | 6 ft x 3 ft |
| Lower Level | Entrance | 7 ft | 7 ft | 7 ft x 7 ft |
| Lower Level | Patio | 5 ft | 8 ft | 5 ft x 8 ft |
| Lower Level | Laundry Room | 4 ft | 4 ft | 4 ft x 4 ft |
| Lower Level | Primary Bedroom | 14 ft | 13 ft | 14 ft x 13 ft |
| Lower Level | Bathroom | 4-Piece | ||
| Lower Level | Kitchen | 12 ft | 10 ft | 12 ft x 10 ft |
| Lower Level | Dining Room | 11 ft | 10 ft | 11 ft x 10 ft |
| Lower Level | Living Room | 23 ft | 14 ft | 23 ft x 14 ft |
| Lower Level | Laundry Room | 7 ft | 3 ft | 7 ft x 3 ft |
| Lower Level | Recreation Room | 20 ft | 10 ft | 20 ft x 10 ft |
| Lower Level | Storage | 7 ft | 3 ft | 7 ft x 3 ft |
| Lower Level | Entrance | 7 ft | 7 ft | 7 ft x 7 ft |
| Main Level | Bathroom | 4-Piece | ||
| Main Level | Bedroom | 11 ft | 9 ft | 11 ft x 9 ft |
| Main Level | Bedroom | 11 ft | 10 ft | 11 ft x 10 ft |
| Main Level | Ensuite | 2-Piece | ||
| Main Level | Primary Bedroom | 14 ft | 12 ft | 14 ft x 12 ft |
| Main Level | Dining Room | 14 ft | 9 ft | 14 ft x 9 ft |
| Main Level | Kitchen | 15 ft | 10 ft | 15 ft x 10 ft |
| Main Level | Living Room | 15 ft | 14 ft | 15 ft x 14 ft |
| Main Level | Bathroom | 4-Piece | ||
| Main Level | Bedroom | 11 ft | 9 ft | 11 ft x 9 ft |
| Main Level | Bedroom | 11 ft | 10 ft | 11 ft x 10 ft |
| Main Level | Ensuite | 2-Piece | ||
| Main Level | Primary Bedroom | 14 ft | 12 ft | 14 ft x 12 ft |
| Main Level | Kitchen | 15 ft | 10 ft | 15 ft x 10 ft |
| Main Level | Dining Room | 14 ft | 9 ft | 14 ft x 9 ft |
| Main Level | Living Room | 15 ft | 14 ft | 15 ft x 14 ft |
https://www.realtor.ca/real-estate/27622475/2326-panorama-view-dr-nanaimo-south-jingle-pot
Interested?
Contact us for more information
Wes Smith
640 Trans Canada Highway
Ladysmith, British Columbia V9G 1A7































































