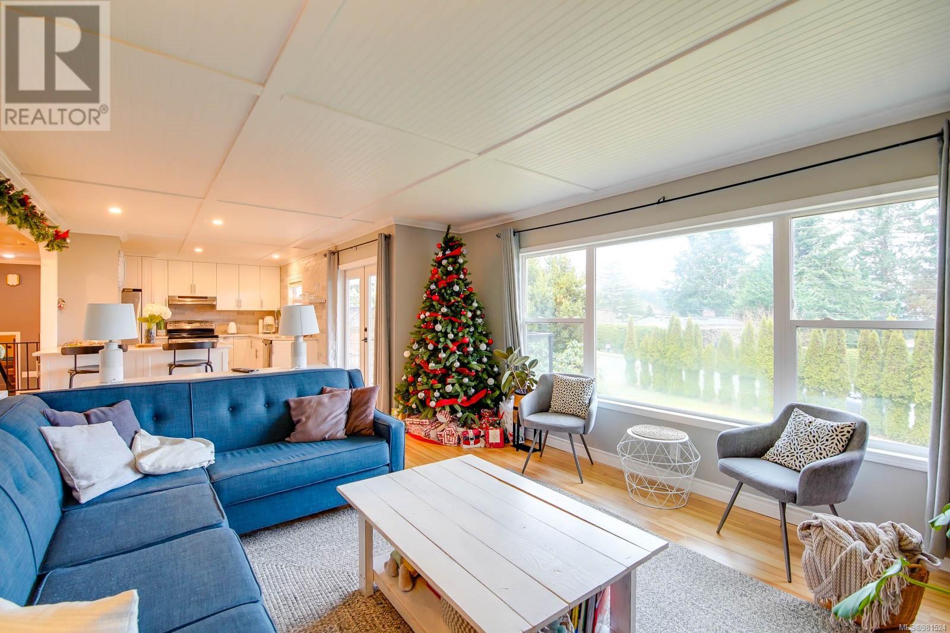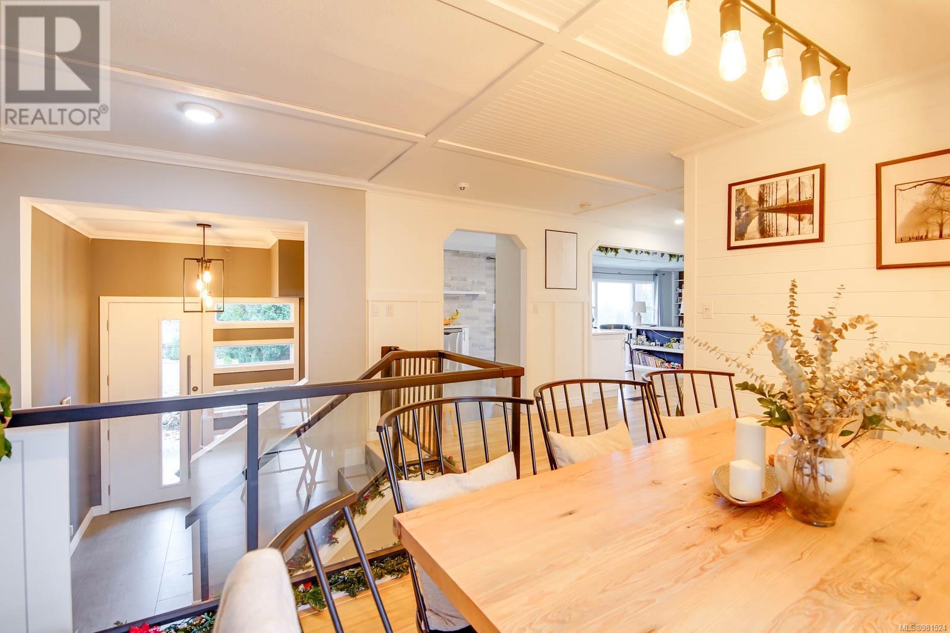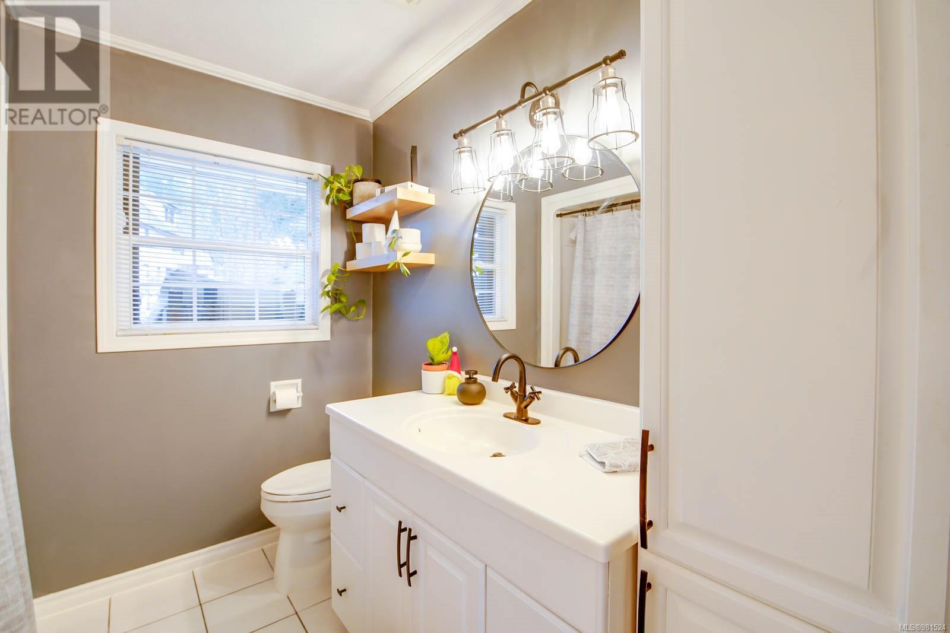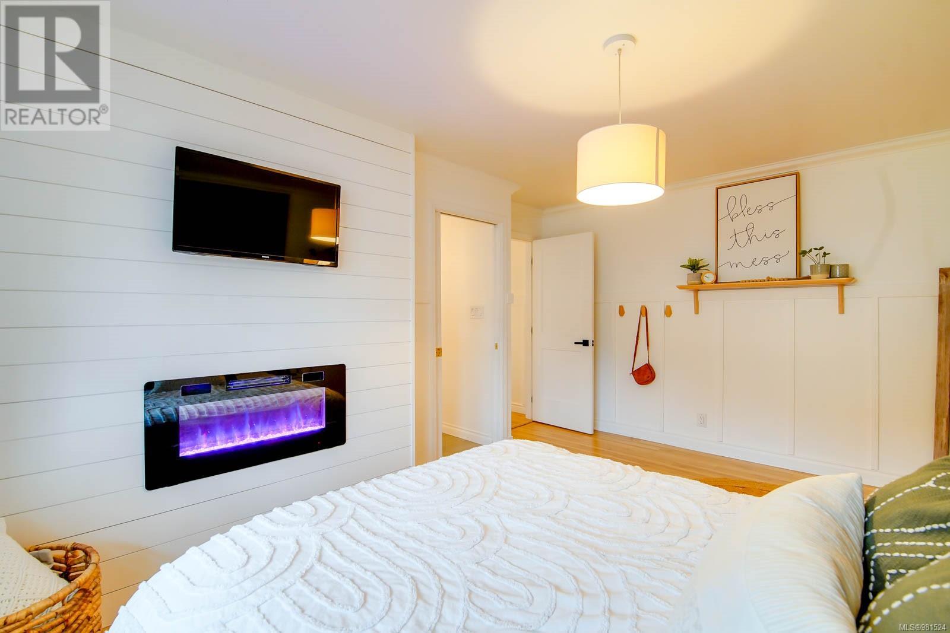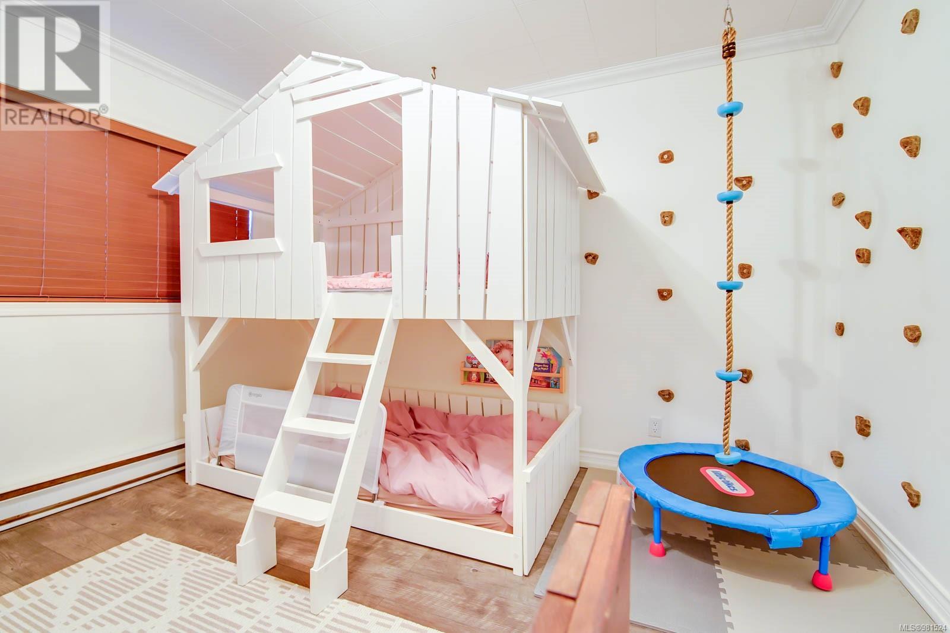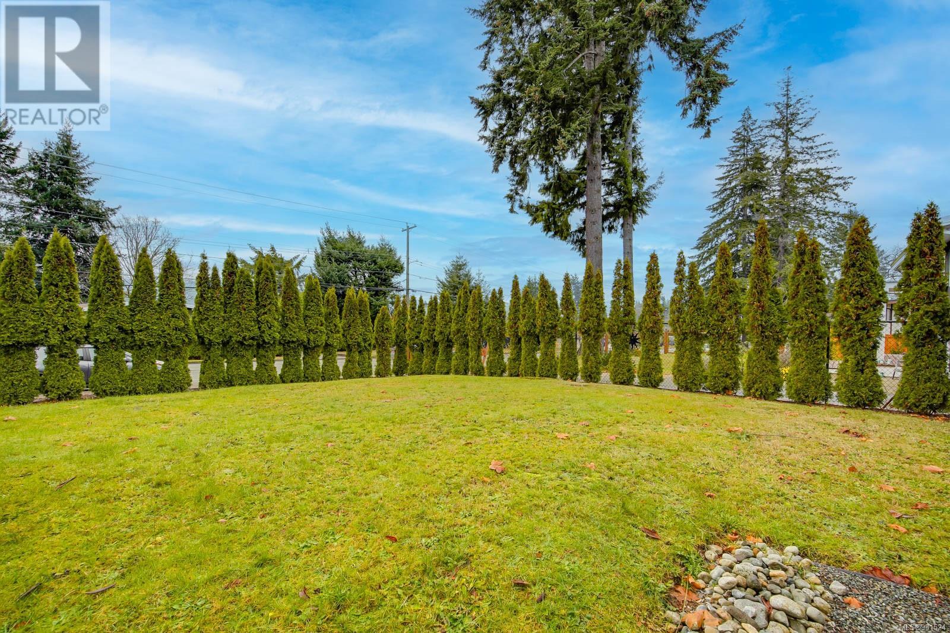2337 Anderson Ave Port Alberni, British Columbia V9Y 2W7
$759,900
Welcome to this stunning 5 bed, 3 bath home which has been lovingly and extensively updated, inside and out. Entering the home through the custom 8 ft door, you're greeted with 11 ft high vaulted ceilings and a staircase leading to a beautiful kitchen with custom cabinetry, quartz countertops, imported Italian tile backsplash and a granite sink. This opens to a bright living room with electric fireplace and access to a composite deck with aluminum and glass railings. There is also a formal dining area that leads to a large second deck on the rear of the property, again complete with glass and aluminum railings. There is a good sized primary bedroom with electric fireplace and a large walk in closet. The en suite boasts a huge tiled walk in shower, and double vanity. A beautifully updated bathroom and second bedroom complete the main floor. The lower level of the house has 3 good sized bedrooms, a family room, laundry room and a third bathroom. From here you can access the large fully fenced backyard, complete with a custom firepit and gazebo as well as a concrete pad with built in bar and a ''sail'' shade for those sunny days. This home has a large driveway and good sized carport and is beautifully landscaped. With a newer roof and efficient gas furnace, as well as new paint and flooring throughout, this home really does have it all. Situated in a great upper Southport neighbourhood with a vast trail system and a school close by, this is an excellent opportunity for families who are looking for a move in ready home. This one has to be seen to be appreciated. Book your showing today! (id:32872)
Property Details
| MLS® Number | 981524 |
| Property Type | Single Family |
| Neigbourhood | Port Alberni |
| ParkingSpaceTotal | 2 |
Building
| BathroomTotal | 3 |
| BedroomsTotal | 5 |
| ConstructedDate | 1966 |
| CoolingType | None |
| FireplacePresent | Yes |
| FireplaceTotal | 2 |
| HeatingFuel | Natural Gas |
| HeatingType | Baseboard Heaters, Forced Air |
| SizeInterior | 2366 Sqft |
| TotalFinishedArea | 2366 Sqft |
| Type | House |
Land
| Acreage | No |
| SizeIrregular | 9900 |
| SizeTotal | 9900 Sqft |
| SizeTotalText | 9900 Sqft |
| ZoningDescription | R1 |
| ZoningType | Residential |
Rooms
| Level | Type | Length | Width | Dimensions |
|---|---|---|---|---|
| Lower Level | Storage | 10'0 x 10'3 | ||
| Lower Level | Laundry Room | 10'8 x 4'9 | ||
| Lower Level | Family Room | 14'11 x 25'11 | ||
| Lower Level | Bedroom | 10'8 x 10'3 | ||
| Lower Level | Bedroom | 11'8 x 9'7 | ||
| Lower Level | Bedroom | 7'6 x 8'8 | ||
| Lower Level | Bathroom | 2-Piece | ||
| Main Level | Entrance | 8'3 x 8'2 | ||
| Main Level | Primary Bedroom | 12'5 x 15'3 | ||
| Main Level | Living Room | 17'9 x 13'10 | ||
| Main Level | Kitchen | 18'7 x 10'7 | ||
| Main Level | Ensuite | 3-Piece | ||
| Main Level | Dining Room | 14'11 x 8'4 | ||
| Main Level | Bedroom | 11'6 x 11'9 | ||
| Main Level | Bathroom | 4-Piece |
https://www.realtor.ca/real-estate/27704476/2337-anderson-ave-port-alberni-port-alberni
Interested?
Contact us for more information
Kelly Malone
4201 Johnston Rd.
Port Alberni, British Columbia V9Y 5M8














